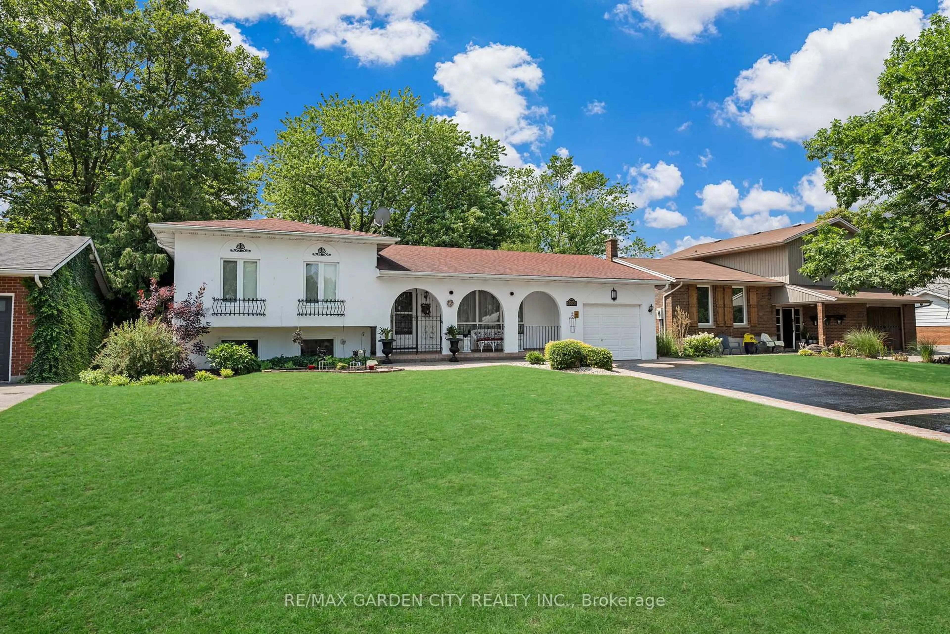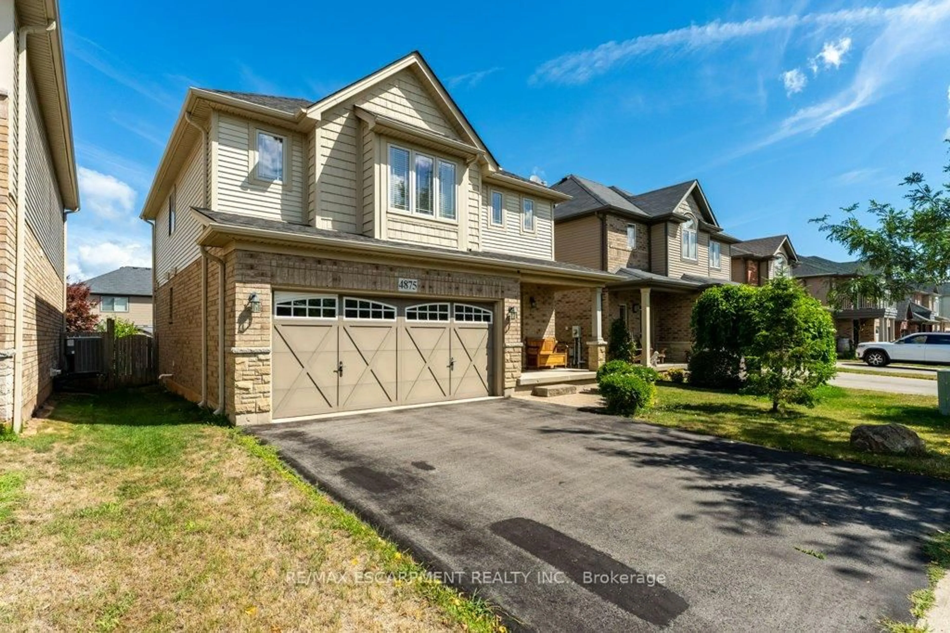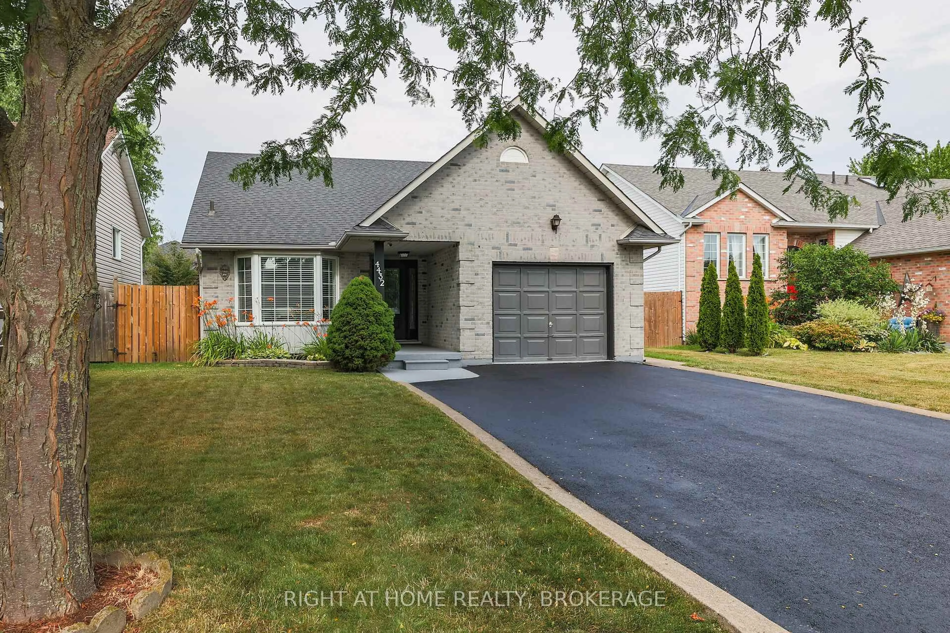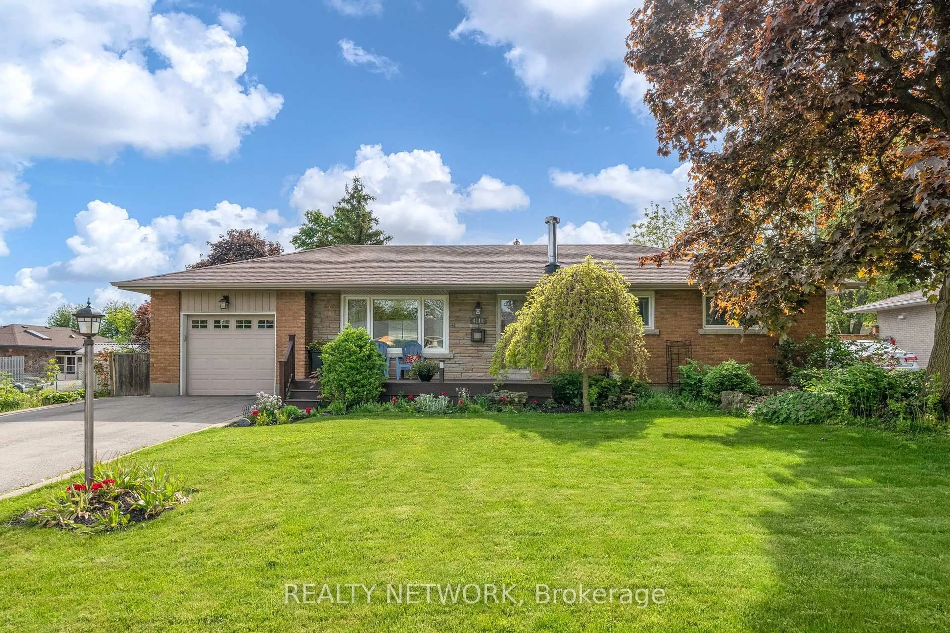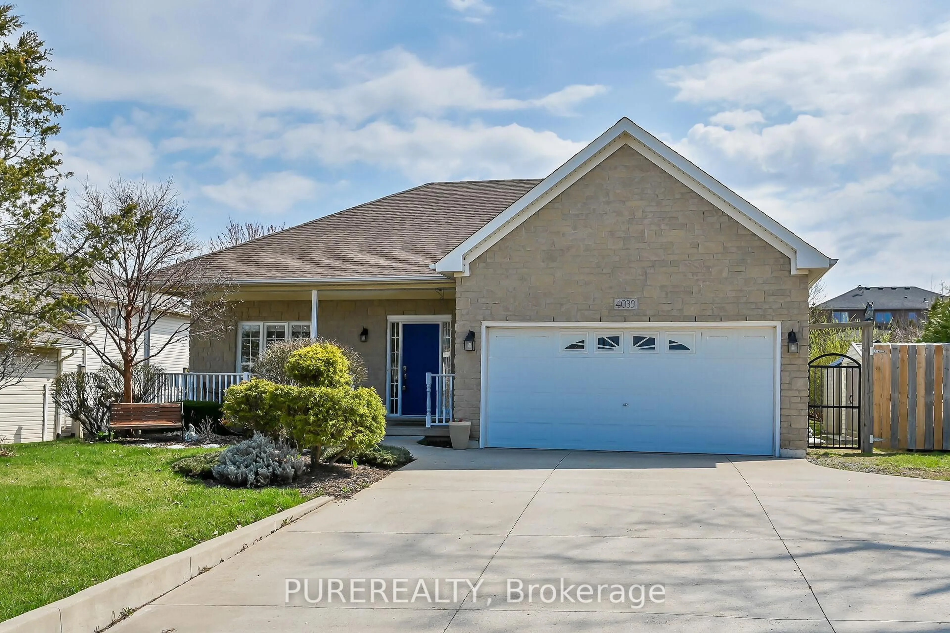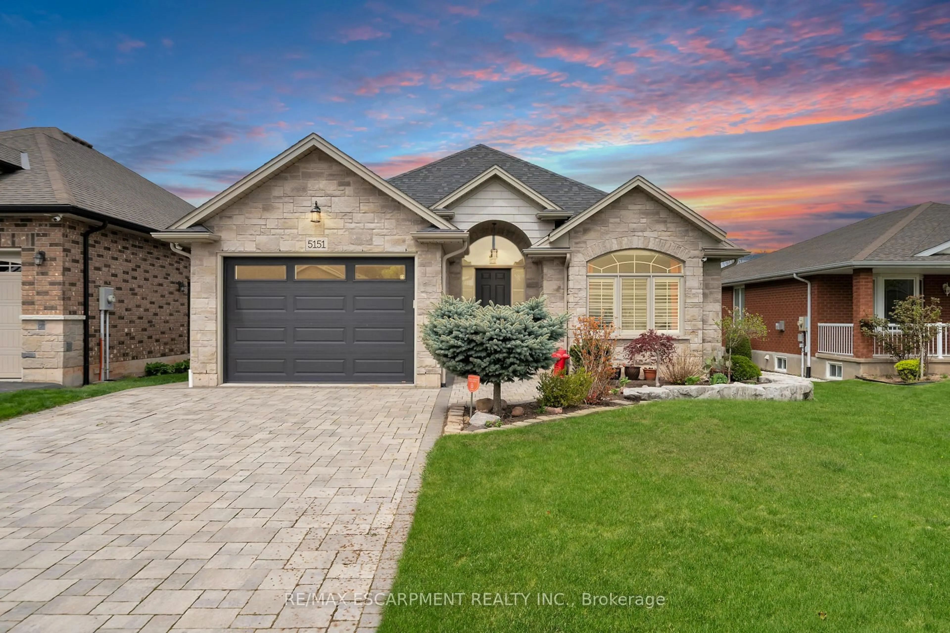INVEST IN HAPPINESS! TRULY ONE OF A KIND HOME! Fabulous in town location for this unique bungalow finished on all levels carpet free, with many upgrades for your convenience and family enjoyment. Offering 3+1 bedrooms, 2 full bathrooms, amazing updated kitchen with granite counters, built-in appliances, and large bay window. The lower level boasts a full in-law suite with separate entrance, best for your extended family members. Huge concrete driveway can accommodate at least 6 cars, double detached heated garage 28x22, with extra storage the ultimate for the hobbyist. You will fall in love with the incredible backyard setup including a huge gazebo with outdoor lighting. An extra shed 10X10 with a new electric panel, including fridge, stove, counters, for your family's convenience & enjoyment. All located with only a short troll to all downtown amenities, schools and parks. It's the perfect time to claim this property, just move in, enjoy and make it the best summer for you and the family. Updated panel, concrete driveway 2021, Back windows 2021, front windows 2018. Attic insulation 2022. Square feet source: MPAC. Include Schedule B.
Inclusions: 3 Fridges, 3 stoves, build-in stove, built-in microwave, dishwasher, washer, dryer, all light fixtures and window coverings, garage door opener
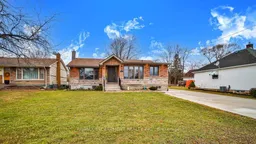 49
49

