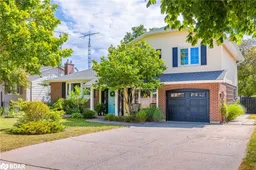Welcoming 4-Bedroom, 2-Bath Home in the Heart of Beamsville Bench! This charming family home is nestled in a fabulous, family-friendly neighbourhood on the beautiful Beamsville Bench. Located on a quiet dead-end street, it's just steps from the world-famous Niagara Wine Route and within walking distance to all the towns key amenities. Inside, you'll find a farmhouse-inspired design with a completely remodelled open-concept kitchen, living, and dining area. The extra-large island is perfect for casual meals and family time, while the updated main floor flooring adds a fresh, modern touch. From the dining room, step directly onto a large deck that overlooks a picturesque backyard with no direct view rear neighbours - the epitome of Niagara living. The main floor great room also opens onto a stone patio, perfect for entertaining. A convenient mudroom and easily accessible main-floor bathroom make cleanups for kids or pets a breeze. Major updates within the past three years include the furnace, A/C, and new roof shingles. Siding, soffits, eavestroughs, and most windows were replaced in 2016. With nearly 2,300 square feet of living space and multiple sitting areas, this home is ready and waiting for a new family to make it their forever home! Schedule your private viewing today...
Inclusions: Dishwasher,Dryer,Garage Door Opener,Gas Stove,Range Hood,Refrigerator,Washer
 47
47


