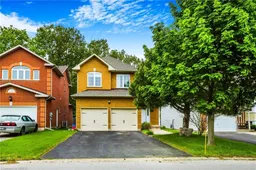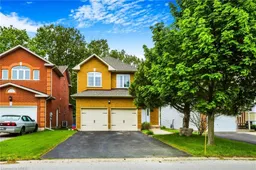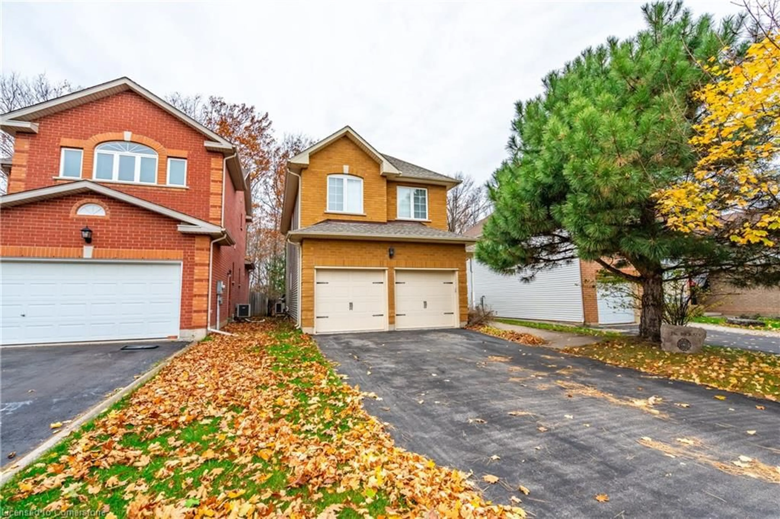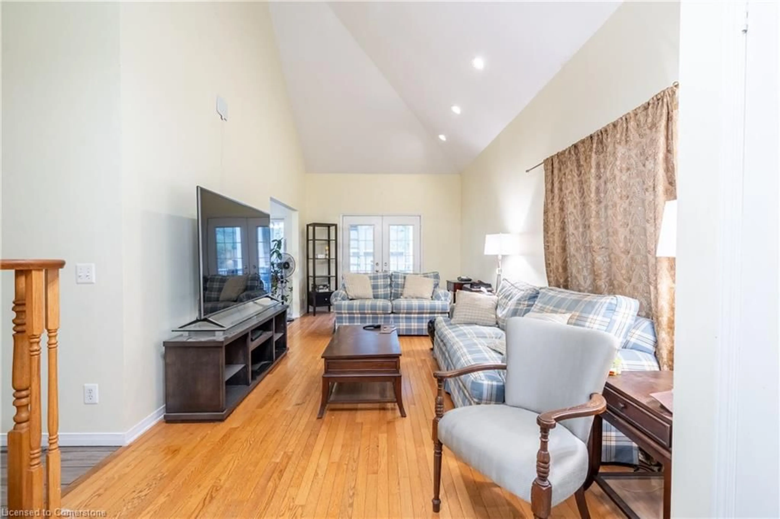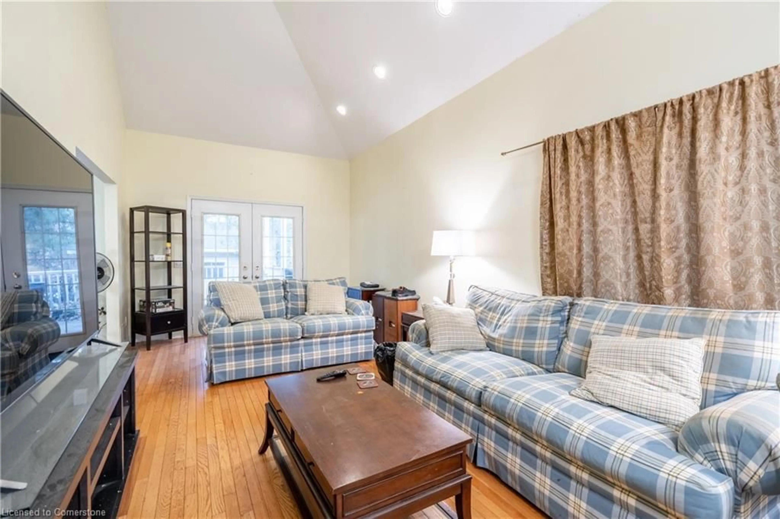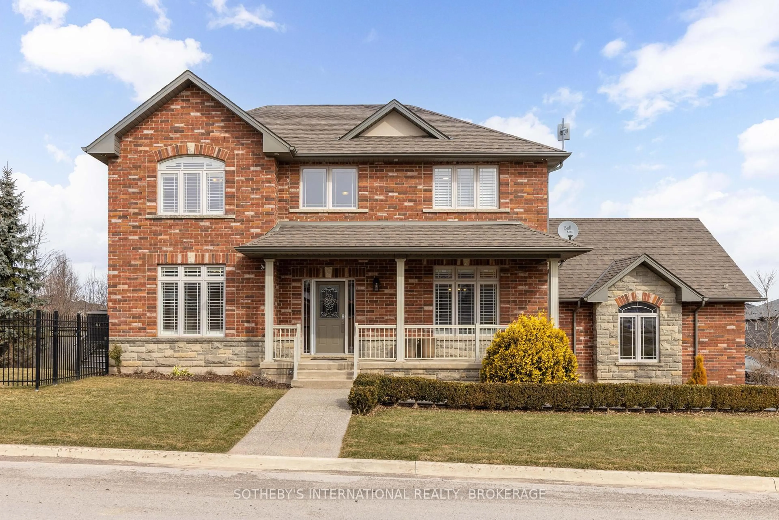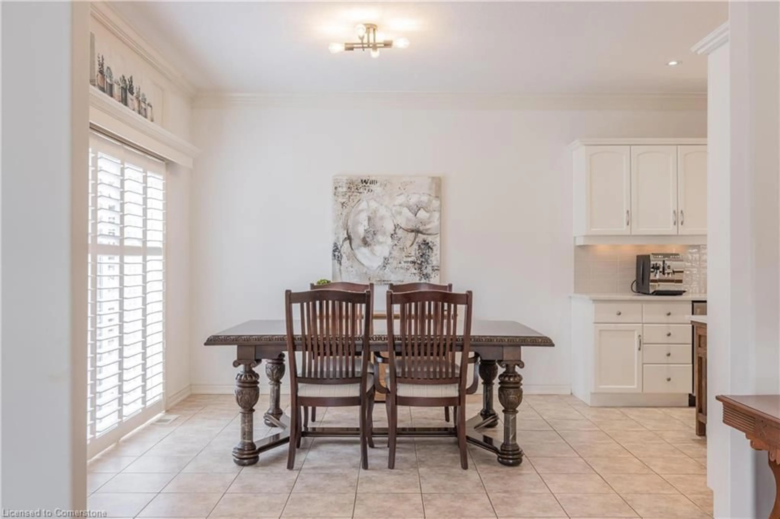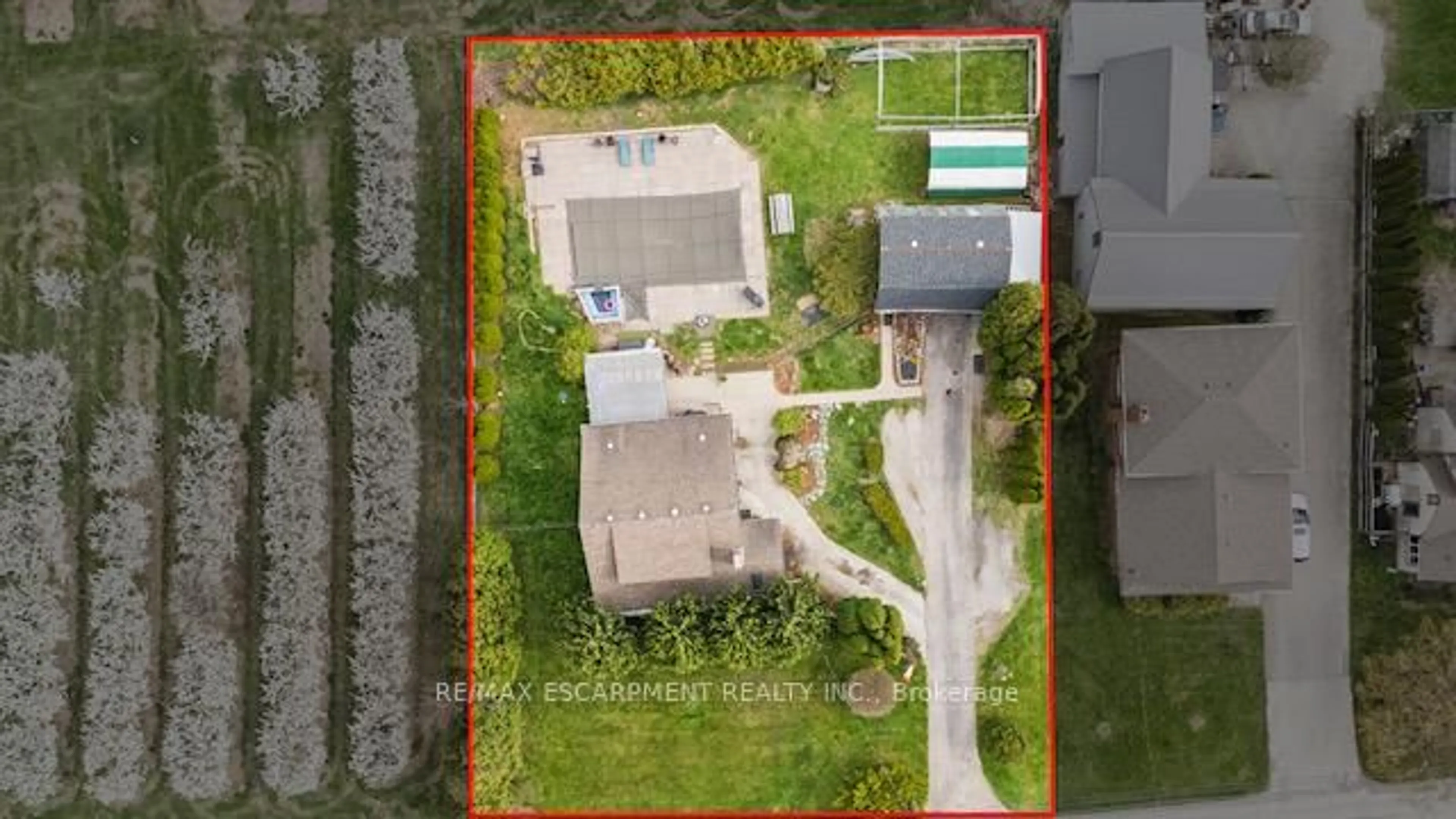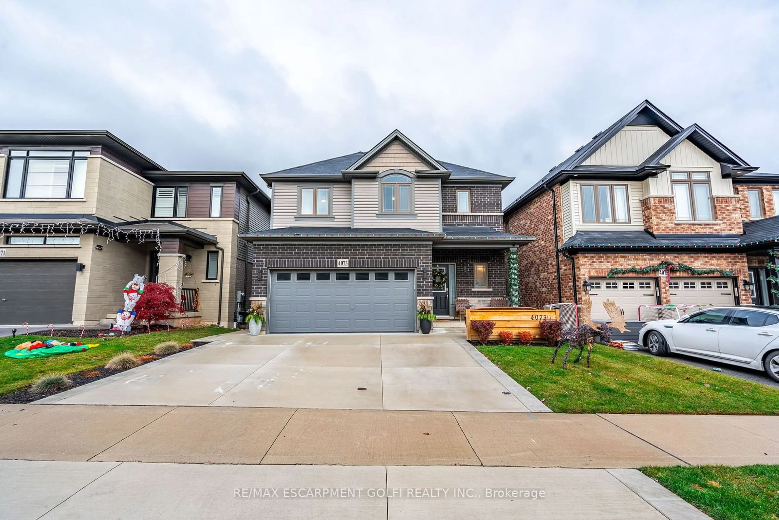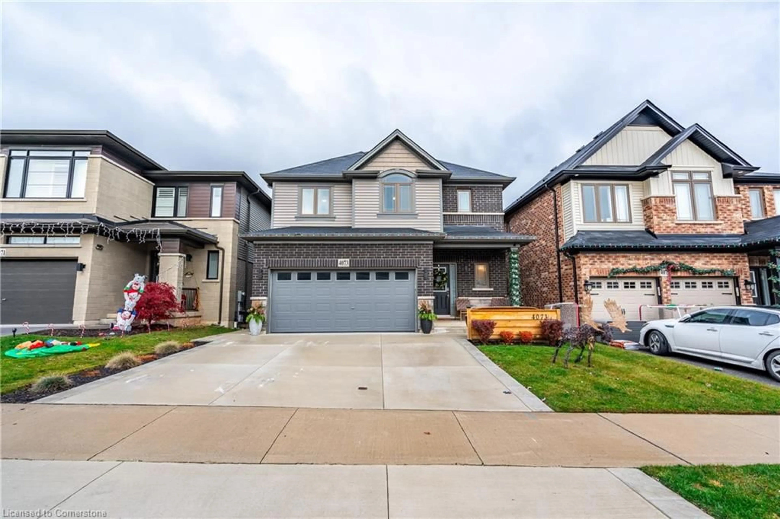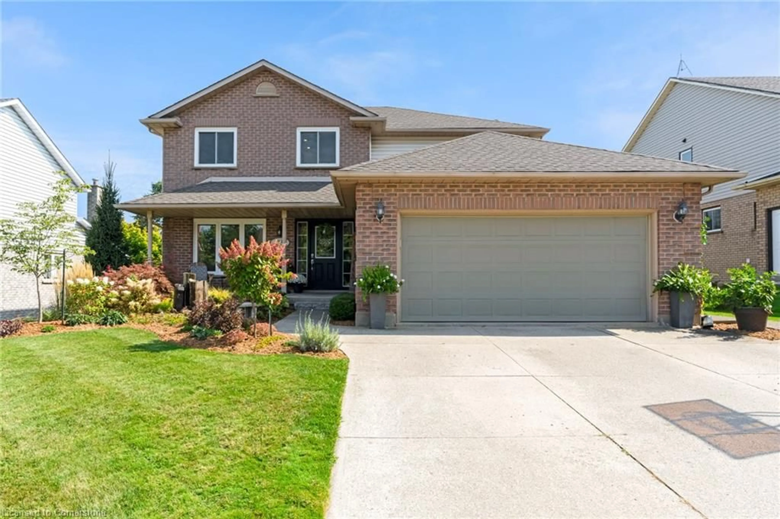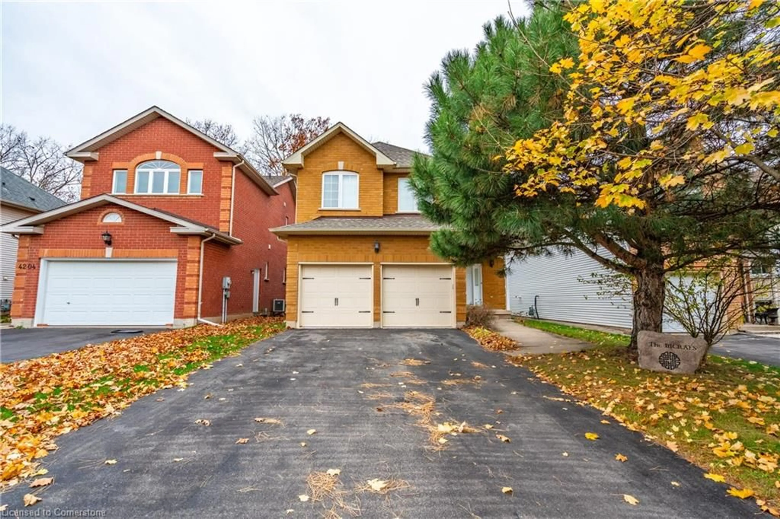
4206 Stadelbauer Dr, Beamsville, Ontario L0R 1B8
Contact us about this property
Highlights
Estimated ValueThis is the price Wahi expects this property to sell for.
The calculation is powered by our Instant Home Value Estimate, which uses current market and property price trends to estimate your home’s value with a 90% accuracy rate.Not available
Price/Sqft$556/sqft
Est. Mortgage$3,865/mo
Tax Amount (2024)$5,413/yr
Days On Market175 days
Description
Nestled in the heart of Beamsville, 4206 Stadelbauer Drive offers the perfect blend of functionality, comfort, and versatility. This 3-bedroom family home sits on an extraordinary 271-foot-deep lot, providing unmatched privacy with its lush treed backyard. Step into the living room with soaring ceilings and oversized windows that frame nature's beauty, flooding the space with light & details like French doors leading out to the covered composite deck. The spacious kitchen has a large island with water, seating for 3, and provides access to the deck through patio doors. The covered deck spans the width of the house and is ideal for year-round entertaining. The main floor boasts practical conveniences like inside garage access and laundry, while the serene primary suite upstairs offers a 4-piece ensuite, walk-in closet, and a treehouse-like view of mature greenery. A fully finished basement adds incredible value, complete with laminate flooring, a cozy gas fireplace, 3-piece bath, and kitchenette—perfect for in-law accommodations or extended family visits. Outside, a powered shed on a concrete pad offers endless possibilities as a workshop or retreat. With recent updates, including brand-new laminate flooring on the second level, this home is ready to welcome its next chapter.
Property Details
Interior
Features
Second Floor
Bedroom
4.17 x 2.77Bathroom
4-piece / ensuite
Bedroom
3.71 x 2.67ensuite / walk-in closet
Bathroom
4-Piece
Exterior
Features
Parking
Garage spaces 2
Garage type -
Other parking spaces 2
Total parking spaces 4
Property History
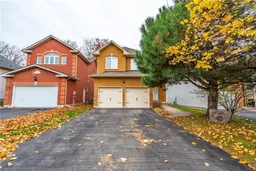 32
32