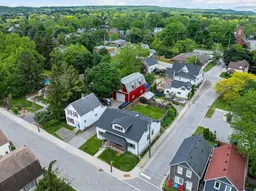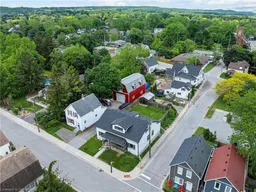FULLY RENOVATED FAMILY GEM IN THE HEART OF BEAMSVILLE Step into a lifestyle where charm meets convenience in this beautifully renovated detached home ideal for first-time buyers, growing families, or anyone craving the comfort of a move-in-ready space. With over 2,300 sq. ft. of finished living space, this warm and welcoming home blends modern function with cozy appeal, just steps from Beamsvilles vibrant and evolving downtown.From the moment you enter, the wide-open main floor welcomes you with bright, airy living spacesperfect for hosting friends or enjoying quiet evenings in. The heart of the home is a modern, thoughtfully updated kitchen, where youll love preparing meals and staying connected with the rest of the home thanks to the open layout. Whether it's morning coffee or weekend dinner parties, this is a space made for connection.Upstairs, you'll find three generously sized bedrooms, each offering a peaceful retreat with ample natural light and storage. A full bathroom that has been tastefully updated, ensuring smooth mornings and relaxed evenings for the whole family.Set on a private lot with room to roam, play, or unwind, the backyard offers endless potentialwhether you're dreaming of a garden, play space, or summer entertaining. Mature trees and a quiet street create a tranquil setting just minutes from everything.Located in a family-friendly pocket of Beamsville, youre walking distance to restaurants, cafés, parks, schools, and the Bruce Trail. Close proximity to Fleming Centre with brand new pump track, just up the street is Beamsville walk-in clinic. Easy highway access to nearby wineries and markets make this location perfect for commuters and weekend explorers alike.If you're looking for a home thats not just updated but upgraded for everyday living with the community, layout, and vibe to match this is the one. Don't miss your chance to fall in love with where you live.
Inclusions: Built-in Microwave, Dishwasher, Dryer, Stove, Washer, Window Coverings, All existing electrical light fixtures





