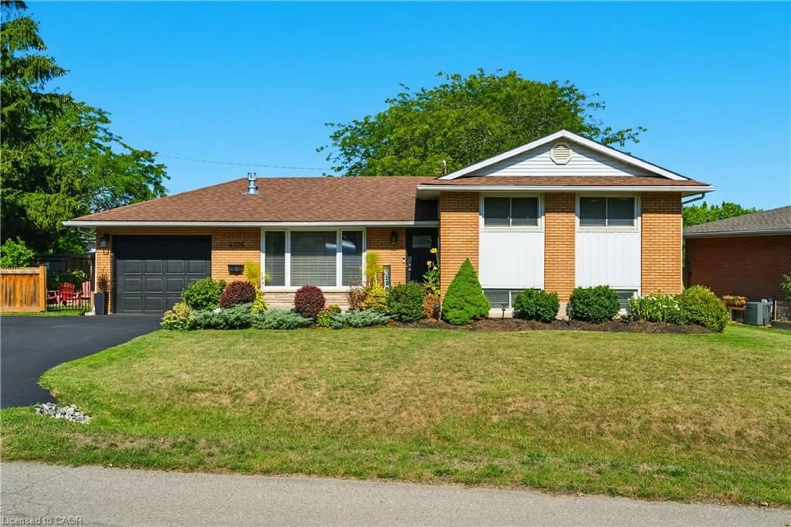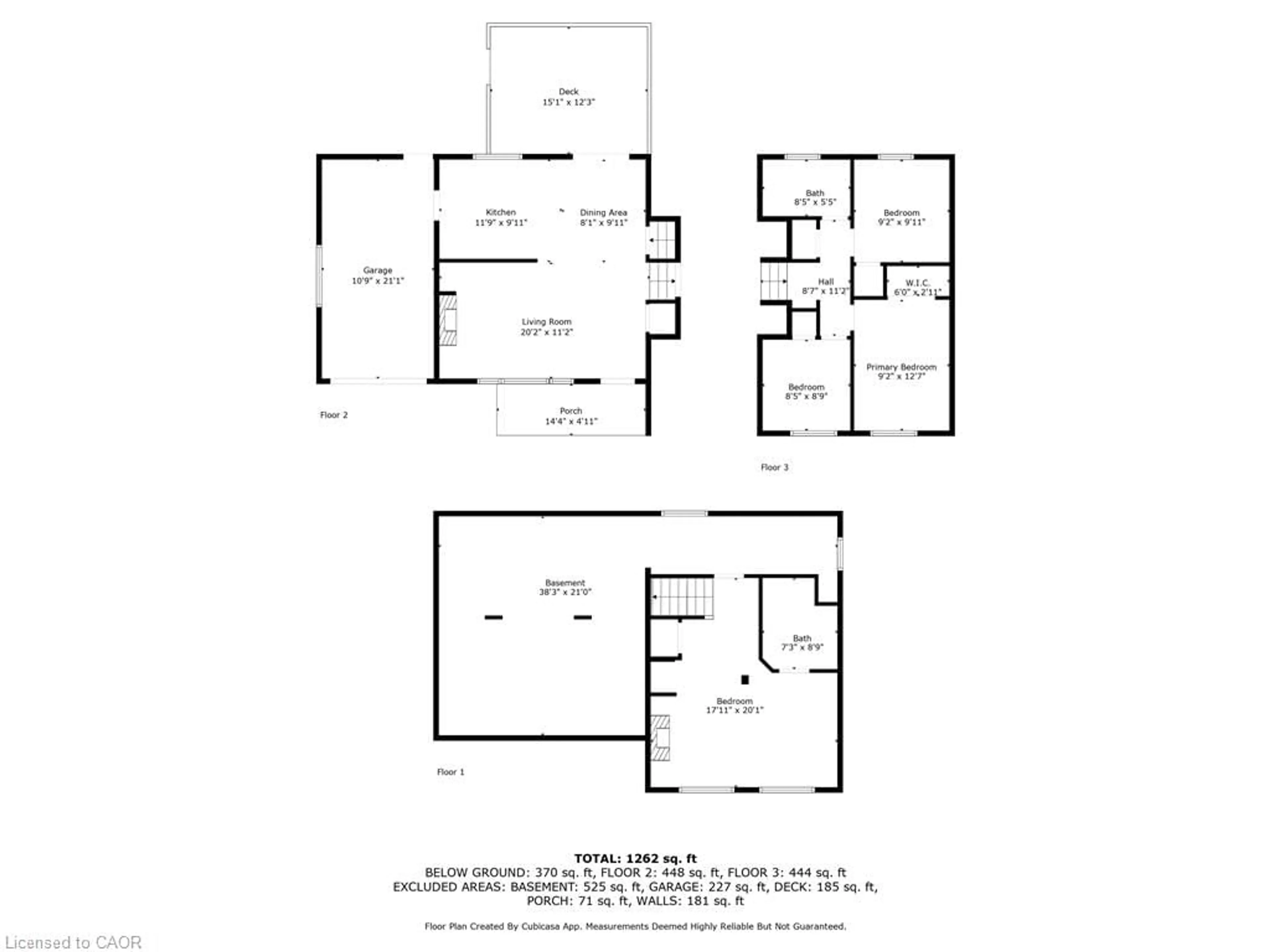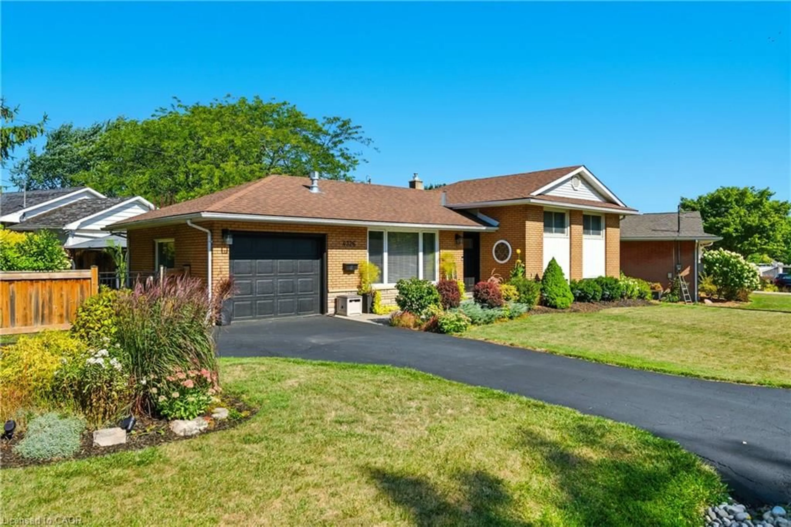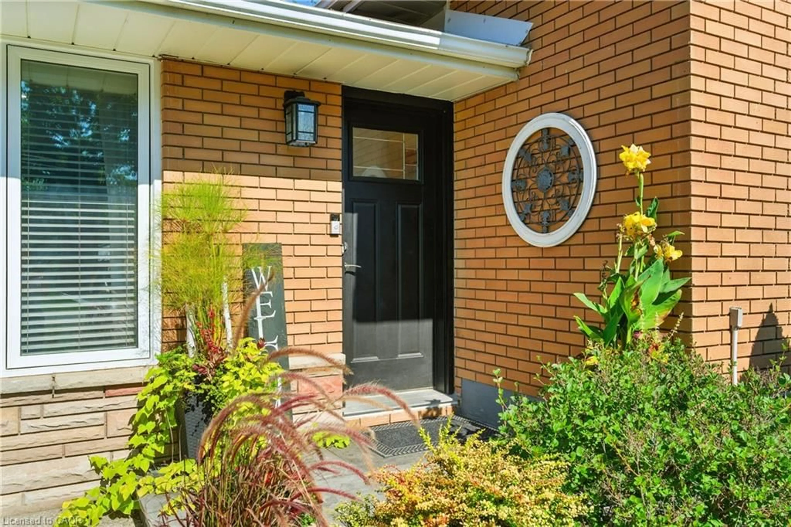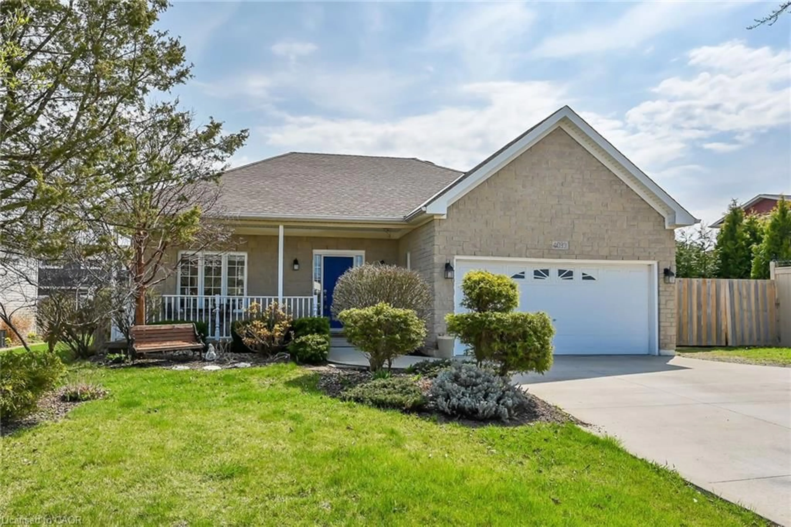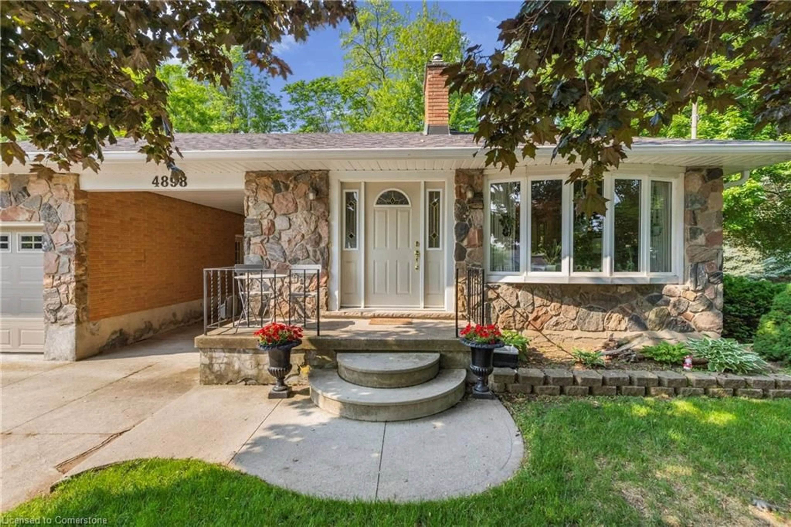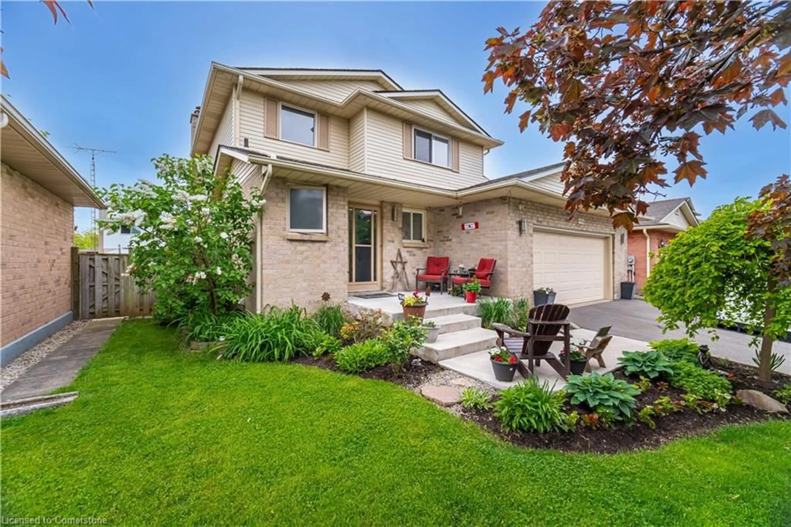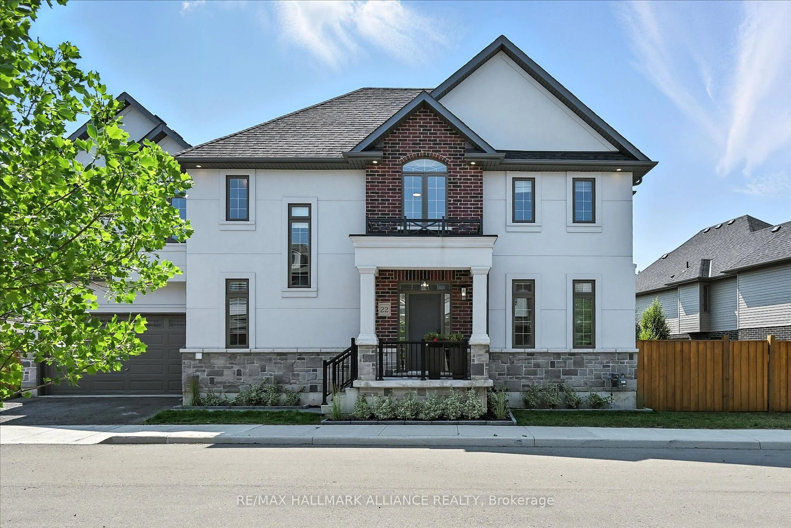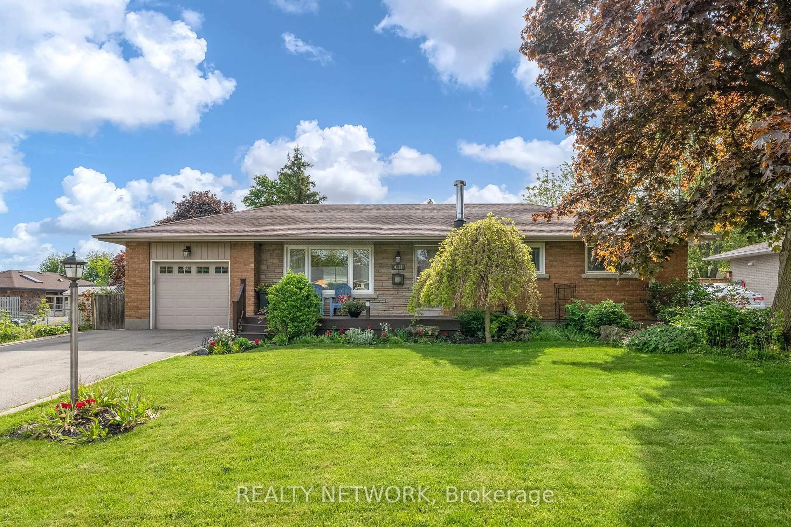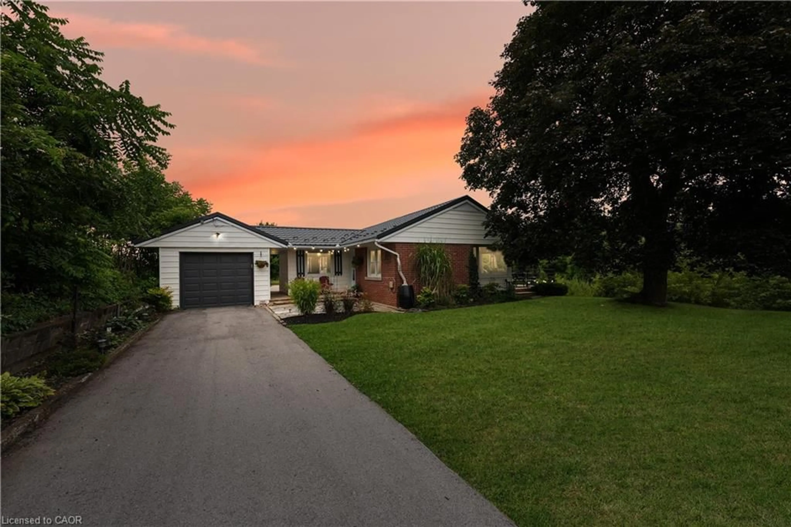4326 Hillview Dr, Beamsville, Ontario L3J 0H8
Contact us about this property
Highlights
Estimated valueThis is the price Wahi expects this property to sell for.
The calculation is powered by our Instant Home Value Estimate, which uses current market and property price trends to estimate your home’s value with a 90% accuracy rate.Not available
Price/Sqft$519/sqft
Monthly cost
Open Calculator
Description
Beautifully Updated Home on the Beamsville Bench! Welcome to this stunningly updated 3+1 bedroom, 2 bath sidesplit, situated on a quiet tree-lined street in the highly desirable Beamsville Bench. With 1,262sqft of finished living space, this home has been tastefully modernized inside & out w/ quality finishes throughout. Main level offers a bright & inviting living room w/ large picture window, gas fireplace w/ custom mantel & built-ins & a modern kitchen w/ full-height cabinetry w/ organizers. The dinette opens through sliding doors to the backyard deck. Upstairs, you’ll find 3 spacious bdrms w/ hardwood floors & a 4pc bath. Finished lower level boasts oversized windows & a versatile space that can serve as a 4th bdrm w/ private new 3pc bath or as a fantastic rec room. Laundry/utility & expansive crawl space provide abundant storage. Recent updates include: hardwood floors, kitchen appliances, washer/dryer, patio door, A/C (2022), electrical, fireplace, waterproofing, fresh paint, deck & more! Step outside to your private backyard oasis—a true botanical garden filled w/ perennial flower beds, shrubs & trees. Enjoy summer evenings on the large deck, aggregate patio, gazebo or around the fire pit. Yard also features a shed w/ rough-in services, attached garage w/ inside entry & 5+ car driveway. Set on impressive 116 X 107 landscaped lot, this home offers peace & tranquility, minutes from all amenities, walking distance to 6 wineries in the heart of Niagara’s wine country.
Property Details
Interior
Features
Main Floor
Foyer
Carpet Free
Dining Room
2.46 x 3.02hardwood floor / walkout to balcony/deck
Kitchen
3.58 x 3.02carpet free / hardwood floor / inside entry
Living Room
6.15 x 3.40bay window / carpet free / fireplace
Exterior
Features
Parking
Garage spaces 1
Garage type -
Other parking spaces 5
Total parking spaces 6
Property History
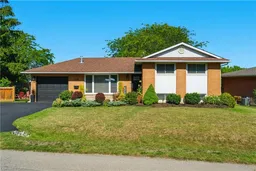 38
38
