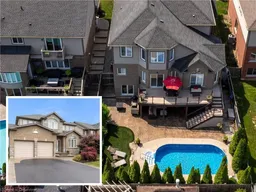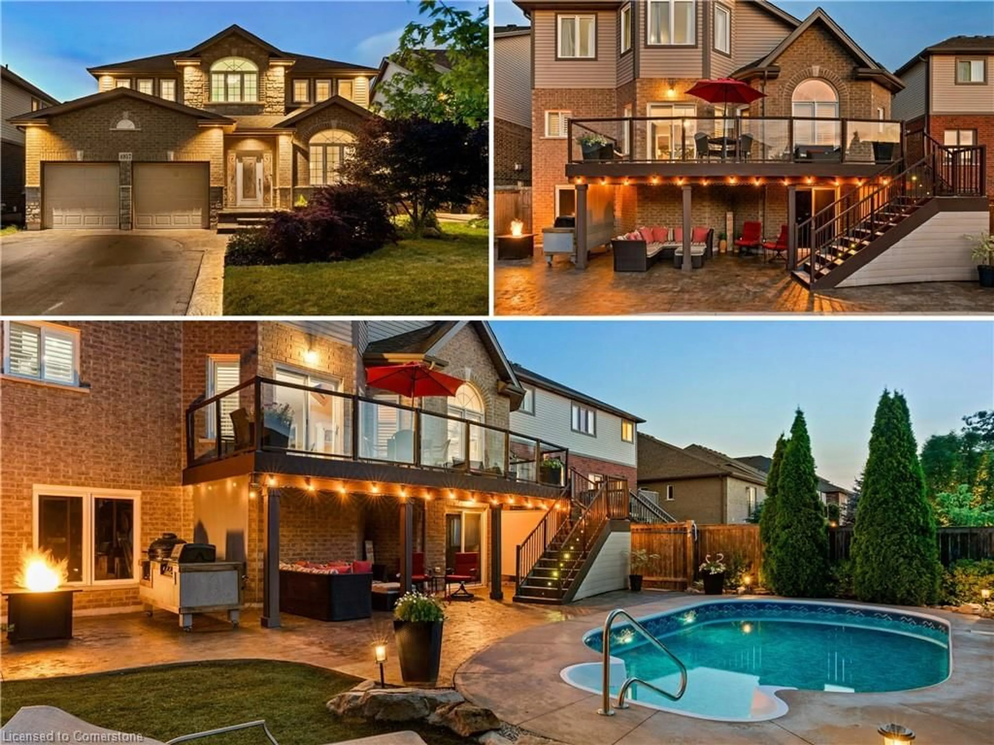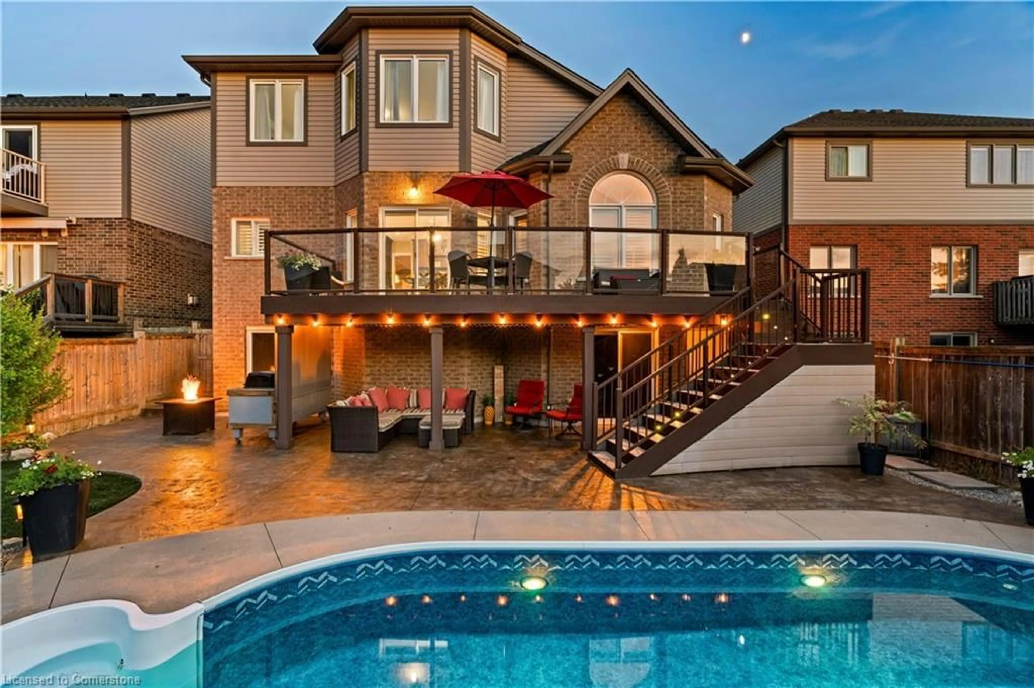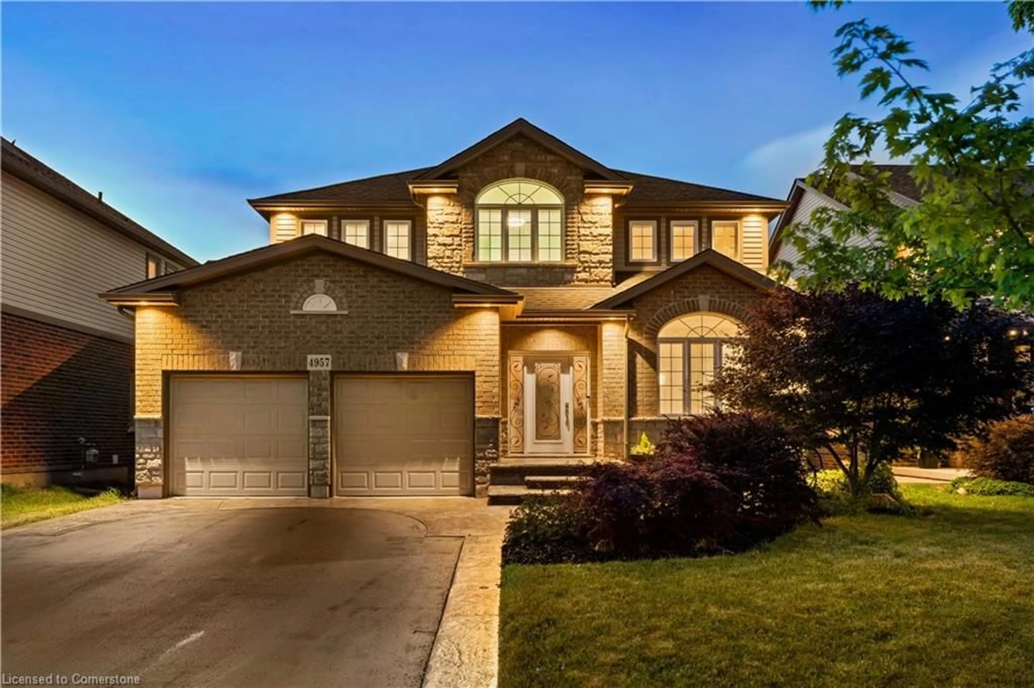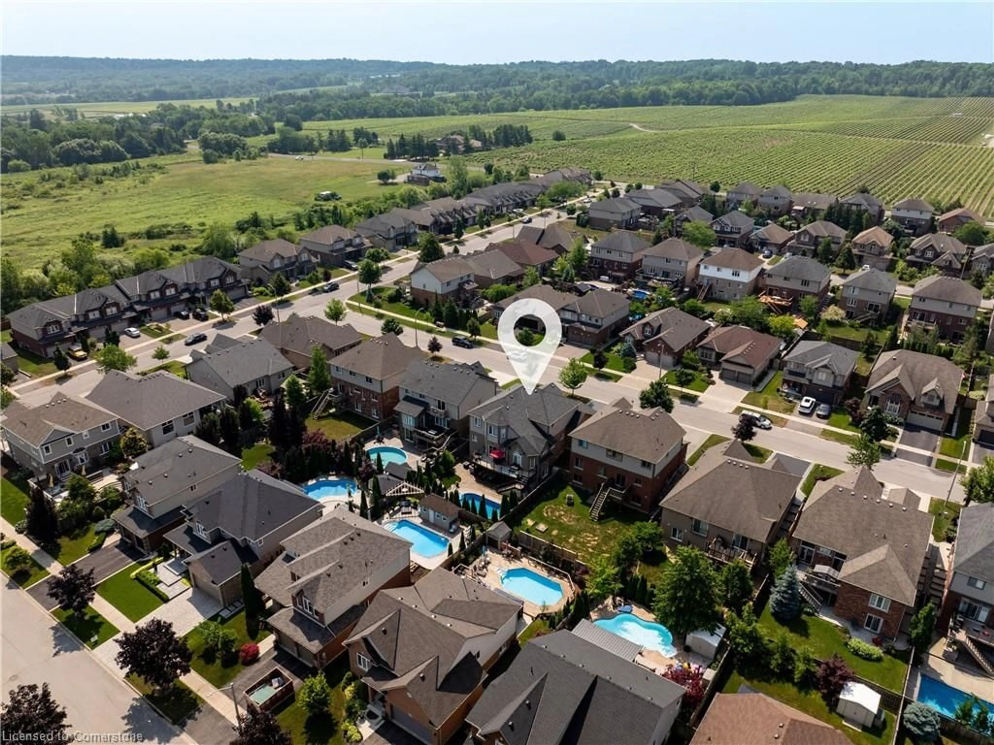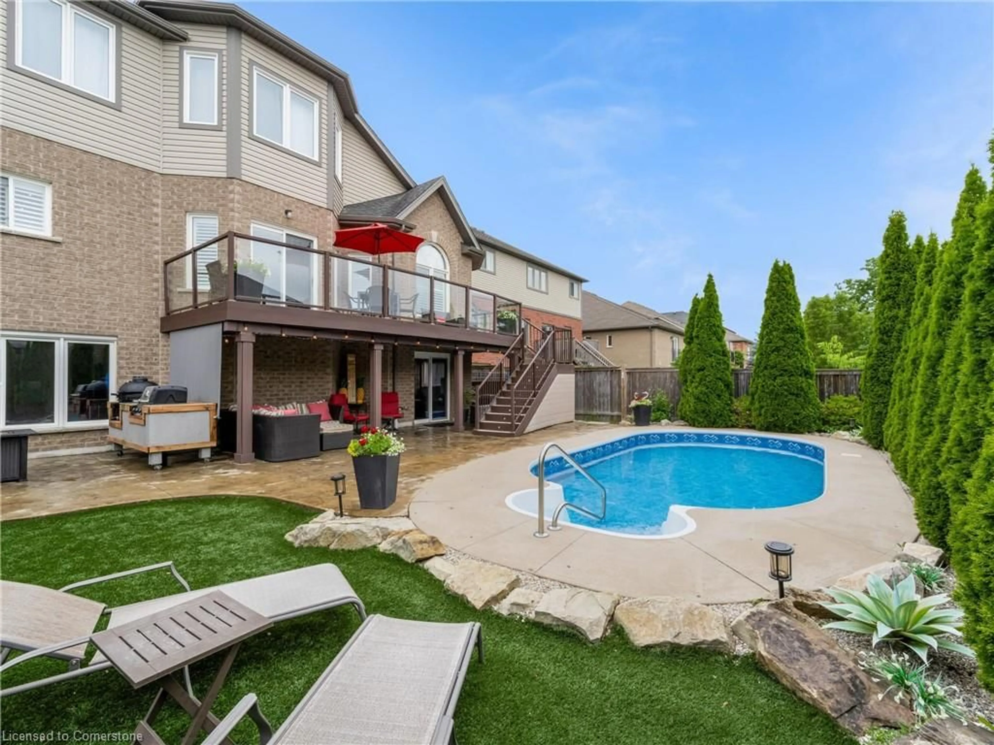4957 Gilmore St, Beamsville, Ontario L3J 0G9
Contact us about this property
Highlights
Estimated valueThis is the price Wahi expects this property to sell for.
The calculation is powered by our Instant Home Value Estimate, which uses current market and property price trends to estimate your home’s value with a 90% accuracy rate.Not available
Price/Sqft$436/sqft
Monthly cost
Open Calculator
Description
Discover an exceptional lifestyle in this meticulously maintained Executive 2-Storey home w/ inground salt water pool & walk-out basement w/in-law potential, nestled in one of Beamsville's most sought-after enclaves - just steps to Ashby Drive Park, scenic greenspace & trails, and renowned local wineries. From the moment you arrive, impeccable curb appeal and stamped concrete walkways set the tone. Inside, nearly 2900sq ft of refined above-grade living space welcomes you w/ expansive windows, rich oak flooring, & an airy, light-filled layout enhanced by soaring9-foot ceilings on the main level. The custom chefs kitchen is a showstopper, featuring granite countertops, premium cabinetry, and abundant storage flowing seamlessly into a bright dinette with access to the expansive elevated composite deck, ideal for entertaining. A vaulted family room with gas fireplace and second-floor overlook provides an elegant yet cozy retreat. Formal living and dining rooms, a versatile office/den, laundry, and a convenient 2pc bath complete the main floor. Upstairs, the winding staircase leads to four spacious bedrooms, a 4pc bath and a luxurious primary suite with lounge area, walk-in closet & a large 5-piece ensuite. The walk-out basement offers high ceilings, direct backyard access w/ a private patio and endless potential - perfect for an in-law suite or custom retreat! Your private backyard oasis awaits: a 12x24heated saltwater pool w/ dual fountains & ambient lighting, surrounded by mature landscaping, poured concrete, and low-maintenance artificial grass - designed for beauty and ease. Wellness-focused upgrades enhance the home, including a whole-home air purification system, soft water system & alkaline water filter (kitchen) - elevating everyday comfort for the health-conscious homeowner. Ideally located near schools, parks, fine dining & acclaimed vineyards, this stunning property offers luxury living in a breathtaking setting. Beauty on the bench - truly a must see!
Property Details
Interior
Features
Main Floor
Living Room
3.35 x 5.11Dining Room
3.35 x 3.96Kitchen
3.35 x 3.96Dinette
3.35 x 4.72Exterior
Features
Parking
Garage spaces 2
Garage type -
Other parking spaces 4
Total parking spaces 6
Property History
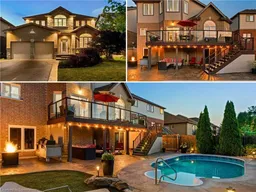 50
50