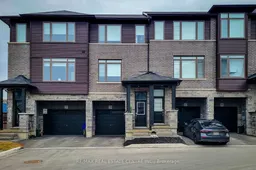Welcome to this charming 3-bedroom townhome, ideally situated in a peaceful neighborhood. This home offers the perfect blend of comfort, privacy, and accessibility, making it an excellent choice for families, professionals, or anyone seeking a relaxed lifestyle. Enjoy the luxury of having no units directly across from you, providing a greater sense of privacy and openness and easily accessible driveway space, ensuring hassle-free parking. Step onto the balcony off the kitchen, a perfect spot for BBQs and enjoying your morning coffee. Outdoor enthusiasts will appreciate being within walking distance to a large park featuring tennis and basketball courts, a scenic walking path, and a fun-filled splash pad. The backyard space adds another option for outdoor enjoyment and entertaining. Conveniently located near schools, grocery stores, and essential amenities, this townhome ensures easy living. Plus, the nearby wineries, breweries, and restaurants offer delightful dining and leisure options. This vibrant Beamsville community also hosts a variety of events throughout the year, fostering a welcoming atmosphere for residents. Don't miss your chance to experience this wonderful home and all the benefits of its prime location. Schedule a viewing today and see why this townhome is the perfect place to call home!
 42
42


