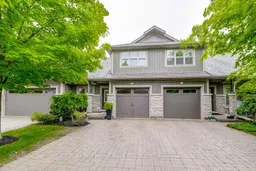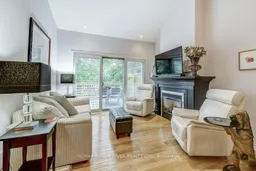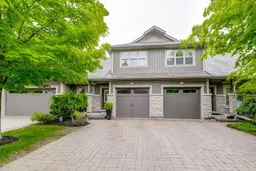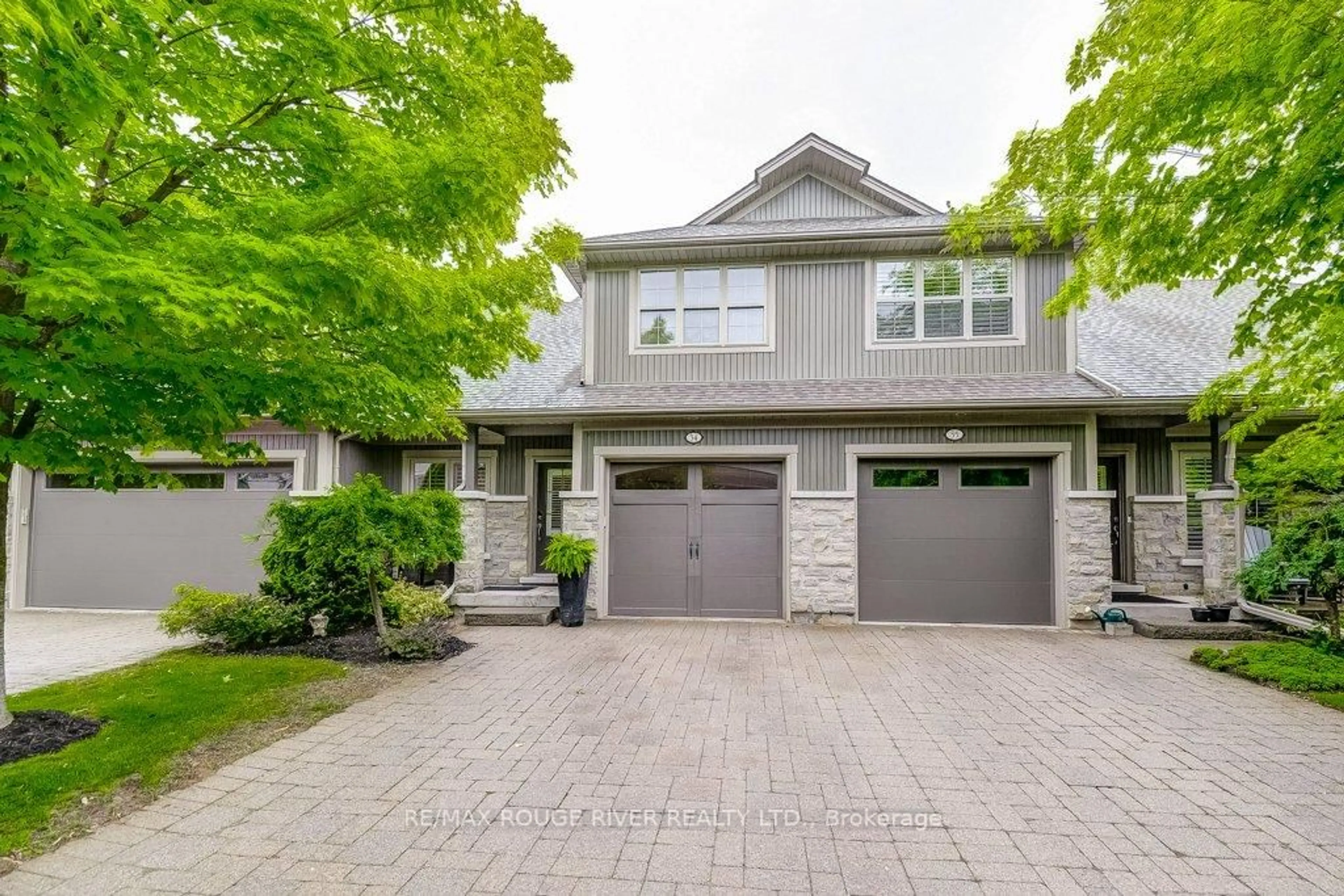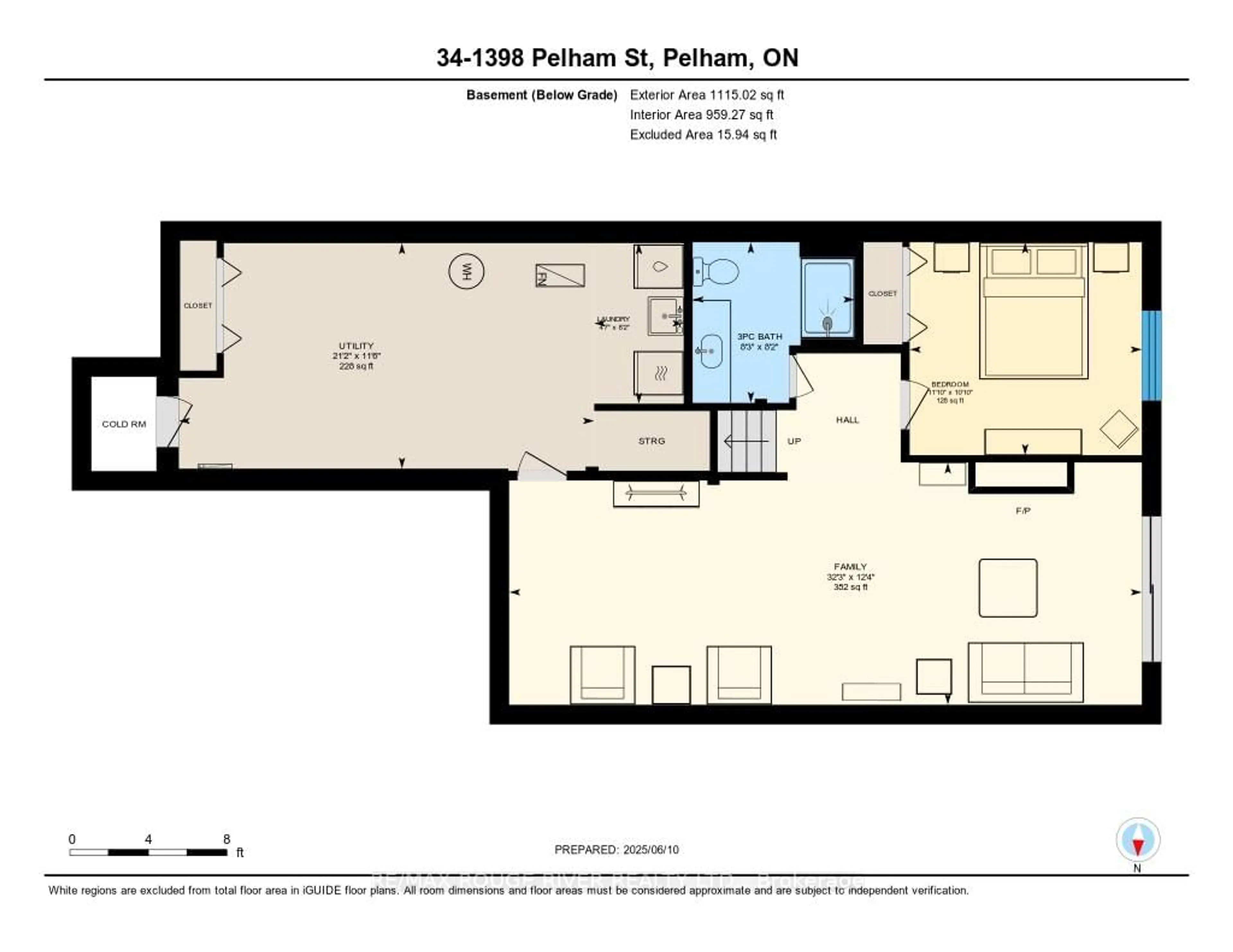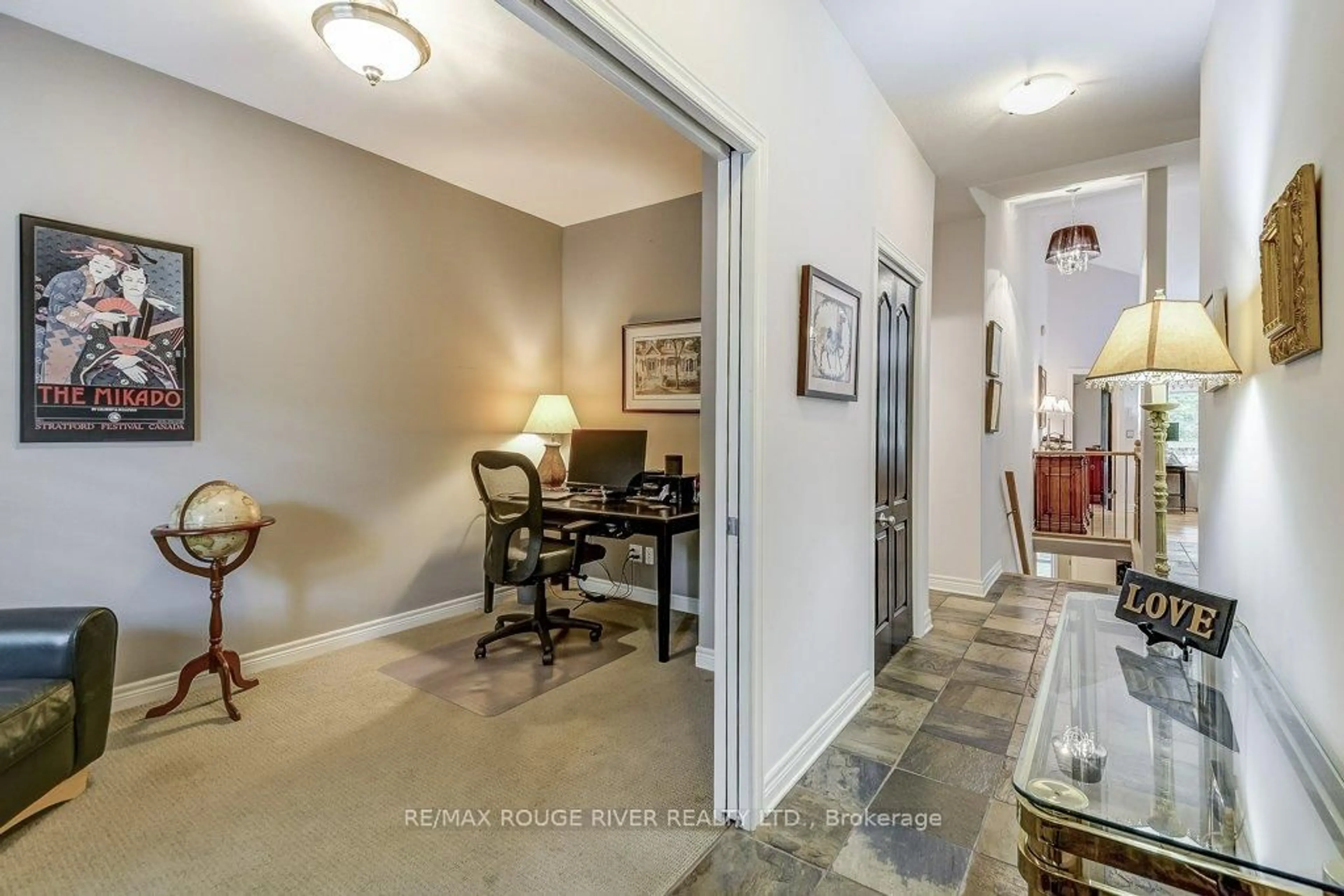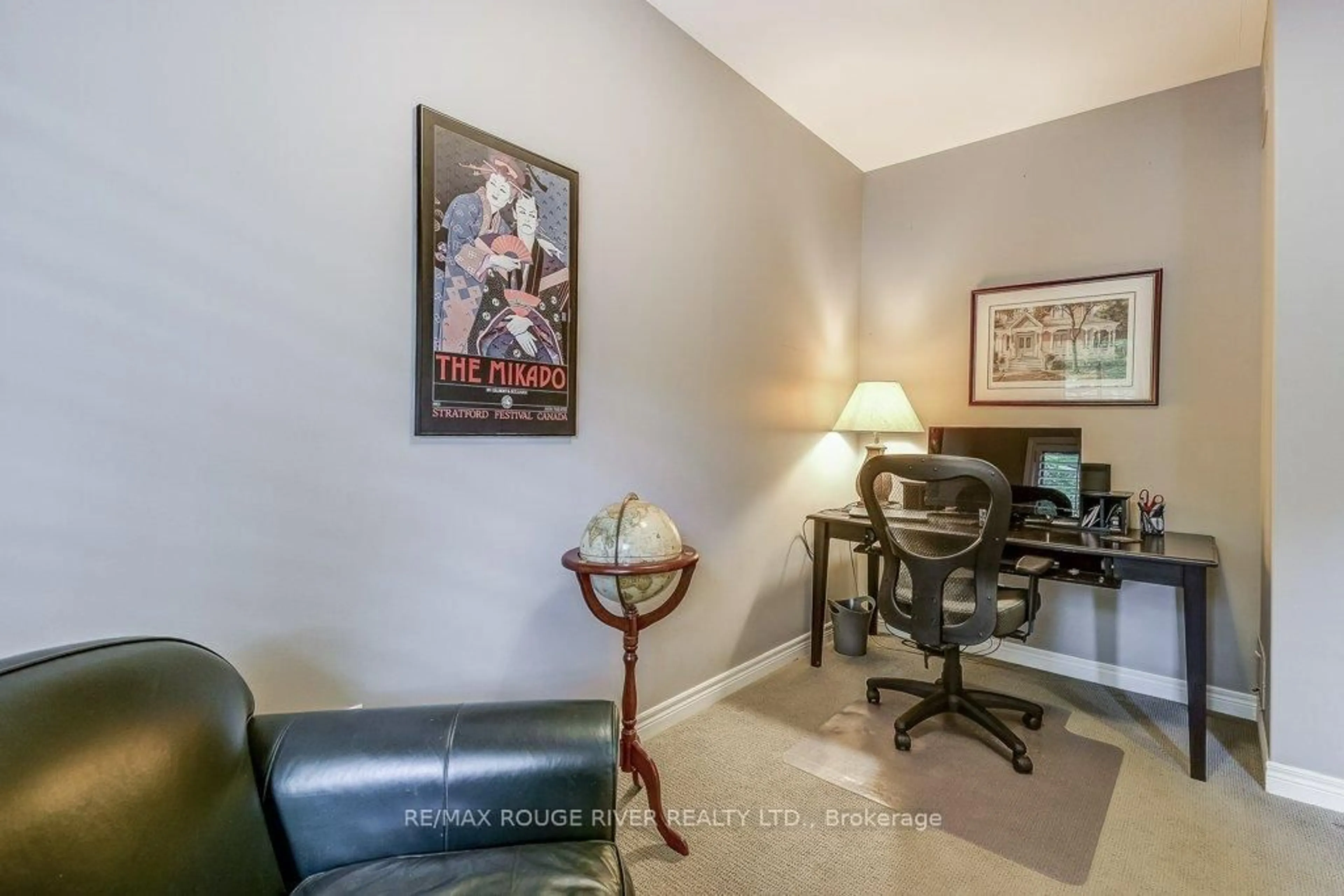1398 Pelham St #34, Pelham, Ontario L0S 1E7
Contact us about this property
Highlights
Estimated valueThis is the price Wahi expects this property to sell for.
The calculation is powered by our Instant Home Value Estimate, which uses current market and property price trends to estimate your home’s value with a 90% accuracy rate.Not available
Price/Sqft$687/sqft
Monthly cost
Open Calculator
Description
Beautiful 3 bedroom, 3 bathroom townhome in one of the BEST locations in Fonthill! Smart, Spacious and bright open concept design. Vaulted ceilings with solar tubes bring in plenty of light into the kitchen, dining and great room which flows effortlessly onto a large outdoor deck. The great room features large sliding glass doors and a gas fireplace. The kitchen has plenty of cupboards and a breakfast bar with granite counters. The primary suite is a sanctuary with his/hers closets and spa-inspired bathroom. Conveniently located at the front of the house the 2nd bedroom can be used as a den or a bedroom. There is a newly renovated main floor powder room. The lower level is beautifully large and bright. The basement family room boasts a gas fireplace and a walk-out to a lovely private patio. The lower level also has a 3rd bedroom and 3 piece bathroom. And you don't have to worry about storage. There is plenty of storage space. Enjoy the privacy and tranquility of a treed backyard, perfect for relaxing or entertaining. You will love the 1-car garage offering direct interior access. Low-maintenance living with all the space you need! Unbeatable location! Walk to parks, restaurants, boutique shops, and all the charm of downtown Fonthill. Don't miss this light-filled gem that offers the best of comfort, style, and convenience in one of Niagara's most desirable communities. Perfect for downsizers, right sizers or anyone wanting a low maintenance lifestyle!
Property Details
Interior
Features
Main Floor
Living
3.6 x 3.2hardwood floor / Gas Fireplace / W/O To Deck
Kitchen
3.4 x 3.2Slate Flooring / Breakfast Bar / Stainless Steel Appl
Dining
2.7 x 4.6hardwood floor / Vaulted Ceiling / Combined W/Living
Primary
3.7 x 5.1hardwood floor / His/Hers Closets / 3 Pc Ensuite
Exterior
Features
Parking
Garage spaces 1
Garage type Attached
Other parking spaces 1
Total parking spaces 2
Condo Details
Amenities
Bbqs Allowed
Inclusions
Property History
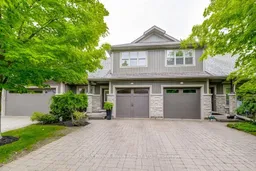 42
42