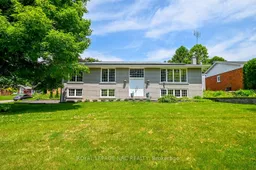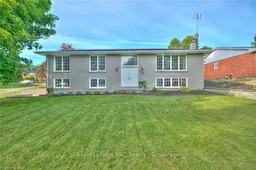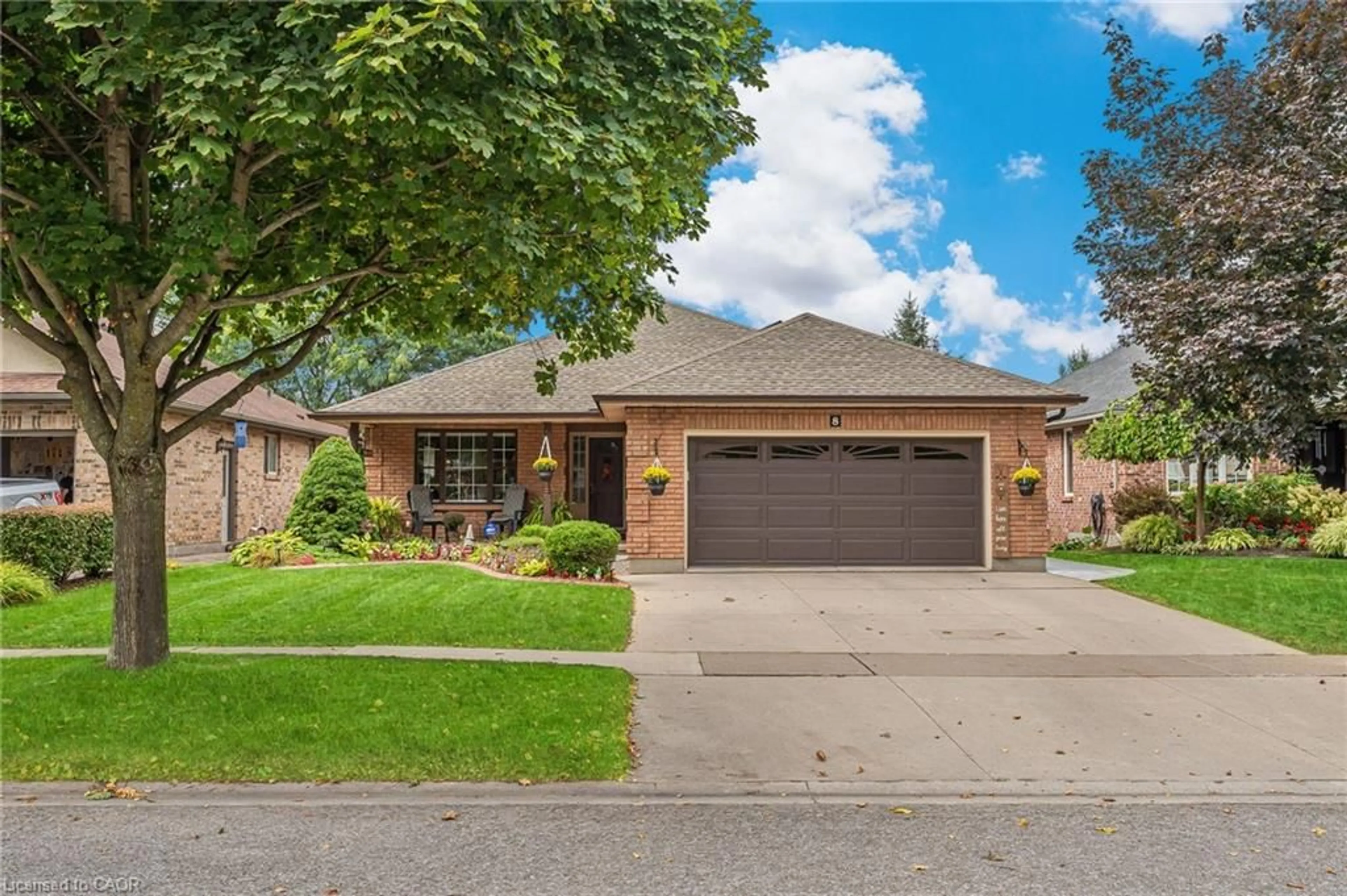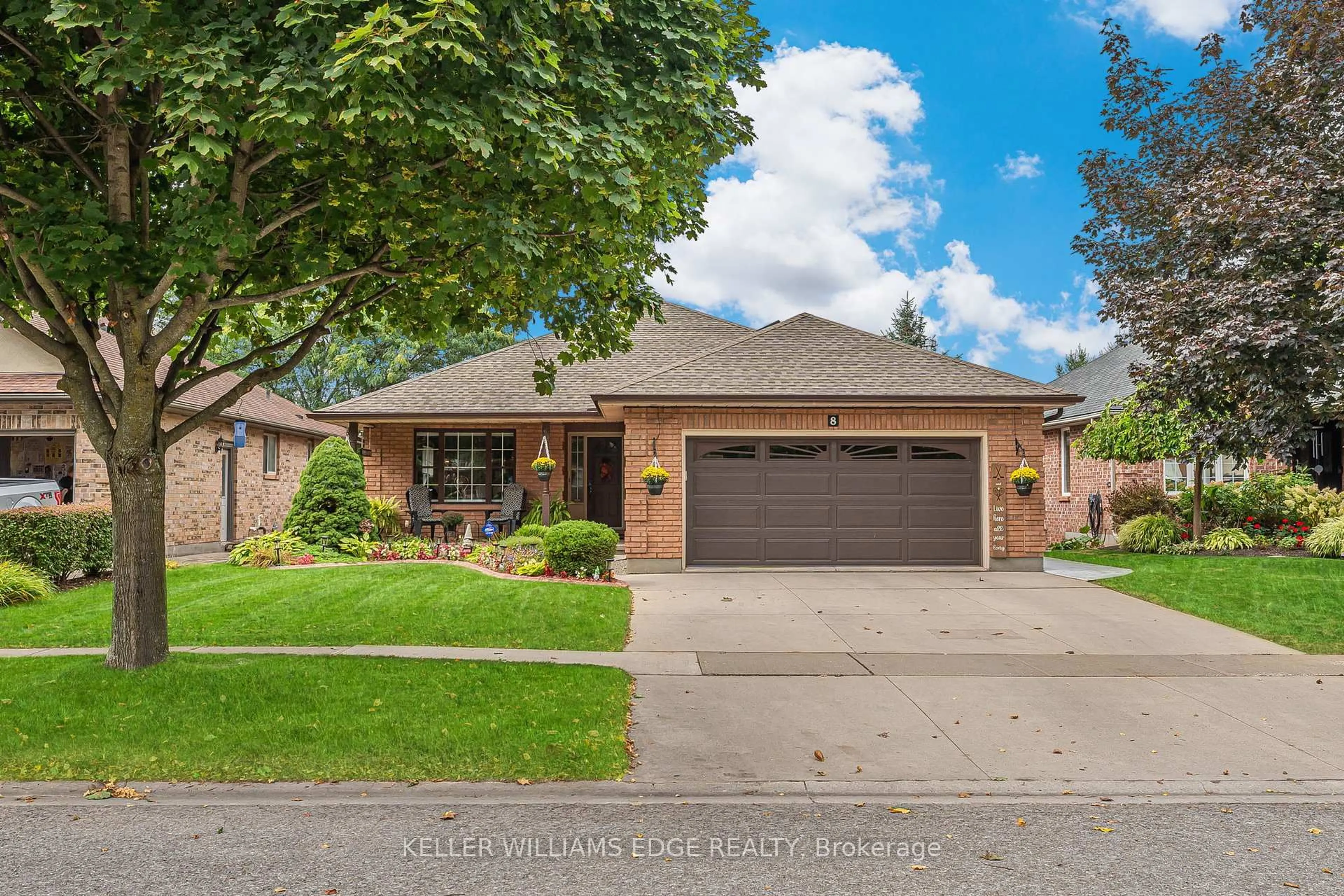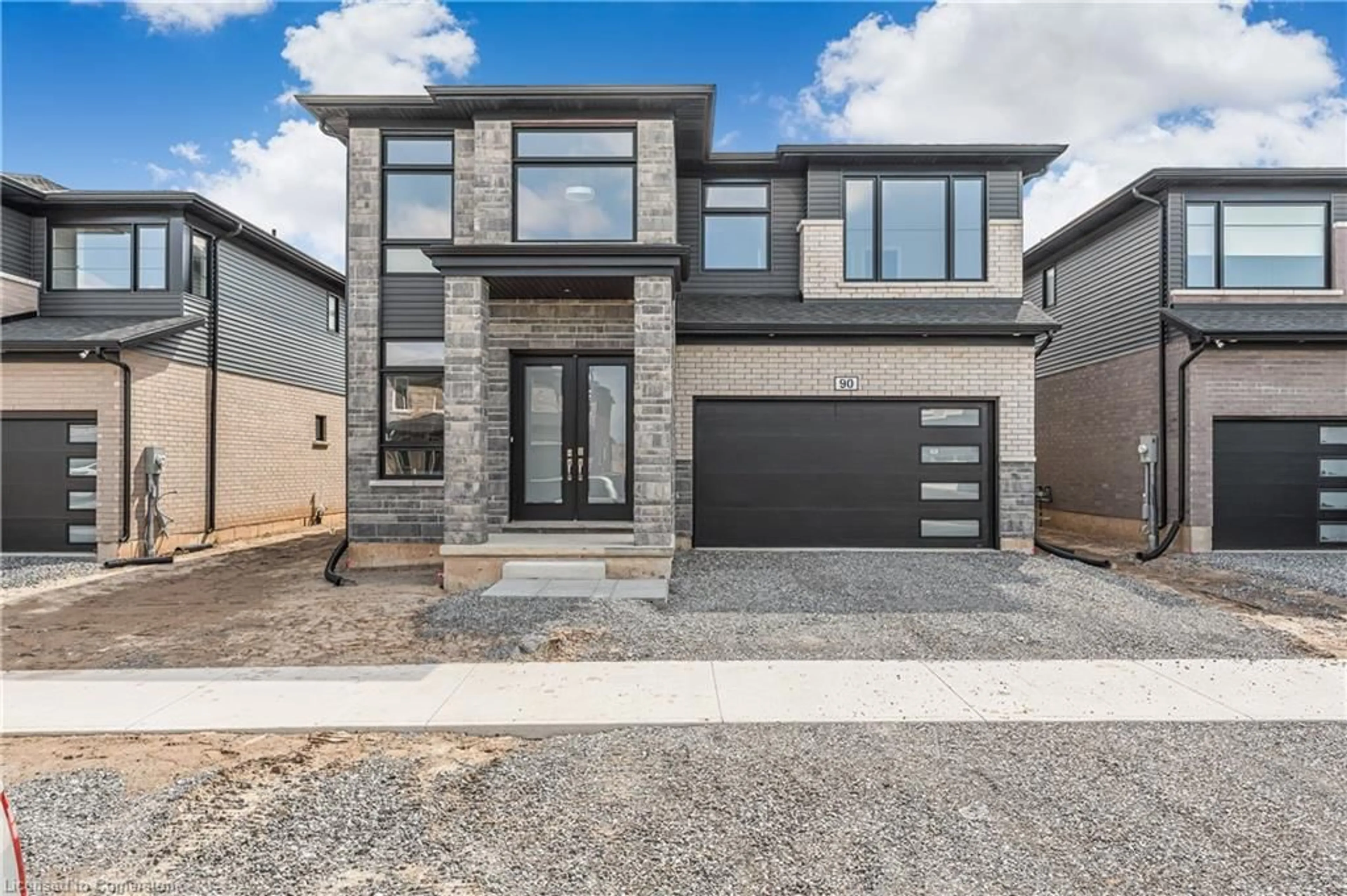One of Fonthill's favorite locations, Pancake Lane! Beautiful raised bungalow, 90' x 125' lot, 1750 sqft on the main floor, move in ready! Modern upgrades and decor throughout. Open concept plan, spacious living room, updated eat in kitchen with plenty of cabinets, quartz countertops, stainless appliances, 4 bedrooms and 2 bathrooms on the main level, ensuite bathroom has a door leading to outside access to the pool, main bath features a soaker tub, heated floors. The main floor laundry room also provides a garden door access to the backyard. The primary bedroom features wall to wall closets, a 3 pc ensuite bathroom, with patio doors to the yard. Finished basement with a cozy rec room, wood burning fireplace. 4pc bath in the lower level, separate fitness room or office. Energy efficient heat pump/ cooling system. Upgraded flooring, kitchen and bathrooms, oversize windows throughout providing natural lighting. Private backyard retreat with inground pool, fenced yard and landscaping. Double concrete driveway, room for 4 cars, 2 car garage with an inside lower level entry. Solar panels on the roof are owned, they provide extra income to the sellers. New Shingles 2025. Close to parks, schools, surrounded by beautiful trees, walking and hiking trails, golf courses. Minutes to Niagara's finest wineries. Easy access to Hwy 20 the QEW, Niagara falls and St. Catharines.
Inclusions: Dishwasher, Dryer, Refrigerator, Stove, Washer, All window coverings, all light fixtures, all pool equipment.
