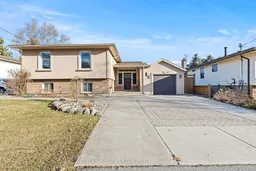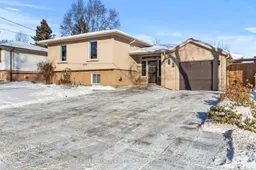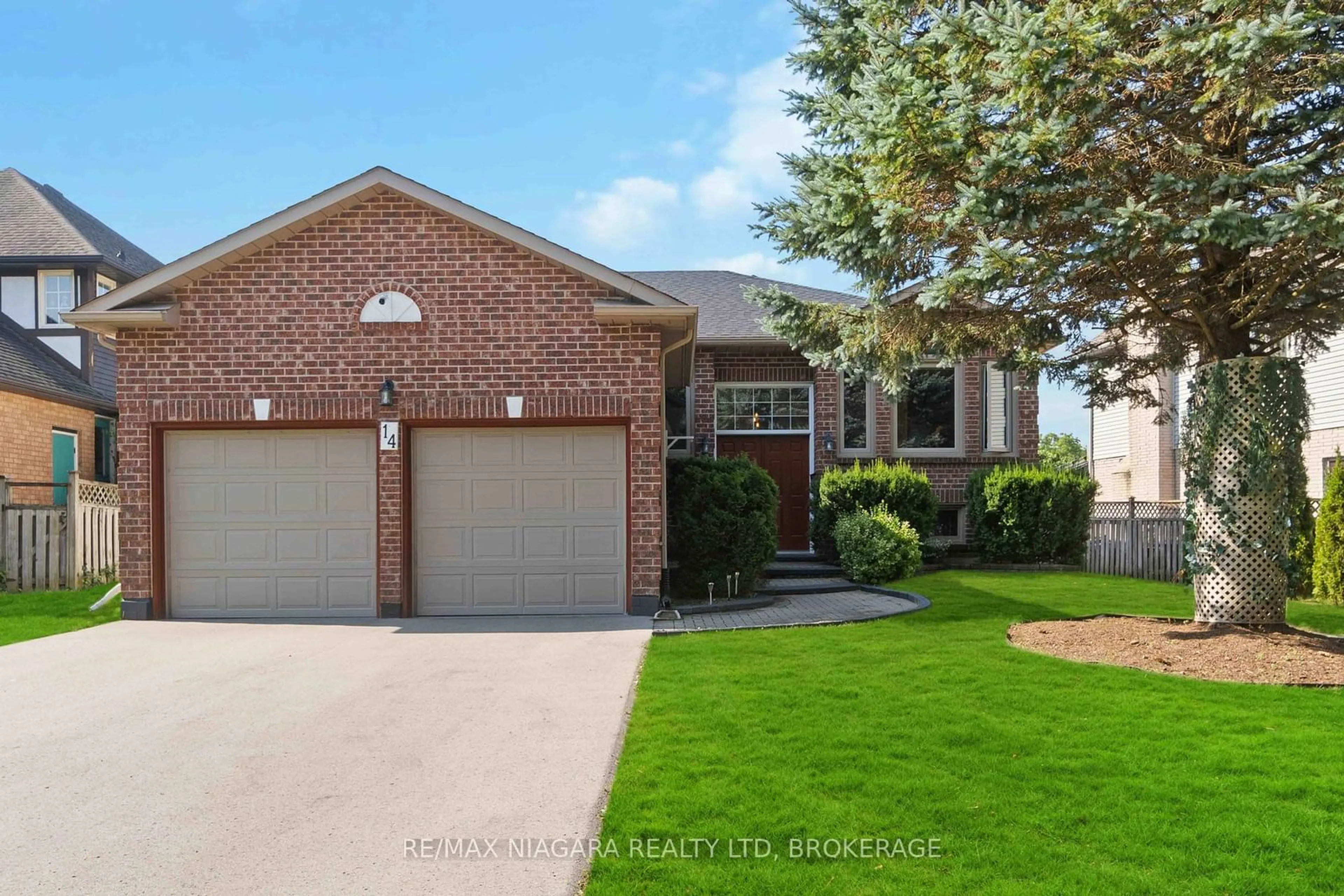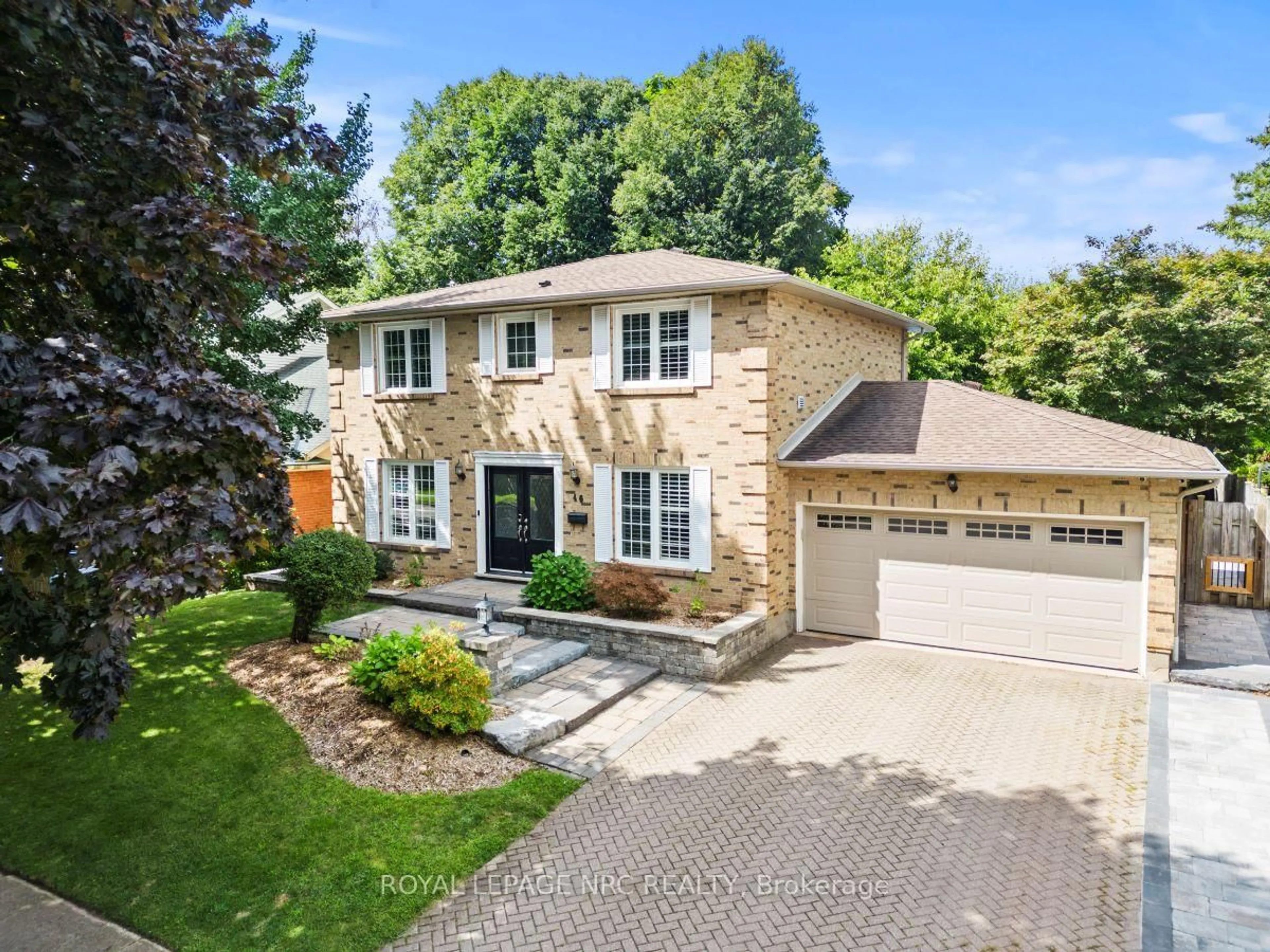Prepare to be impressed - this is not your average home! The stucco exterior, double concrete driveway and attached garage set the stage for what you're about to see inside! Entering the home, a grand entrance with transom windows, coffered ceilings, and elegant light fixtures welcomes you into this one of a kind home. A standout feature is the main floor bedroom, complete with an en-suite bathroom and direct access to the pool area - perfect for guests, an in-law bedroom or as a private retreat - all without stairs. Moving up to the main level, the custom handcrafted kitchen is what you've always dreamed of! It features quartz countertops and backsplash, a walk-in pantry, dual sinks, a high-end Café line wall oven, a gas cooktop and even a pot filler above the coffee bar. The oversized island offers plenty of seating and also complements the nearby dining area. The kitchen opens to a light filled living area with hardwood floors, recessed lighting, and oversized windows. On this level you'll find two bedrooms (originally three). The primary bedroom was converted into a larger space with a walk in closet. The secondary bedroom is also generously sized and is currently being used as a craft room. A 4 piece bathroom completes this level. It doesn't stop here! The lower level features a grand rec room with heated tiled floors, gas fireplace, and a large walkout addition with patio doors leading to the backyard oasis. This level also includes a full secondary kitchen and a 4th bedroom making it perfect for entertaining multigenerational living. And then there's the incredible backyard - wow! Step outside to the entertainers dream, complete with amour stone walkways, interlocking patios, cabana bar with a power-opening door, built-in outdoor gas fireplace with direct gas line and a heated pool with a stone waterfall. Conveniently located near shops, restaurants, schools, and the 406 highway, this home is a rare find. Come experience it for yourself today!
Inclusions: Central Vac, Garage Door Opener, Hot Water Tank Owned, Range Hood, Window Coverings, Other, 2x Fridges, Gas range, Built in oven, Dishwasher, Wine fridge, Stove, Washer, Dryer, Pool equipment, Outdoor gas fireplace, Built-in microwave.








