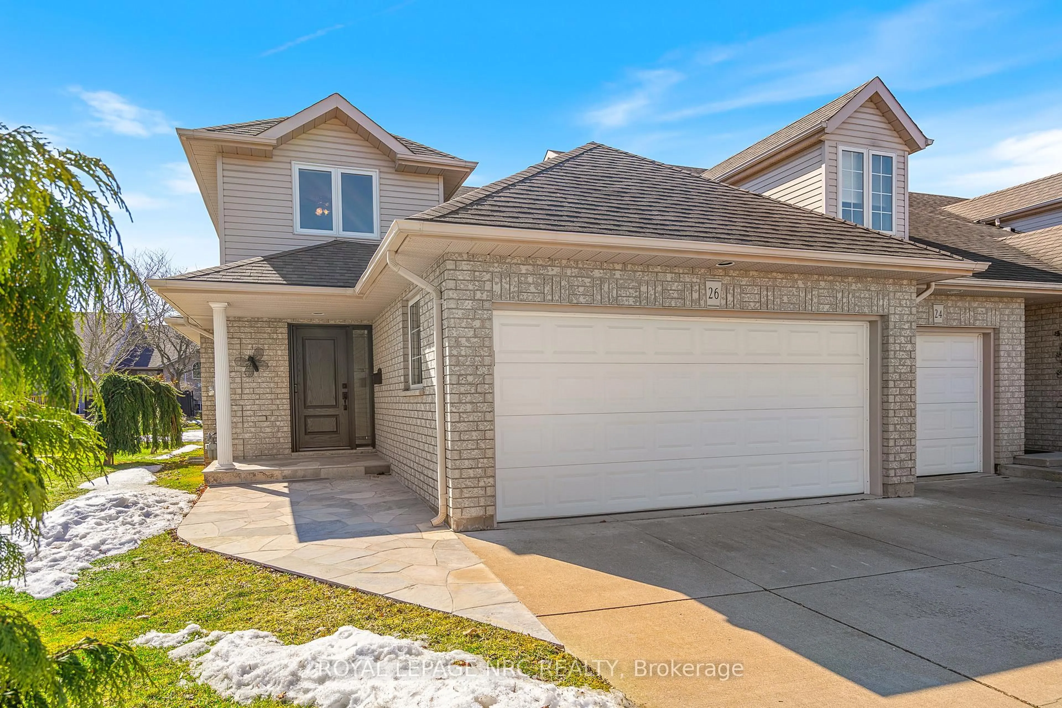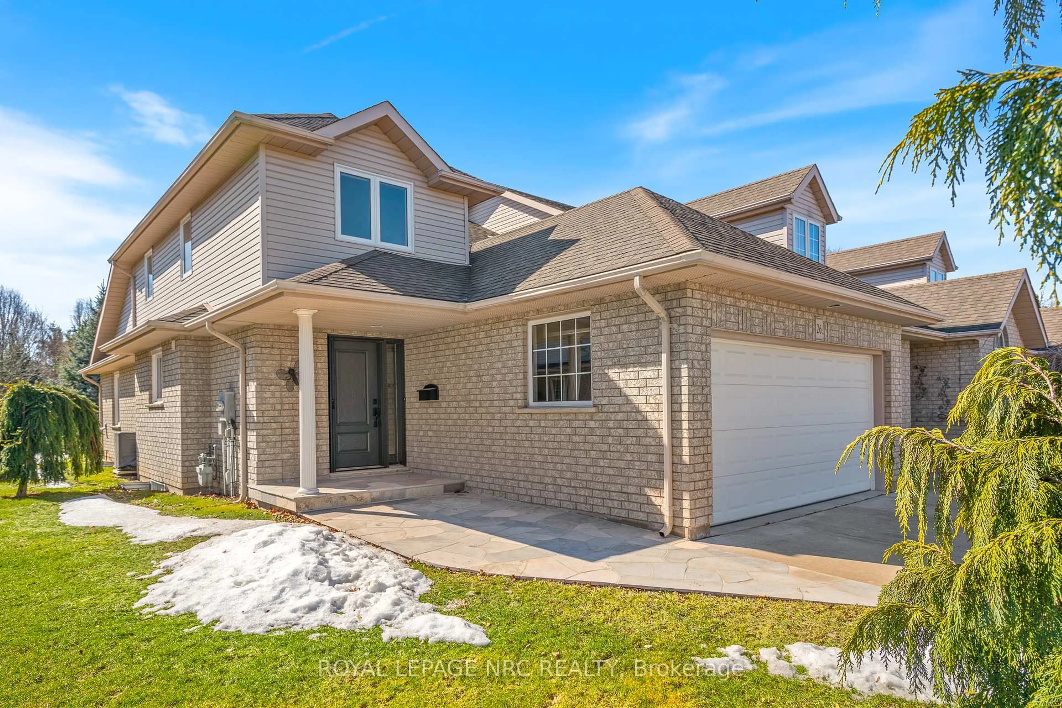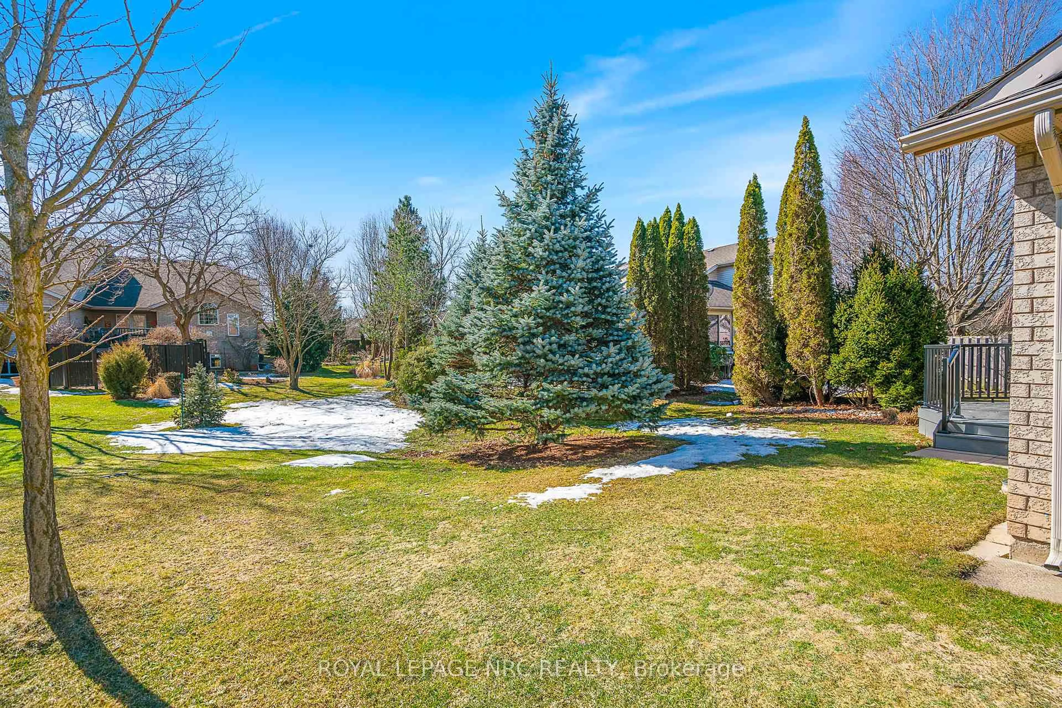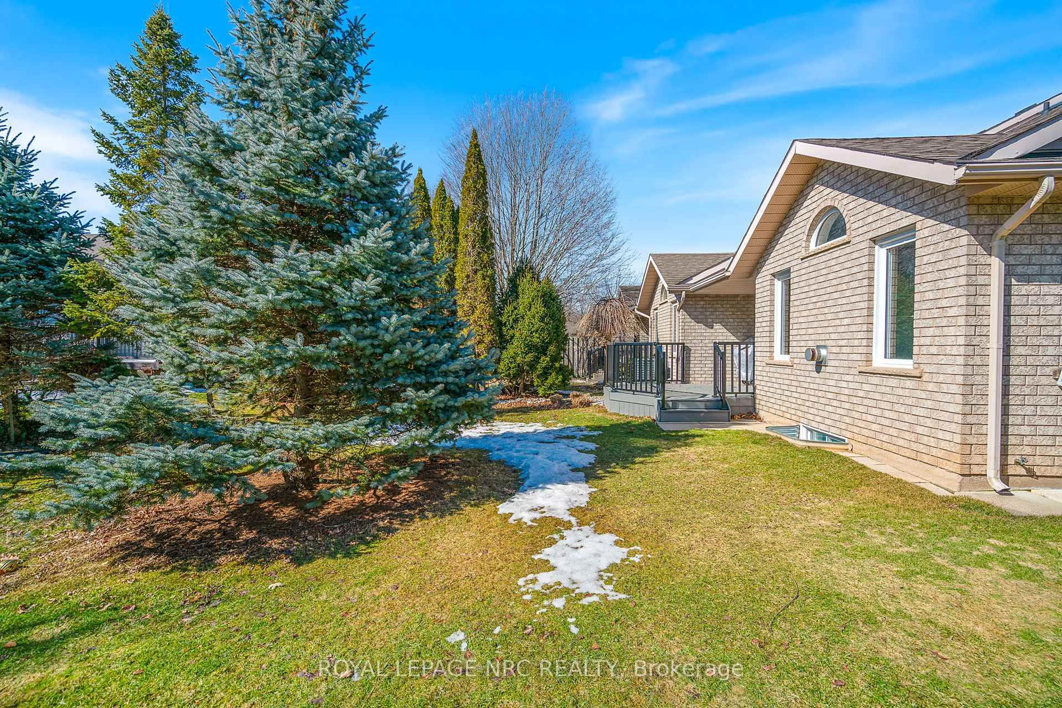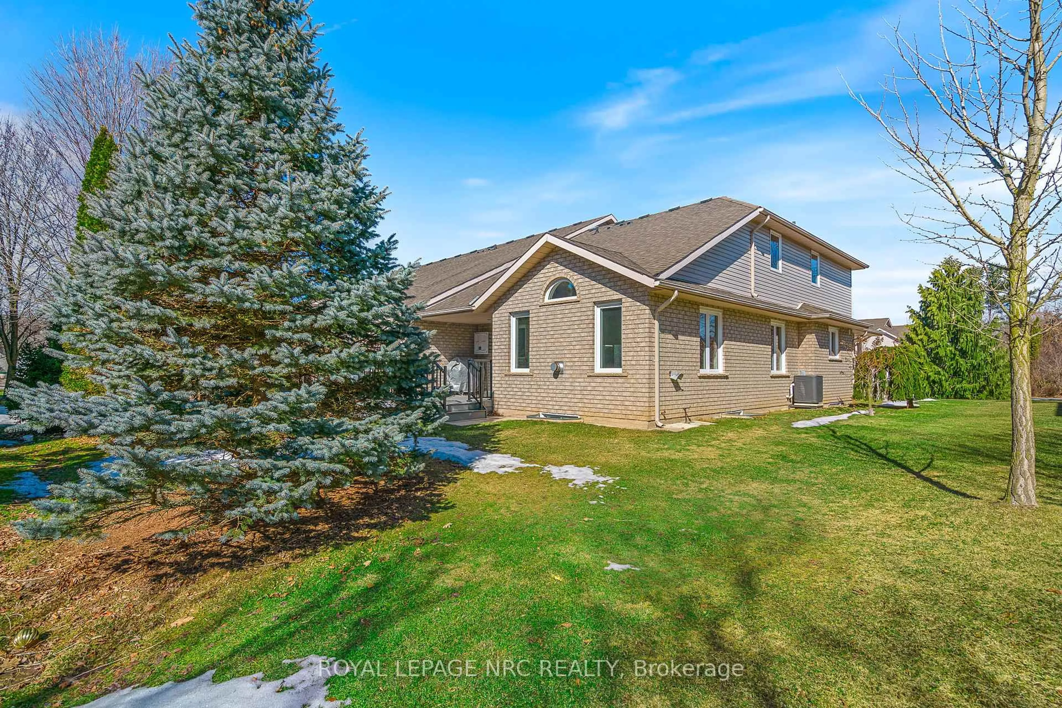26 Stonegate Pl, Pelham, Ontario L0S 1E3
Contact us about this property
Highlights
Estimated valueThis is the price Wahi expects this property to sell for.
The calculation is powered by our Instant Home Value Estimate, which uses current market and property price trends to estimate your home’s value with a 90% accuracy rate.Not available
Price/Sqft$481/sqft
Monthly cost
Open Calculator
Description
Beautifully maintained end unit freehold townhome with double garage nestled in a park-like setting. Situated on a quiet cul-de-sac, this townhome is surrounded by mature trees, walking trails & parks. Very close to shopping, excellent golf courses, wineries and a variety of restaurants. Featuring an open concept plan, this home was beautifully designed to include a living room with numerous large casement windows, a vaulted ceiling & a gas fireplace which acts as the focal point of the room. Double glass garden doors open to a spacious, partially covered porch with a natural gas connection for your barbecue. Newer composite decking covers the porch area for maintenance free enjoyment plus aluminum railings for your safety. Due to the end unit location, this home has extra side windows that add a warm, bright glow of natural light to this home. Windows replaced in 2022 by Clara Windows and covered by Hunter Douglas Honeycomb shades. The custom shades open from the top or the bottom as best used for different times of the day. Spacious kitchen with white cabinetry, dark coloured granite counters, double sink & sit up island with more storage. Medium dark oak hardwood floors throughout much of the main level. The main floor laundry room has a sink, room for a 2nd fridge, storage & ceramic flooring. Master suite offers a 4 piece ensuite with separate shower, large jet tub, Quartz counters, and walk-in closet with organizer shelving . Large foyer offers a double coat closet and interior entrance to the double garage. Nicely landscaped exterior features a new Flagstone walkway at the front of the home added in 2024. Additional upgrades include gas furnace in 2021, double concrete driveway, 30 year shingles in 2009, Sewer back up valve, Irrigation system and much more.
Property Details
Interior
Features
Main Floor
Dining
4.15 x 3.17hardwood floor / Glass Doors
Kitchen
3.3 x 3.05hardwood floor / Double Sink / B/I Microwave
Primary
3.81 x 3.54hardwood floor / W/I Closet
Bathroom
2.72 x 2.874 Pc Ensuite / Whirlpool
Exterior
Features
Parking
Garage spaces 2
Garage type Attached
Other parking spaces 4
Total parking spaces 6
Property History
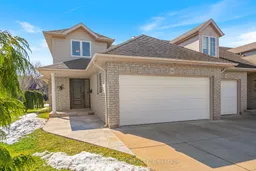 33
33
