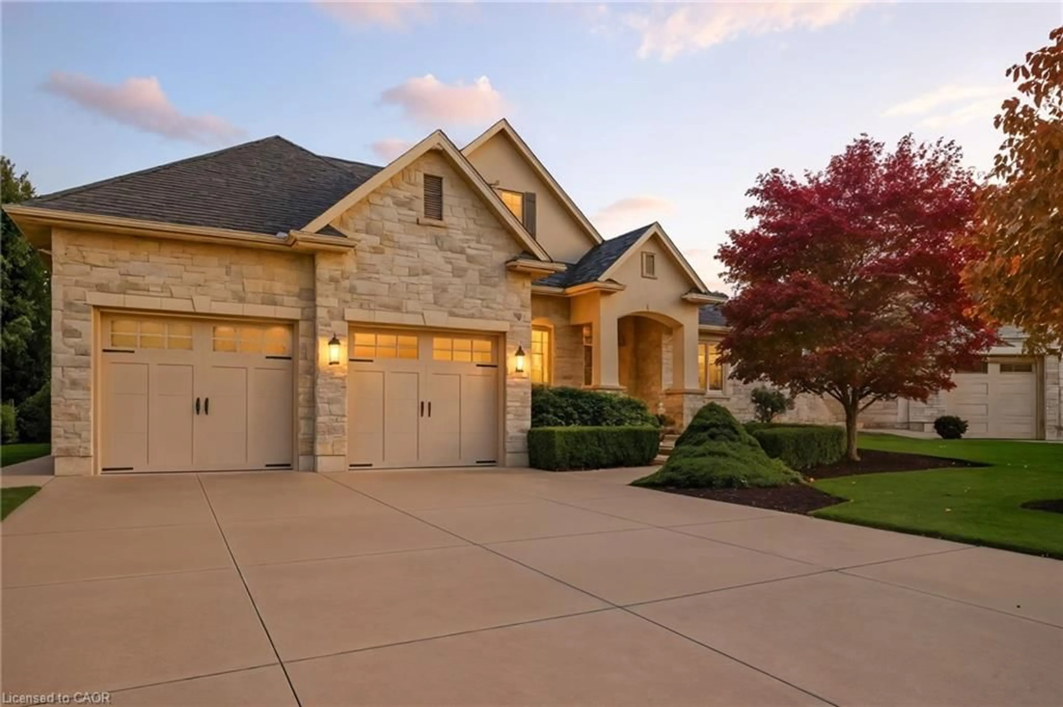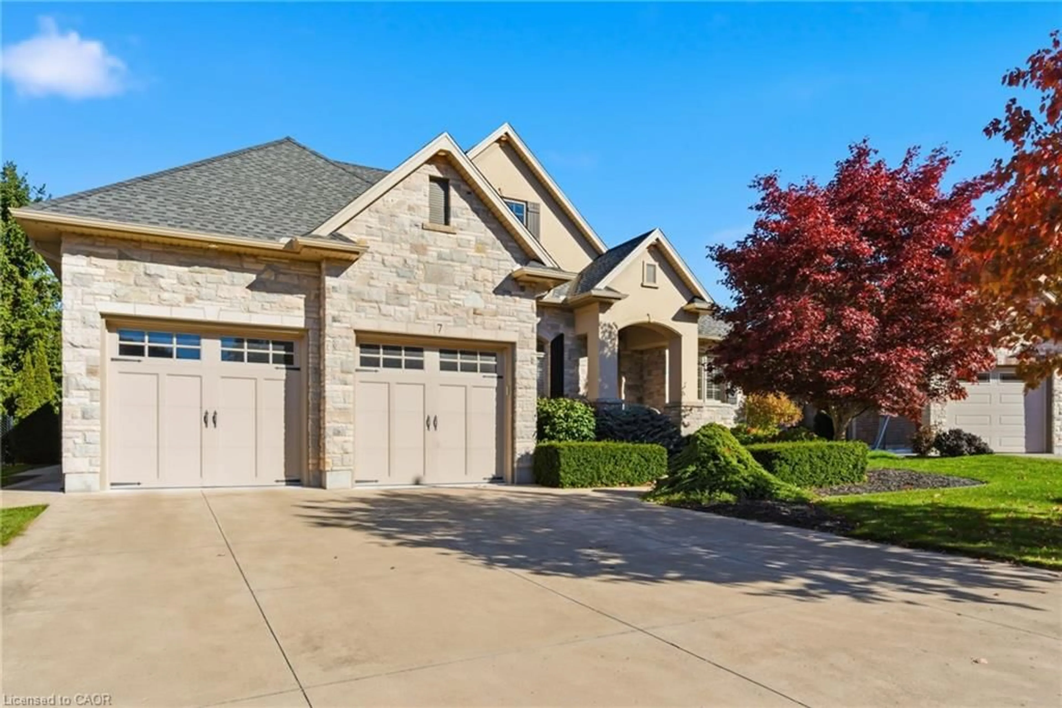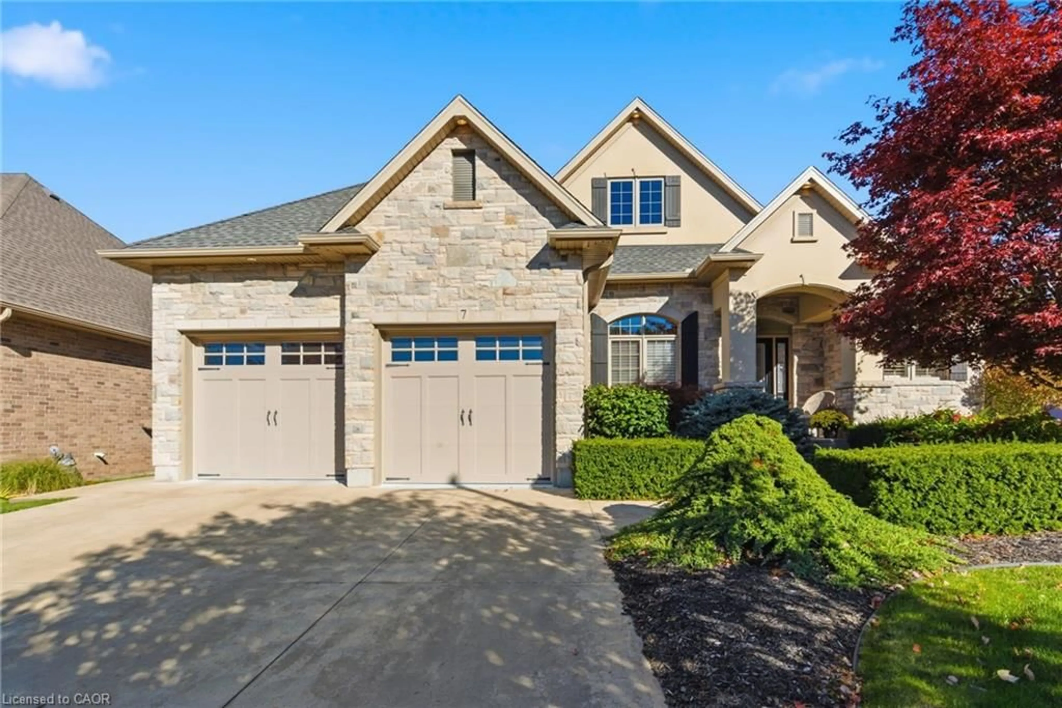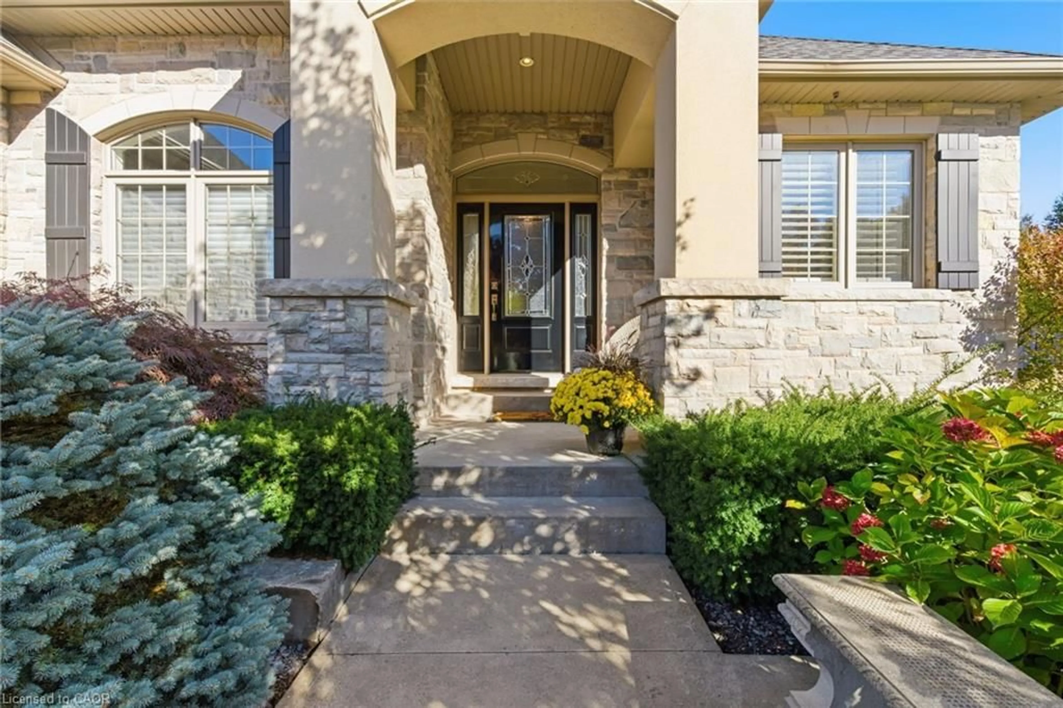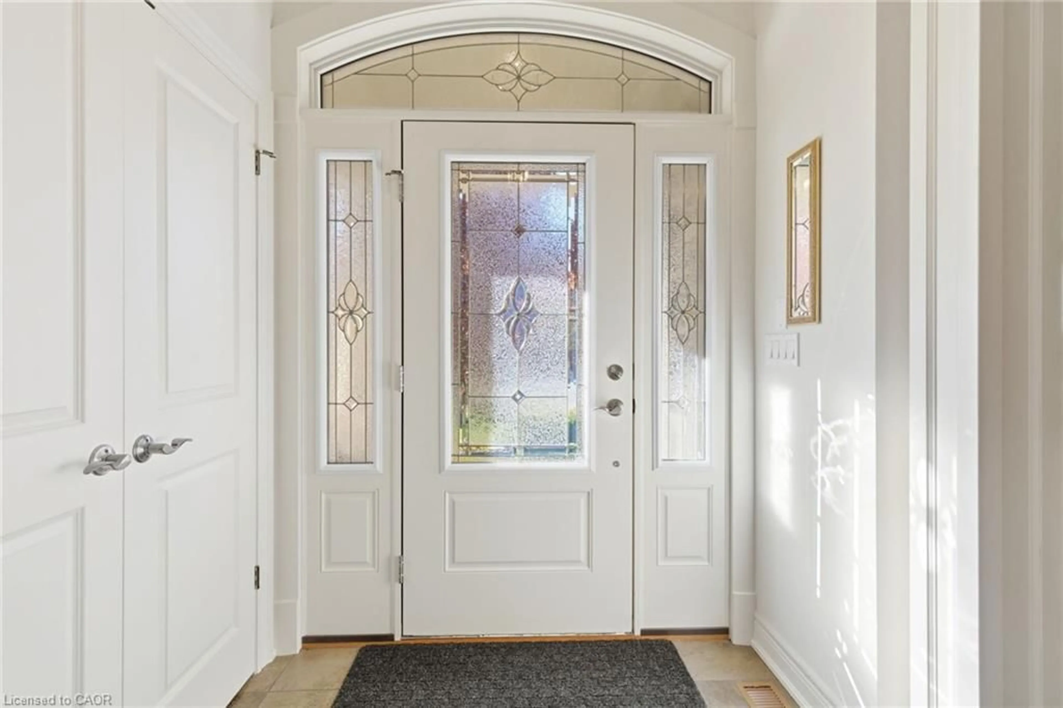7 Brondi's Lane, Fonthill, Ontario L0S 1E0
Contact us about this property
Highlights
Estimated valueThis is the price Wahi expects this property to sell for.
The calculation is powered by our Instant Home Value Estimate, which uses current market and property price trends to estimate your home’s value with a 90% accuracy rate.Not available
Price/Sqft$581/sqft
Monthly cost
Open Calculator
Description
Meticulously built bungalow by Luchetta Home builder, nestled on peaceful, safe cul-de-sac in highly sought - after Fonthill. This property includes a rare heated double car garage prefect for car enthusiasts, extra storage, or year around projects. Upon entry the craftsmanship and attention to detail are evident with a plethora of high-end upgrades and abundant amount of natural light, offering a welcoming, airy atmosphere throughout the main floor. Custom-finished basement is a "lifestyle" space where you can focus in the secluded home office, complete a workout or detox in the sauna after a long day. The ultimate movie room is ready with big screen to watch the Jays game or host an unforgettable movie night. The private, low maintenance backyard is your personal oasis. Step out onto the covered patio and discover multiple seating areas prefect for entertaining guests or simply enjoying the quiet. Surrounded by mature, lush landscaping, this is where you can find your moment of zen with a morning coffee. This home is not a residence; it's a carefully curated lifestyle designed for those who appreciate the finer things. Every detail has been thoughtfully considered to provide a luxurious, comfortable, and tranquil living experience.
Upcoming Open House
Property Details
Interior
Features
Main Floor
Living Room
6.45 x 6.10Dining Room
3.91 x 3.86Bedroom Primary
3.99 x 5.38Foyer
1.93 x 2.54Exterior
Features
Parking
Garage spaces 2
Garage type -
Other parking spaces 4
Total parking spaces 6
Property History
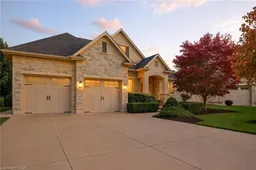 19
19
