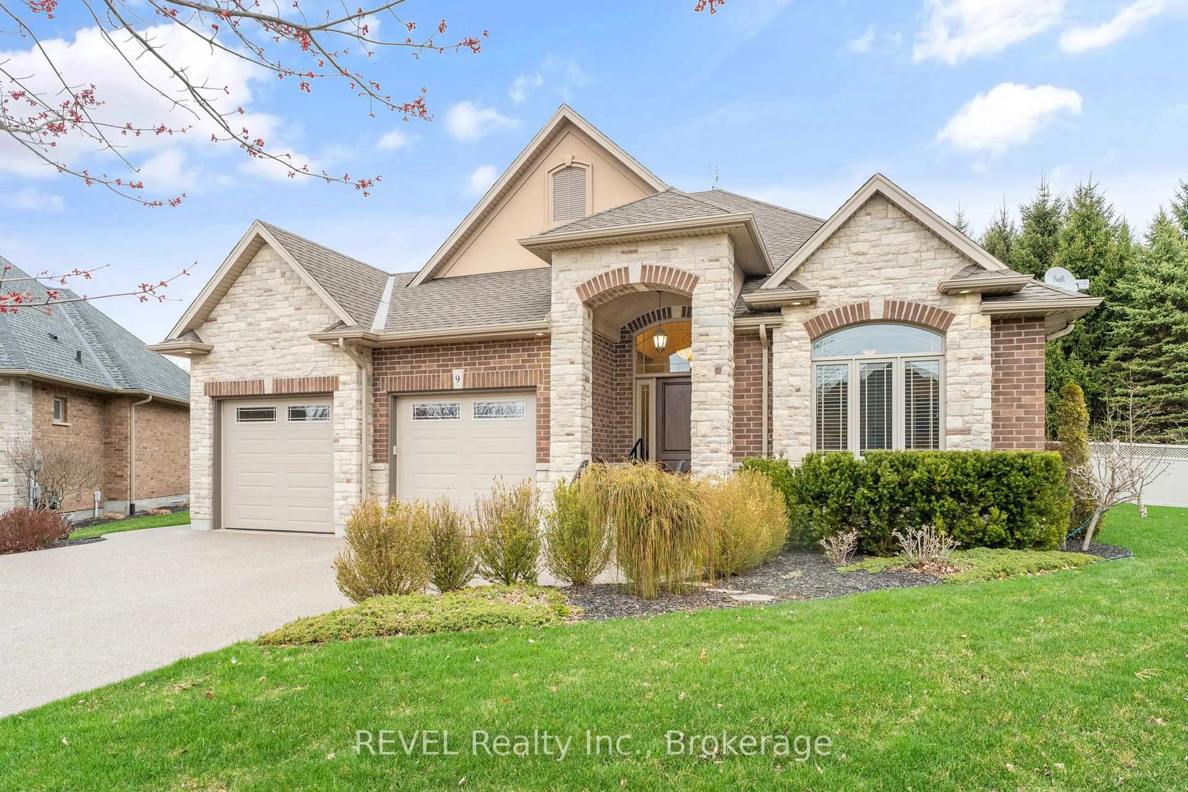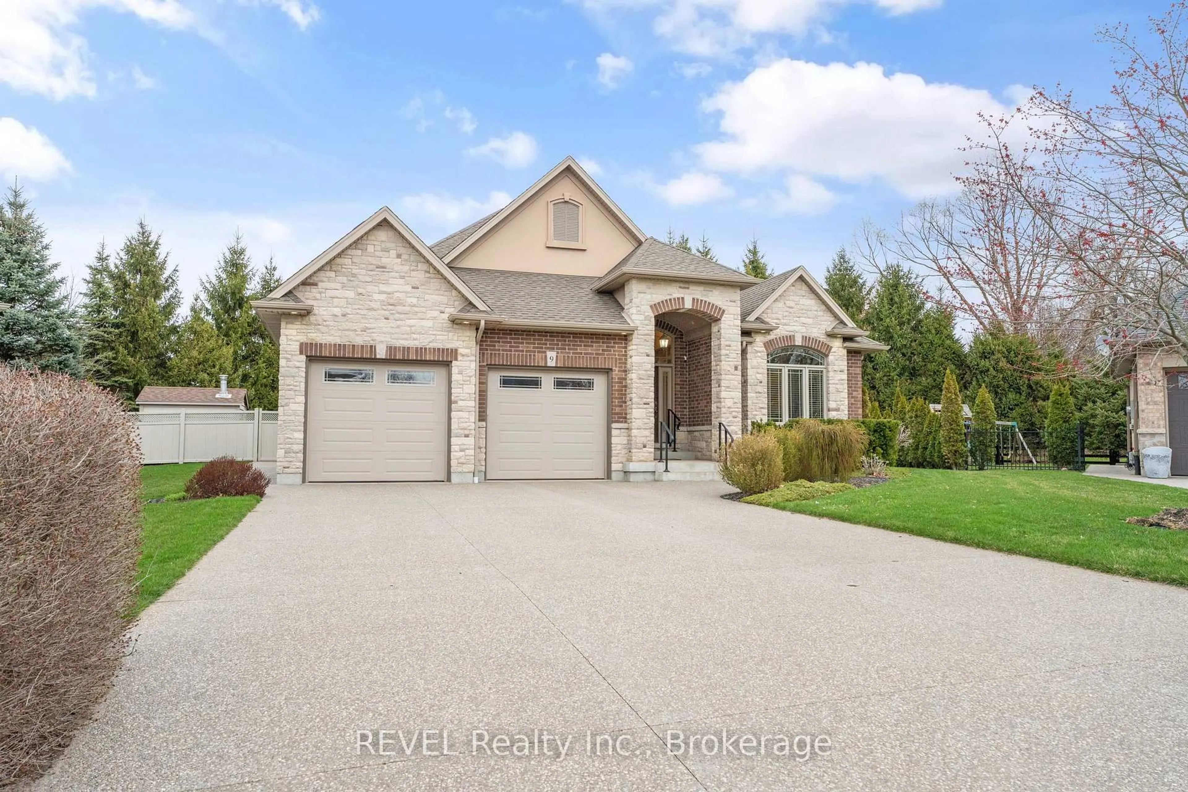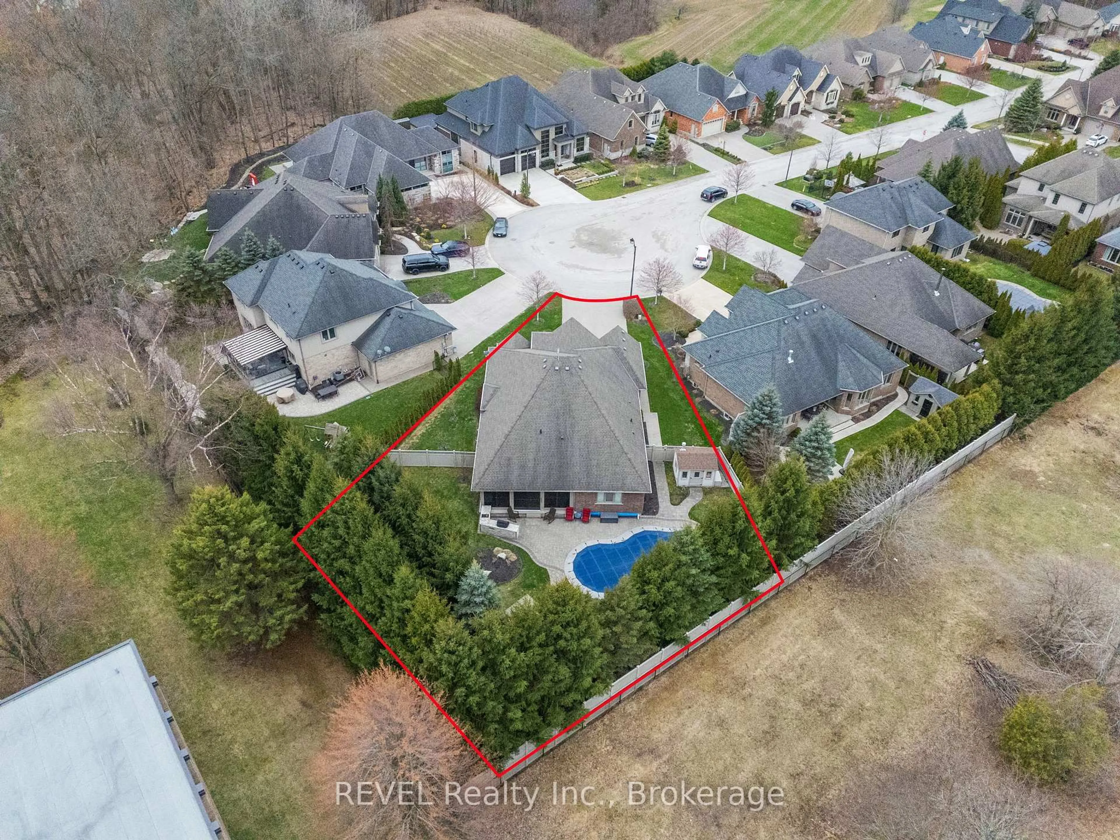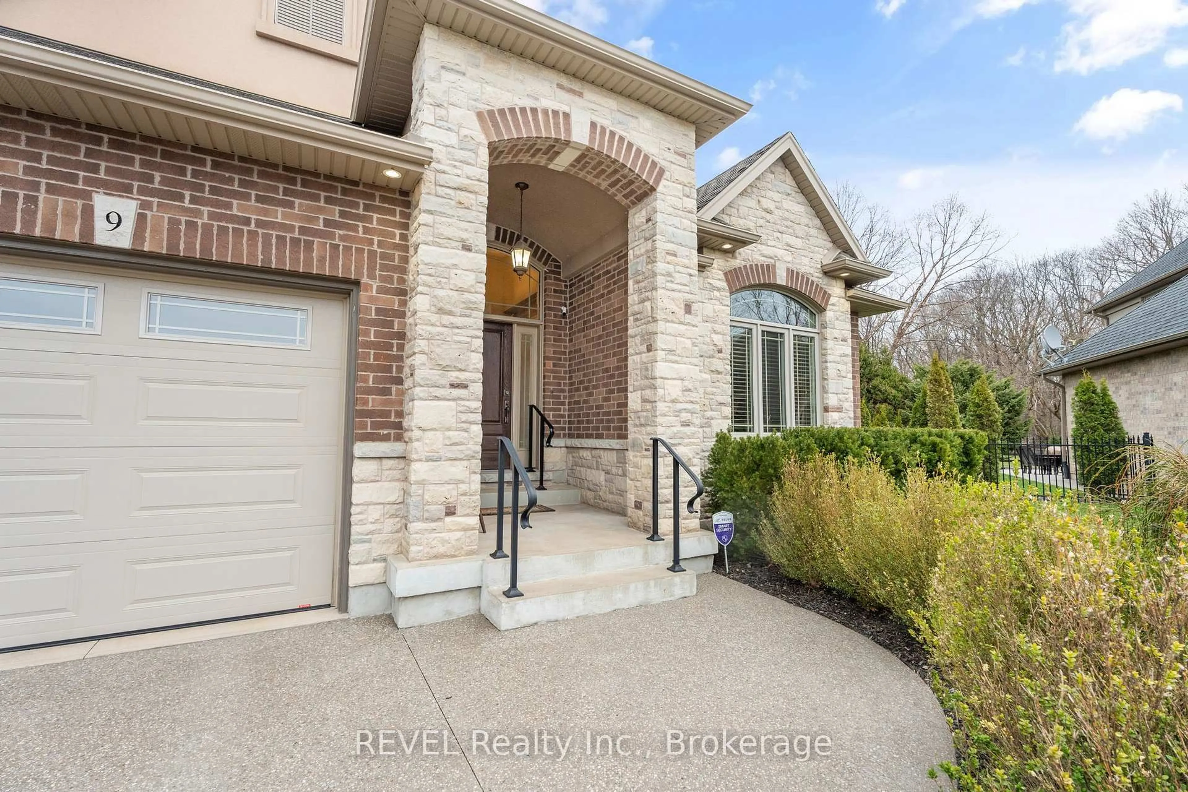9 Brondi's Lane, Pelham, Ontario L0S 1E5
Sold conditionally $1,559,900
Escape clauseThis property is sold conditionally, on the buyer selling their existing property.
Contact us about this property
Highlights
Estimated valueThis is the price Wahi expects this property to sell for.
The calculation is powered by our Instant Home Value Estimate, which uses current market and property price trends to estimate your home’s value with a 90% accuracy rate.Not available
Price/Sqft$701/sqft
Monthly cost
Open Calculator
Description
Step into this beautifully crafted Luchetta-built bungalow, ideally located in the peaceful and highly desirable community of Fonthill. This home blends timeless elegance with modern functionality, offering a spacious layout highlighted by stunning tray ceilings that add a touch of sophistication to the main living areas. The gourmet kitchen is as practical as it is stylish, featuring pull-out cabinetry for effortless organization perfect for any home chef. The main floor also includes two generous bedrooms, including a serene primary suite, along with the convenience of main floor laundry. A cozy gas fireplace brings warmth and charm to the living space, while a dedicated home office provides flexibility and can easily be converted into a third bedroom if needed. Downstairs, the fully finished basement offers even more space to live and entertain. It includes two additional bedrooms, a second gas fireplace, a full bathroom, and a sleek built-in bar making it an ideal spot for guests, gatherings, or a private retreat. Step outside into your own backyard oasis. Enjoy quiet mornings in the screened-in sunroom, host friends and family with ease in the custom outdoor kitchen, or unwind in the beautifully landscaped yard with a sparkling in-ground pool perfect for soaking up the summer sun. Built with exceptional craftsmanship and thoughtful detail throughout, this home offers unmatched comfort, style, and curb appeal in one of Niagara's most coveted neighbourhoods.
Property Details
Interior
Features
Main Floor
Sunroom
7.55 x 3.38Living
4.67 x 5.27Fireplace / Ceiling Fan / carpet free
Dining
4.58 x 4.03Open Concept / carpet free
Kitchen
4.49 x 4.93Open Concept / carpet free
Exterior
Features
Parking
Garage spaces 2
Garage type Attached
Other parking spaces 4
Total parking spaces 6
Property History
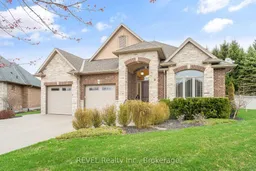 49
49
