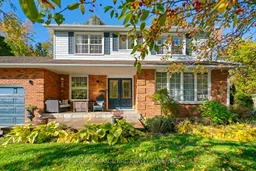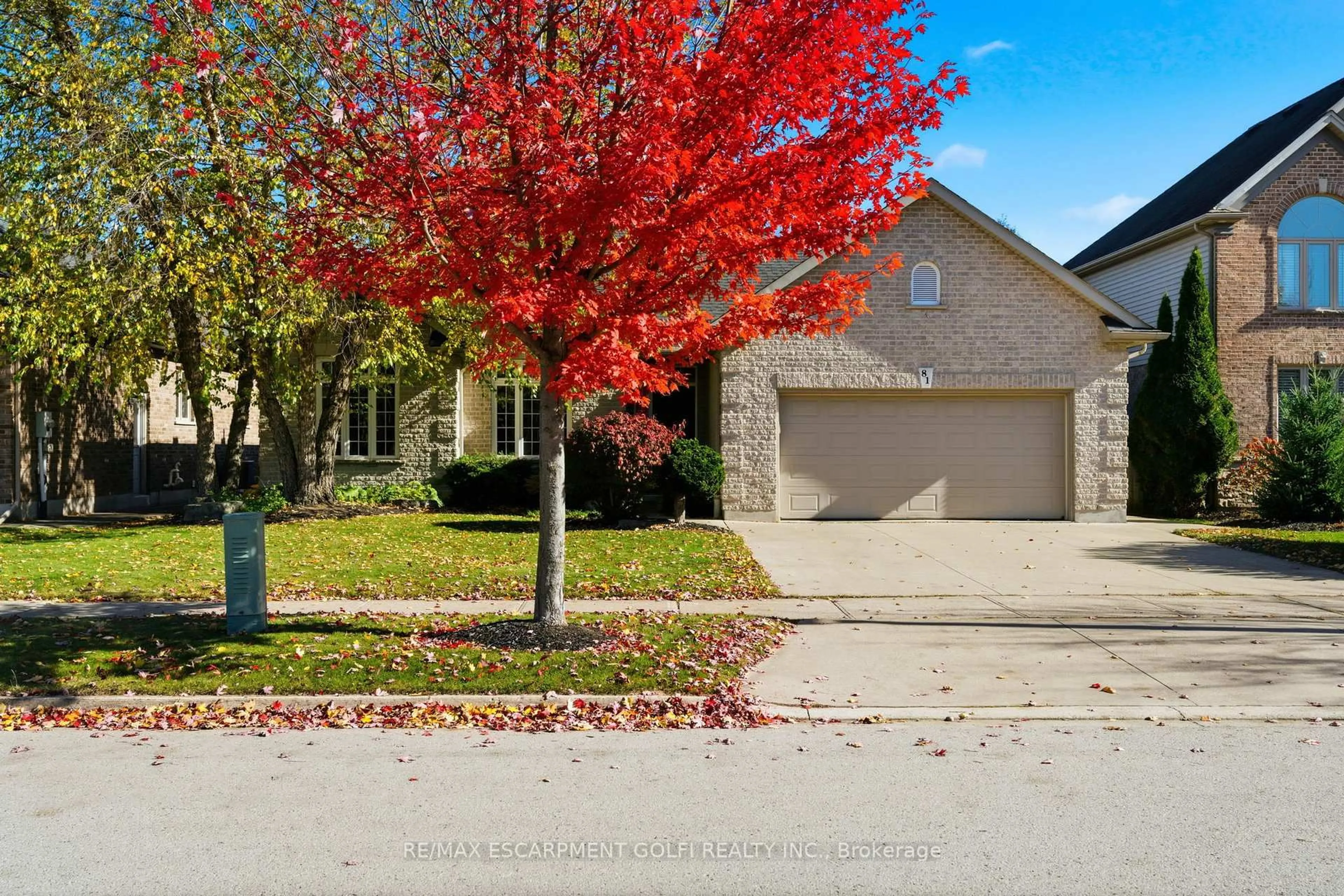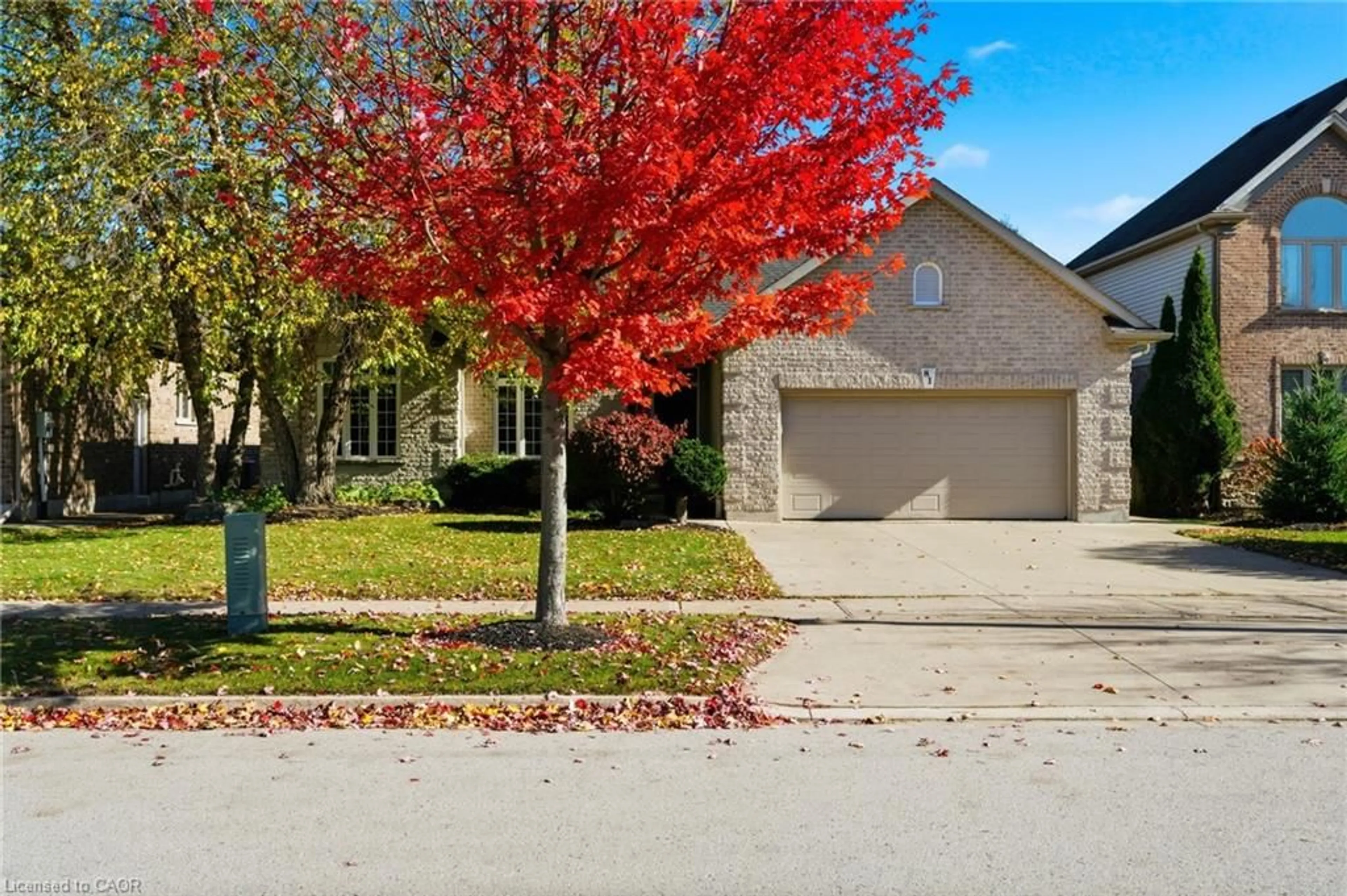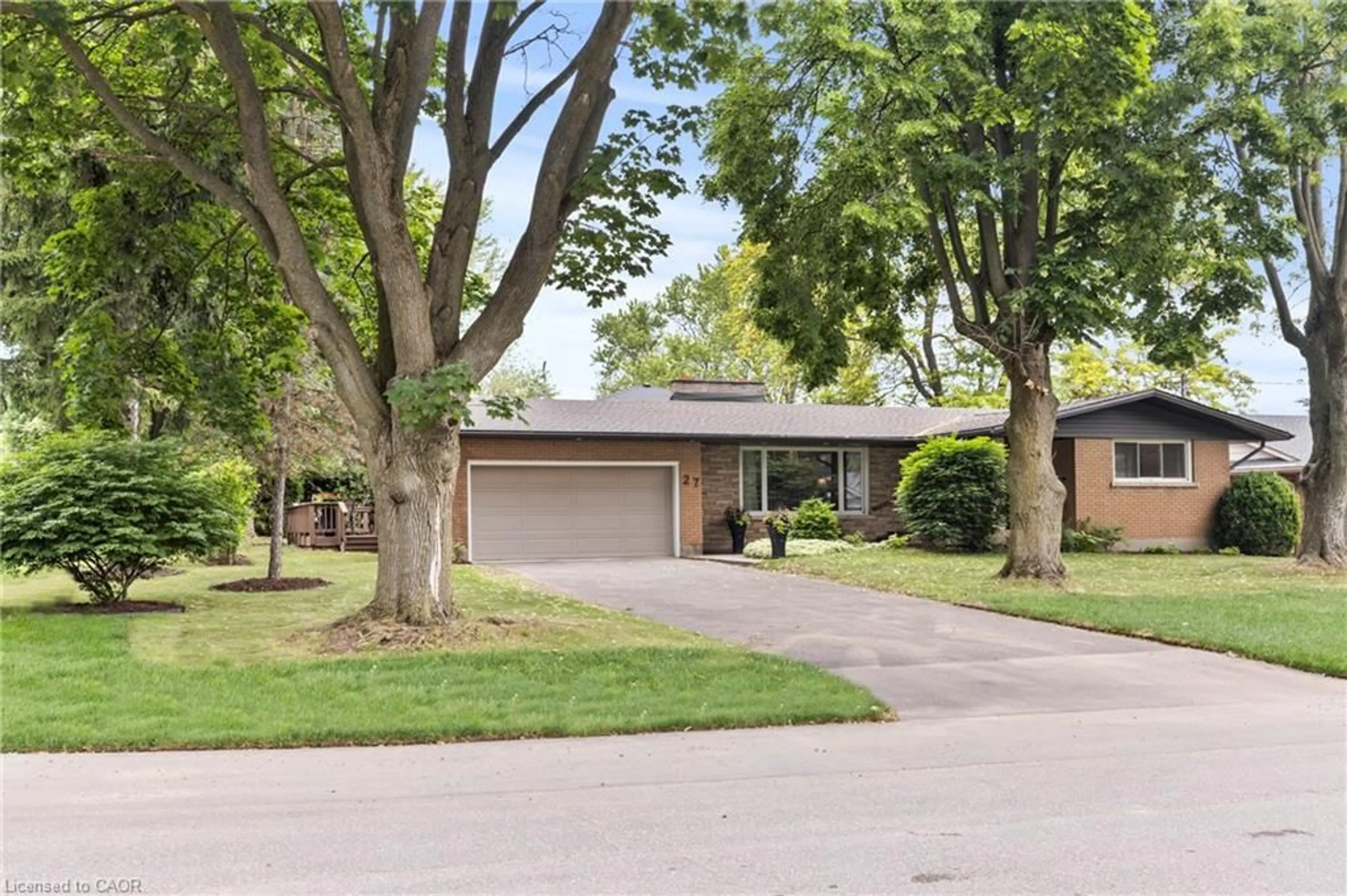Welcome to this beautiful two-storey residence, perfectly situated in one of Fonthill's most desirable and family-friendly neighbourhoods. Set on an oversized quarter-plus acre lot, this home offers abundant living space both indoors and out. The well-appointed kitchen will delight any home chef with its built-in oven and stovetop, granite countertops, ample cabinetry, and a movable island on casters for added flexibility. The layout ensures both functionality and style, making it the heart of the home. The main floor offers a bright and expansive living room with classic pocket doors. The formal dining room is accented by French doors which open to the fenced rear yard. The main floor family room creates a cozy atmosphere with its beautiful wood-burning fireplace insert and sliding patio doors that open to a large rear deck with gazebo that's perfect for enjoying morning coffee or summer barbecues. Upstairs, the home features four generously sized bedrooms, including a spacious primary suite with ample closet space and access to a private ensuite bathroom. Each additional bedroom offers plenty of natural light and room to grow, making this the perfect home for families or those who love to host guests. The lower level is fully finished, offering a large recreation room ideal for a home theatre, games area, or fitness space, along with additional finished rooms. Outside, the expansive fenced yard offers privacy and endless possibilities for outdoor living-whether you envision a garden, play area, or relaxing retreat. The attached double garage and extra-wide driveway provide ample parking and storage convenience. Located close to top-rated schools, scenic parks, golf courses, and the charming shops and restaurants of downtown Fonthill, this home combines small-town tranquility with easy access to all amenities.
Inclusions: fridge, stove, oven, dishwasher, washer, dryer, garage door opener
 50
50





