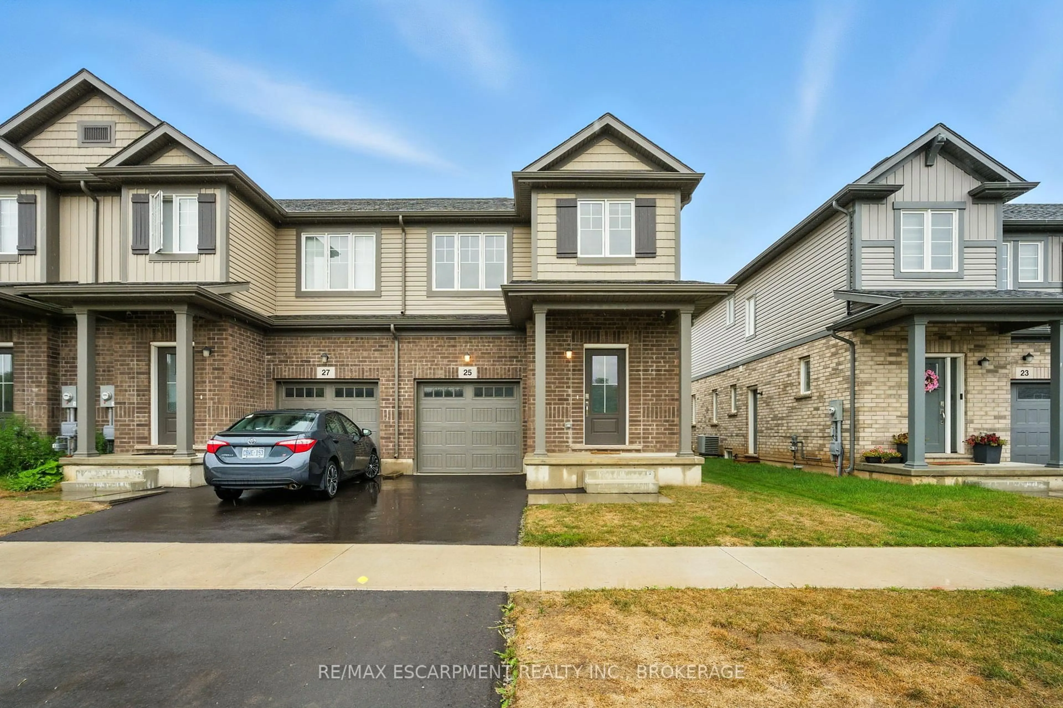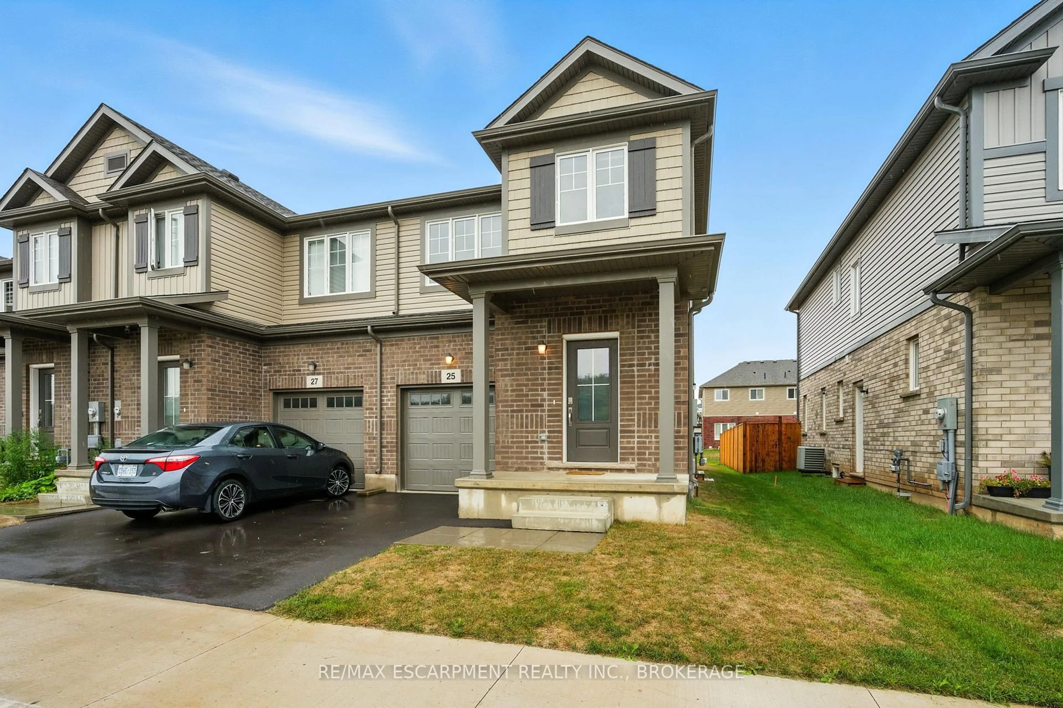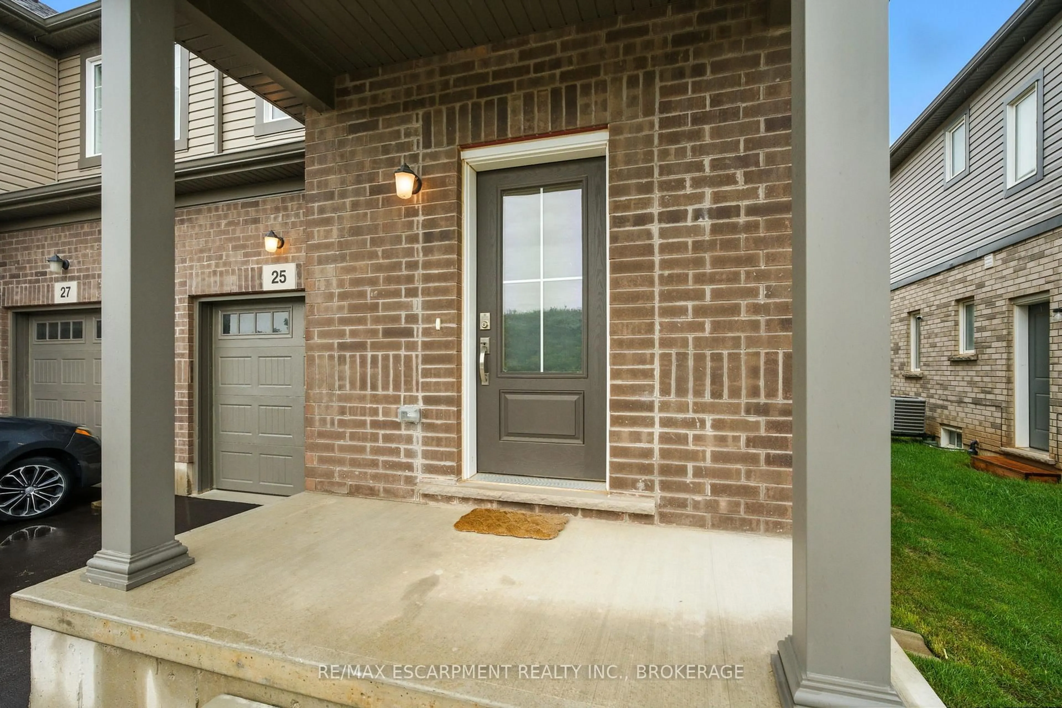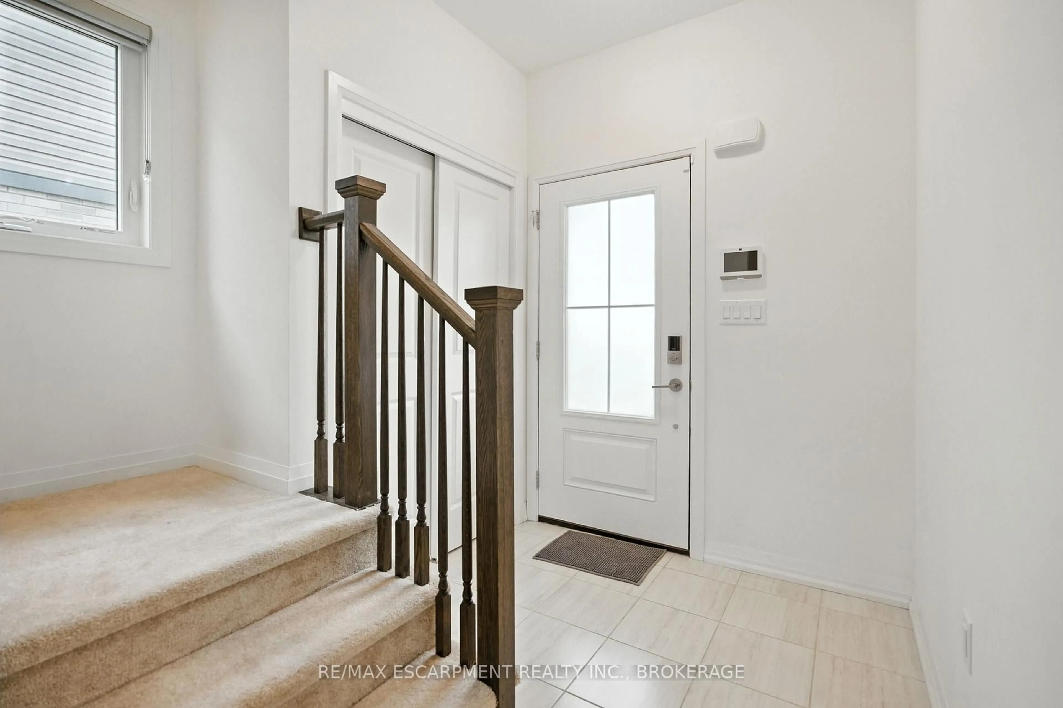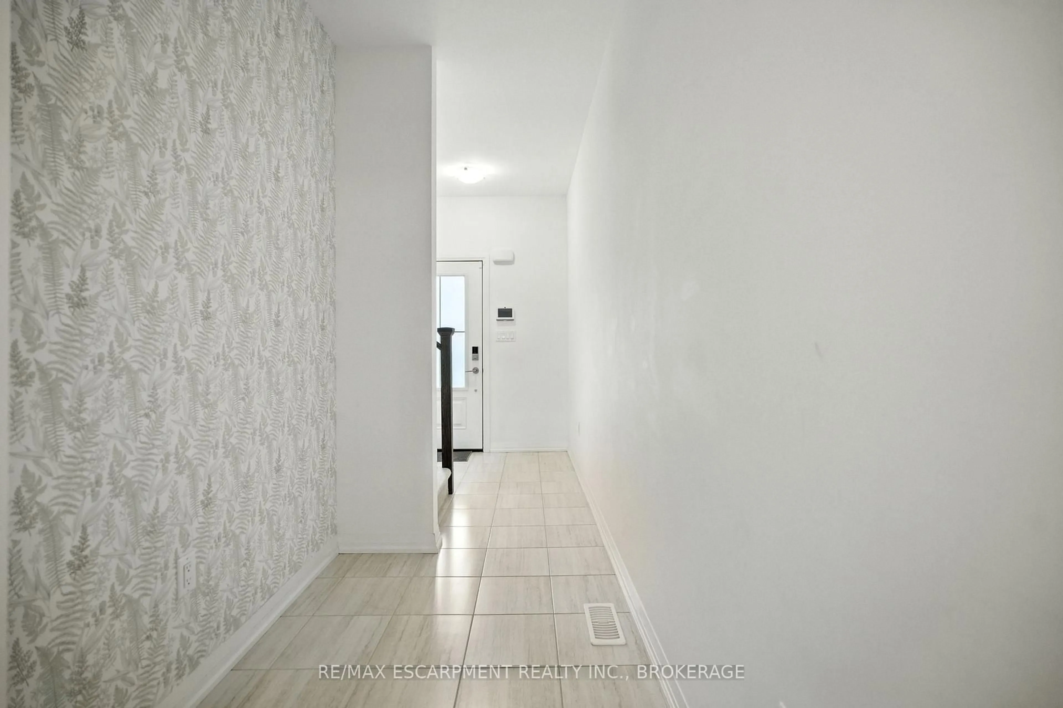25 Saffron Way, Pelham, Ontario L0S 1E1
Contact us about this property
Highlights
Estimated valueThis is the price Wahi expects this property to sell for.
The calculation is powered by our Instant Home Value Estimate, which uses current market and property price trends to estimate your home’s value with a 90% accuracy rate.Not available
Price/Sqft$496/sqft
Monthly cost
Open Calculator
Description
Welcome to 25 Saffron Way, a newly built 2-storey Mountainview Homes residence in the heart of Pelham. This move-in ready 3-bedroom, 3-bathroom home offers 1,388 sq ft of thoughtfully designed living space in a family-friendly neighbourhood. Inside, you will find a bright and airy layout with 9-foot ceilings, large windows, and a modern open-concept main floor perfect for entertaining. The stylish kitchen features stainless steel appliances, warm cabinetry, and sleek tile flooring. Upstairs, enjoy spacious bedrooms, including a primary suite with a walk-in closet and ensuite, plus the convenience of second-floor laundry. Additional highlights include a single car garage, electric car charger rough-in, 200amp panel, security system, on-demand hot water, A/C, HRV, and all appliances included. Potential for in-law suite with separate side entry and basement bathroom rough-in. The deep, fenced backyard is ideal for outdoor enjoyment or future landscaping. Set on a 21 ft by 108 ft lot, this home offers comfort and convenience, just minutes from Meridian Community Centre, Grocerie, local shops, and highway access. Built in 2024, this is an exceptional opportunity to own a stylish, low-maintenance home in a highly sought-after area of Pelham.
Property Details
Interior
Features
Main Floor
Dining
2.26 x 2.59Living
4.39 x 3.2Bathroom
1.52 x 1.452 Pc Bath
Kitchen
2.59 x 2.59Exterior
Features
Parking
Garage spaces 1
Garage type Attached
Other parking spaces 1
Total parking spaces 2
Property History
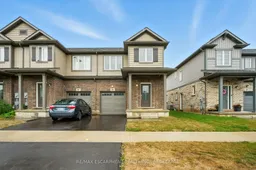 32
32
