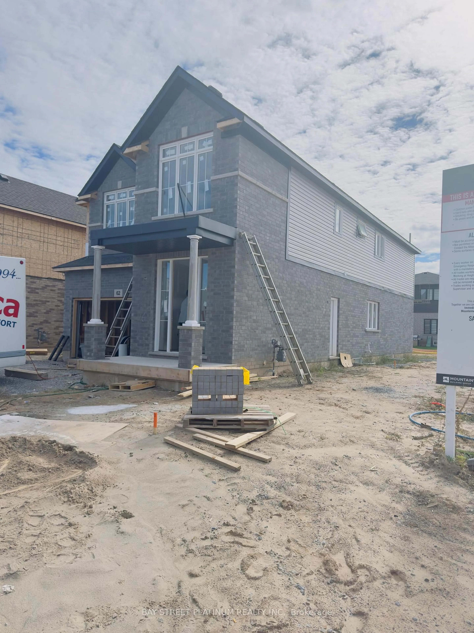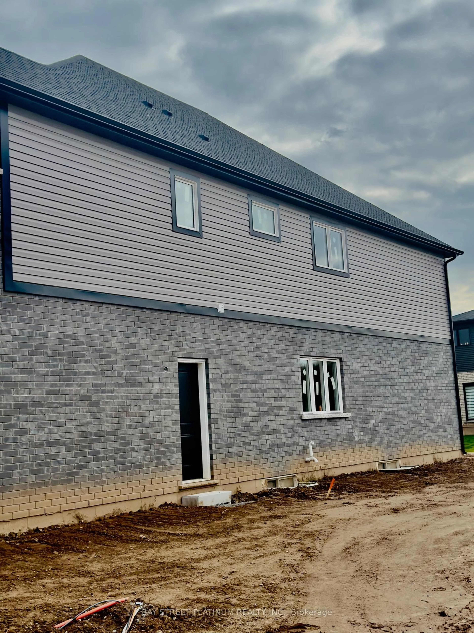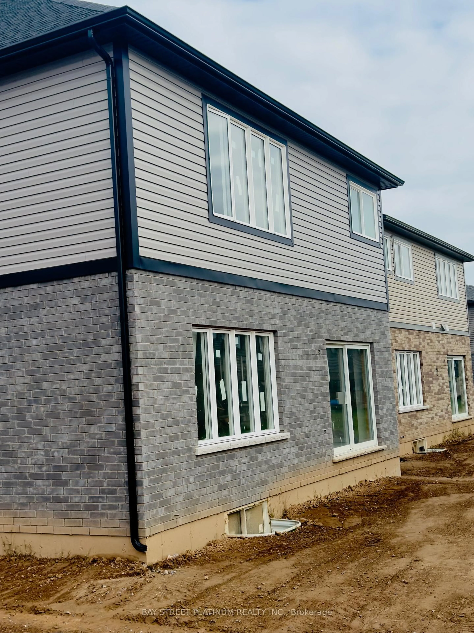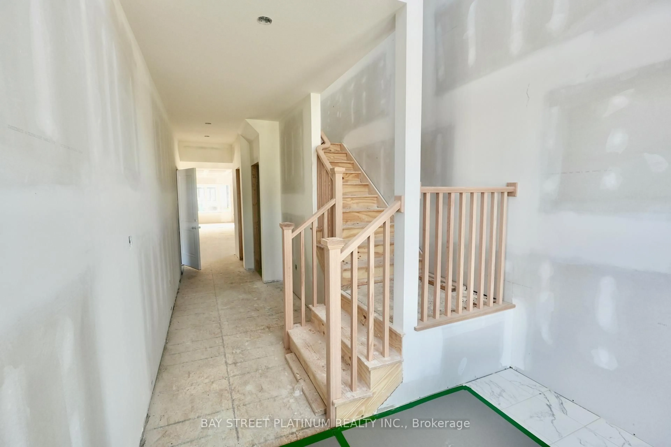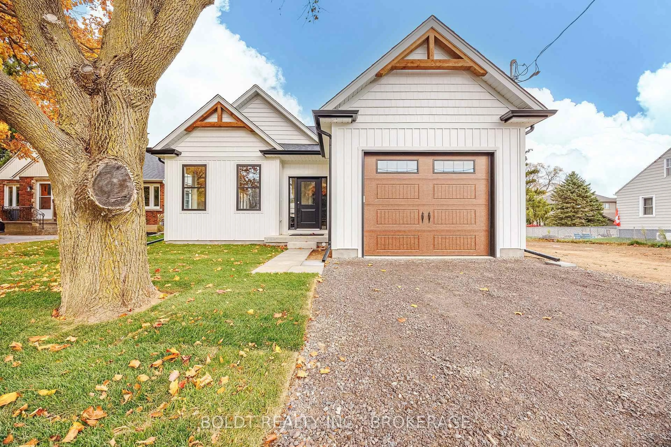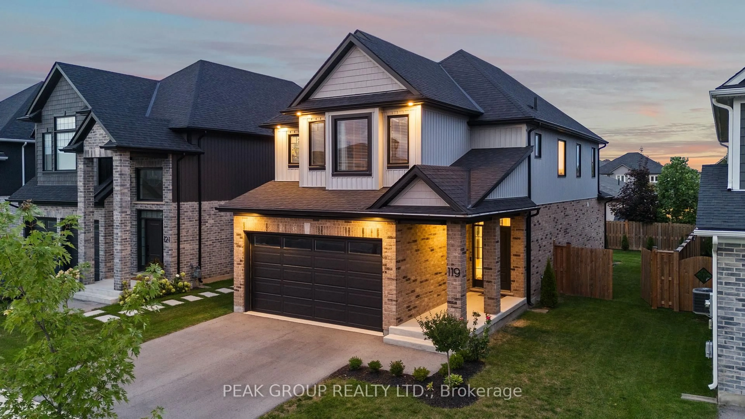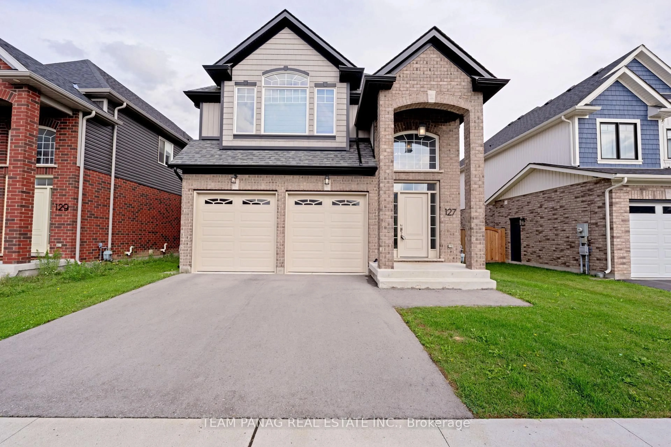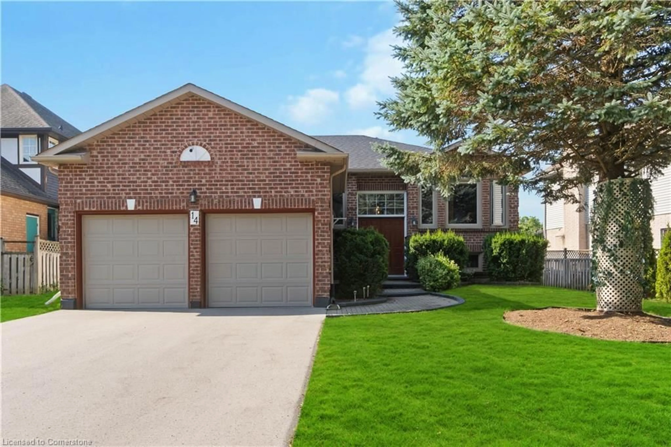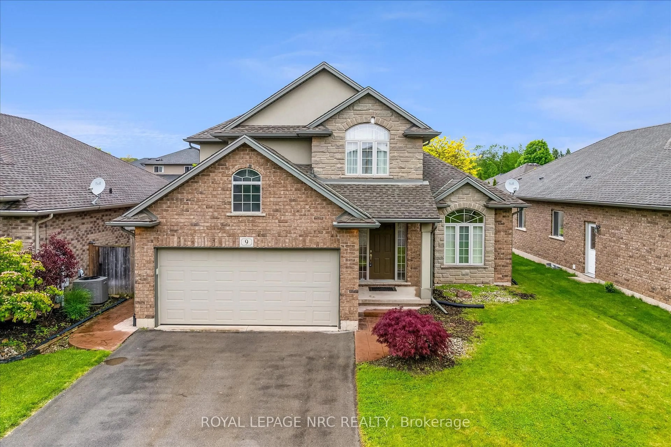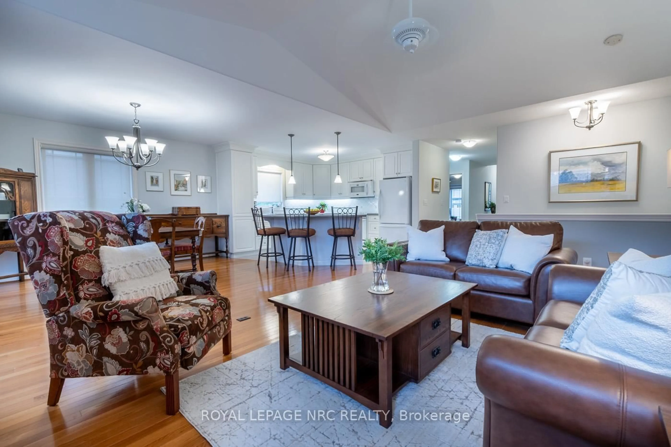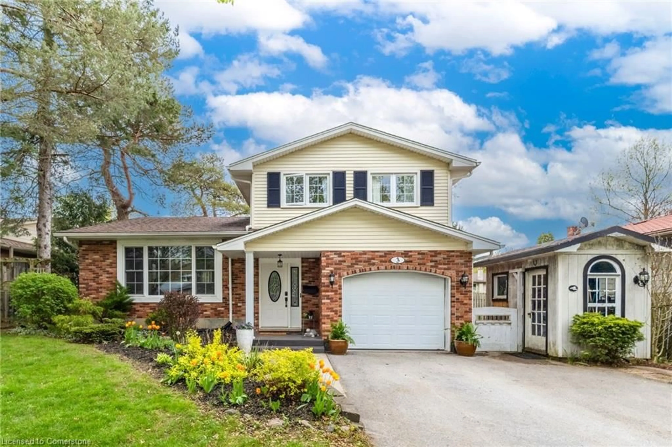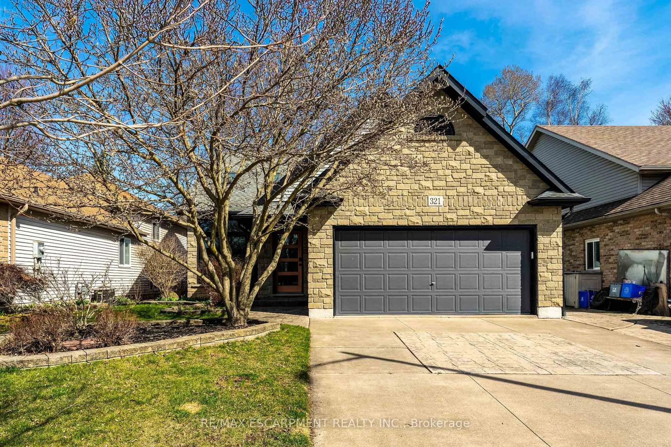62 William St, Pelham, Ontario L3B 5N5
Contact us about this property
Highlights
Estimated valueThis is the price Wahi expects this property to sell for.
The calculation is powered by our Instant Home Value Estimate, which uses current market and property price trends to estimate your home’s value with a 90% accuracy rate.Not available
Price/Sqft$366/sqft
Monthly cost
Open Calculator
Description
Assignment Sale - Custom Upgrades in Prestigious Fonthill ( Builder selling for approx. $150k More)Welcome to this one-of-a-kind 2,845 sq. ft. home in the sought-after community of Fonthill. This assignment sale offers a rare opportunity to own a property that has been thoughtfully customized for modern living. Main Features: Custom Layout - Designed for exceptional flow and functionality Rare Main Floor Office - Perfect for working from home or a private study Spacious Basement with Side Entrance - Incredible in-law suite or rental potential, awaiting your creative touch10 ft. Entrance Door - A grand welcome every time47" x 32" Casement Basement Windows - Bringing natural light to your lower level Second Floor Highlights: Expansive Primary Bedroom with a luxurious 5-piece ensuite Bedroom 2 with Private Ensuite Bedrooms 3 & 4 with Jack & Jill Bath - Perfect for families Loft Area - Adds character and versatile living space Additional Perks: Too many upgrades to list - this home truly stands out from the rest Located in high-end Fonthill, offering elegance, convenience, and community This home combines thoughtful design, upgraded finishes, and unbeatable potential in a highly desirable location. Don't miss your chance to secure this assignment sale!
Property Details
Interior
Features
Main Floor
Great Rm
4.26 x 4.93Breakfast
3.96 x 2.13Kitchen
3.96 x 4.28Dining
4.26 x 4.45Exterior
Features
Parking
Garage spaces 2
Garage type Built-In
Other parking spaces 2
Total parking spaces 4
Property History
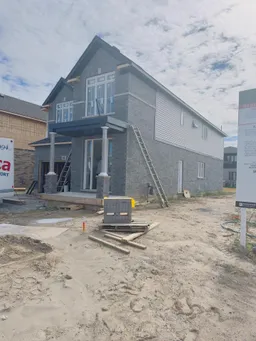 19
19
