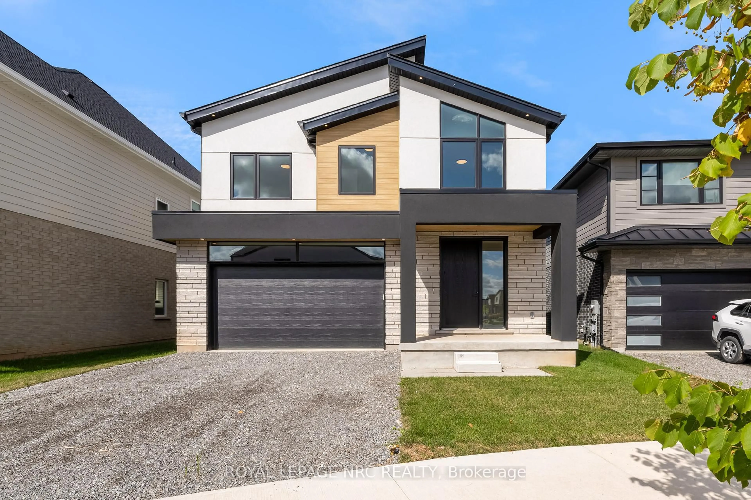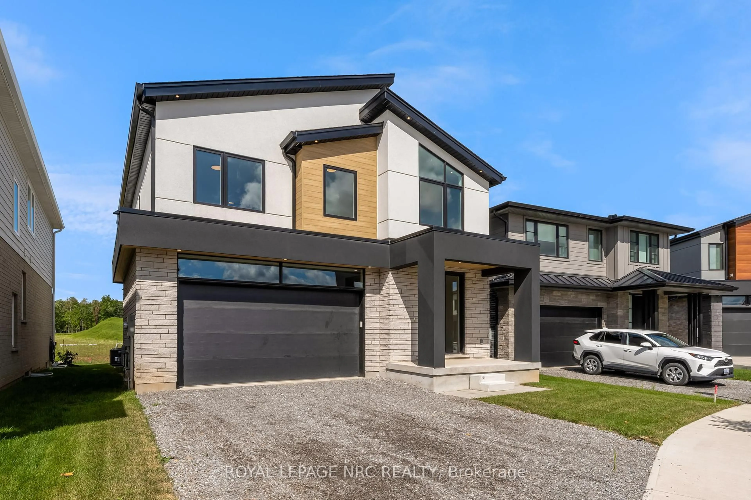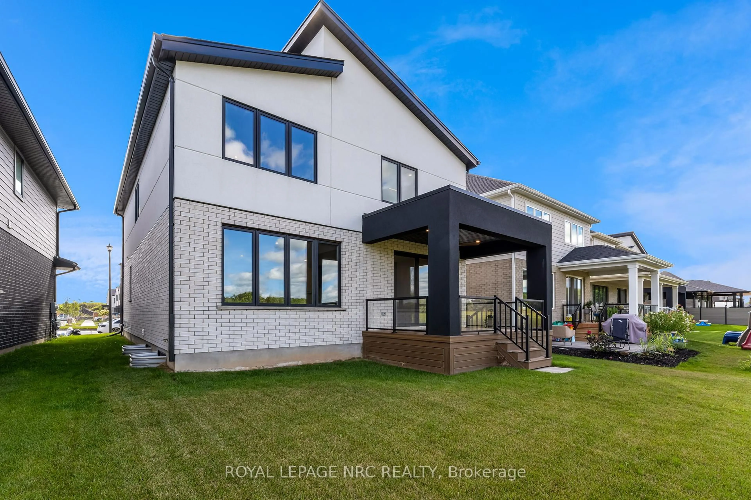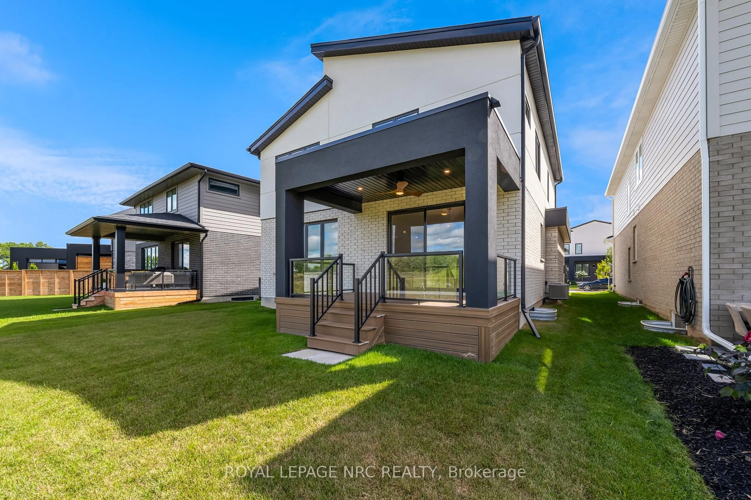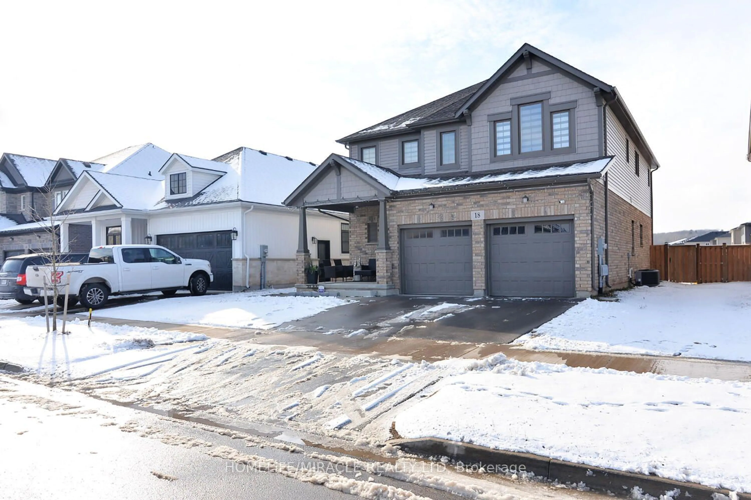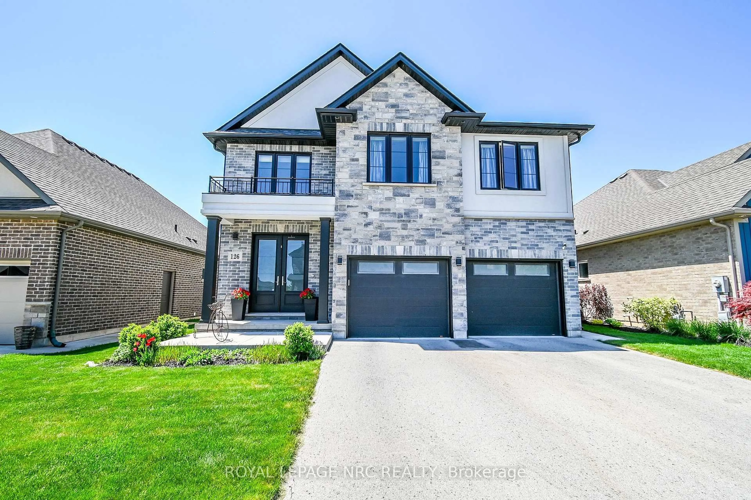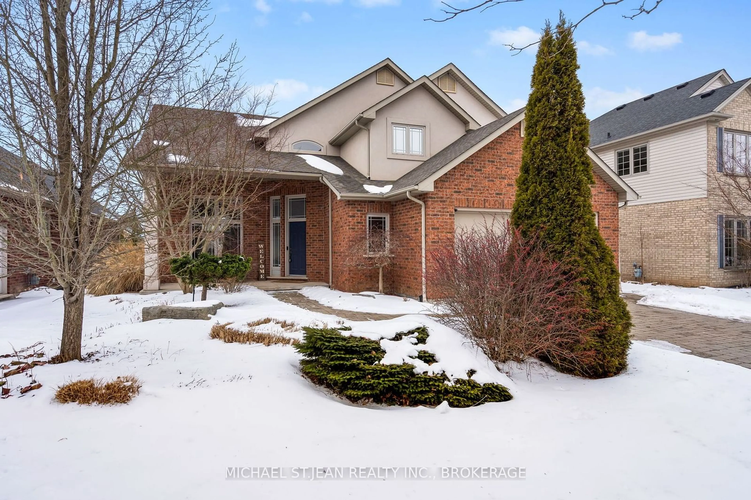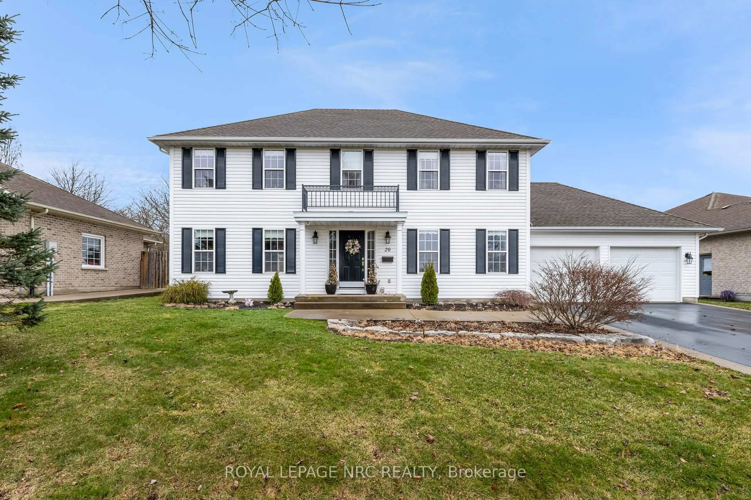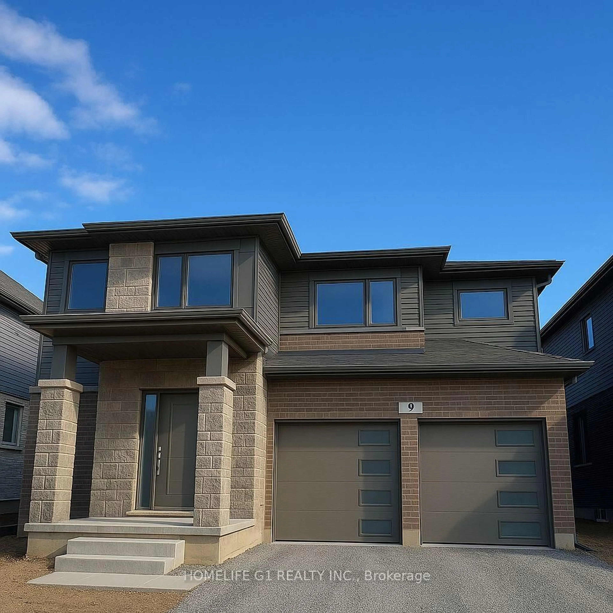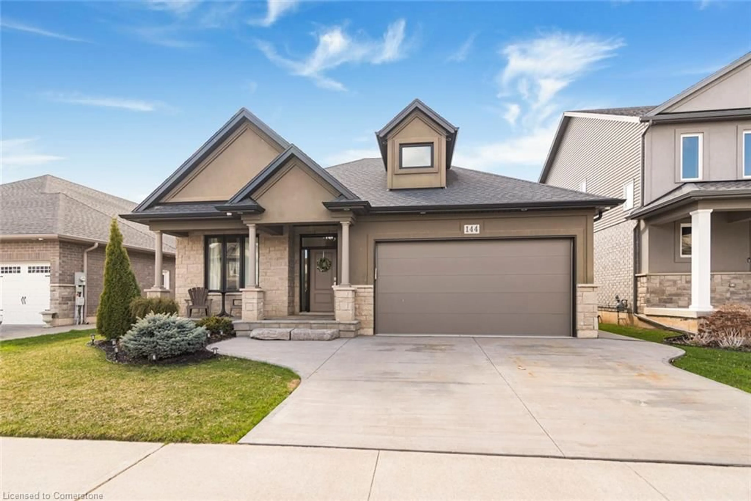9 Arsenault Cres, Pelham, Ontario L0S 1E6
Contact us about this property
Highlights
Estimated valueThis is the price Wahi expects this property to sell for.
The calculation is powered by our Instant Home Value Estimate, which uses current market and property price trends to estimate your home’s value with a 90% accuracy rate.Not available
Price/Sqft$508/sqft
Monthly cost
Open Calculator
Description
Welcome to 9 Arsenault Cres, a brand new breathtaking 2373 sq ft 2 storey home with a widened double car garage (with an epoxy floor!). Set against the neighbourhoods retention pond (to be installed), youll love the view and having no immediate rear neighbours. As soon as you finish admiring the stunning modern architecture finished in stone & stucco step inside to enjoy the incredible level of luxury only Rinaldi Homes can offer. The main floor living space offers 9 ft ceilings with 8 ft doors, gleaming engineered hardwood floors, a luxurious kitchen with soft close doors/drawers and gorgeous quartz counters (with a waterfall edge on the island), a spacious living room with 77" electric fireplace, a large dining room, with sliding door access to a gorgeous covered deck complete with composite TREX deck boards, privacy and Probilt aluminum railings and a 2 piece powder room. Travel up the beautiful wood and steel staircase to find a serene primary bedroom suite complete with its own private 5 piece ensuite bathroom (including a tiled shower with glass & freestanding soaker tub) & a large walk-in closet, a laundry room with custom cabinetry, a full 4 piece bathroom and 3 large additional bedrooms (front 2 bedrooms include walk in closets. Smooth drywall ceilings in all finished areas. Energy efficient triple glazed windows in all above grade rooms. The homes basement features a deeper 8'4"pour which allows for extra headroom when you create the recreation room of your dreams (3 piece bathroom rough-in included). Staying comfortable in all seasons is easy thanks to the equipped 14 seer central air conditioning unit and flow through humidifier on the forced air gas furnace. Only a short walk to downtown Fonthill, shopping, restaurants & the Steve Bauer Trail. Easy access to world class golf, vineyards, the QEW & 406. This is the last 2 storey home in Willow Ridge offered by the builder - don't delay!
Property Details
Interior
Features
2nd Floor
Laundry
2.3 x 2.0Laundry Sink
Br
4.6 x 3.4hardwood floor / W/I Closet
Primary
5.04 x 3.8hardwood floor / W/I Closet / 5 Pc Ensuite
Br
3.4 x 3.4Hardwood Floor
Exterior
Features
Parking
Garage spaces 2
Garage type Attached
Other parking spaces 2
Total parking spaces 4
Property History
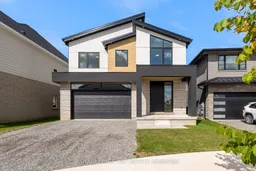 40
40
