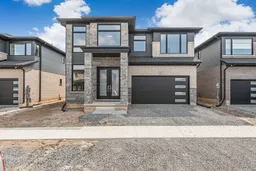Welcome to 90 Acacia Road, a newly constructed 4-bedroom, 4-bathroom detached home in the sought-after community of Fonthill. Boasting 3,045 square feet of beautifully designed living space and over $119,000 in upgrades, this home offers a perfect blend of luxury and practicality. The open-concept main floor features upgraded Eterna tile and luxury vinyl plank flooring throughout, a dedicated office space, and a spacious mudroom with direct access from the garage-ideal for busy families. The chef-inspired kitchen and bright, airy layout make entertaining effortless. Upstairs, you'll find four generously sized bedrooms, three bathrooms, and a versatile loft. The luxurious primary suite includes two walk-in closets and a spa-like 5-piece ensuite complete with a large soaker tub and a glass-enclosed tiled shower. The basement has been thoughtfully designed with upgraded windows to allow for future bedrooms, along with a bathroom rough-in for added convenience. Located in a family-friendly neighbourhood close to parks, schools, and amenities, this exceptional home is move-in ready and waiting for you.
 50
50


