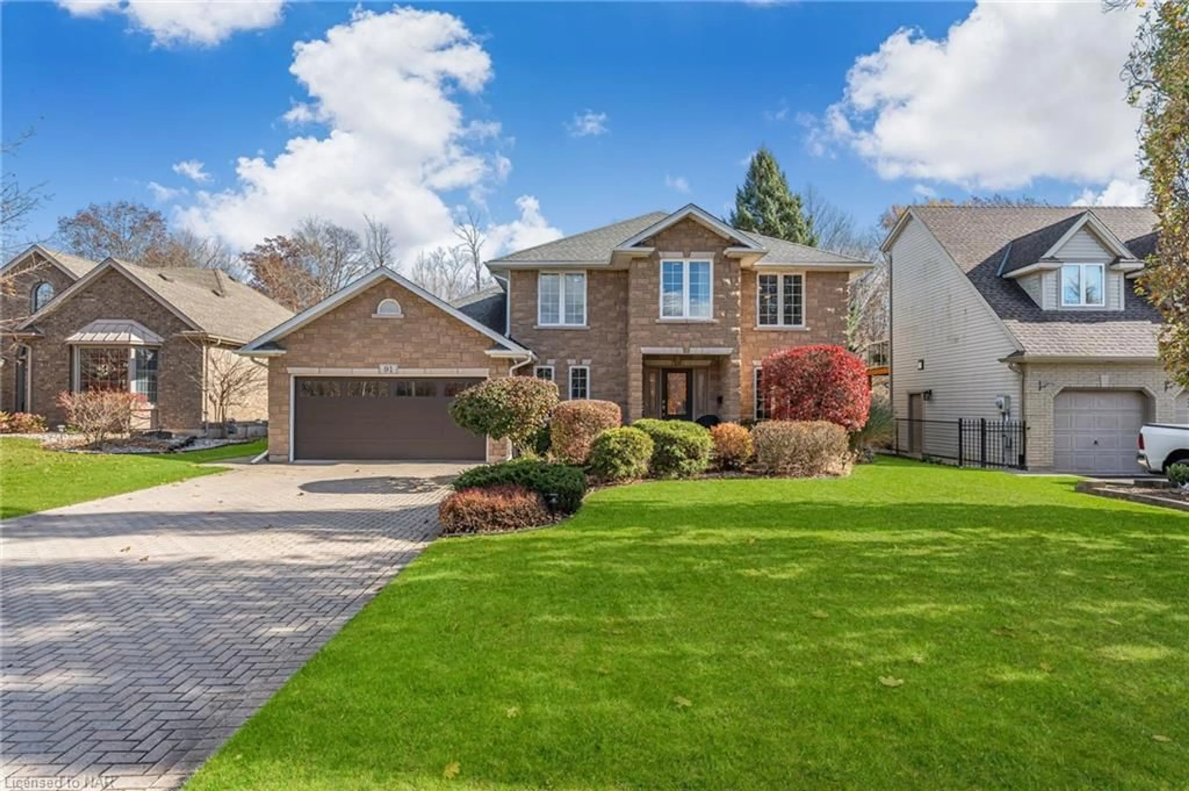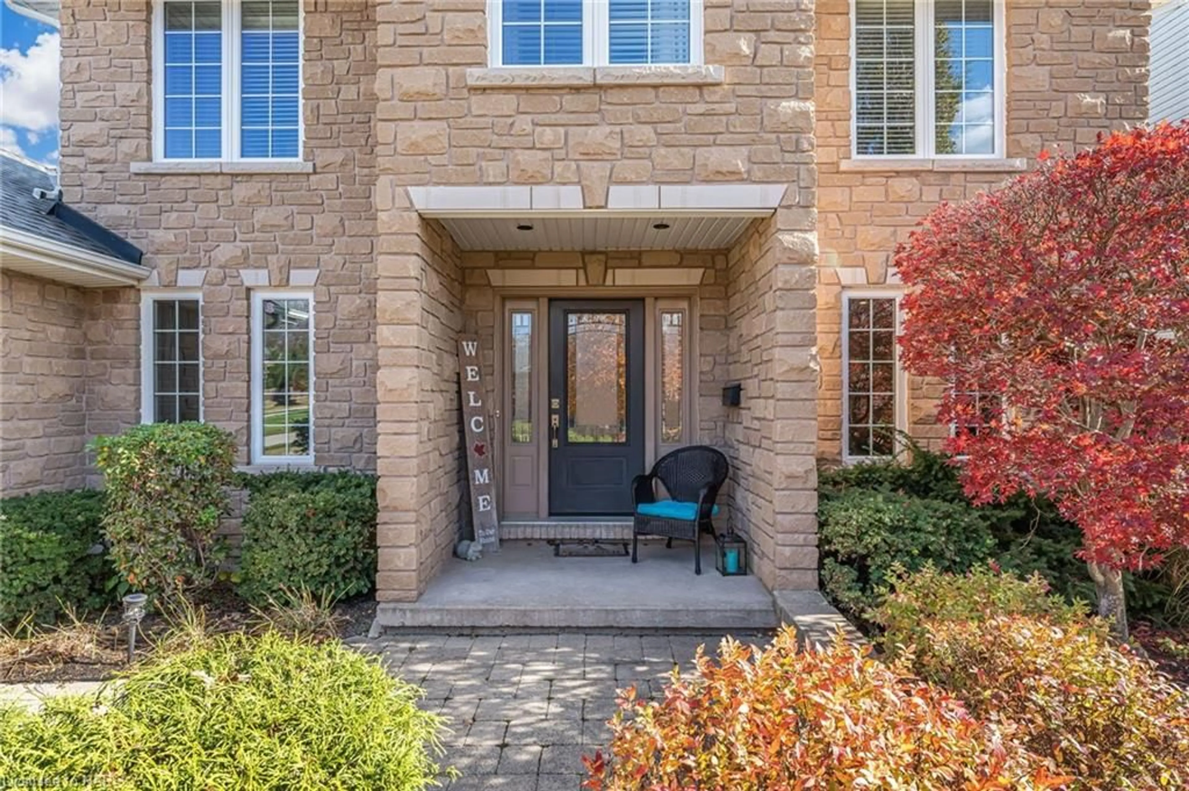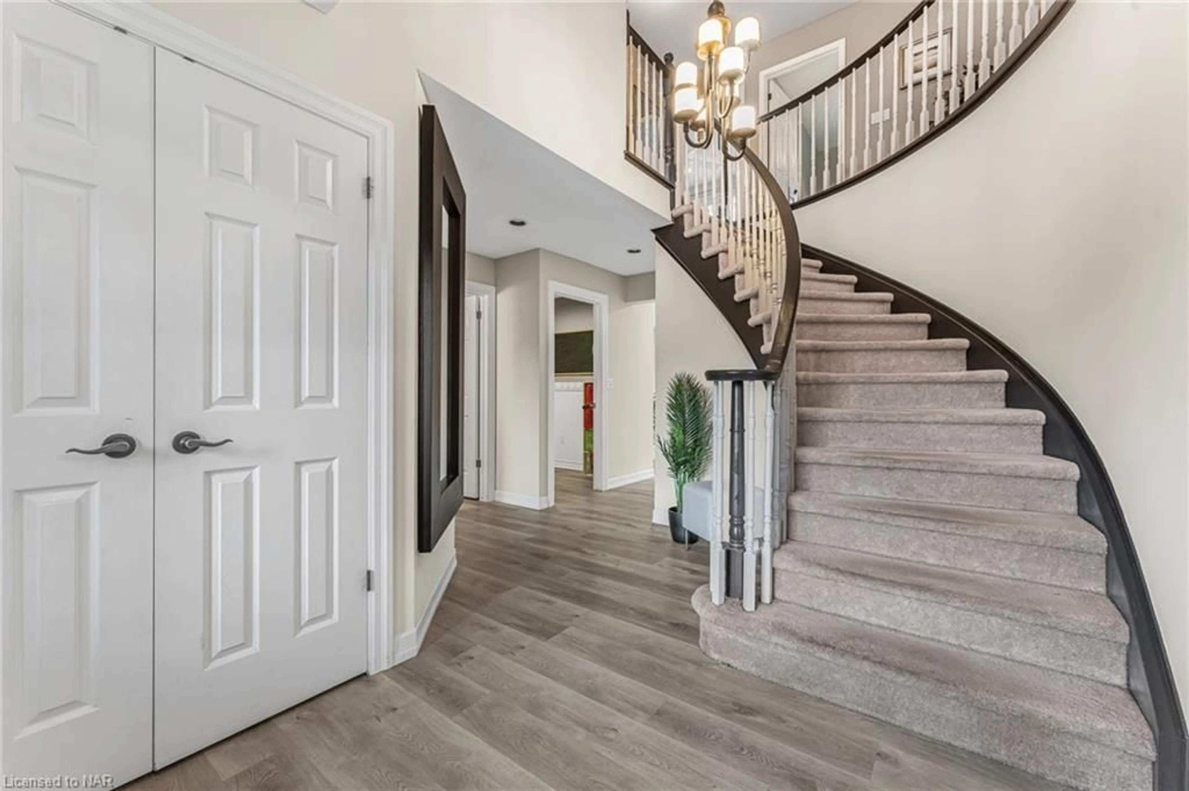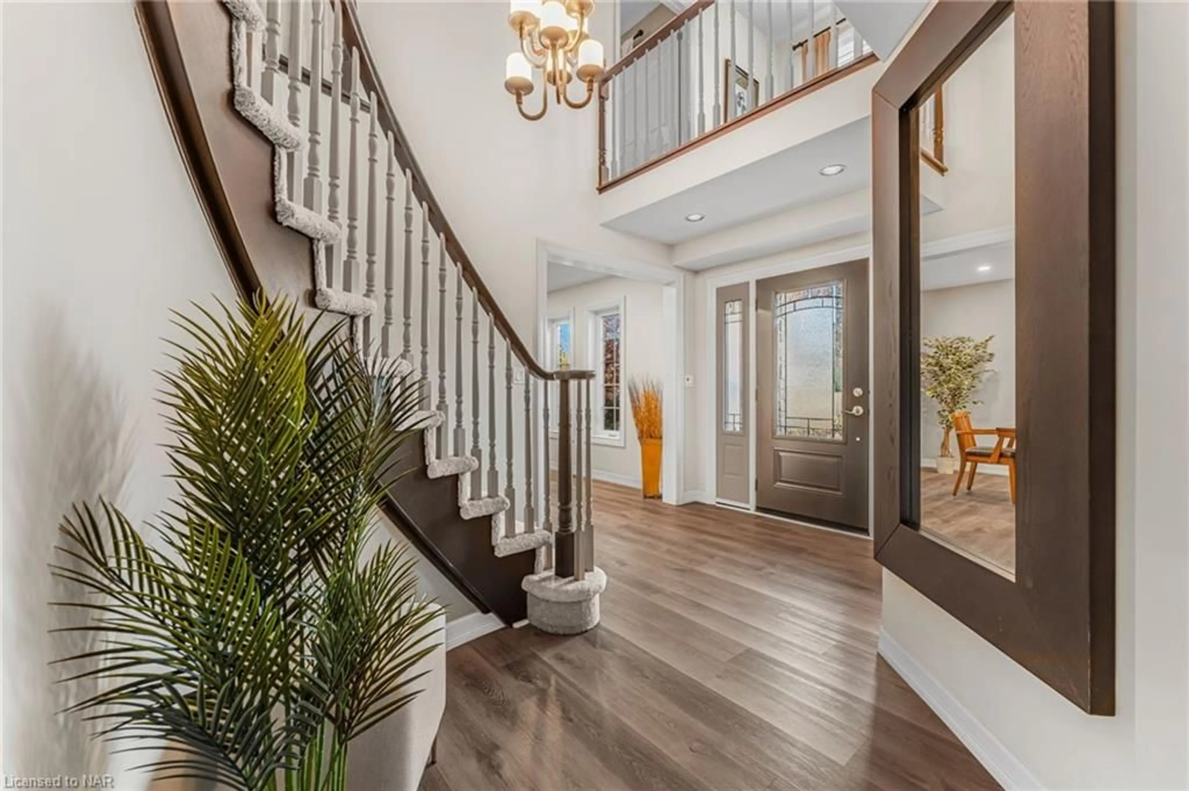91 Kunda Park Blvd, Fonthill, Ontario L0S 1E7
Contact us about this property
Highlights
Estimated valueThis is the price Wahi expects this property to sell for.
The calculation is powered by our Instant Home Value Estimate, which uses current market and property price trends to estimate your home’s value with a 90% accuracy rate.Not available
Price/Sqft$440/sqft
Monthly cost
Open Calculator
Description
It's rare to find a beautiful family home on a prestigious street with no rear neighbors. The combination of four plus one bedrooms and a top-to-bottom renovation makes it move-in ready, with all the luxuries you’d want in an executive home. The kitchen especially stands out with its chef-inspired design—double built-in ovens, a gas cooktop, a massive island with a built-in microwave, and full-size Frigidaire fridge-freezer combo make it a dream setup for anyone who loves cooking or entertaining. The added features like quartz countertops and top-of-the-line appliances bring a high-end feel, while the main floor amenities—a formal dining room, a cozy family room with built-in bookshelves and gas fireplace, and a main-floor office—provide functionality and comfort for family life. A spiral staircase leads upstairs to the four bedrooms with the primary suite including a walk-in closet, ensuite, and a door to a bright and airy reading nook. The finished basement provides a family room, gym, extra bedroom, laundry room and still room for plenty of storage. This wonderful family home wouldn't be complete without a backyard oasis. The pool and hot tub are beautiful and the gate leading directly to the Steve Bauer Trail is perfect for your morning run or evening stroll.
Property Details
Interior
Features
Basement Floor
Den
3.30 x 4.37Bathroom
2.59 x 2.263-Piece
Laundry
3.17 x 2.90Storage
5.44 x 4.17Exterior
Features
Parking
Garage spaces 2
Garage type -
Other parking spaces 4
Total parking spaces 6
Property History
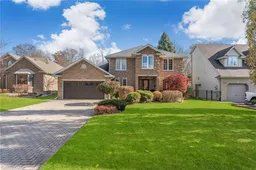 50
50
