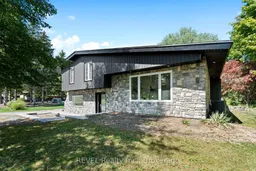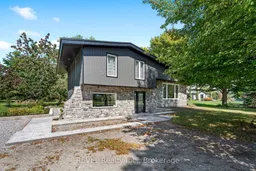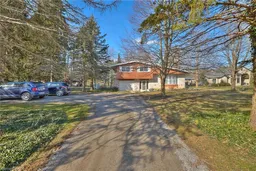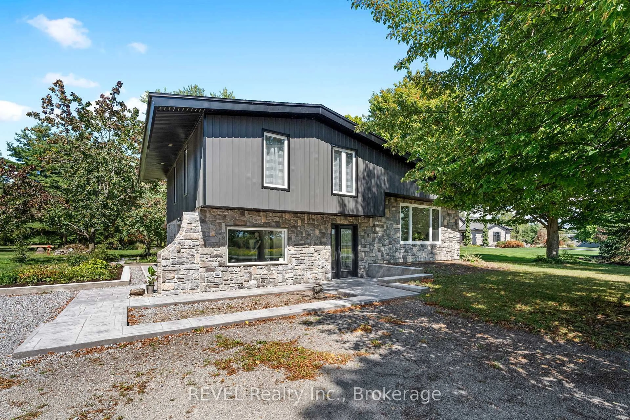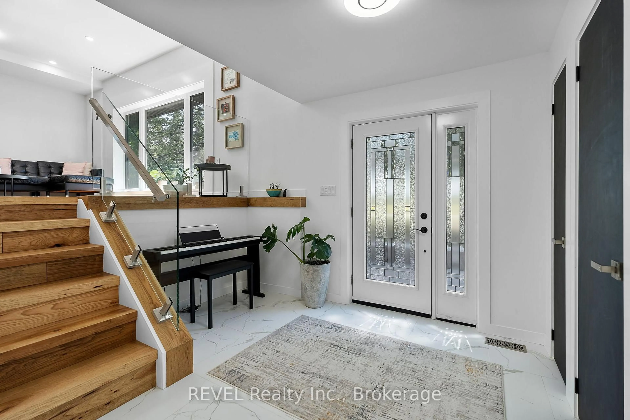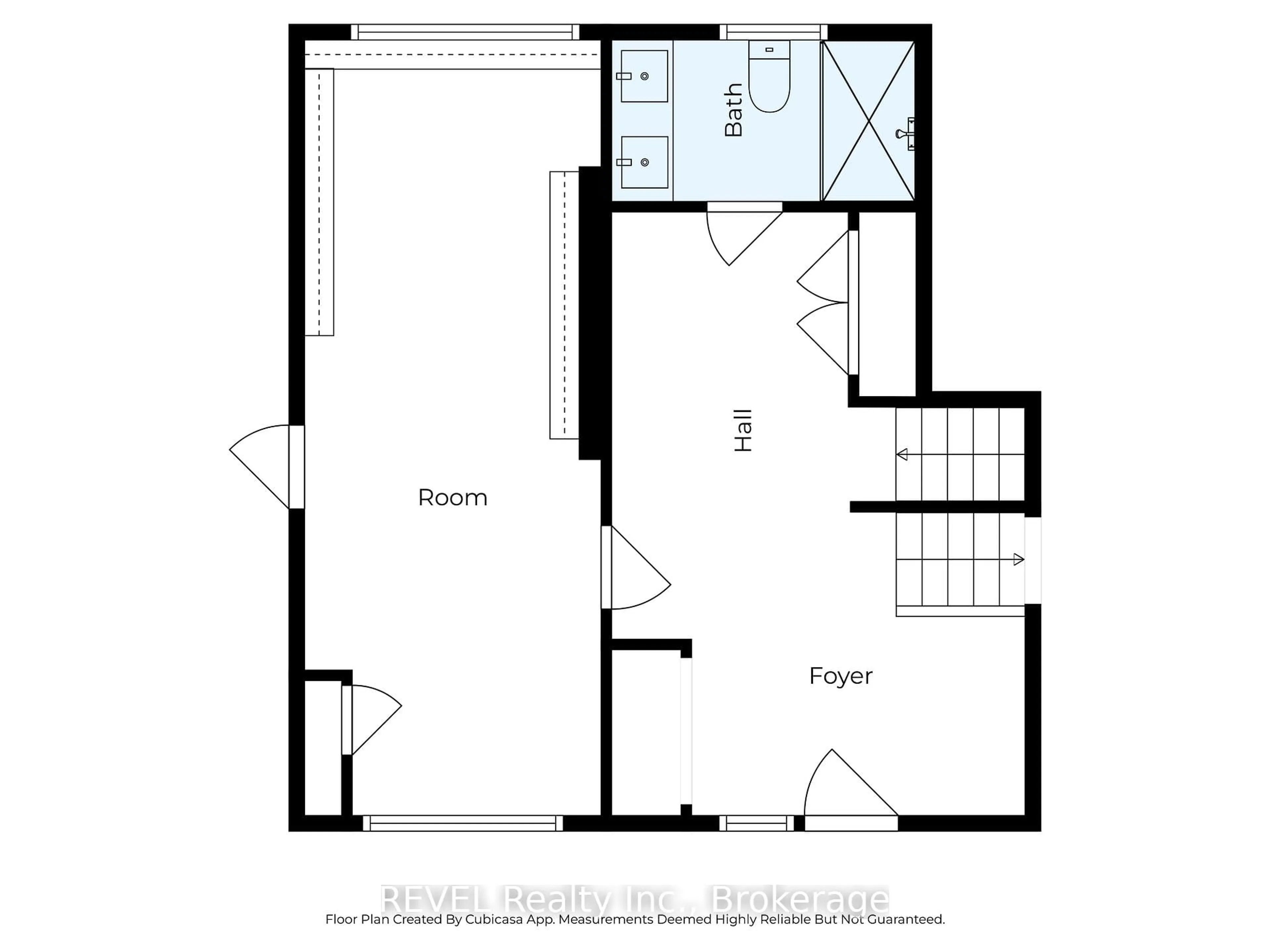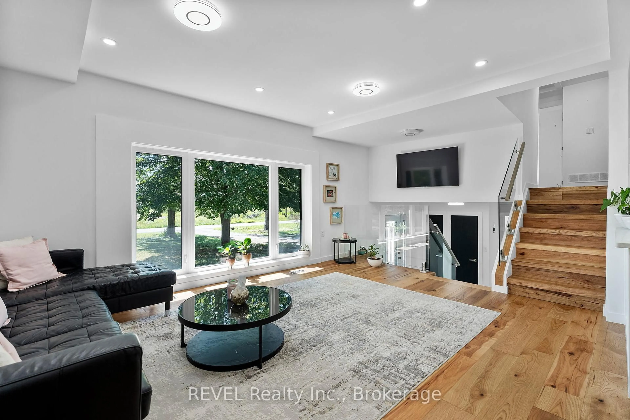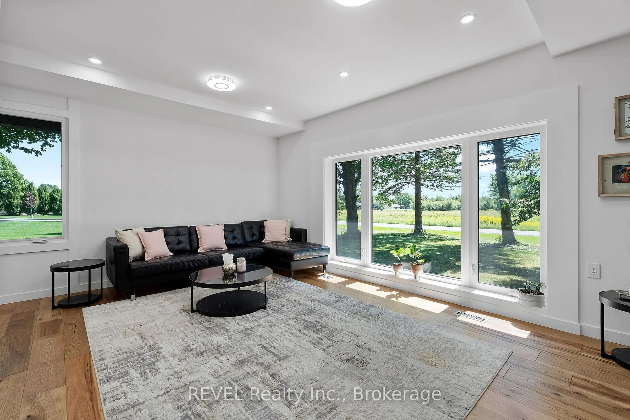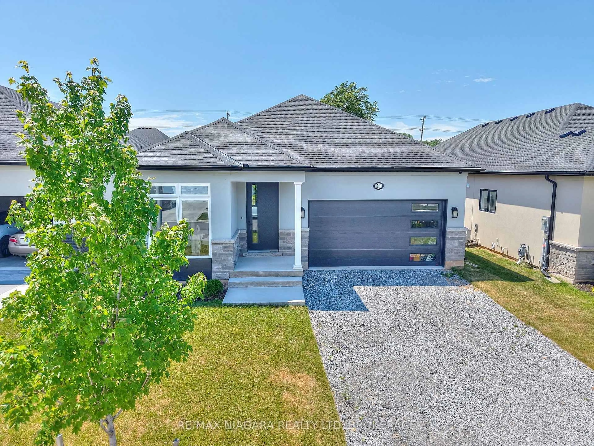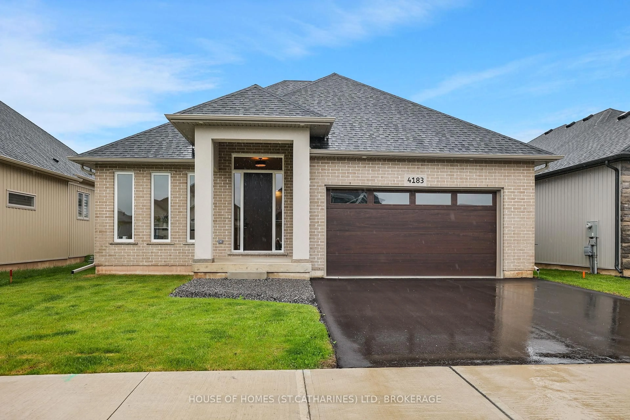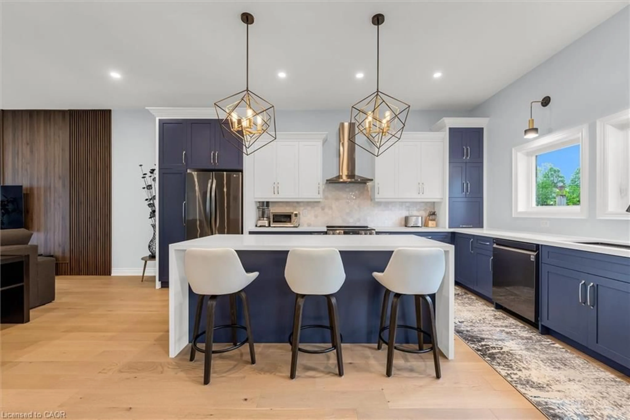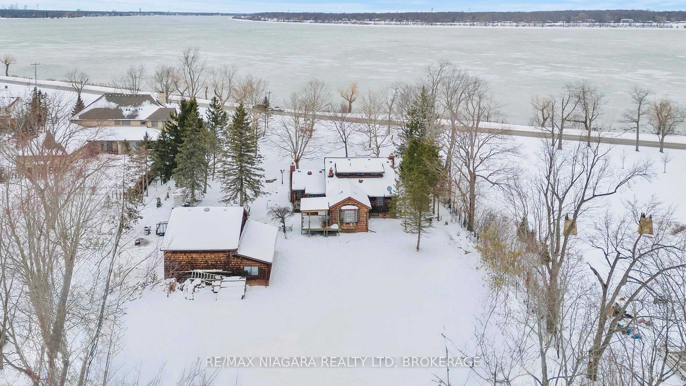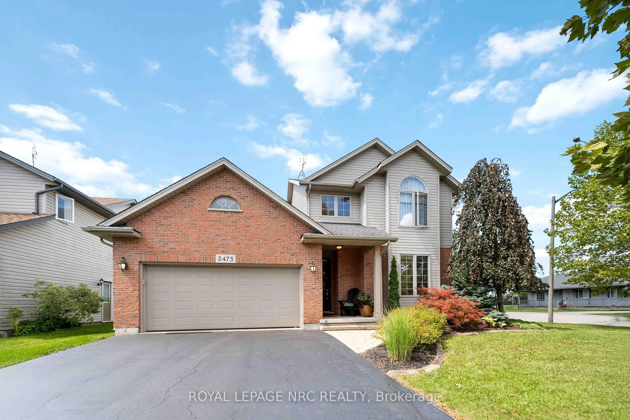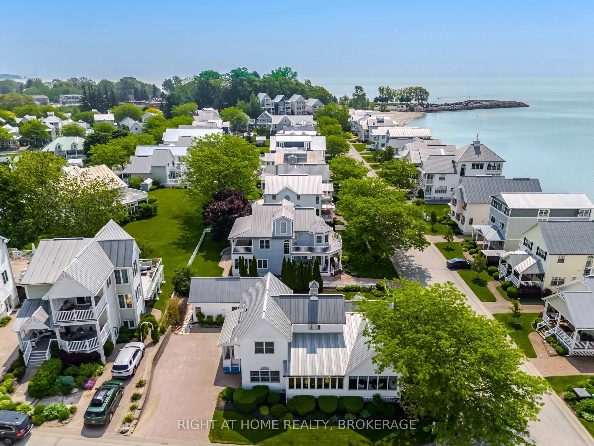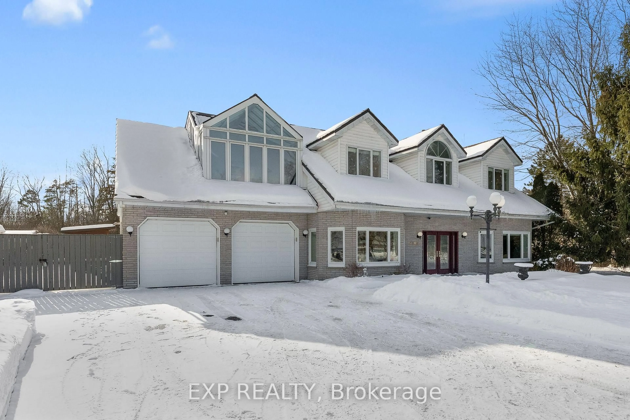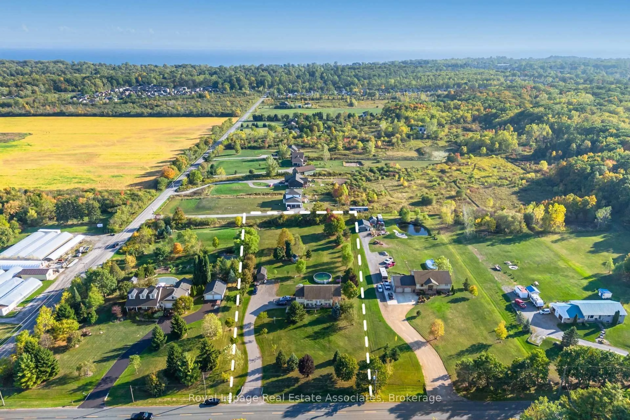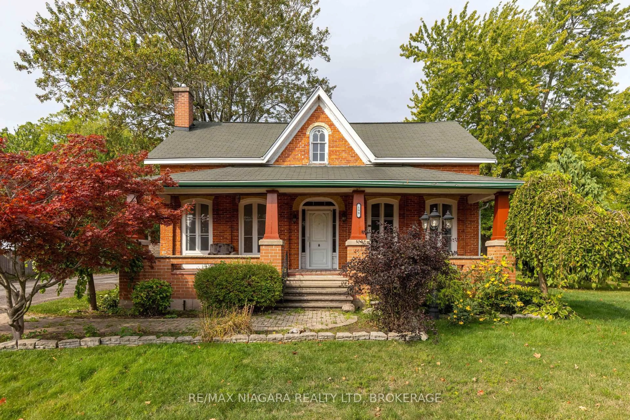1546 Nigh Rd, Fort Erie, Ontario L2A 5M4
Contact us about this property
Highlights
Estimated valueThis is the price Wahi expects this property to sell for.
The calculation is powered by our Instant Home Value Estimate, which uses current market and property price trends to estimate your home’s value with a 90% accuracy rate.Not available
Price/Sqft$641/sqft
Monthly cost
Open Calculator
Description
Set on nearly two acres and framed by mature trees, this beautifully designed contemporary home is filledwith upgrades and welcoming spaces for the whole family. Its thoughtfully crafted open-concept kitchen,living, and dining areas create the perfect setting for everyday living and effortless entertaining. With 3bedrooms, 2 bathrooms, finished basement, spacious entry/mudroom, bonus family room, there's room foreveryone to unwind. An added bonus: the expansive property offers ample space and flexibility toaccommodate an additional accessory dwelling unit, providing even more potential for guests, extendedfamily, or rental income. Step outside to enjoy the manicured grounds from one of the outdoor patios -including a private retreat off the primary suite, enclosed with custom glass railings for unobstructedviews. The backyard offers endless activities: play tennis, pickleball, or basketball on your own court, relaxby the fire or pond with a morning coffee, tinker in the garage/ shop, or tend to chickens in the coop. Thecustom wood-fire pizza oven/ grill will be sure to be the hit of your next family BBQ! With possibilities aswide as the property itself, this exceptional home is ready to welcome you.
Property Details
Interior
Features
Lower Floor
Exercise
6.06 x 4.87Laundry
4.83 x 2.7Exterior
Features
Parking
Garage spaces 1
Garage type Detached
Other parking spaces 15
Total parking spaces 16
Property History
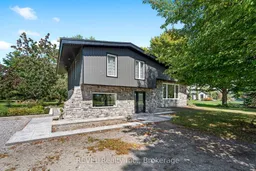 48
48