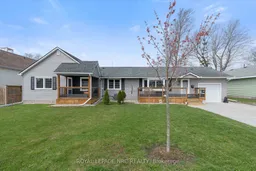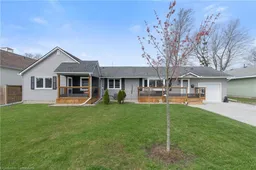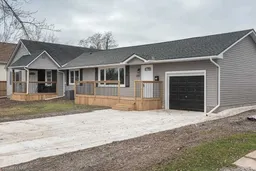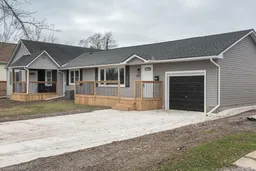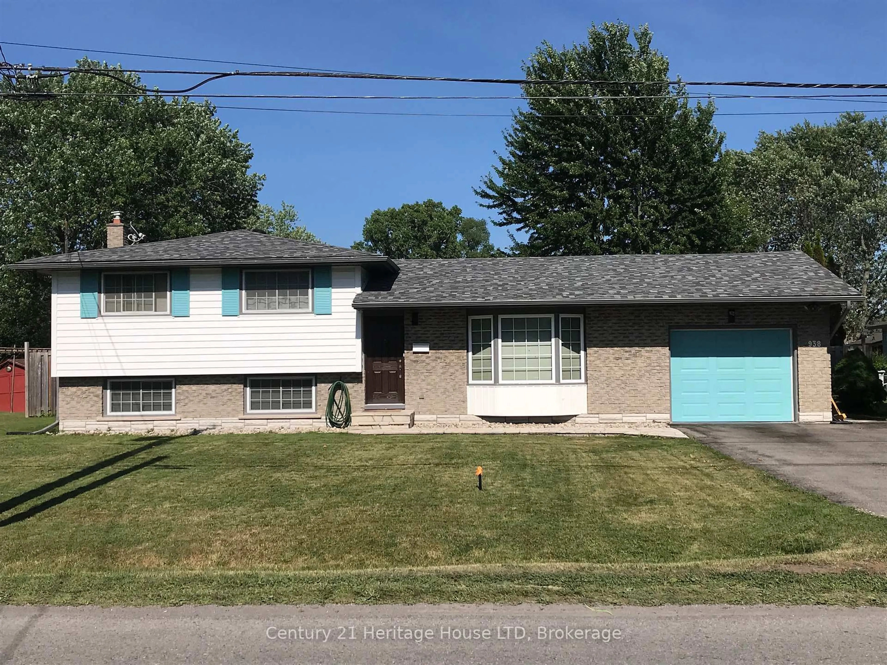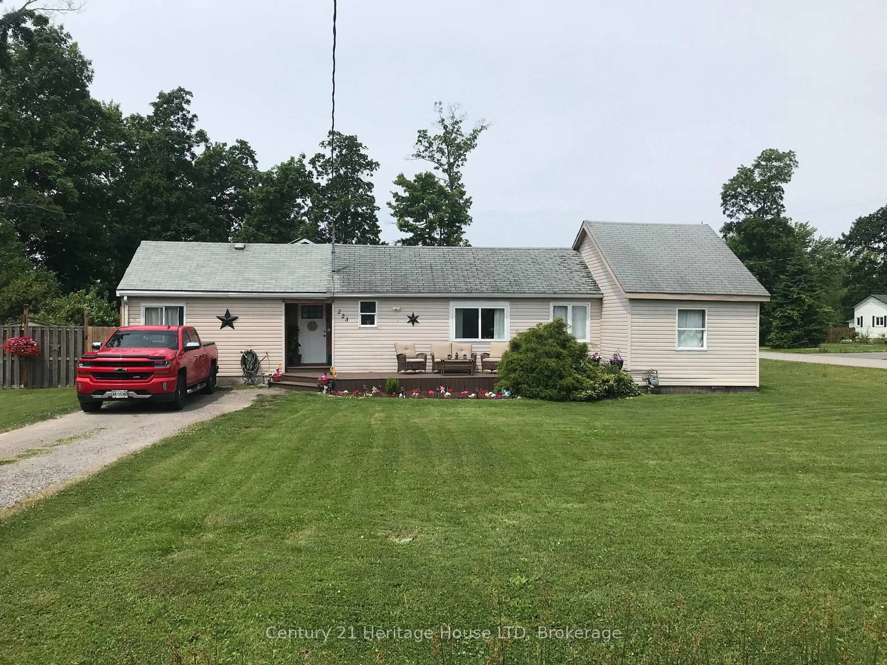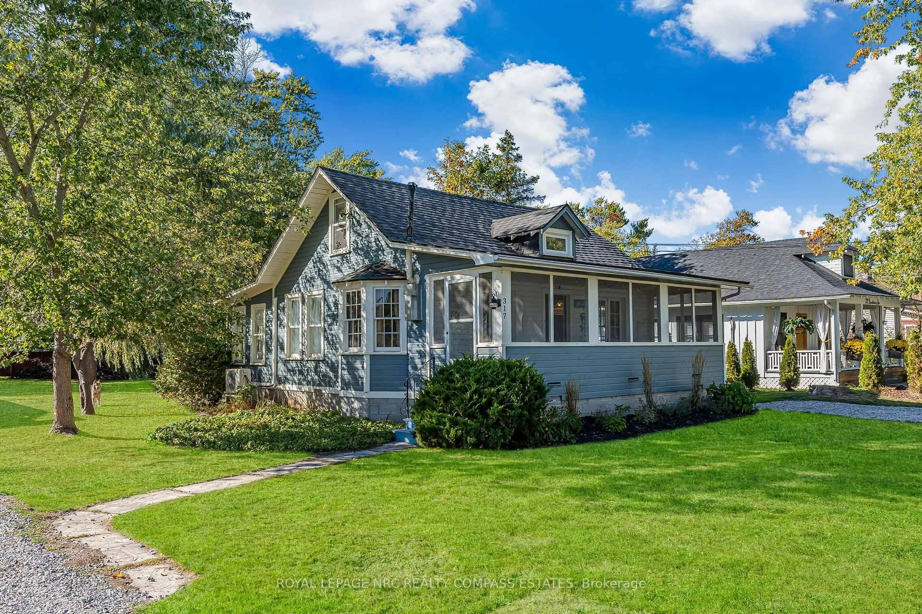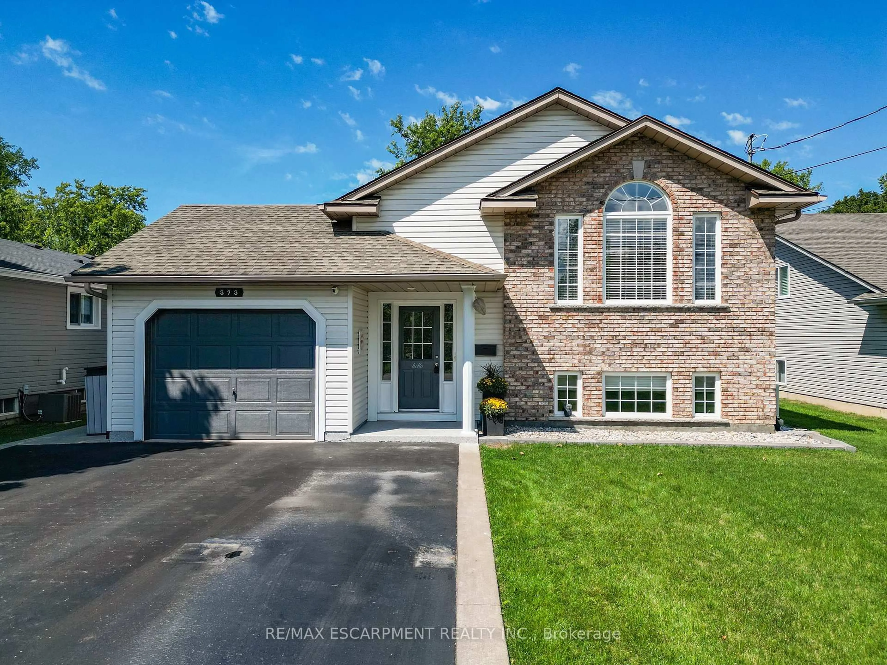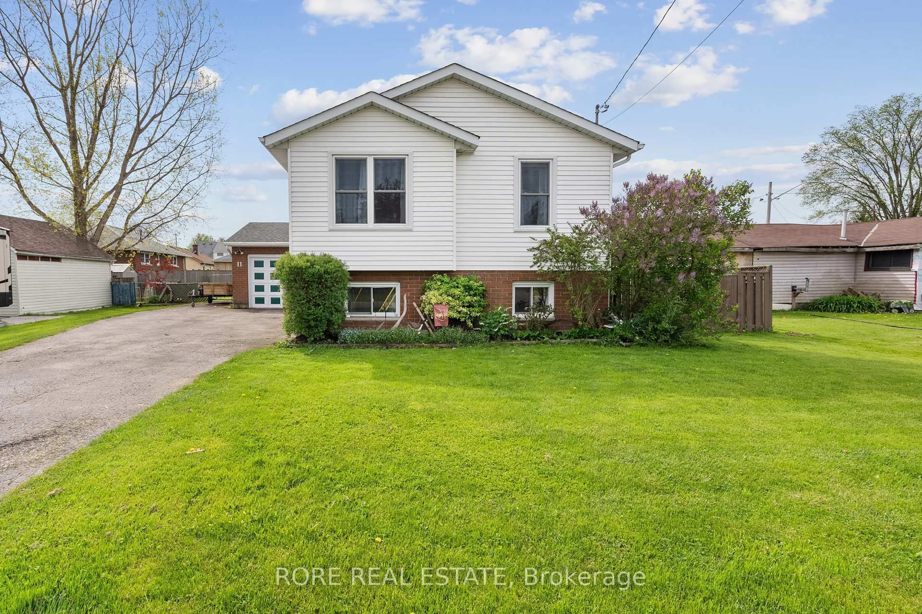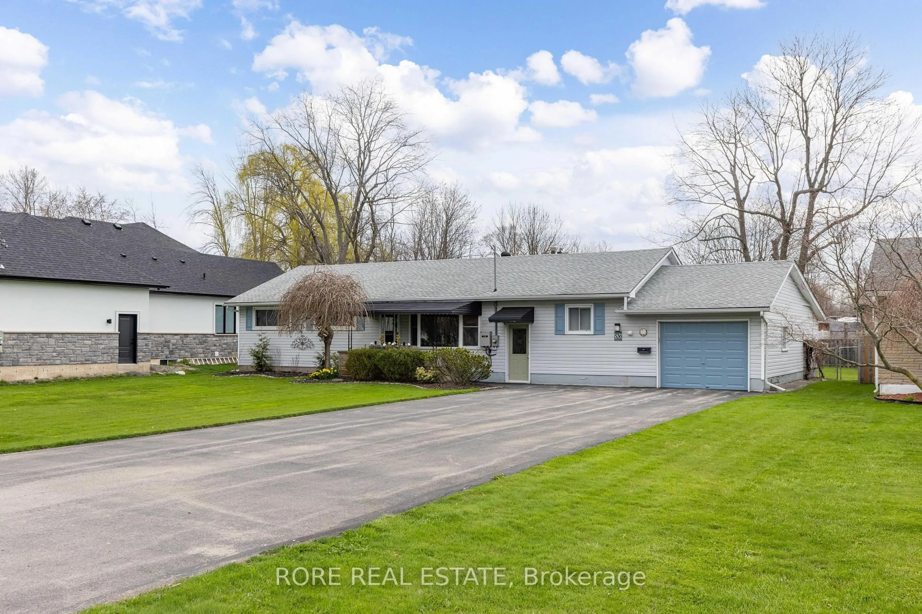Welcome to 487 Scott Avenue, a beautiful 1,881 sq. ft. bungalow nestled on a generous 80 by 110-foot lot in the heart of Crescent Park, Fort Erie. This 4-bedroom, 2-bathroom home has been thoughtfully updated over the past five years, offering a seamless blend of comfort, style, and practicality. One bathroom features a sleek walk-in shower, while the other maintains a classic layout - ideal for families or guests. Some upgrades include new windows throughout - highlighted by a stunning curved bay window - along with a new furnace, AC, gas water heater, and a freshly painted interior. Additional highlights include a new garage door and a professional OMNI Drainage System in the crawlspace under the kitchen and bedroom areas, complete with two sump pumps. Outdoors, the property shines with two welcoming front decks, a spacious rear deck, a patio, and a screened-in gazebo - all set within a fully fenced, fully landscaped backyard that's perfect for entertaining or simply unwinding. With a double concrete driveway and a single-car garage, this move-in-ready home offers the complete package in one of Fort Erie's most desirable neighbourhoods.
Inclusions: Refrigerator, Stover, Microwave, Dishwasher, Washer, Dryer , All Bathroom Mirrors, All Window Coverings, All TV Mounts, Gazebo
