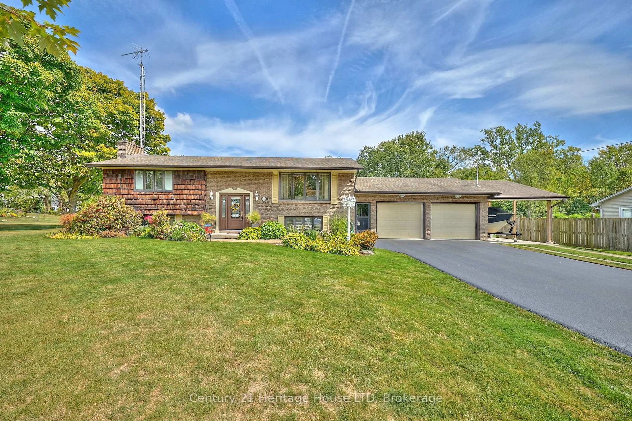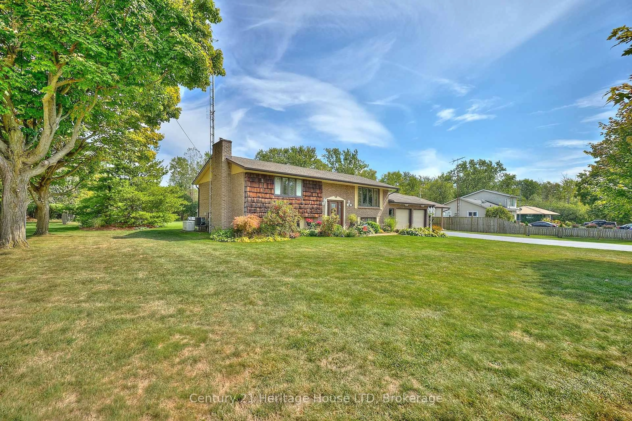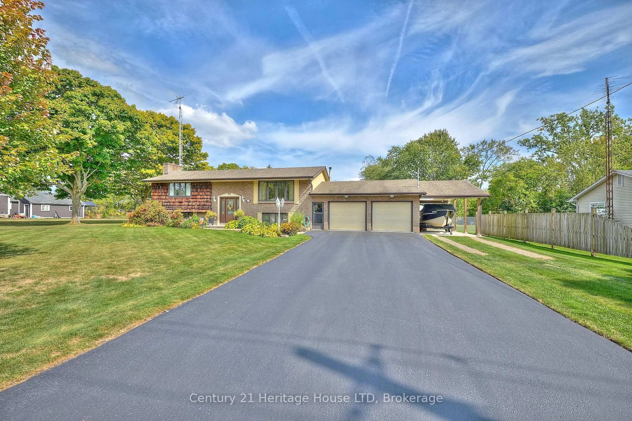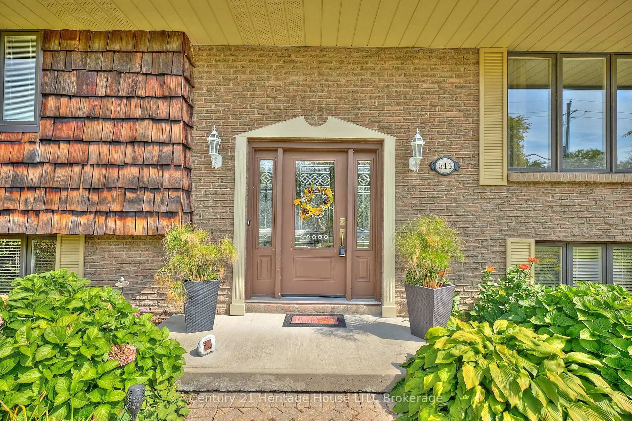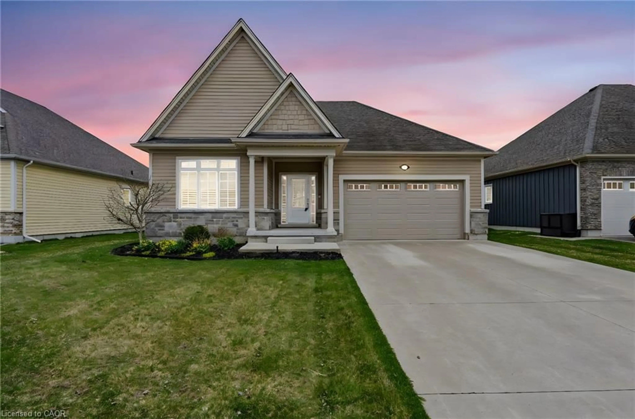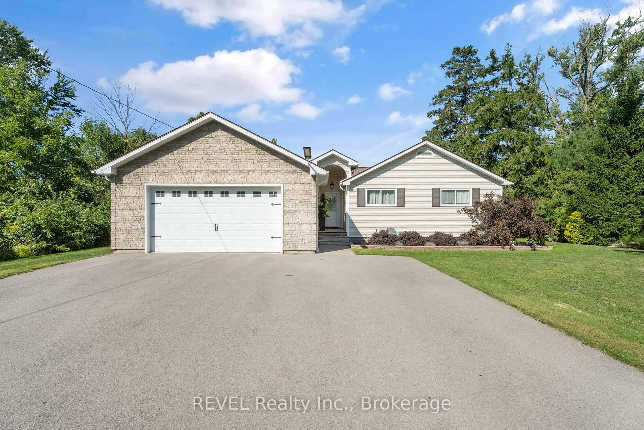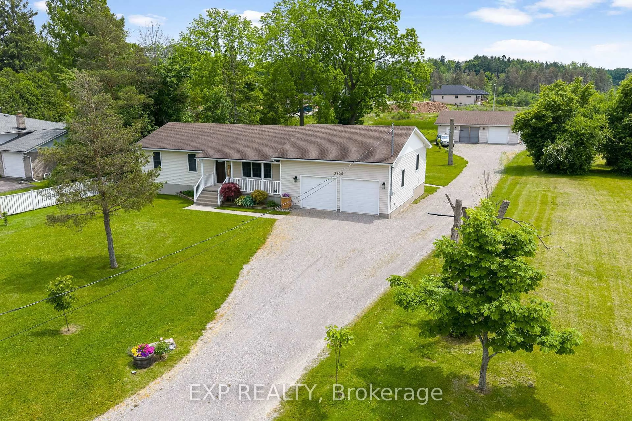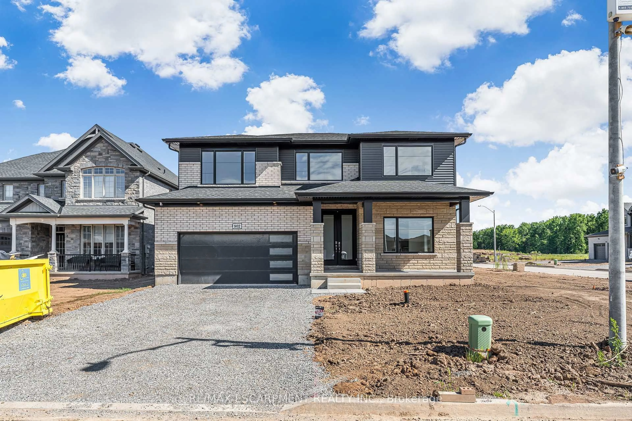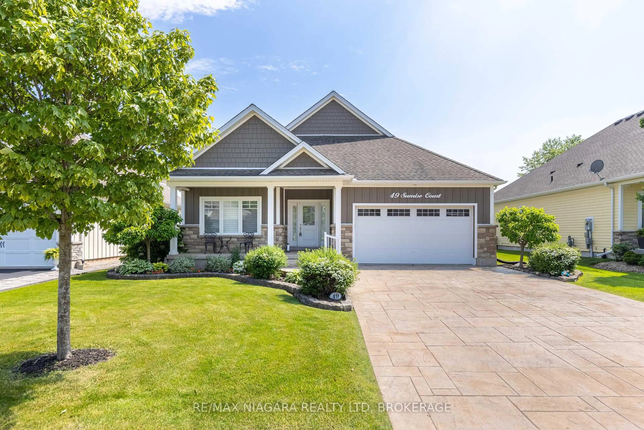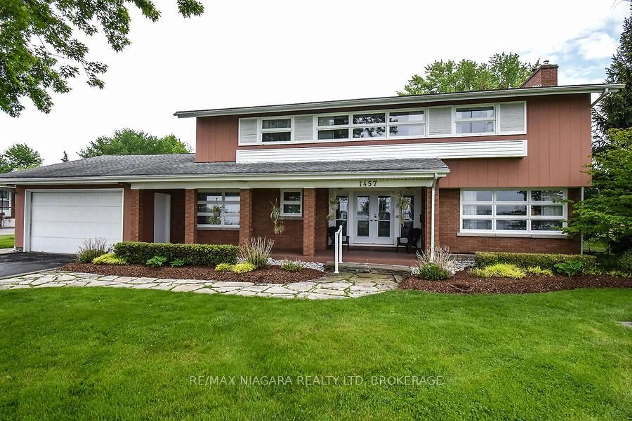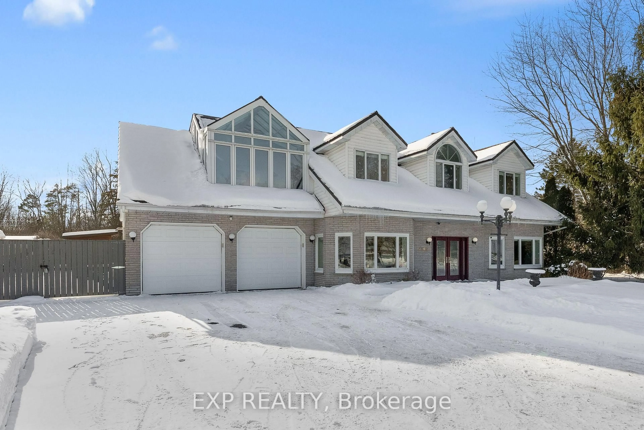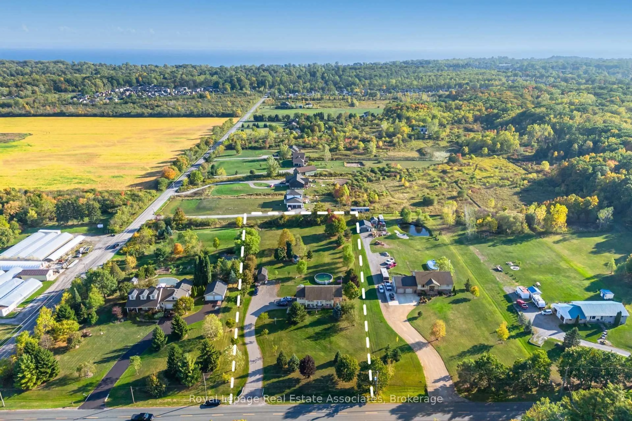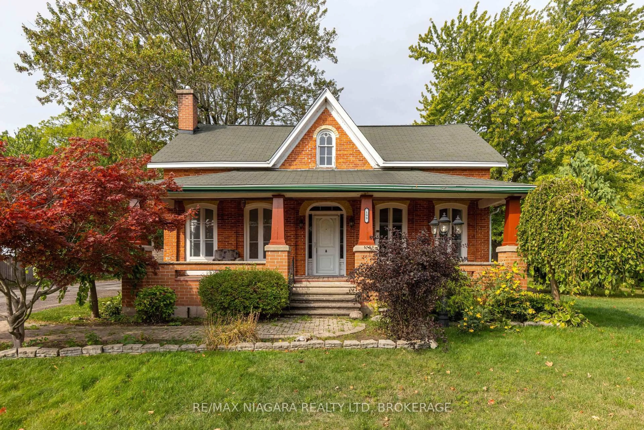544 Rosehill Rd, Fort Erie, Ontario L2A 5M4
Contact us about this property
Highlights
Estimated valueThis is the price Wahi expects this property to sell for.
The calculation is powered by our Instant Home Value Estimate, which uses current market and property price trends to estimate your home’s value with a 90% accuracy rate.Not available
Price/Sqft$669/sqft
Monthly cost
Open Calculator
Description
Proudly owned and meticulously maintained by the same family since the day of construction. Set on more than half an acre, this home provides privacy, well-maintained grounds, filled with perennial gardens and a lush vegetable garden. This home boasts beautiful features such as vaulted ceilings, an updated kitchen, vinyl flooring, plush carpets, updated bathroom, a hardwood staircase, and a bright three-season sunroom which overlooks the rear of the property. Enjoy deer and wildlife sightings from this adored space. For hobby enthusiasts, the property includes an attached double garage plus carport, a detached garage and shed at the rear of the property. Other noteworthy features include: basement walk-out that leads out to the garage, ample parking for vehicles, trucks, and recreational equipment, lot of closet space and storage throughout, lots of outdoor entertaining area, thoughtful interlocking walkways surround this property. Located near Lake Erie, the Friendship Trail, schools, and uptown amenities, this property combines rural appeal with everyday convenience. Don't miss this opportunity to own a meticulously cared-for home in a prime location.
Property Details
Interior
Features
Main Floor
Kitchen
3.81 x 3.66Living
4.27 x 6.4Primary
3.66 x 4.272nd Br
3.62 x 3.26Exterior
Features
Parking
Garage spaces 2.5
Garage type Attached
Other parking spaces 8
Total parking spaces 10
Property History
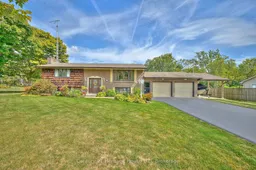 47
47
