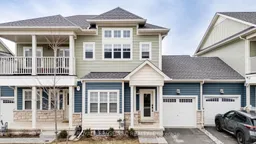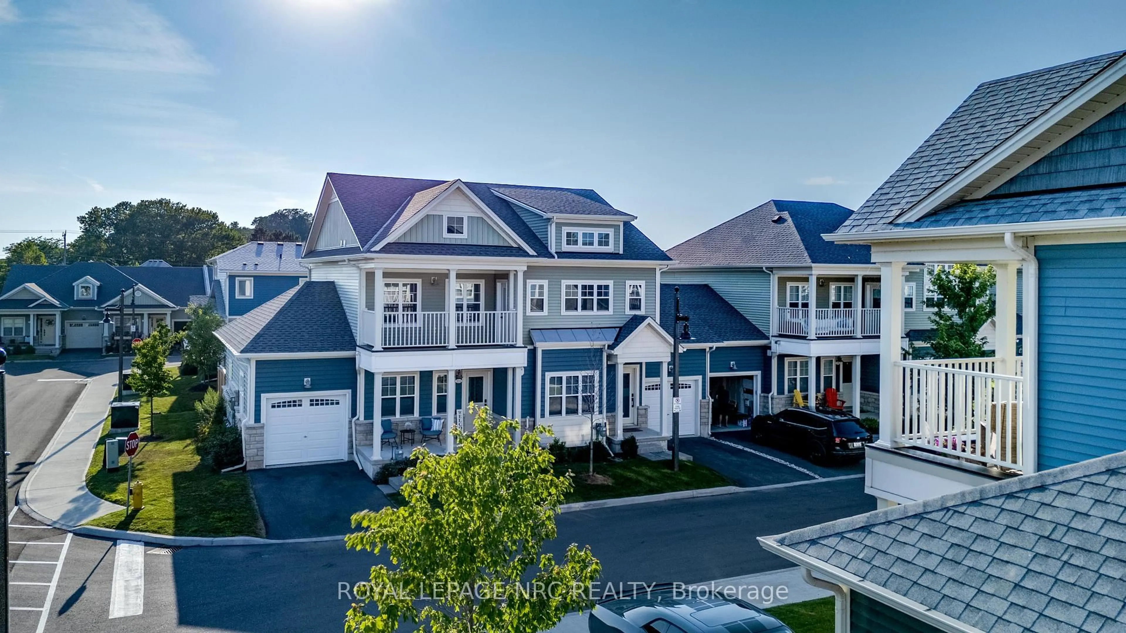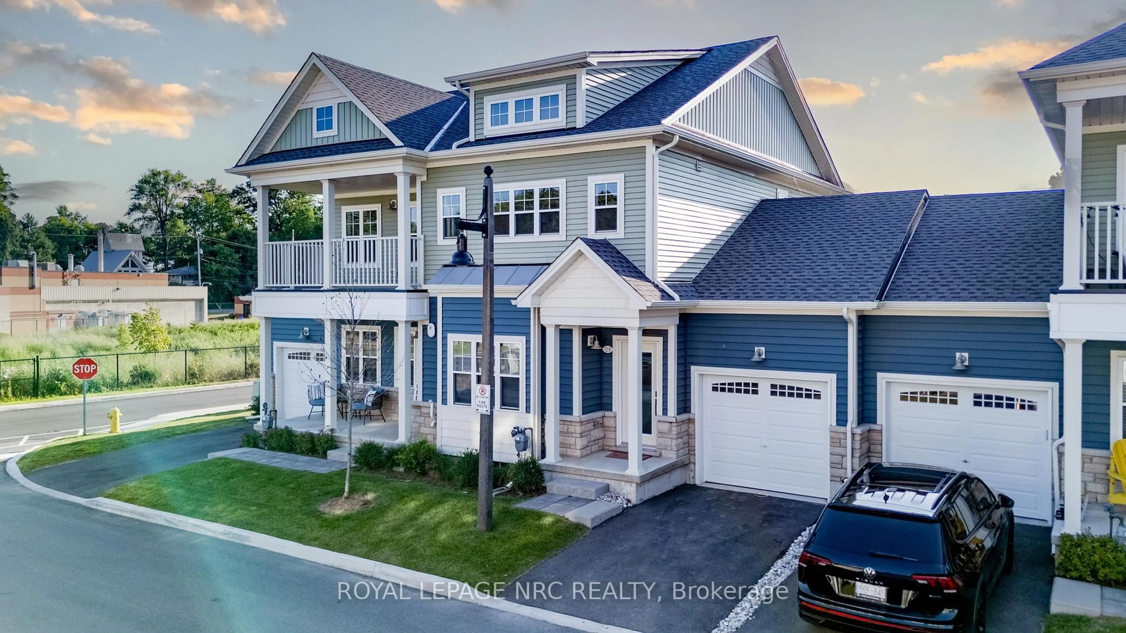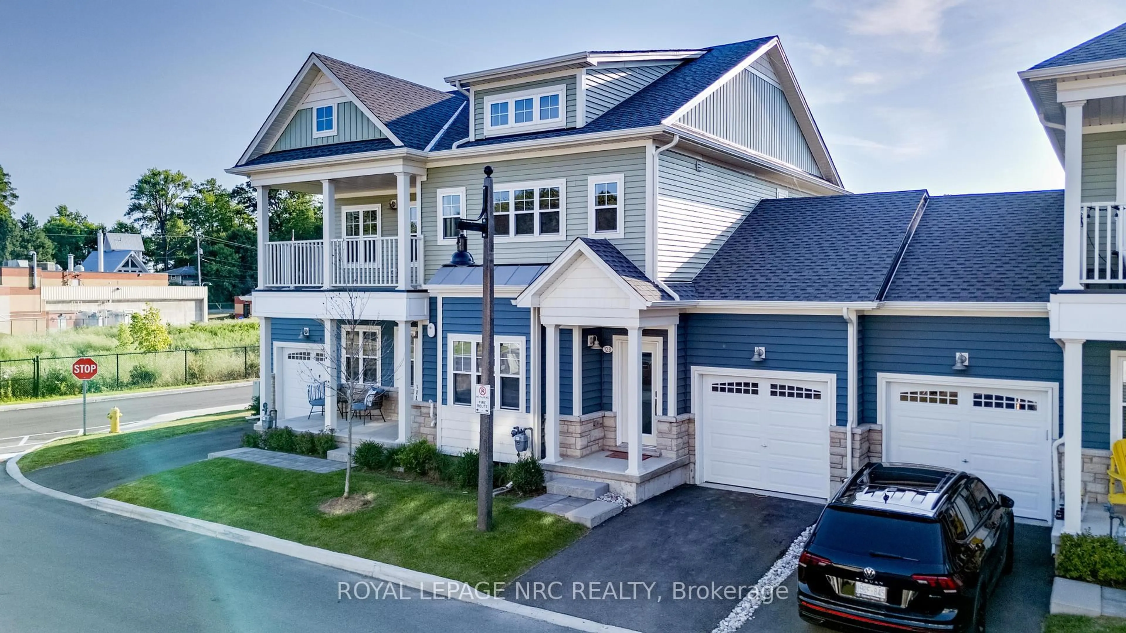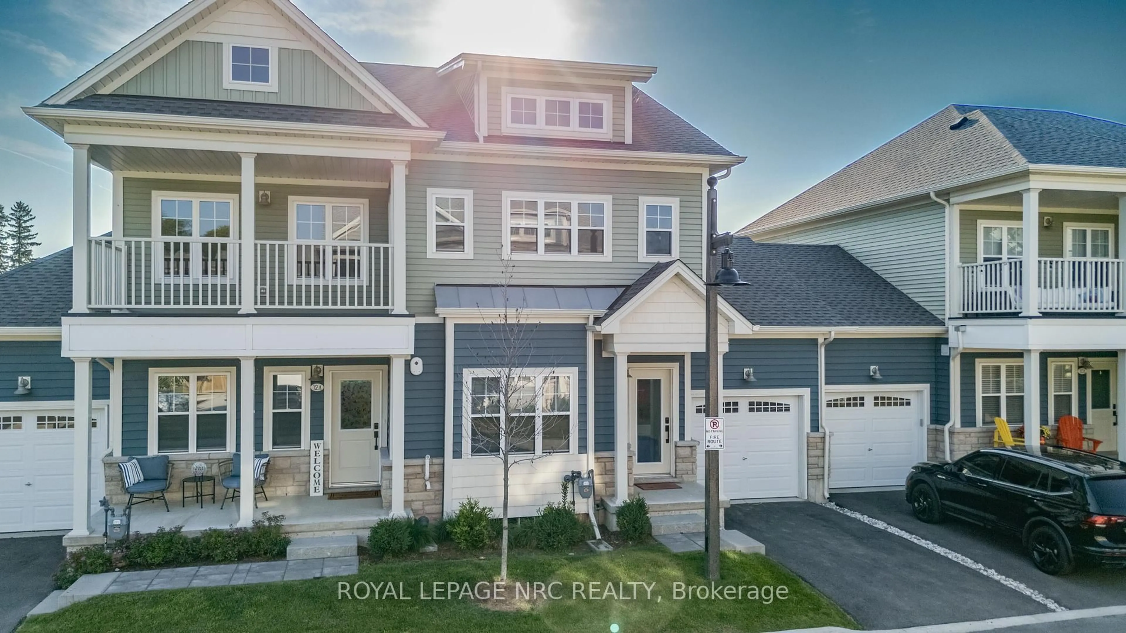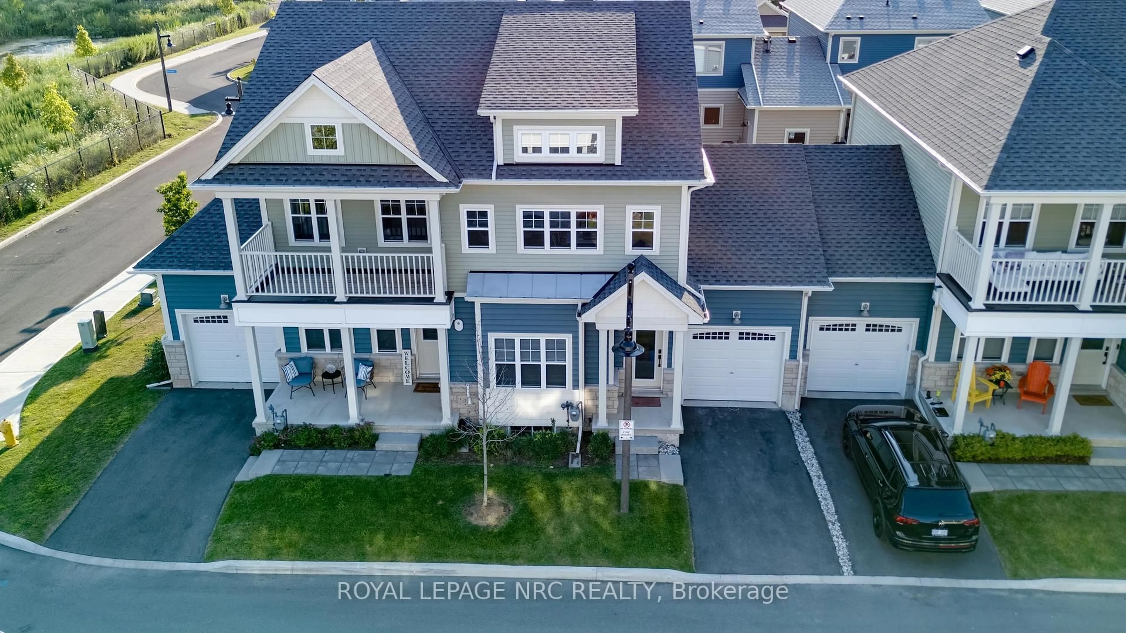12 SHORES Lane #B, Fort Erie, Ontario L0S 1B0
Contact us about this property
Highlights
Estimated valueThis is the price Wahi expects this property to sell for.
The calculation is powered by our Instant Home Value Estimate, which uses current market and property price trends to estimate your home’s value with a 90% accuracy rate.Not available
Price/Sqft$504/sqft
Monthly cost
Open Calculator
Description
Move in and start making summer memories! This stunning end-unit Villa Townhome in The Shores offers the perfect blend of modern comfort and effortless coastal living. Designed with an efficient and stylish layout, this 1,147 sq. ft. upper-level unit features 2 bedrooms, 2 baths, and an inviting sunrise-facing covered balcony the perfect spot to sip your morning coffee or unwind with a glass of wine. Bonus: There's even a peekaboo view of Lake Erie from your balcony! Enjoy the oversized garage (10' x 33.8') with ample storage, plus a full-height basement for added versatility. A true low-maintenance dream, this home includes a paved driveway, sprinkler system, and exclusive use of a portion of the backyard so you can focus on enjoying life, not yard work! Inside, you'll find numerous upgrades, including wood-look vinyl flooring throughout, quartz countertops, an upgraded kitchen with custom cabinetry, and a stylish island. The bright and airy open-concept design creates a welcoming atmosphere, perfect for entertaining or simply relaxing in style. Life at The Shores is all about community and convenience. Nestled within the award-winning South Coast Village, this unique development boasts a clubhouse, library, common area for gatherings, fitness space, and a sports court with a swimming pool on the way! Its an active, social, and friendly neighborhood where you'll feel right at home. And the location? Unbeatable! Just steps from the revitalized Crystal Beach Village, you're moments from Waterfront Park, the new Bay Beach Park with its Caribbean-quality sand, charming shops, trendy restaurants, and historic Ridgeway. Plus, you're close to the QEW, the U.S. border, and less than 90 minutes from Toronto! Don't miss this chance to experience the best of beachside living in The Shores schedule your private tour today!
Property Details
Interior
Features
Main Floor
Primary
3.76 x 4.88Br
3.05 x 3.61Kitchen
4.72 x 2.59Great Rm
6.5 x 4.11Exterior
Features
Parking
Garage spaces 1
Garage type Attached
Other parking spaces 1
Total parking spaces 2
Condo Details
Amenities
Outdoor Pool, Visitor Parking
Inclusions
Property History
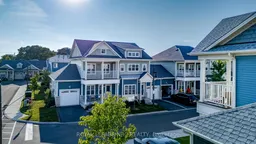 44
44