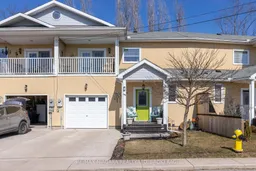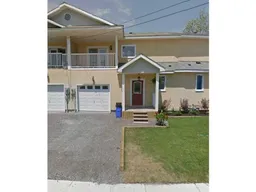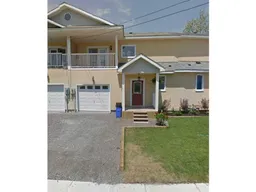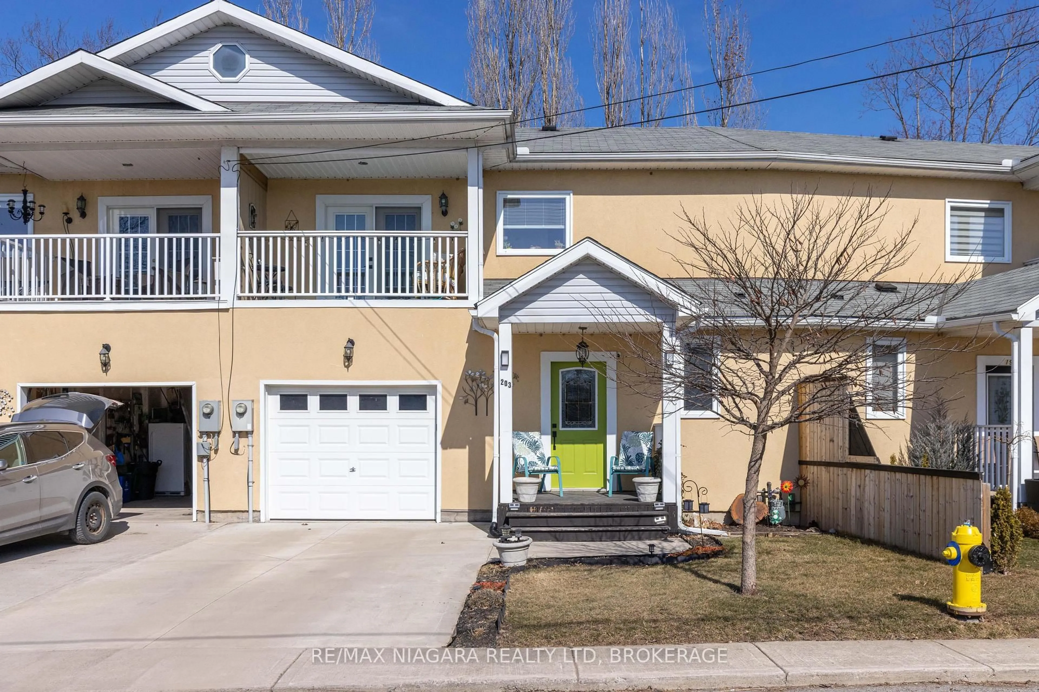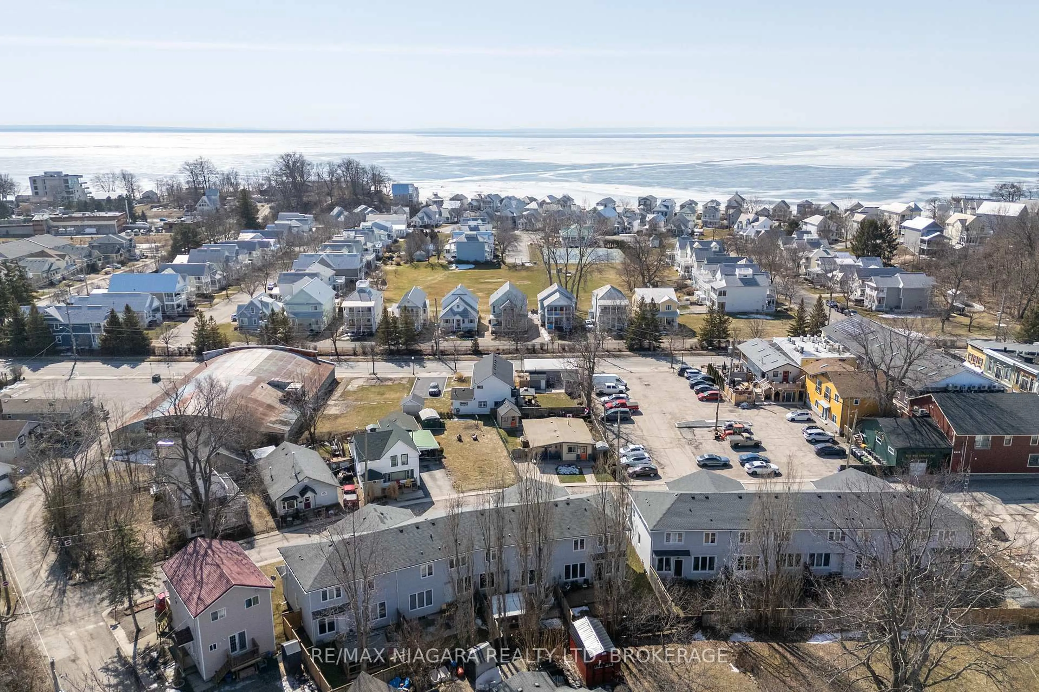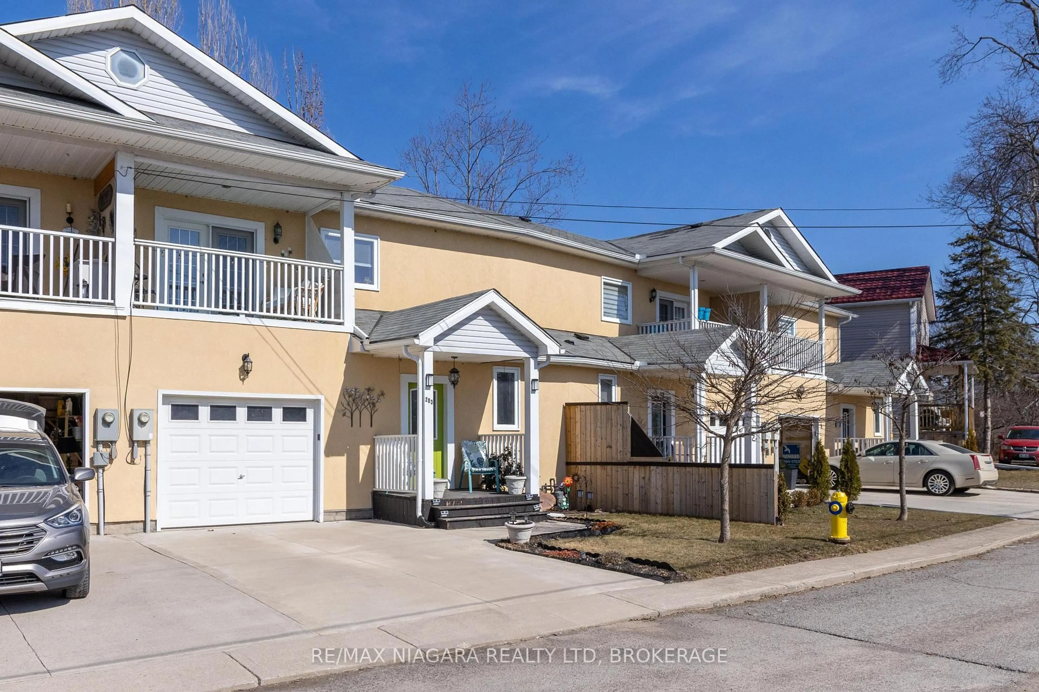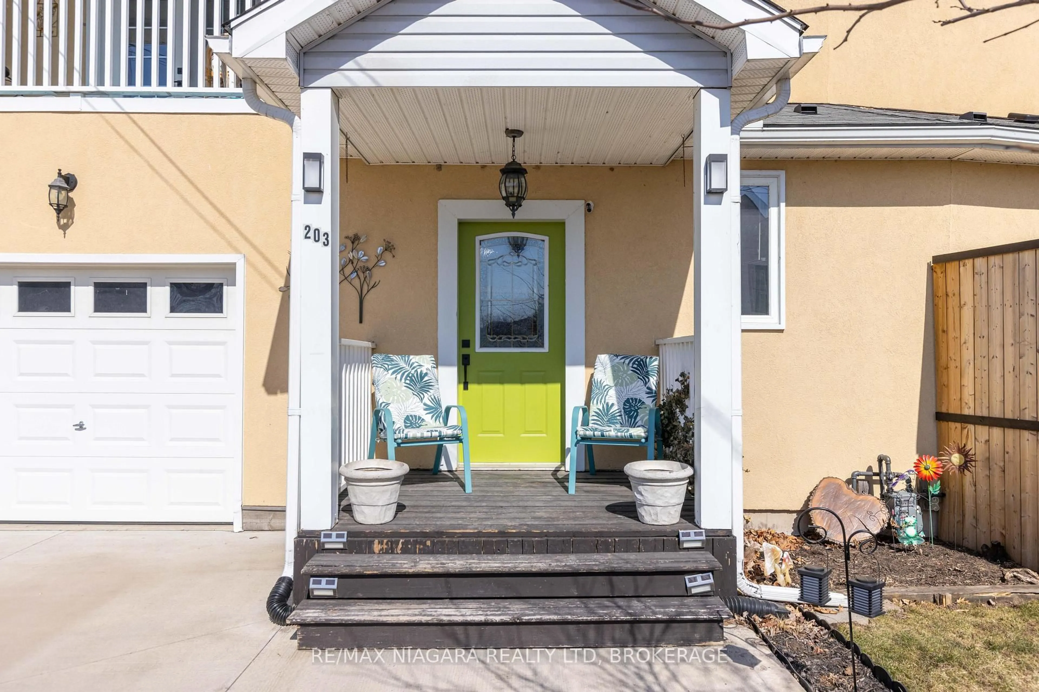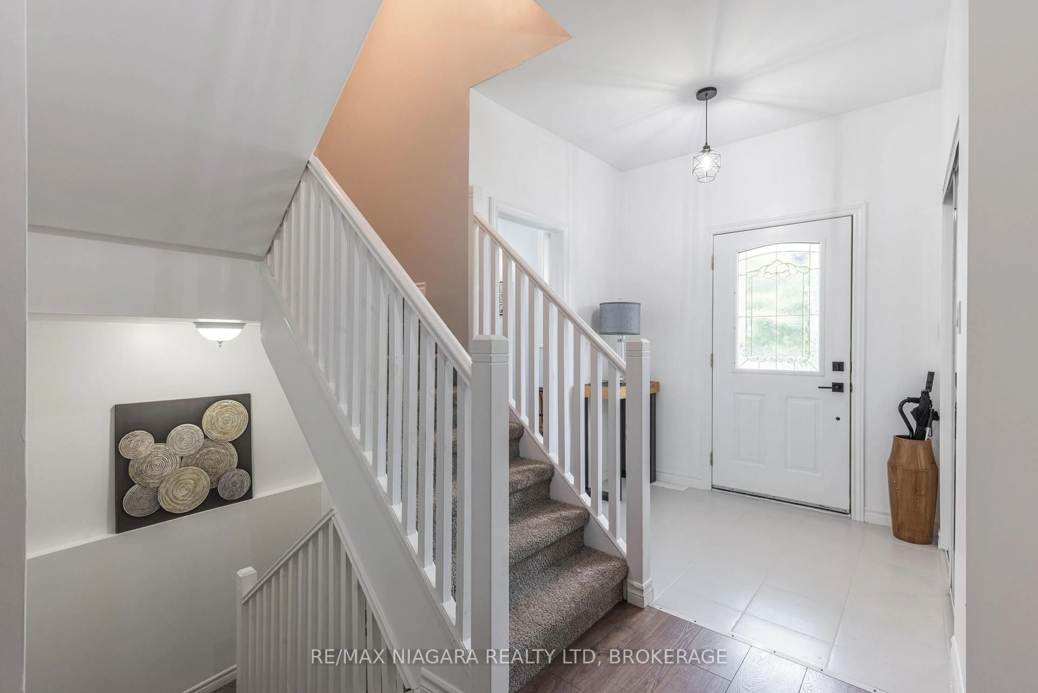203 Cambridge Rd, Fort Erie, Ontario L0S 1B0
Contact us about this property
Highlights
Estimated valueThis is the price Wahi expects this property to sell for.
The calculation is powered by our Instant Home Value Estimate, which uses current market and property price trends to estimate your home’s value with a 90% accuracy rate.Not available
Price/Sqft$394/sqft
Monthly cost
Open Calculator
Description
Just steps from the heart of Derby Square and a short stroll to the white sands and turquoise waters of Bay Beach, this stylish 3-bedroom, 4-bathroom townhouse puts you in the centre of Crystal Beach's laid-back, beachy lifestyle. From live music and giant games on summer weekends to boutique shopping and local eats just around the corner, every day feels like a getaway. Inside, the freshly painted main floor is bright, modern, and built for entertaining - featuring soaring 9-foot ceilings, a brand-new (2024) quartz waterfall-edge island, and a coastal-inspired shiplap backsplash. A cozy gas fireplace warms the open-concept living space, while a Generac generator (2022) gives peace of mind year-round. Upstairs, the primary suite is your private retreat with a walk-through closet, 4-piece ensuite, and French doors leading to a sunny balcony - perfect for morning coffee or evening cocktails. A second bedroom, full bath, and laundry room round out the upper level, complete with plush new carpet (2024). Downstairs, the finished basement adds extra flexibility with a third bedroom, full bath, and a rec room wrapped in warm wood tones. The fully fenced backyard is an entertainers dream with a spacious deck and gazebo for summer BBQs and sunset hangs. Modern, low-maintenance, and just minutes from the beach - here's your chance to own a home in Niagara's most vibrant lakeside communities.
Property Details
Interior
Features
Main Floor
Foyer
2.1844 x 1.8288Kitchen
4.6228 x 2.3368Dining
3.8608 x 2.7432Living
4.3434 x 3.2766Exterior
Features
Parking
Garage spaces 1
Garage type Attached
Other parking spaces 1
Total parking spaces 2
Property History
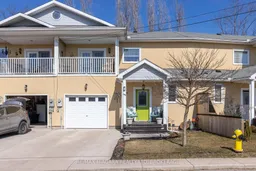 38
38