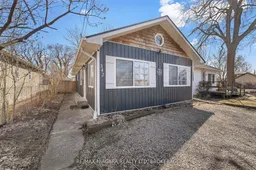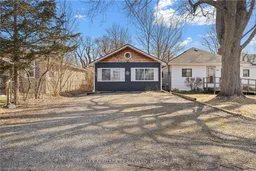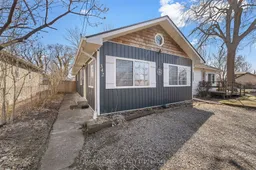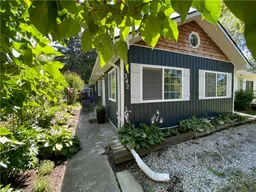Welcome to this adorable bungalow located at 342 Inglewood Drive in Fort Erie. This charming 865 sq ft home offers 2 bedrooms and 1 bathroom in a fantastic location close to the water, making it perfect for first-time homebuyers or small families. As you enter, you'll be greeted by a great open concept layout with high ceilings in the living space. The cozy living room features a natural gas fireplace to warm up by on cold days, along with large windows that allow natural light to flood the space. The kitchen holds an abundance of cupboard space and sleek stainless steel appliances that give the space a modern look. Sliding doors off the kitchen lead to a walkout to your fully fenced backyard, perfect for outdoor enjoyment. Each bedroom is adorned with sliding barn doors, adding a tasteful design element to the home. Both bedrooms are generously sized, and the home includes a convenient 4-piece bathroom. For added convenience, you'll find main floor laundry. Recent upgrades include newly installed gas lines for the BBQ and new stove, a newly insulated and encapsulated crawl space, and a brand new, fully-owned hot water tank. The great-sized backyard provides plenty of space for kids and pets to roam and play safely, while the spacious driveway can accommodate up to 4 vehicles, offering ample parking for family and guests. Located in a great location and close to excellent schools and amenities.
Inclusions: FRIDGE, STOVE, DISHWASHER, WASHER, DRYER, HOT WATER HEATER (OWNED, NEW 2024)







