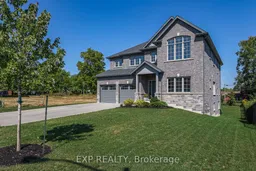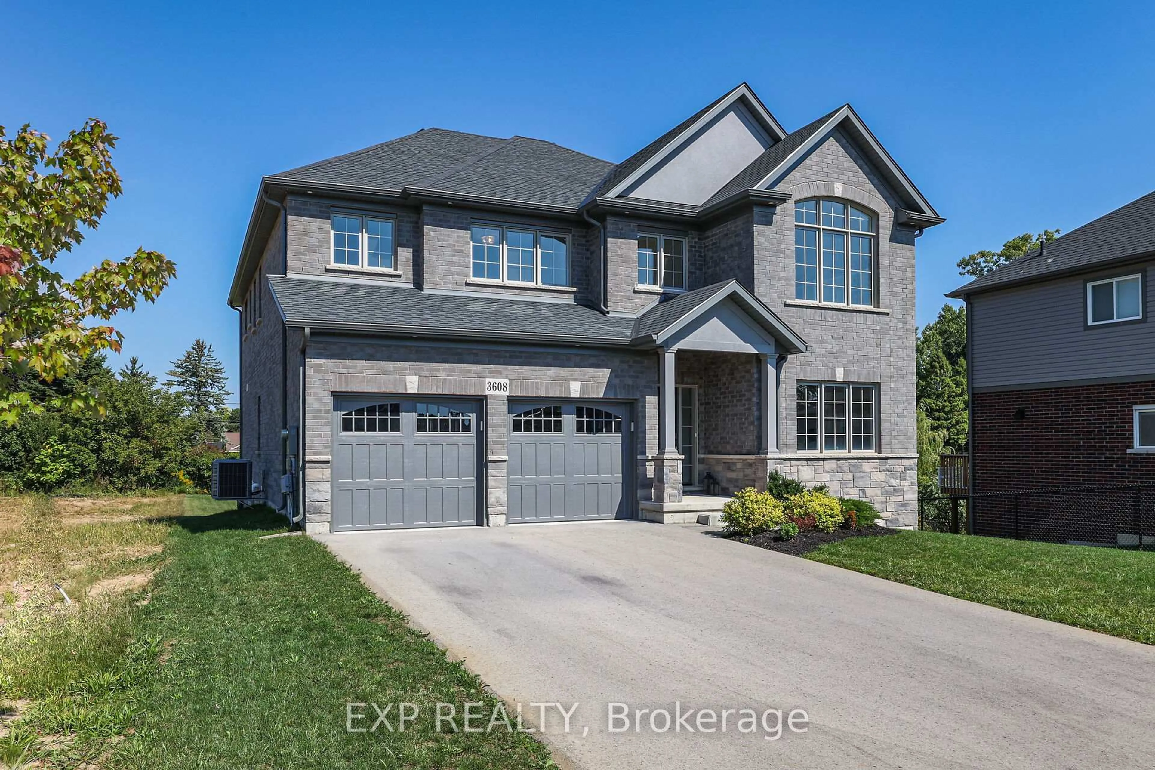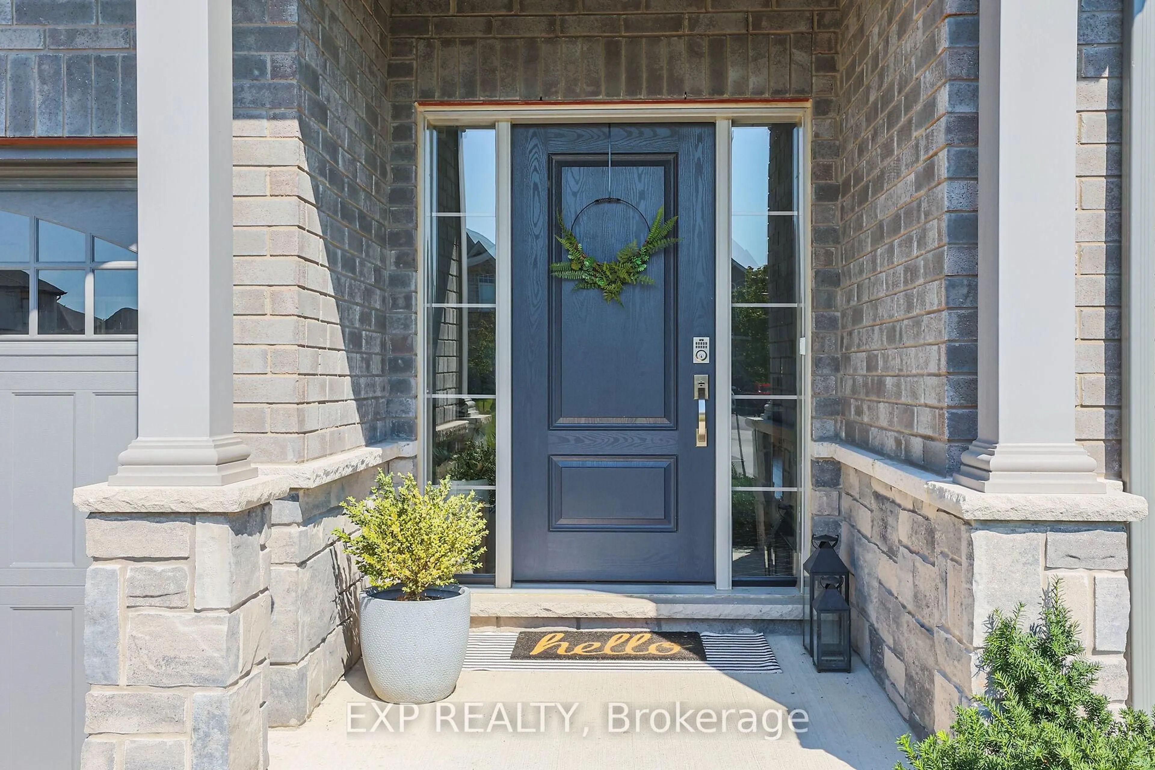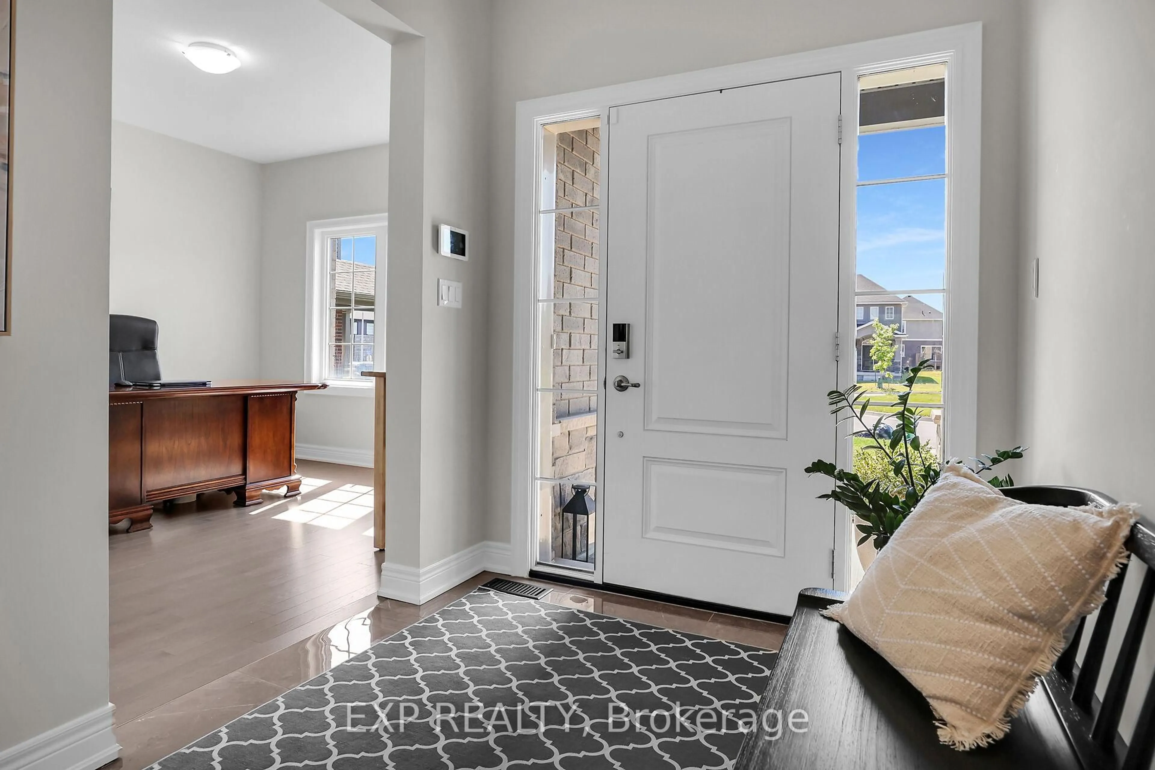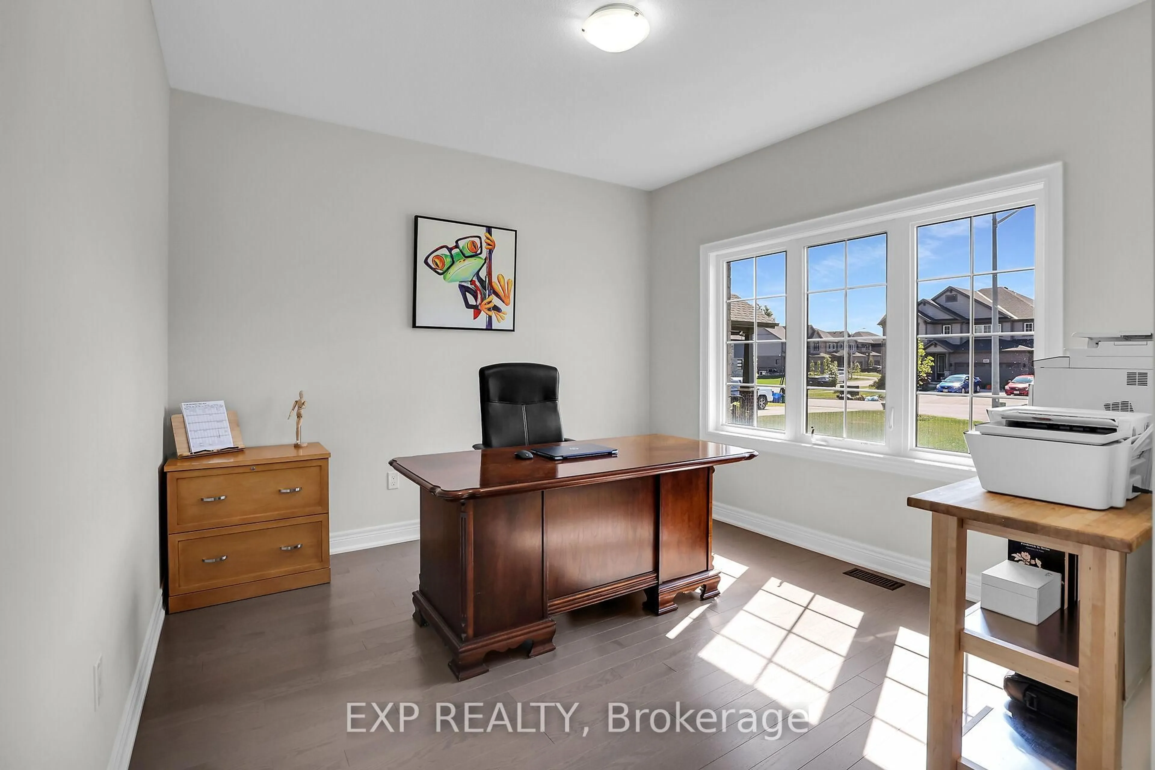3608 Carolinia Crt, Fort Erie, Ontario L0S 1N0
Contact us about this property
Highlights
Estimated valueThis is the price Wahi expects this property to sell for.
The calculation is powered by our Instant Home Value Estimate, which uses current market and property price trends to estimate your home’s value with a 90% accuracy rate.Not available
Price/Sqft$340/sqft
Monthly cost
Open Calculator
Description
Upgraded 5 bedroom 4 bathroom 3300 square foot home! 3-year old home on a premium walk-out lot close to downtown Ridgeway, shopping, schools, parks, nature trails and of course beautiful Lake Erie beaches. The main floor includes an office, powder room, separate dining room w coffered ceiling and modern 3 way fireplace, living room w lots of windows, breakfast area w walk-out to a lovely balcony, laundry/mud room, 2 car garage w storage cabinetry, a large modern kitchen w lots of cupboard space, stone counter tops and 5 person island. On the 2nd floor, primary bedroom wing w large bedroom, his and hers walk-in closets, sitting area w access to a private balcony and 5 piece ensuite bath w upgraded tile and counters, double sinks, separate soaker tub, multi water-jet shower and private water closet. Also 4 additional bedrooms, all w ensuite bathroom privilege, 2 full bathrooms w upgraded tile and counters. All room sizes approximate. Too many upgrades to list, but a list is available :)
Property Details
Interior
Features
Exterior
Features
Parking
Garage spaces 2
Garage type Attached
Other parking spaces 4
Total parking spaces 6
Property History
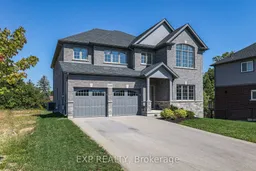 50
50