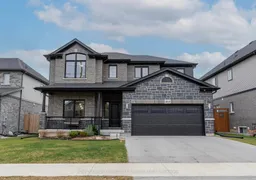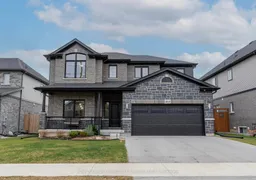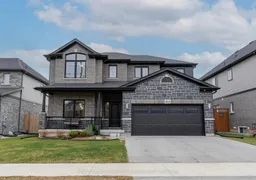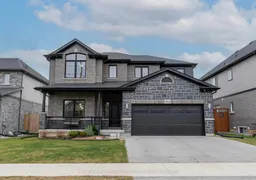Stunning 2-Storey House Built by Mountainview in Ridgeway This 4-year-old home offers 3,535 sq. ft. of finished living space, featuring 3+1 bedrooms, 3.5 bathrooms, and modern smart technology, seamlessly blending style and convenience. The main level boasts a bright, open-concept layout combining the great room, kitchen, and breakfast area. The kitchen is equipped with high-end appliances, including a smart refrigerator, an island, sleek cabinets, and quartz countertops, with patio doors leading to the backyard deck. A separate dining room with a butlers pantry, a laundry room, and a 2-piece powder room complete this floor. Upstairs, youll find 3 spacious bedrooms, including a primary suite with two walk-in closets and an ensuite bathroom. Each of the other bedrooms also has its own walk-in closet. A large finished loft area provides additional space for a family room, office, or play area, and could easily be converted into a 4th bedroom if needed. The fully finished basement adds even more living space, including a games room, recreation room, a 4th bedroom, and a 3-piece bathroom. This home is equipped with advanced smart technology, including remote-controlled blinds in the dining and great rooms, smartphone-controlled pot lights, a thermostat, a security system, a front-facing camera, washer/dryer, front door, and garage access. The 2-car garage offers inside entry and an electric car charger outlet, while the fully fenced backyard features a convenient storage shed.
Inclusions: Washer, Dryer, Dishwasher, Range Hood, Refrigerator, Stove, All Existing Light Fixtures, All Existing Attached Mirrors And Shelves, All Existing Window Coverings, Garage Door Opener And Remote, Shed







