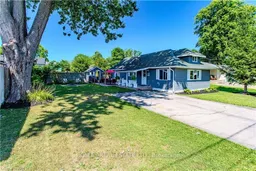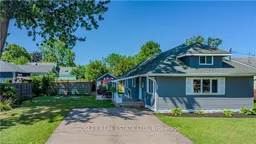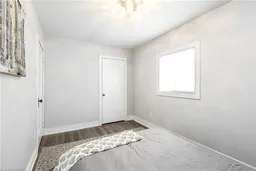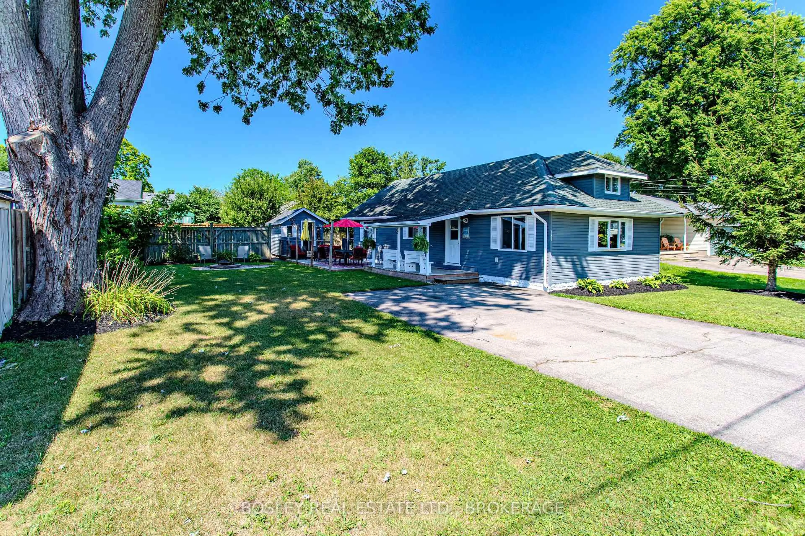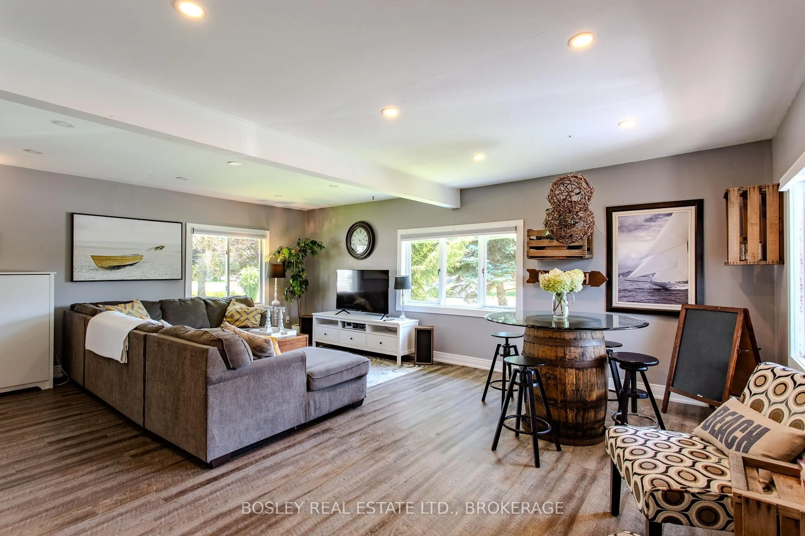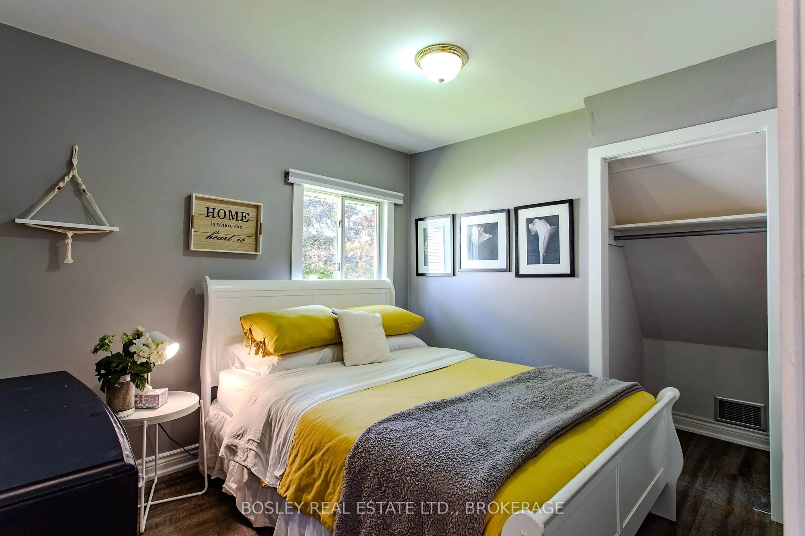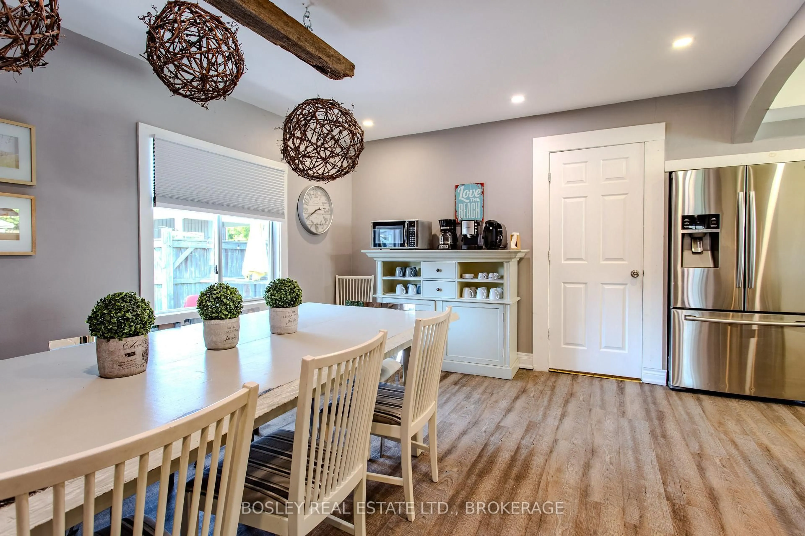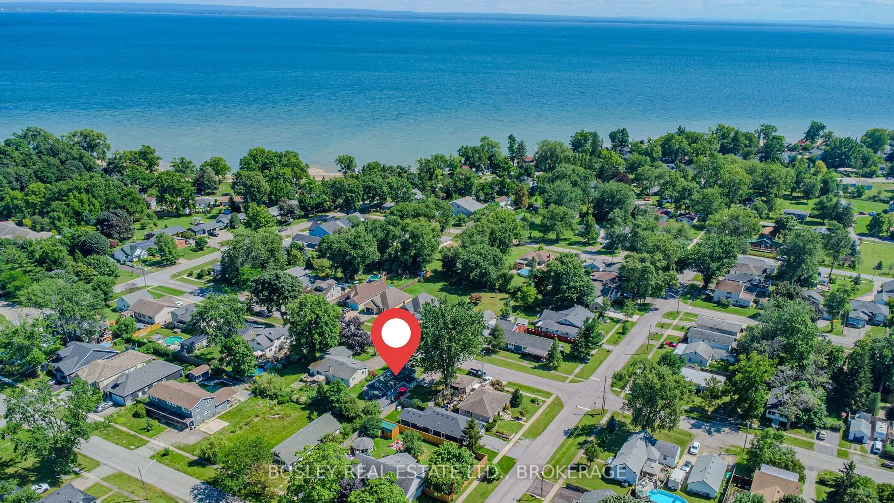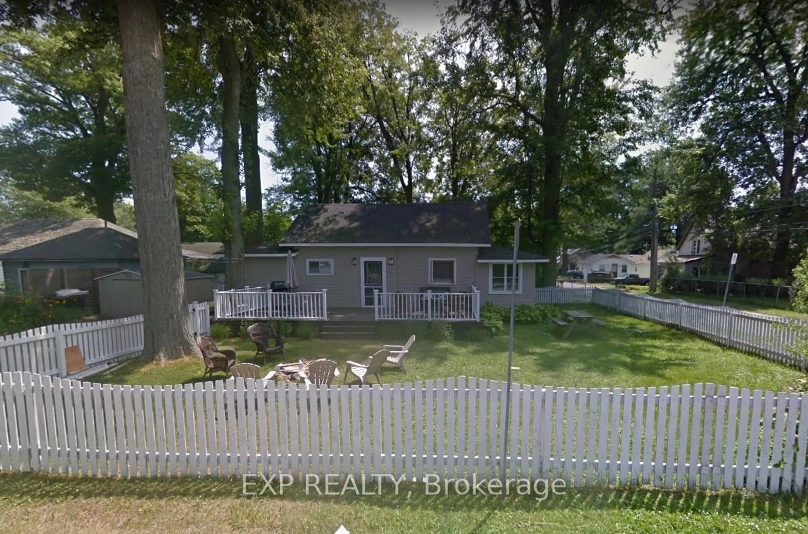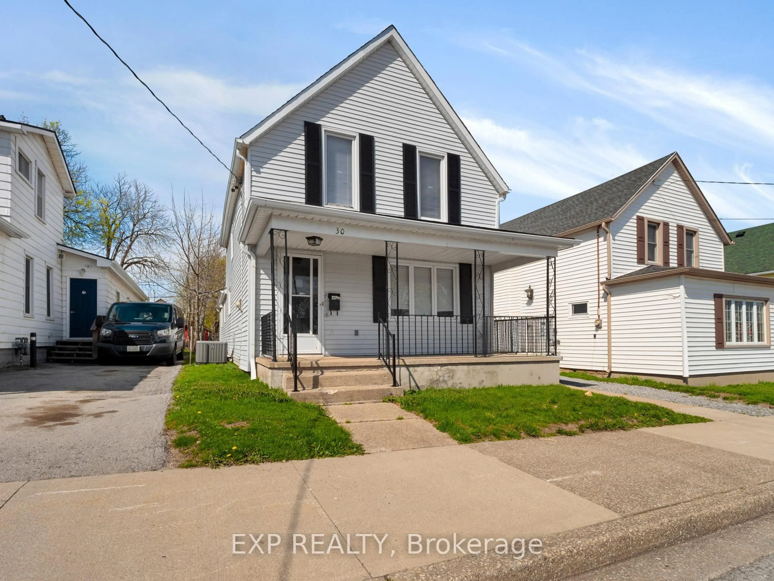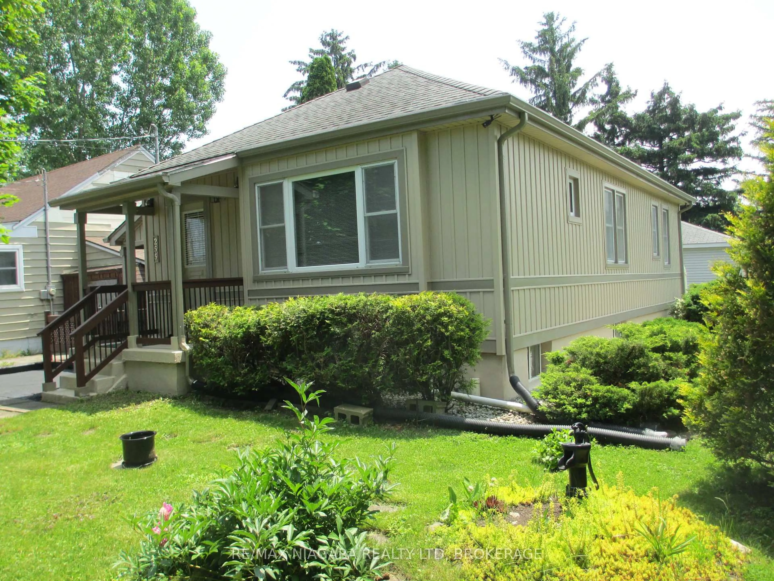3732 Concord Ave, Fort Erie, Ontario L0S 1B0
Contact us about this property
Highlights
Estimated valueThis is the price Wahi expects this property to sell for.
The calculation is powered by our Instant Home Value Estimate, which uses current market and property price trends to estimate your home’s value with a 90% accuracy rate.Not available
Price/Sqft$571/sqft
Monthly cost
Open Calculator
Description
Nestled on a quiet street, conveniently located half way between the picturesque town of Ridgeway and the sandy shores of Crystal Beach, this charming bungalow offers the perfect blend of coastal living and modern convenience. Just a short walk from the shoreline, this property is a tranquil retreat, ideal for those seeking a relaxed, sun-soaked lifestyle. Freshly painted with a designer palette throughout, this home is bursting with upgrades. The large front living room with a Bay window floods the home with natural light and offers a view of the stunning Niagara sunrise. The working kitchen is updated with stainless steel appliances, and combined with the large dining area, is the perfect location for family gatherings and entertaining. Two nice sized bedrooms, and two newly updated four piece baths are conveniently located on the main floor, and decorated to match the coastal theme. The impressive loft offers it's own dedicated heating and air conditioning system, ensuring comfort year-round. Whether it's a private guest suite, or a play zone for the kids, this versatile space is ready to adapt to your lifestyle. One of the standout features of this home is the outdoor space. Situated on a double lot, the yard features a deck perfect for al fresco dining, and a fire pit area ideal for evening gatherings. Located in a vibrant beach community, this bungalow offers more than just a home-it provides a lifestyle.
Property Details
Interior
Features
Main Floor
Living
6.55 x 5.23Bay Window / carpet free / South View
Primary
2.51 x 3.89O/Looks Garden / West View
Br
2.67 x 3.1East View
Kitchen
3.35 x 2.13B/I Appliances / B/I Dishwasher / Combined W/Dining
Exterior
Features
Parking
Garage spaces -
Garage type -
Total parking spaces 2
Property History
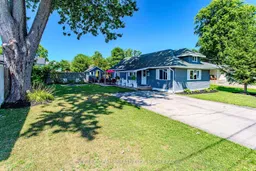 50
50