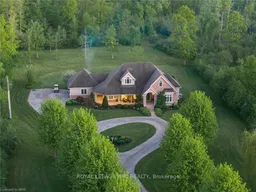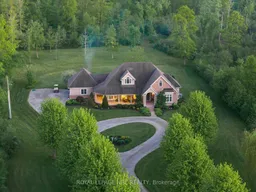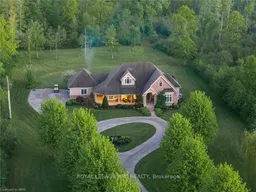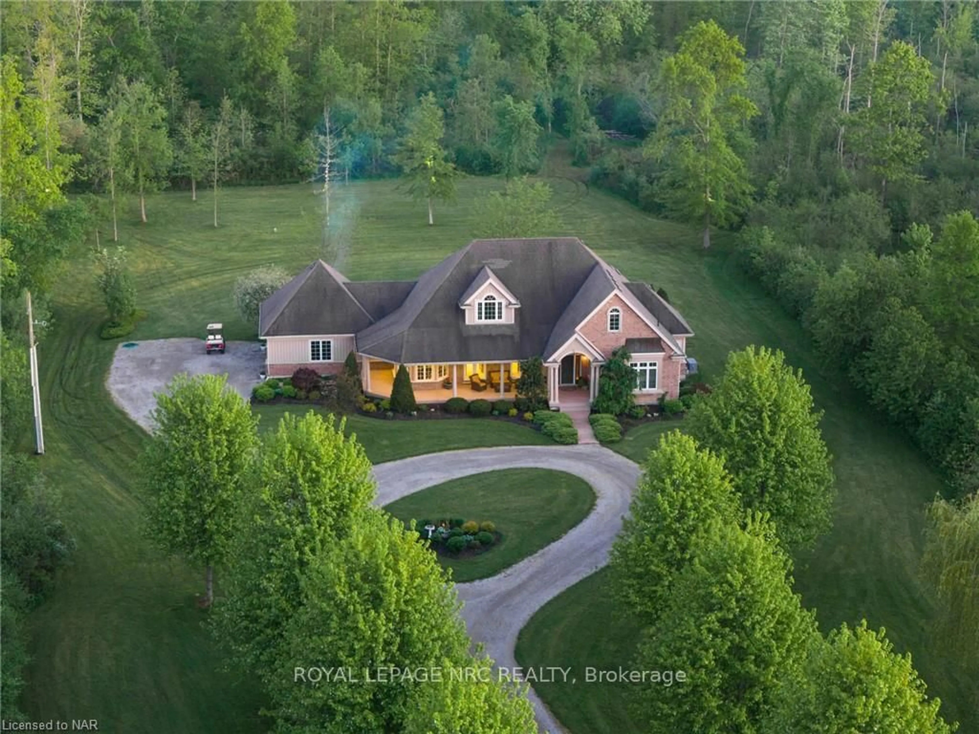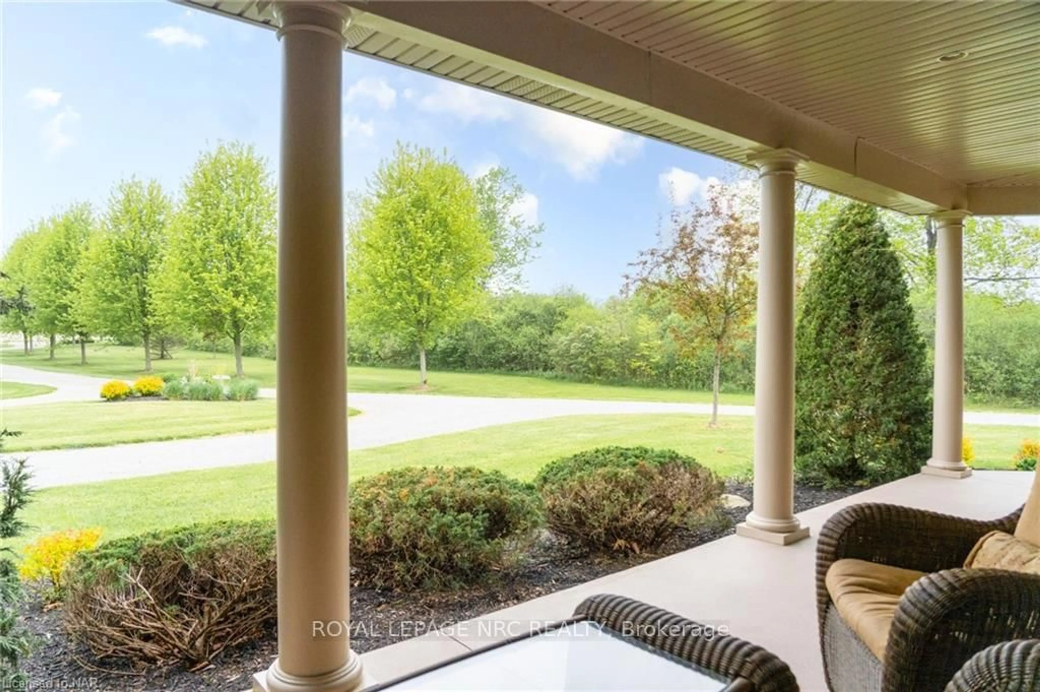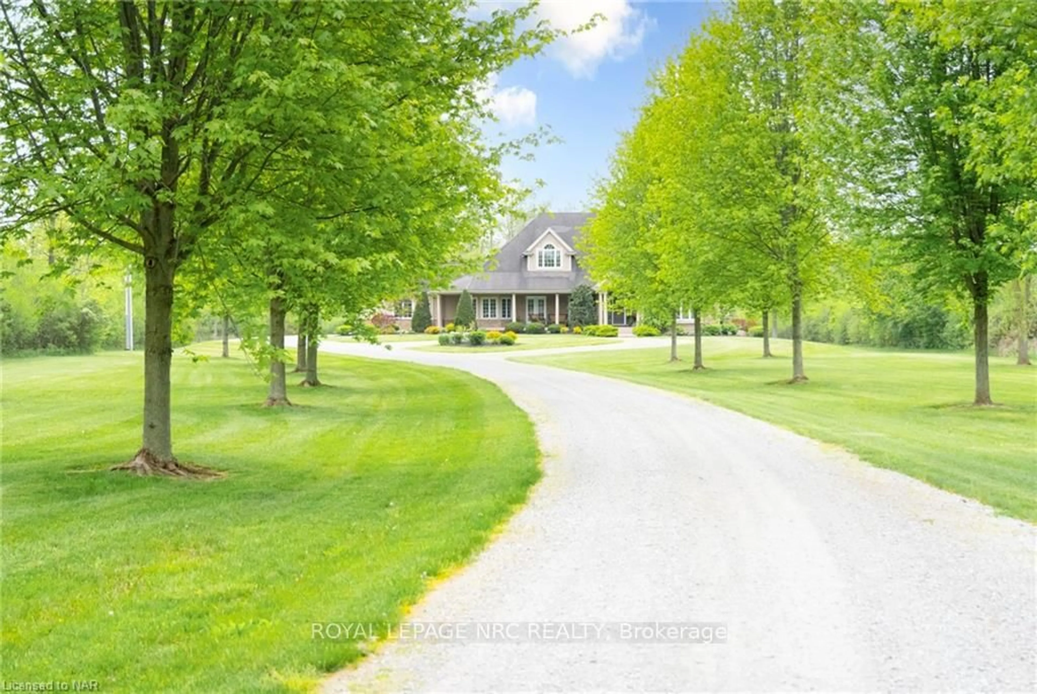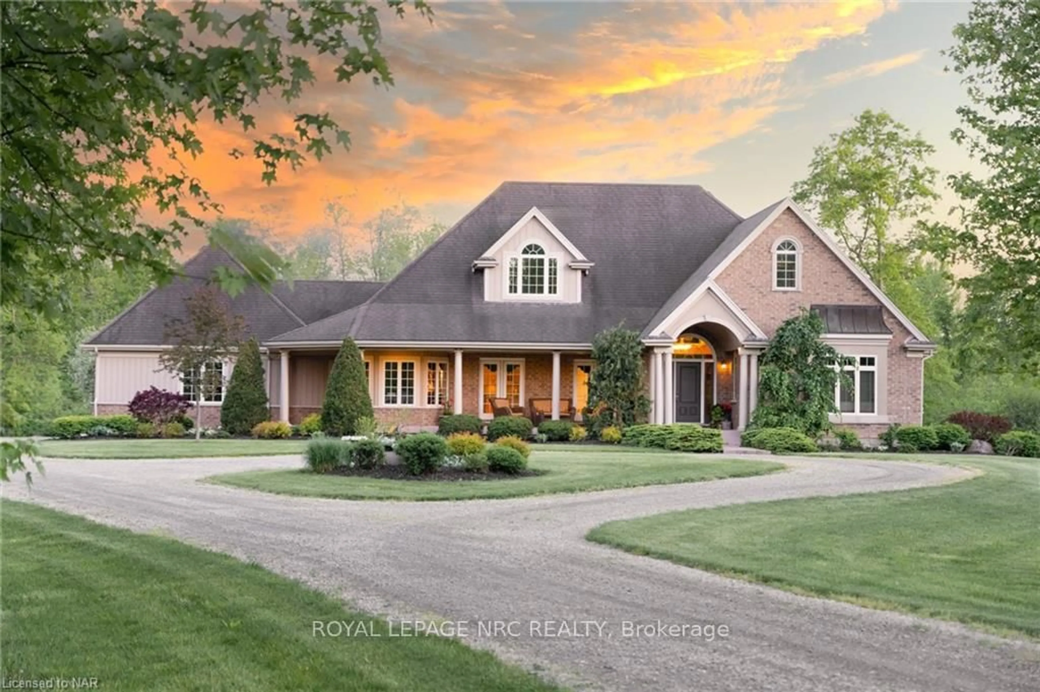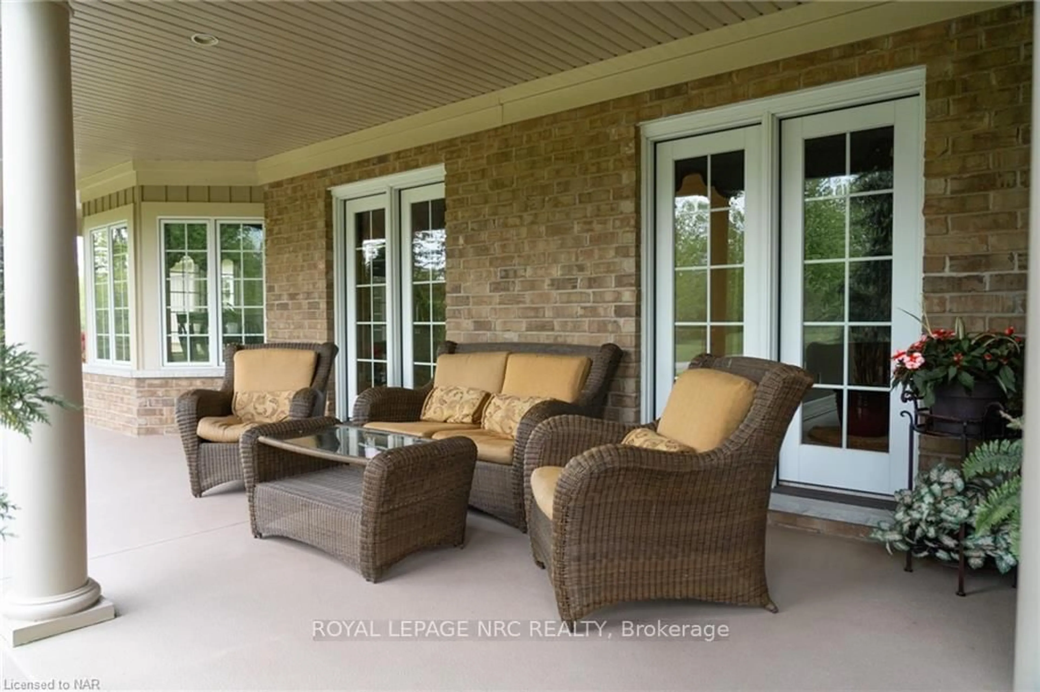5045 MICHENER Rd, Fort Erie, Ontario L0S 1R0
Contact us about this property
Highlights
Estimated valueThis is the price Wahi expects this property to sell for.
The calculation is powered by our Instant Home Value Estimate, which uses current market and property price trends to estimate your home’s value with a 90% accuracy rate.Not available
Price/Sqft$623/sqft
Monthly cost
Open Calculator
Description
Welcome to 5045 Michener Road, a remarkable country estate that combines elegance and serenity on 11.9acres of lush forest. Built in 2006, this sprawling bungalow offers nearly 5,000 total square feet of living space, making it the perfect retreat from everyday life. A scenic 500-foot driveway lined with maple trees guides you to the grand entrance of this stunning home. Step inside to find gleaming hardwood floors and a spacious living room, featuring a soaring 20-foot vaulted ceiling, floor-to-ceiling stone fireplace, and an inviting gas hearth. The formal dining room and chef's kitchen provide ideal spaces for both entertaining and daily living. On the main floor, you'll find two bedrooms and two full baths, including the primary suite a private oasis with a luxurious 5-piece ensuite and walk-in closet. Convenient main-floor laundry offers direct access to the double car garage. Upstairs, a bonus loft provides the perfect spot for a home office or additional living space. The finished basement expands your options with a large recreation room, a roughed-in third bathroom, and a spacious bedroom with ample storage and workshop space. Double sliding doors open onto a covered back porch, where you can relax and take in the tranquility of your surroundings. Explore the private trails that wind through the property and lead to a fire pit, perfect forgathering with friends and family. Located in a quiet area, yet close to Sherkston Shores, Crystal Beach, and just a short drive to Niagara Falls or Buffalo, 5045 Michener Road offers the ideal blend of luxury, nature, and convenience. This estate isn't just a home it's a lifestyle.
Property Details
Interior
Features
Main Floor
Other
6.3 x 5.72Foyer
2.95 x 2.84Tile Floor
Living
7.32 x 5.82Fireplace / hardwood floor
Laundry
4.88 x 3.2Exterior
Features
Parking
Garage spaces 2
Garage type Attached
Other parking spaces 25
Total parking spaces 27
Property History
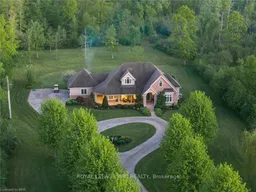 40
40