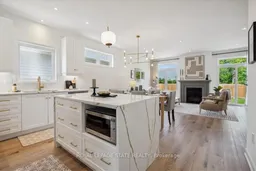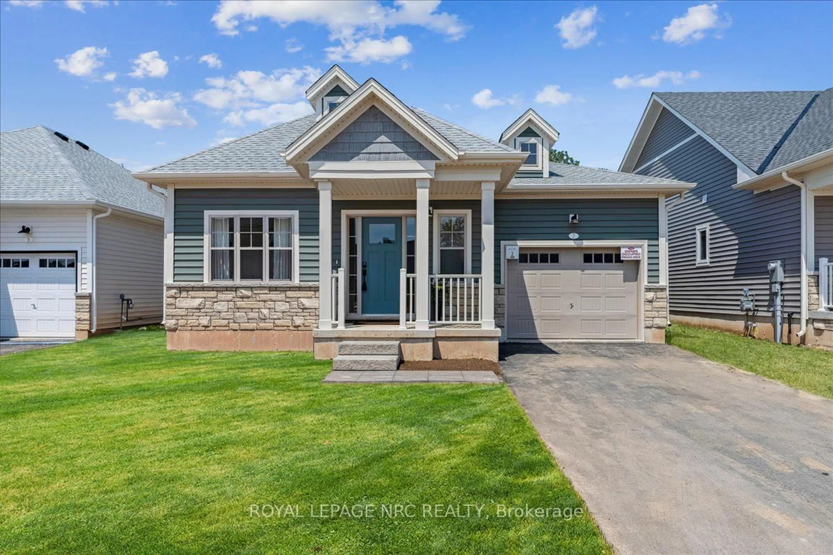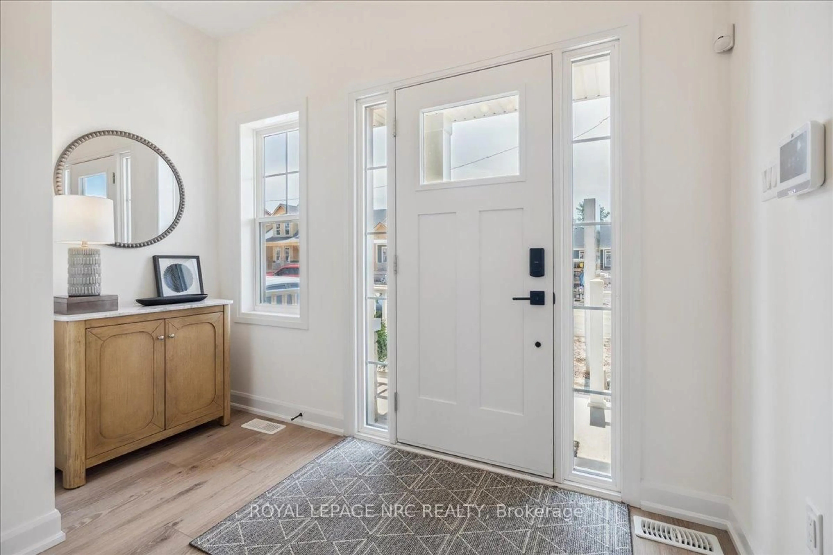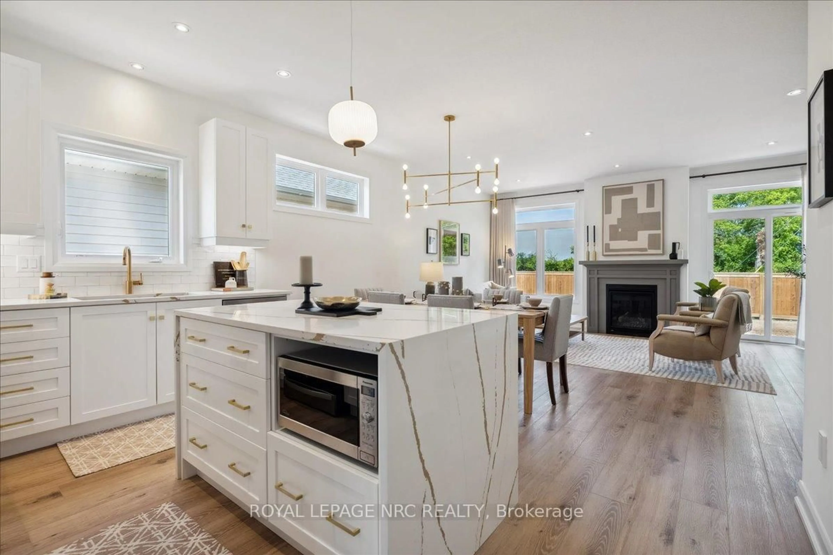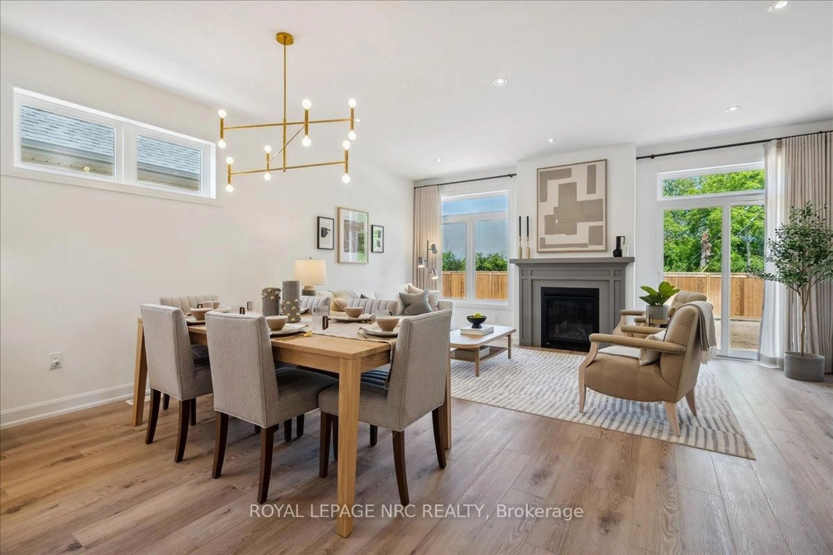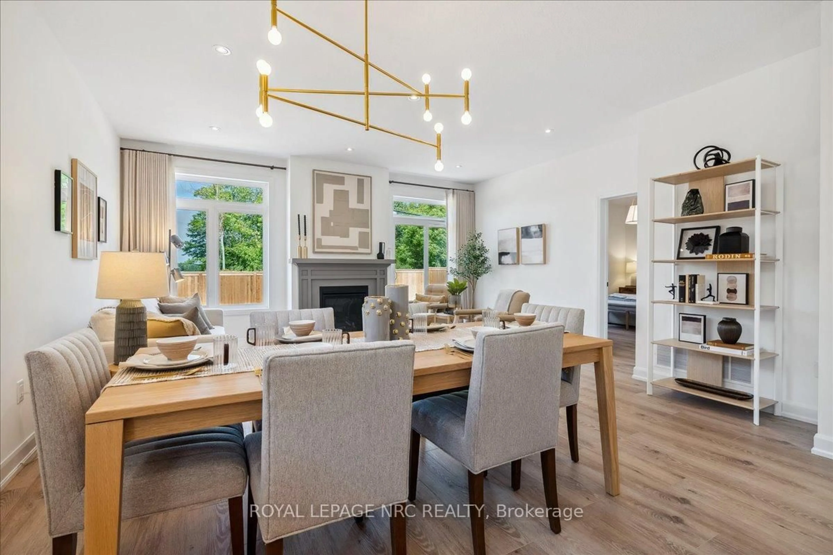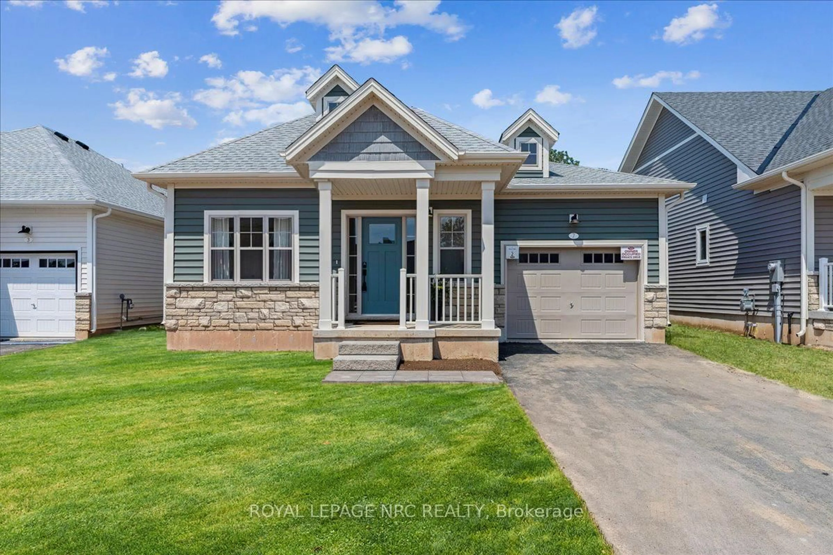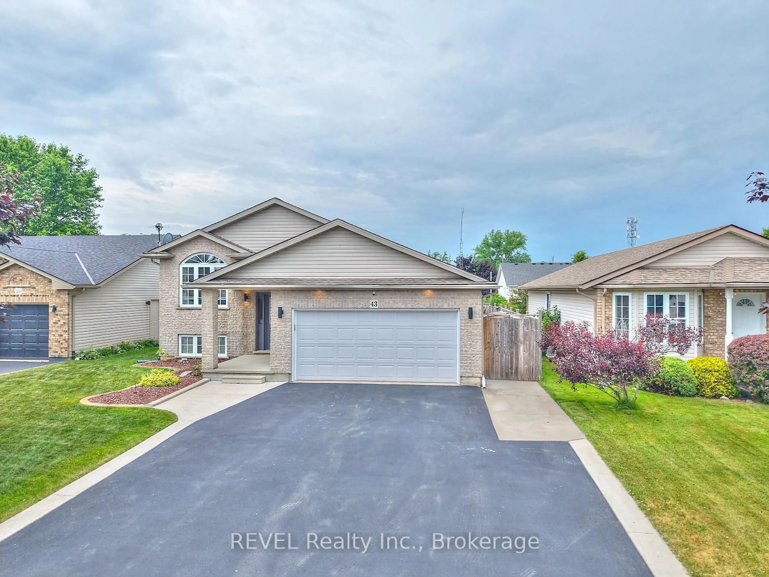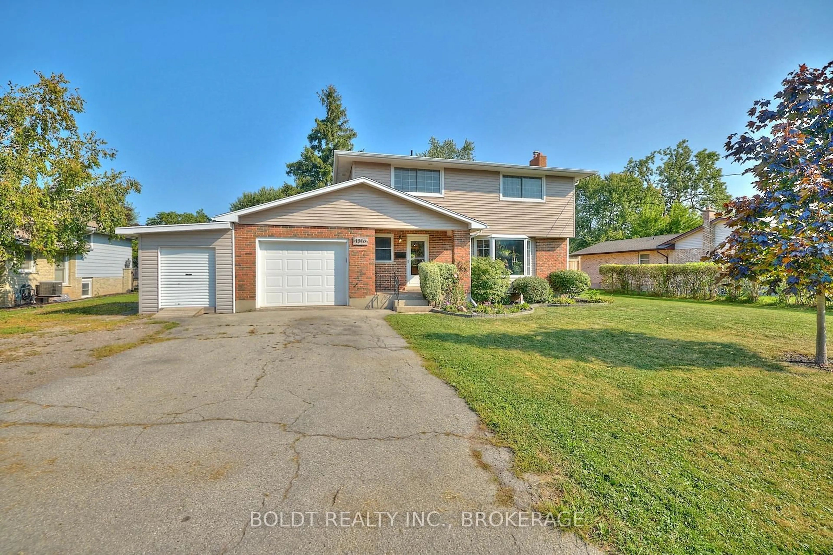88 SCHOOLEY Rd, Fort Erie, Ontario L0S 1B0
Contact us about this property
Highlights
Estimated valueThis is the price Wahi expects this property to sell for.
The calculation is powered by our Instant Home Value Estimate, which uses current market and property price trends to estimate your home’s value with a 90% accuracy rate.Not available
Price/Sqft$551/sqft
Monthly cost
Open Calculator
Description
Welcome to Beachwalk....Crystal Beach's newest community, only moments from the sandy shores of Lake Erie and Bay Beach Park! This lovely 1,272 sf 2-bedroom and 2-bath bungalow IS CURRENTLY UNDER CONSTRUCTION and will be ready for an early summer occupancy! Well laid out floorplan is ideal for anyone looking to perhaps downsize their home and upsize their lifestyle! Quality built by long time respected Hamilton/Niagara builder, Marz Homes! . One of the final bungalows remaining in this exciting architecturally- controlled community. Quartz counter tops in kitchen and bathrooms, luxury vinyl plank in living areas, sod front and pack, paved drive, air conditioning and much more all standard. You'll be able to select your colours, finishes and options for the builders generous list of standards and upgrades. Open concept kitchen/dining/living room, along with main floor primary bedroom suite featuring an ensuite bath and walk-in closet. Rear patio door to the backyard. Only a short bike ride to the restaurants and shops of Crystal Beach as well as historic Ridgeway, and a short drive to Fort Erie, Peace Bridge to USA, Niagara Falls, QEW, etc. If you're the type of person who enjoys this lifestyle, and a glass of wine or pint of beer on the back porch, entertaining, being social, being active.....Beachwalk and Crystal Beach is for you! (Pictures are of a former upgraded model home, which was the same model)
Property Details
Interior
Features
Main Floor
Br
3.05 x 2.9Primary
4.78 x 3.66Ensuite Bath / W/I Closet
Bathroom
3.3 x 1.5Ensuite Bath
Bathroom
3.5 x 1.8Exterior
Features
Parking
Garage spaces 1
Garage type Attached
Other parking spaces 2
Total parking spaces 3
Property History
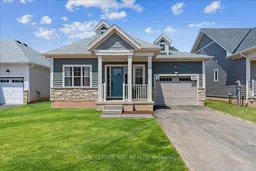 33
33