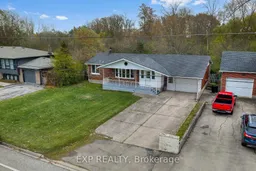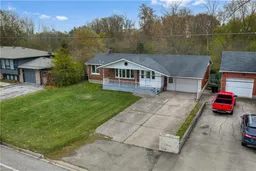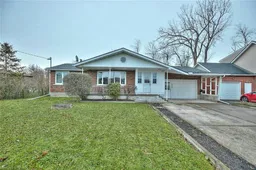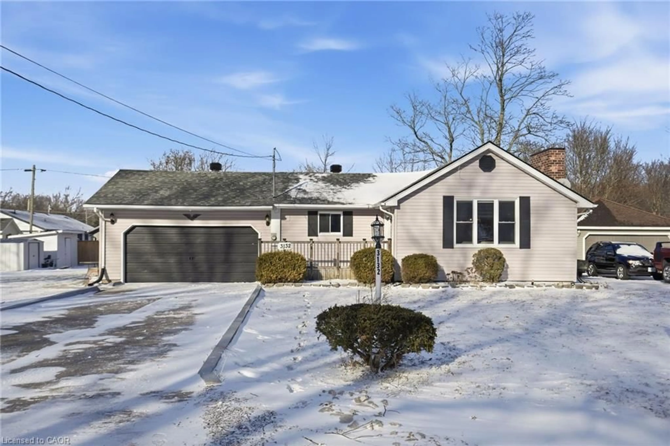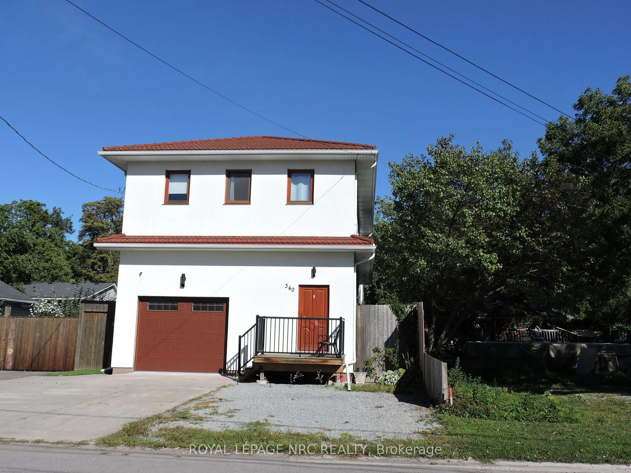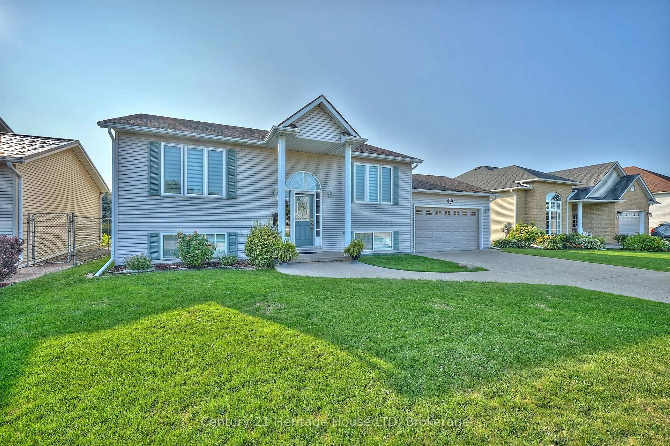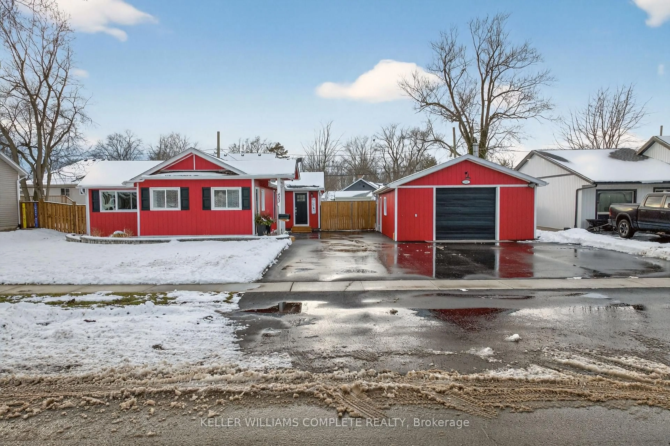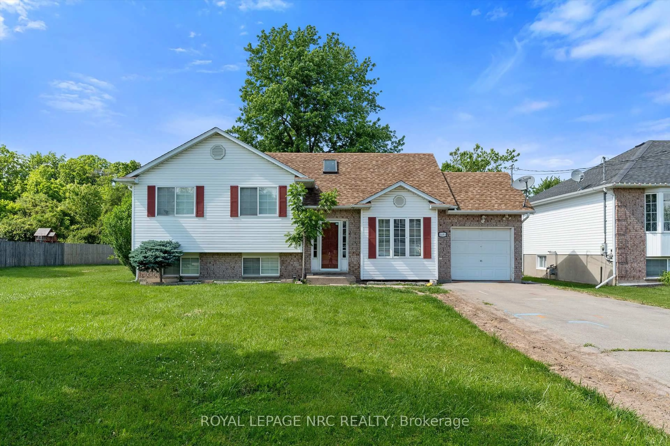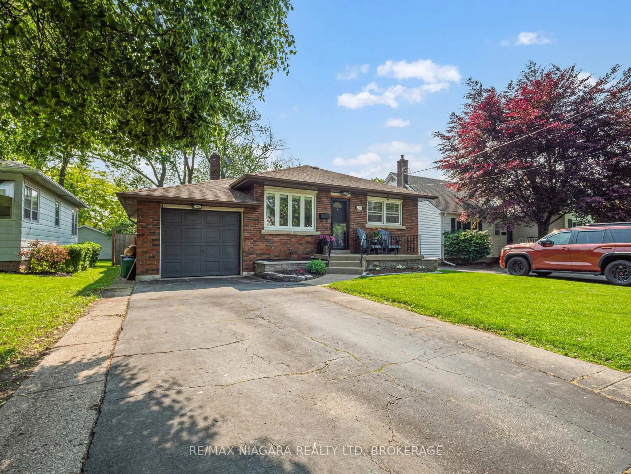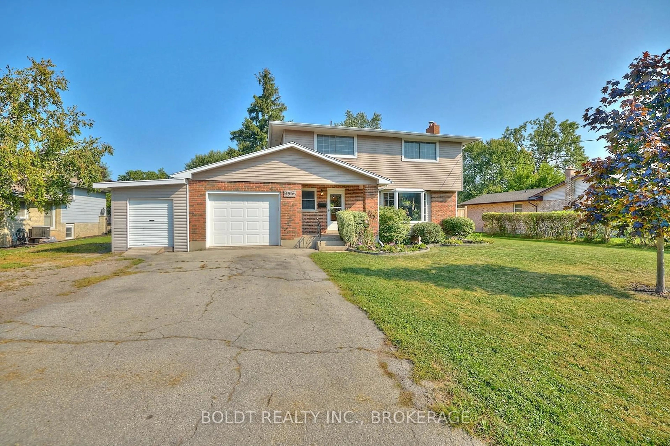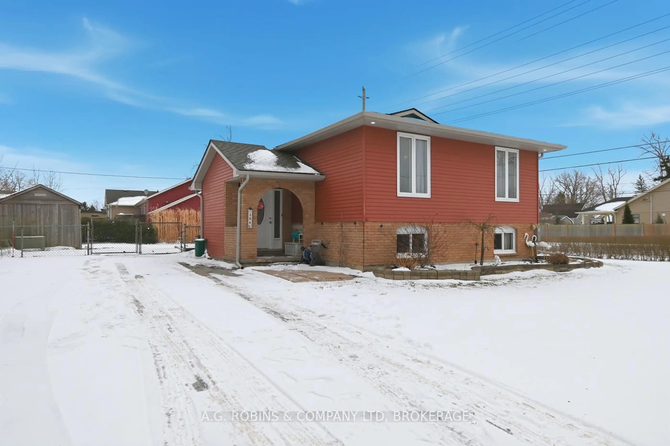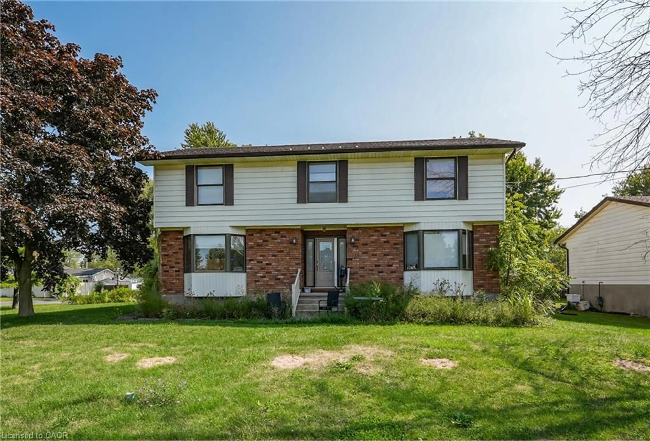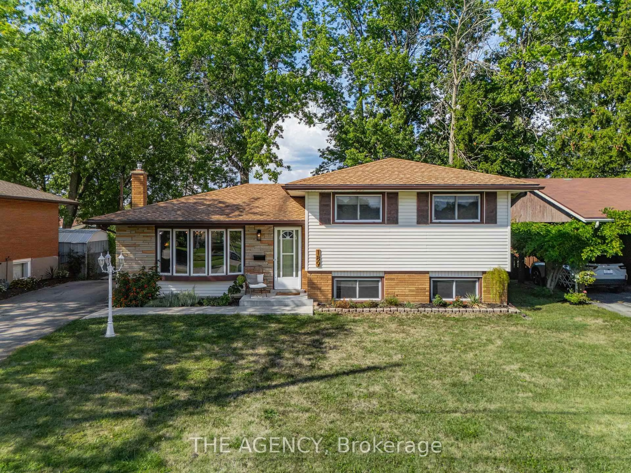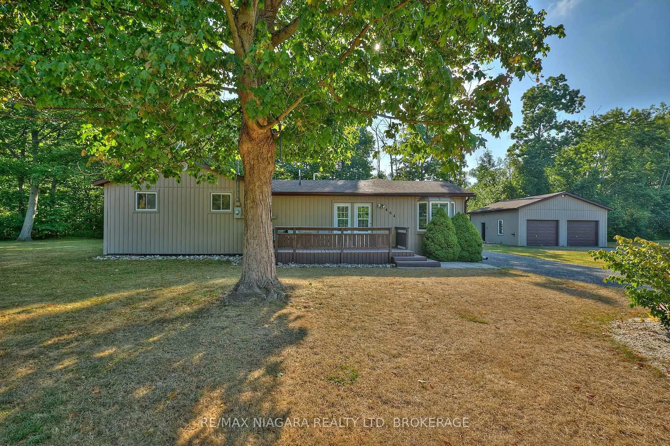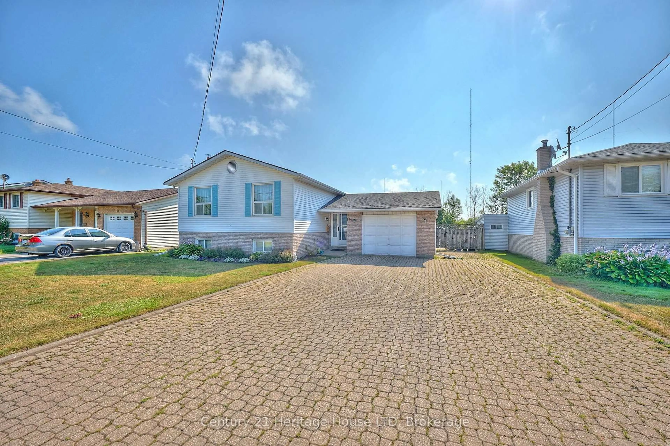Welcome to 358 Albany Street, a thoughtfully updated 5-bedroom, 2-bath bungalow set in a peaceful Fort Erie neighbourhood with no rear neighbours and a backyard that backs onto trees. This home blends comfort, modern upgrades, and functional space across both levels. It's a great fit for families needing extra room, hybrid-remote professionals wanting office space, or downsizers who still want enough flexibility for guests.The main floor features a renovated kitchen with clean finishes and an efficient layout, a refreshed 4-piece bathroom, an upgraded living room ceiling, and pot lights added throughout the kitchen, dining, and living areas for a bright, welcoming feel. Fresh paint and updated interior doors give the entire level a cohesive, move-in-ready appeal, complemented by a newer bay window that fills the space with natural light.The fully finished lower level extends the home's living potential with two additional bedrooms, a cozy rec room, new flooring, modern pot lights, enclosed ductwork for a clean look, and a stylish bathroom completed approximately 1.5 years ago. This layout works beautifully for growing families, in-law or teen space, home offices, or hobby rooms.Mechanical upgrades such as a newer furnace, central air, tankless water heater, and updated sump pump provide peace of mind for years to come.Outside, the property offers excellent curb appeal with a refreshed front porch, updated eavestroughs, and improved landscaping including new sod. The backyard is private and family-friendly, featuring a well-built composite two-level deck with warranty. Perfect for outdoor dining, entertaining, or relaxing in a quiet setting that backs onto trees.Located close to schools, parks, day-to-day amenities, and convenient commuter routes, this home delivers space, updates, privacy, and a great location all in one. It's an ideal option for buyers looking for strong value in the Niagara region.
Inclusions: Fridge, Microwave,Stove, Dishwasher, Basement Freezer, Washer & Dryer, Window Coverings
