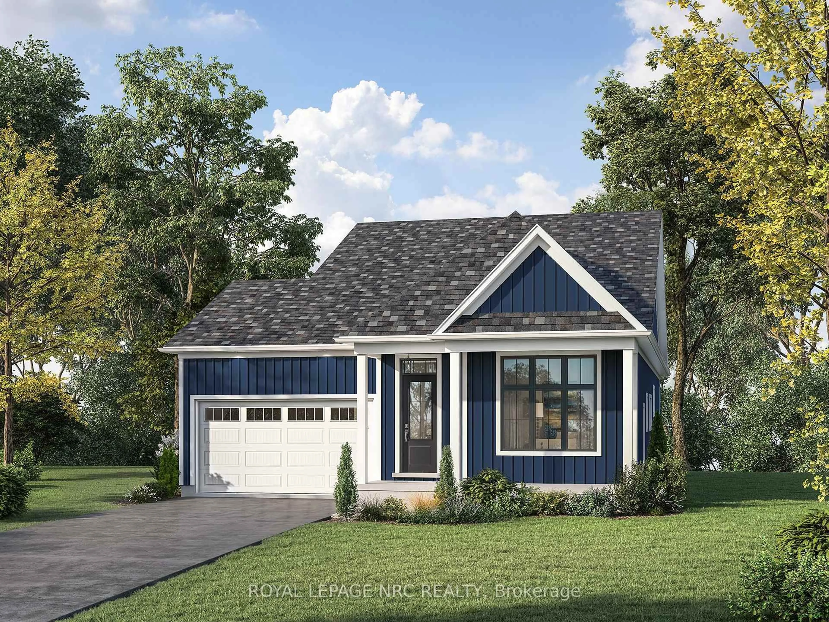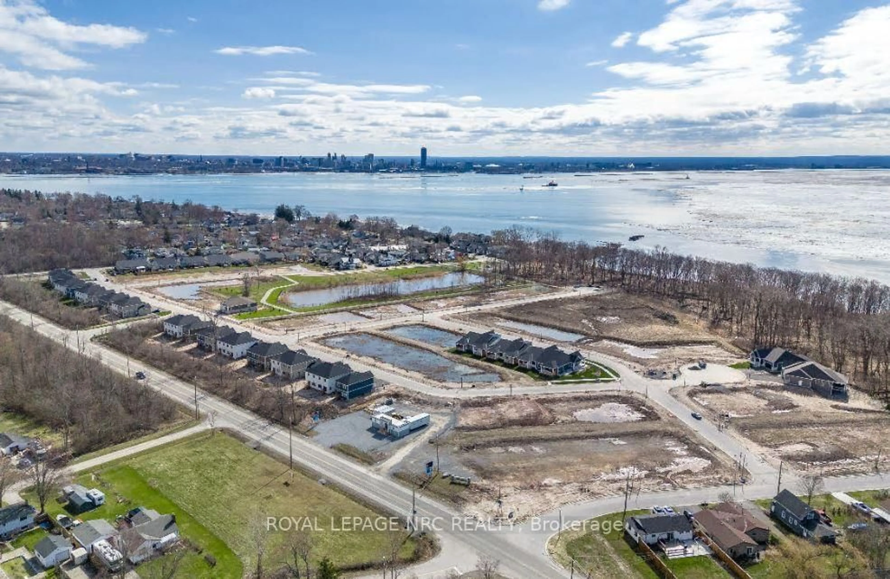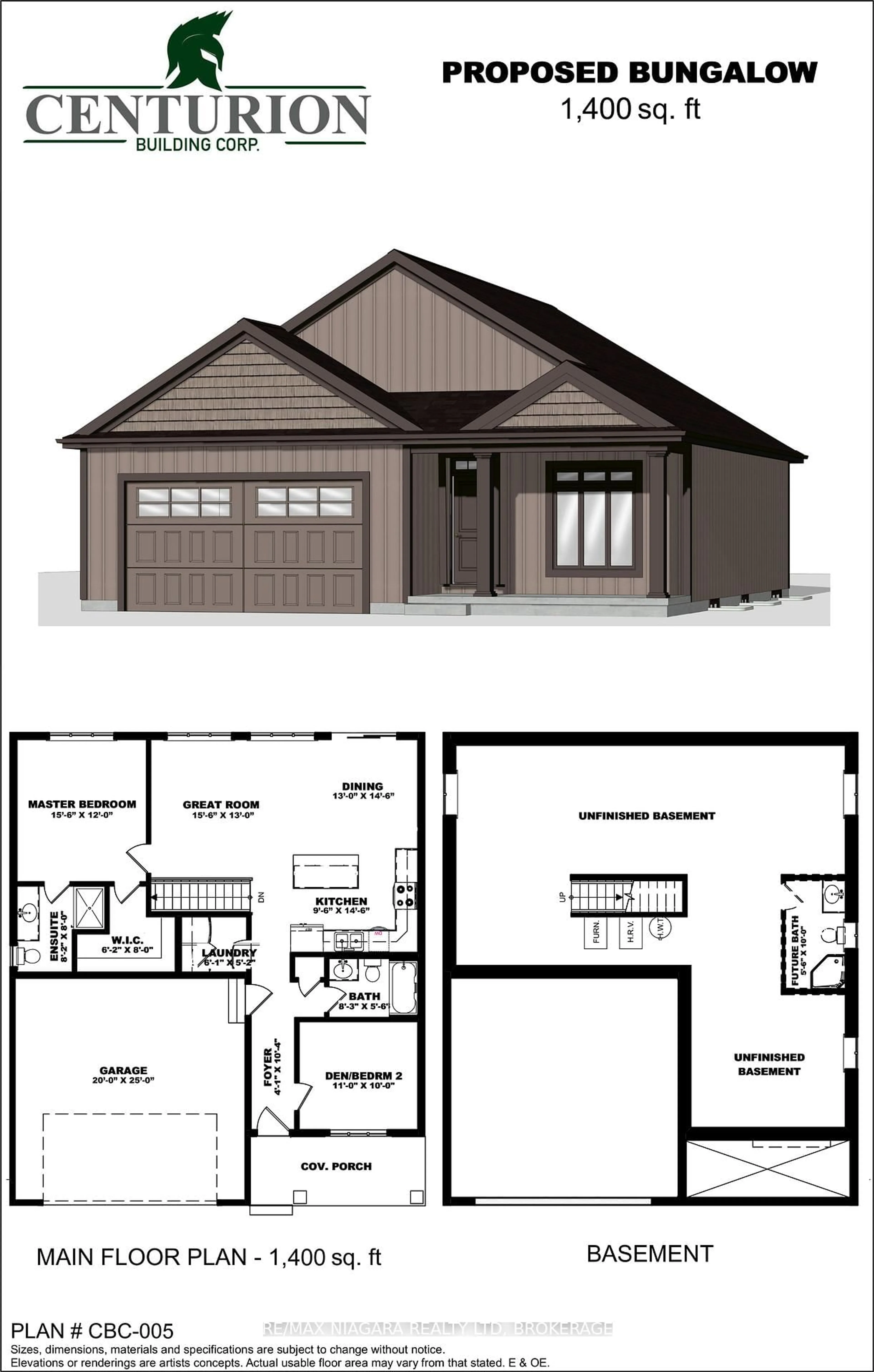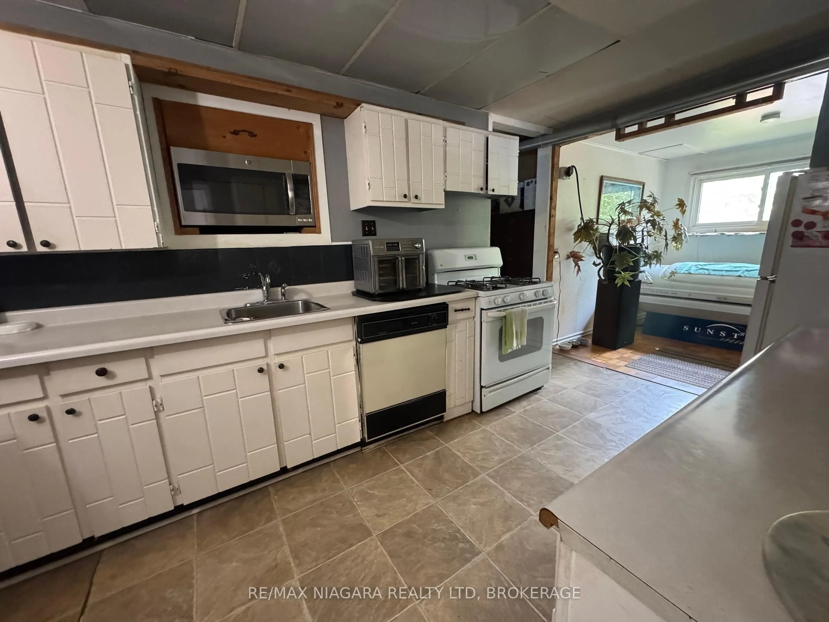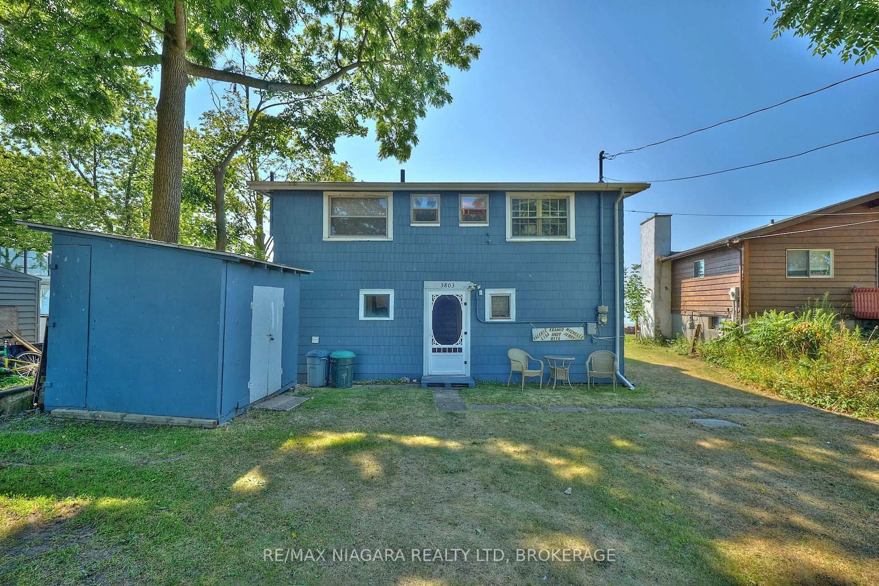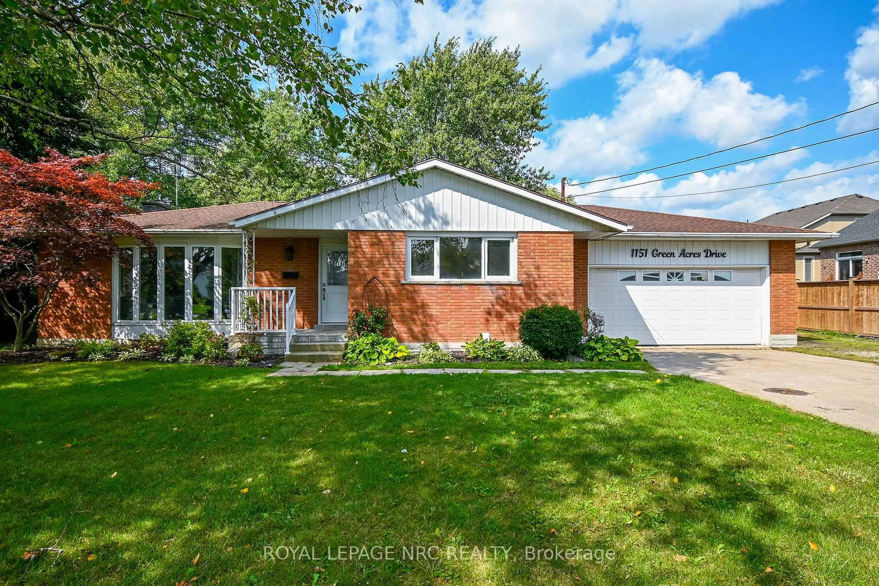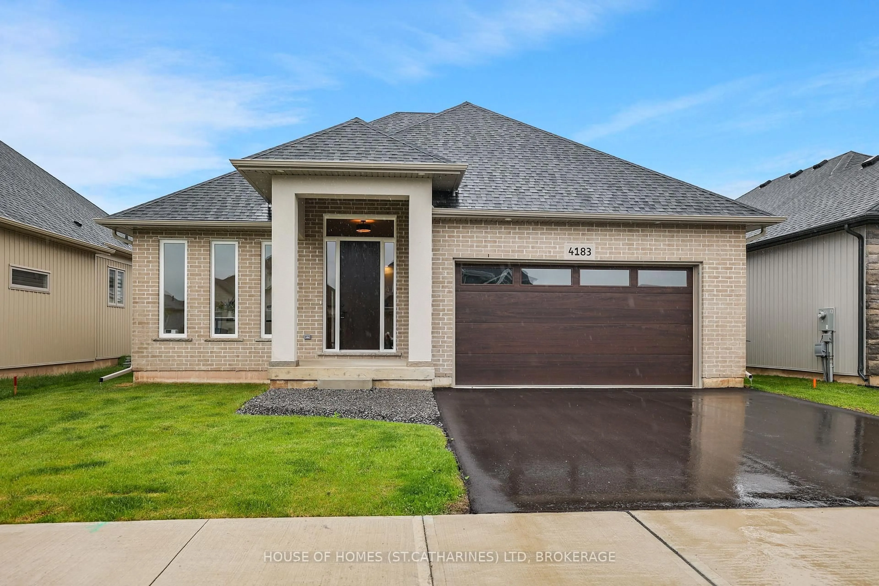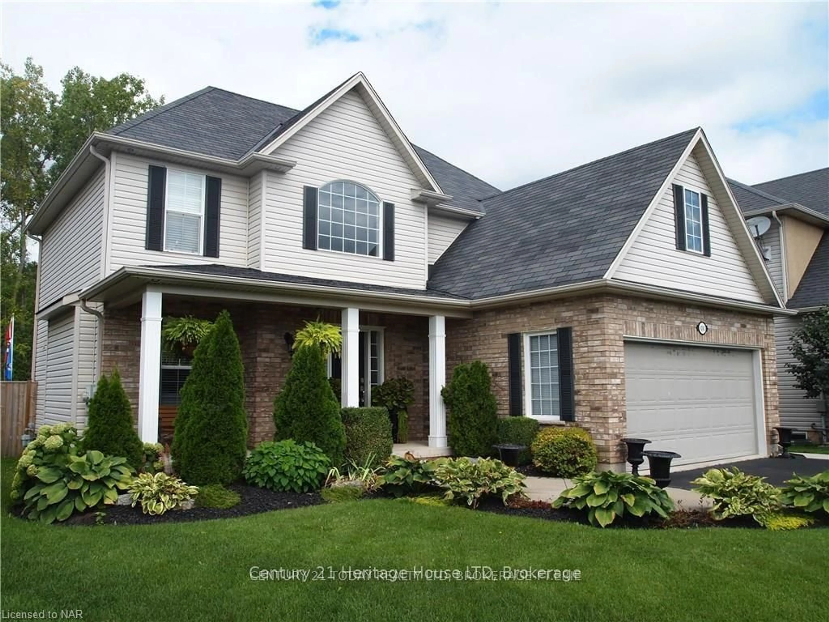LOT 52 BUTTONWOOD Dr, Fort Erie, Ontario L2A 1C2
Contact us about this property
Highlights
Estimated valueThis is the price Wahi expects this property to sell for.
The calculation is powered by our Instant Home Value Estimate, which uses current market and property price trends to estimate your home’s value with a 90% accuracy rate.Not available
Price/Sqft$787/sqft
Monthly cost
Open Calculator
Description
Welcome to Harbourtown Village at Waverly Beach by award-winning Silvergate Homes, a luxury builder celebrating over 40 years of excellence. The Harborside model offers 1,400 sq. ft. of modern lakeside living with two bedrooms and two full baths. Architecturally enhanced exteriors, extra-large windows, fully sodded yard, and an asphalt driveway create striking curb appeal. Inside, enjoy nine-foot ceilings, six-inch hardwood flooring through main living areas, and ceramic tile in foyer, laundry, main bath, and ensuite. The convenient main floor laundry, rough-ins for central vac, security system, and a 3-piece bath in the basement add thoughtful functionality-plus a cold room for extra storage.The sleek gourmet kitchen features quartz countertops, an eat-in island, a 30" stainless range hood, and customizable cabinetry in maple, oak, or laminate finishes. Spa-inspired bathrooms showcase luxe glass and tile walk-in showers with custom bottle niches, floating mirrors, and elegant cabinetry. With Silvergate's personalized one-on-one Design Studio Experience, buyers collaborate directly with a professional design consultant to create their dream home. Built to ENERGY STAR standards, Silvergate Homes is proudly Go Green certified. Nestled steps from Waverly Beach and the Friendship Trail, residents enjoy a tranquil, scenic setting with wooded walking trails and quick QEW access-only minutes to the Peace Bridge USA and all local amenities. Detached bungalows and 2-st., and bungalow townhomes are available on generous lots throughout this exceptional lakeside community.
Property Details
Interior
Features
Main Floor
Bathroom
0.0 x 0.04 Pc Bath / Tile Floor / Linen Closet
Kitchen
8.6 x 16.4Centre Island / hardwood floor / Pantry
Great Rm
15.11 x 20.4hardwood floor / W/O To Patio / Large Window
Br
14.7 x 11.55 Pc Ensuite / W/I Closet / Large Window
Exterior
Features
Parking
Garage spaces 2
Garage type Attached
Other parking spaces 2
Total parking spaces 4
Property History
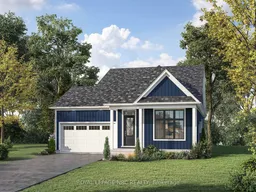 2
2
