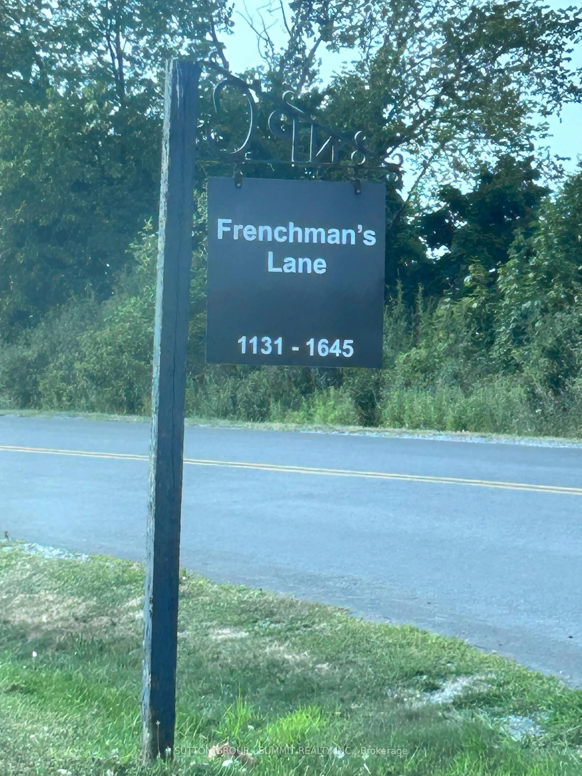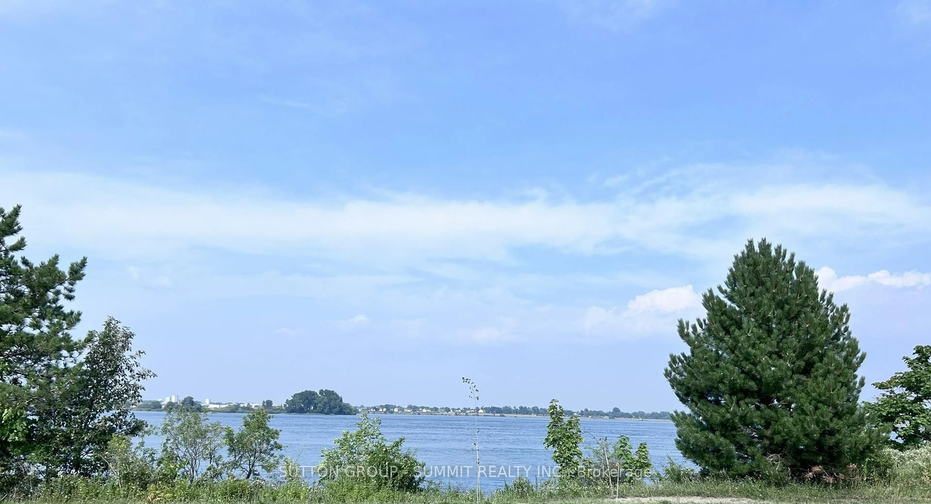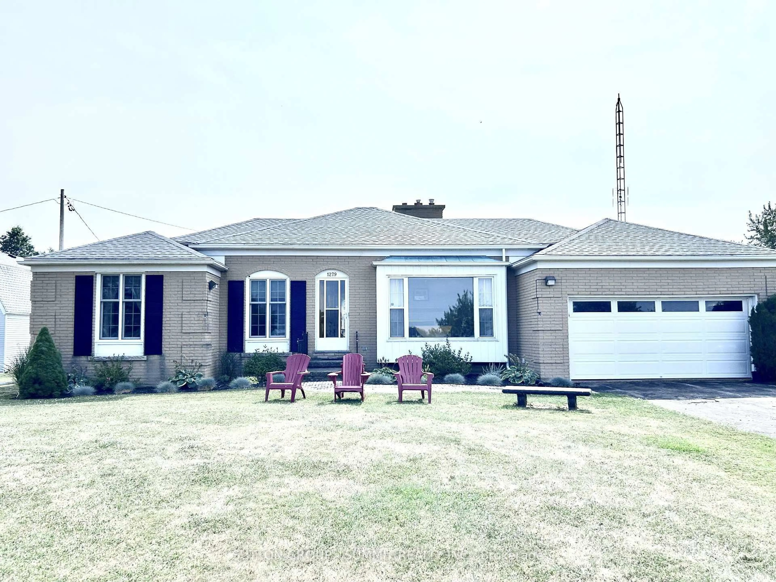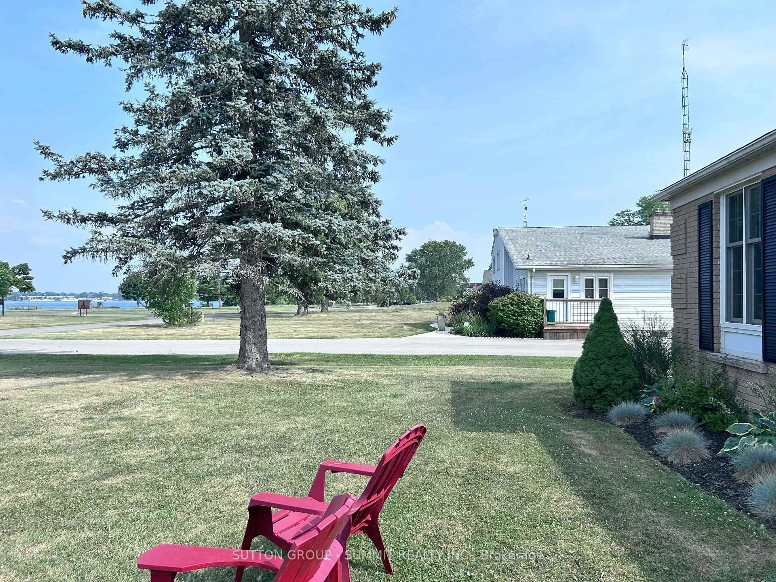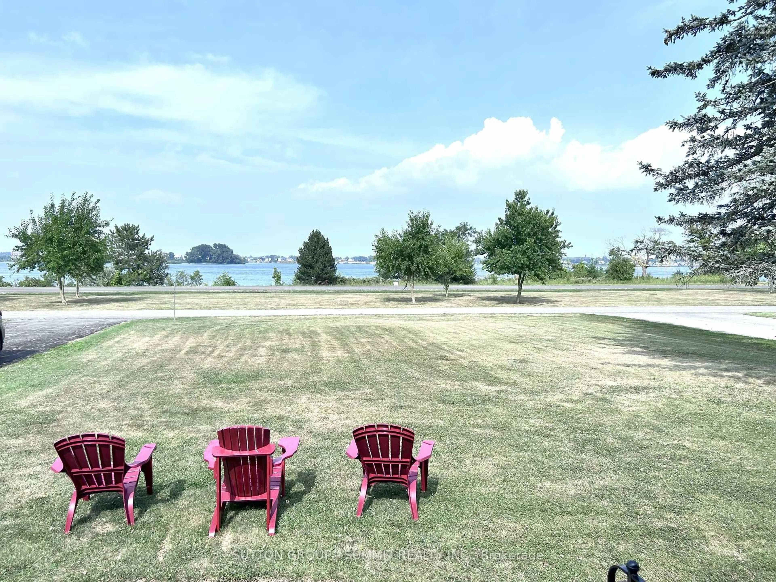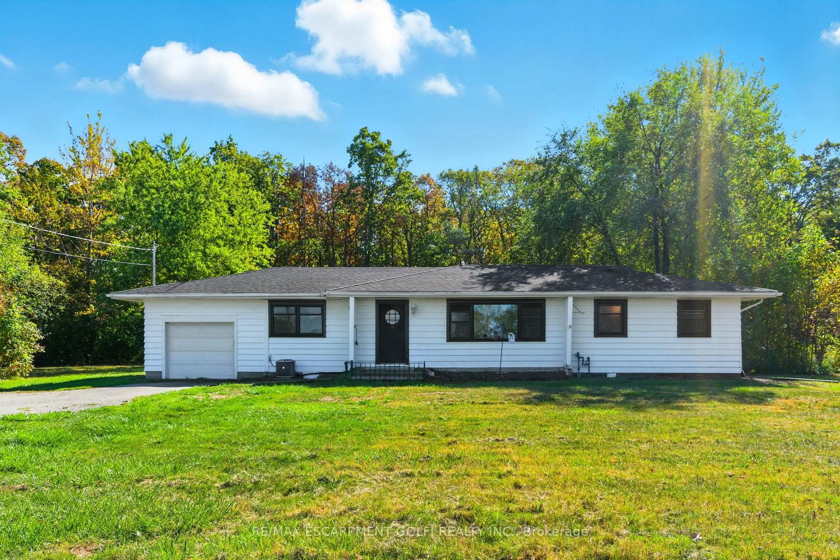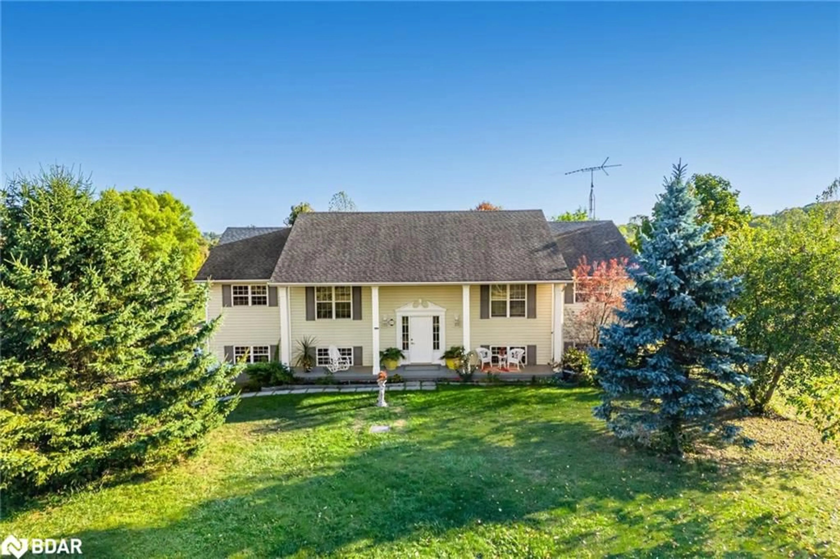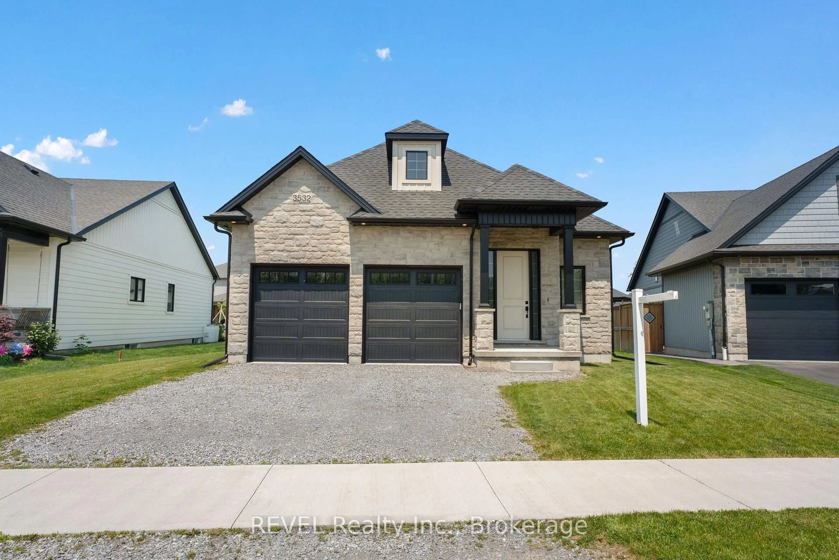1279 Niagara River Pkwy, Fort Erie, Ontario L2A 5M4
Contact us about this property
Highlights
Estimated valueThis is the price Wahi expects this property to sell for.
The calculation is powered by our Instant Home Value Estimate, which uses current market and property price trends to estimate your home’s value with a 90% accuracy rate.Not available
Price/Sqft$522/sqft
Monthly cost
Open Calculator
Description
A Beautiful 3 Bed + 2 Bath Detached Bungalow with Stunning Views of the Niagara River! Step inside to discover a warm and inviting layout designed with both comfort and elegance in mind. The living room features a large bay window that frames a perfect, uninterrupted view of the river. A gas fireplace with a timeless brick mantle adds charm and coziness, making this space ideal for peaceful evenings or entertaining guests. The primary bedroom features direct access to a semi-en-suite 5-piece bathroom, complete with a Jacuzzi tub, glassstall shower, pot lights, and crown moulding. The kitchen is thoughtfully positioned to overlook the family room and backyard, creating a connected, open-concept feel. With a ceramic glass induction cooktop, built-in microwave, and stylish tile backsplash, it blends practicality with classic design. The family room is bathed in natural light and offers a seamless walk-out to the backyard oasis. Spacious, beautifully landscaped, and complete with a covered pergola, inground saltwater pool, shed for storage, and trampoline. Downstairs, a fully finished basement spans the entire layout of the main floor, offering abundant space and excellent potential for upgraded living. Whether you're dreaming of a media room, home gym, or in-law suite, the possibilities are endless. Additional highlights include an emergency generator backup and sump pump, providing added security and peace of mind year-round. Located just 15 minutes from Niagara Falls and mere minutes from major shopping, dining, and grocery stores, this property offers the perfect balance of peaceful living and convenient access. This home is more than just a place to live-it's a lifestyle. With its picturesque river views, quiet surroundings, and close proximity to everything you need, it's the perfect setting for those seeking comfort, natural beauty, and timeless charm.
Property Details
Interior
Features
Main Floor
Living
5.51 x 4.26hardwood floor / Gas Fireplace / Bay Window
Dining
3.63 x 2.86hardwood floor / O/Looks Living
Kitchen
3.44 x 2.95Crown Moulding / Ceramic Back Splash / B/I Microwave
Family
5.82 x 3.48Crown Moulding / Pot Lights / O/Looks Backyard
Exterior
Features
Parking
Garage spaces 1.5
Garage type Attached
Other parking spaces 4
Total parking spaces 5
Property History
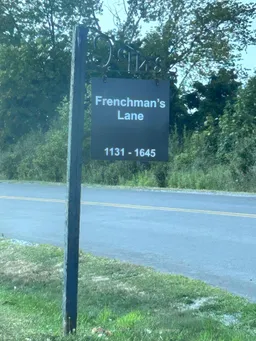 31
31
