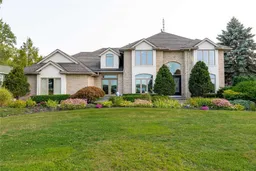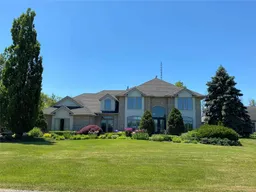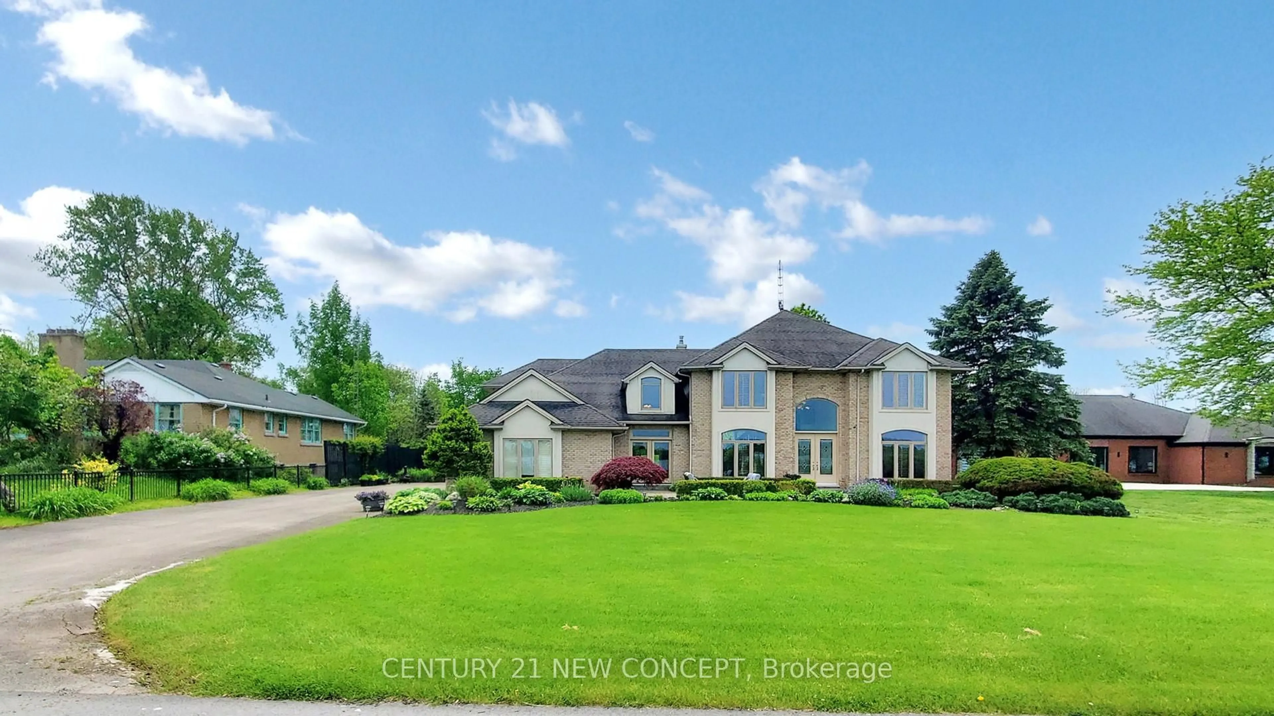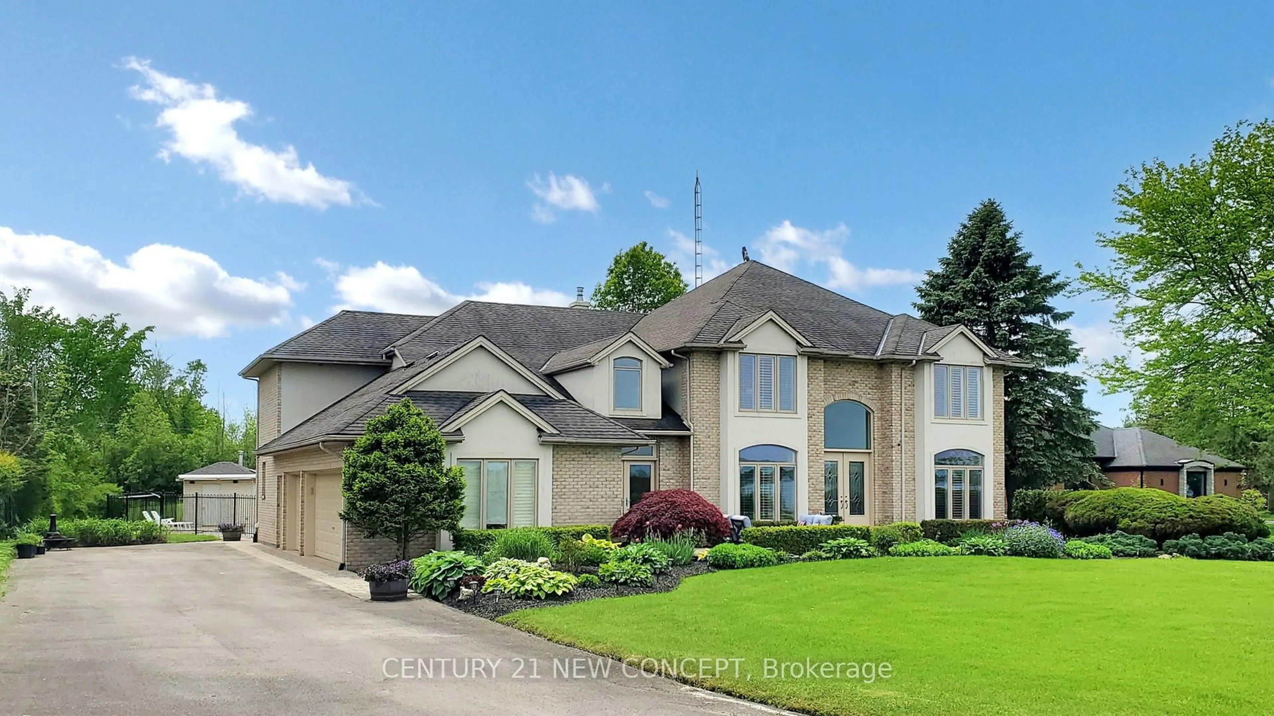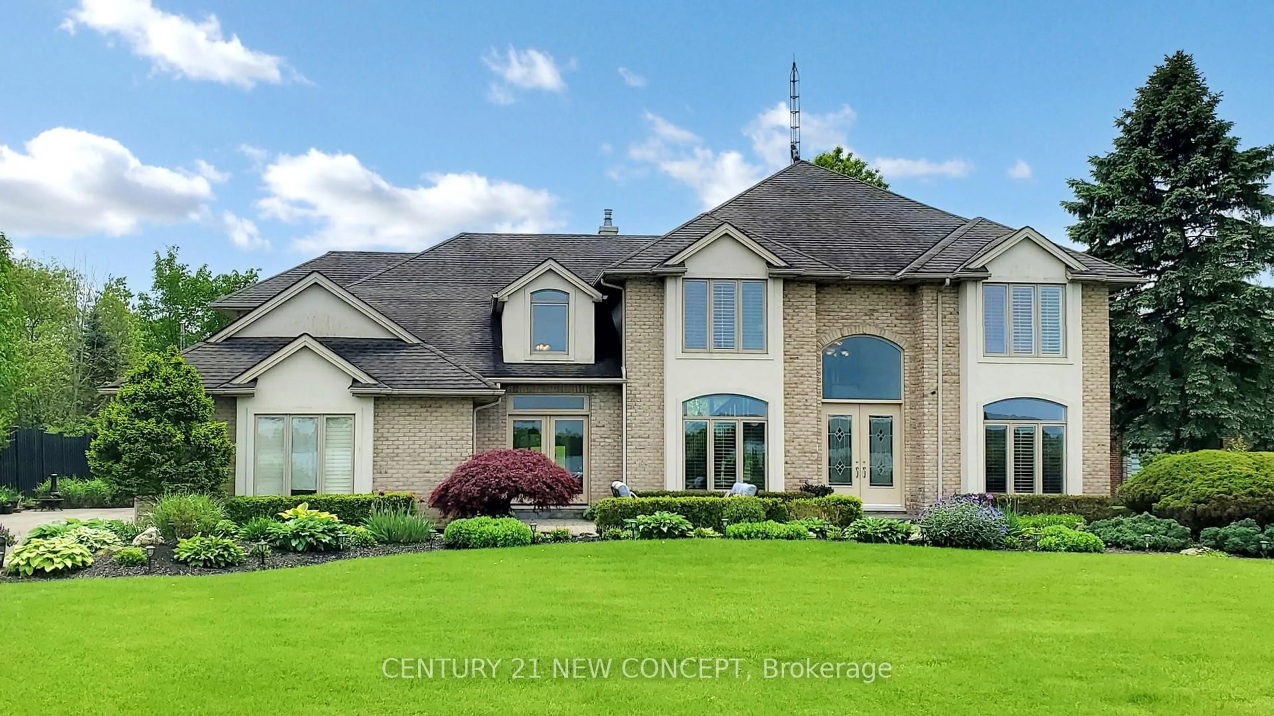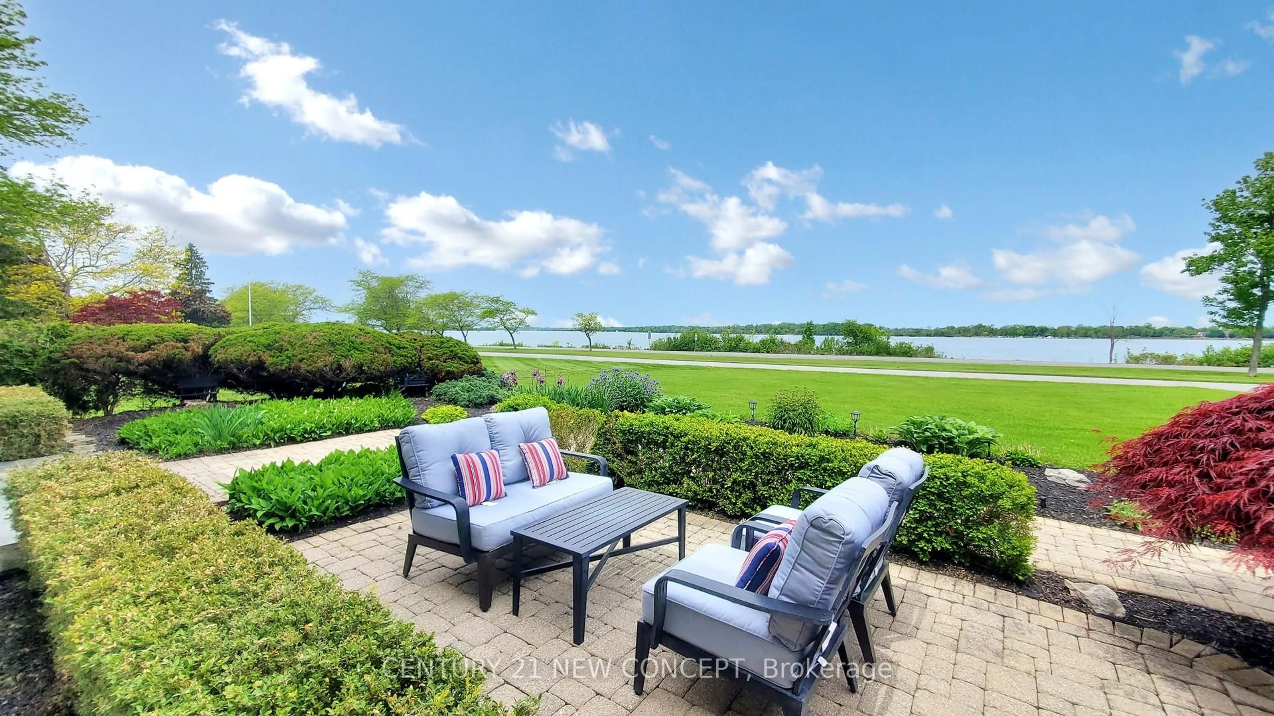2011 Niagara Pkwy, Fort Erie, Ontario L2A 5M4
Contact us about this property
Highlights
Estimated valueThis is the price Wahi expects this property to sell for.
The calculation is powered by our Instant Home Value Estimate, which uses current market and property price trends to estimate your home’s value with a 90% accuracy rate.Not available
Price/Sqft$725/sqft
Monthly cost
Open Calculator
Description
A Rare Waterfront Gem on Niagara Parkway!!! Welcome to 2011 Niagara Pkwy-an impeccably renovated masterpiecde offering breathtaking, unobstructed views of the Niagara Rive. From the basement to the second floor, no detail has been overlooked in this Luxurious Transformation. Situated in one of the Region's Most Stunning Sunsets and provides direct access to boating, fishing and a truly elevated Lifestyle. Every oversized winodw frames the surrounding Natural Beauty like a piece of Art, Flooding the home with light and Panoramic Vistas. With over 5,500sqft of thoughtfully designed living space, This home is perpect for entertaining and Multi-generational living. Enjoy summer to the fullest with a generously sized inground pool-featuring a brand-new liner and sump pump line. The fully finished lower level is an entertainer's dream, complete with a spacious sitting area, game room, hobby room, study, and an additional bedroom-ideal for guests or extended family. Don't miss this rare opportunity to own fully upgraded, move-in-ready home in one of Niagara's most desirable waterfront locations. Everything you need-and more-is here.
Property Details
Interior
Features
Main Floor
Dining
3.78 x 5.54Overlook Water / Large Window / California Shutters
Family
3.66 x 5.31Overlook Water / Cathedral Ceiling / W/O To Porch
Living
6.43 x 4.322 Way Fireplace / O/Looks Backyard / Picture Window
Kitchen
4.06 x 3.99W/O To Deck / B/I Appliances / Combined W/Br
Exterior
Features
Parking
Garage spaces 3
Garage type Attached
Other parking spaces 12
Total parking spaces 15
Property History
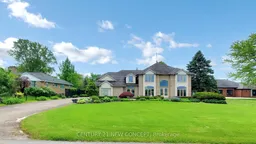 50
50