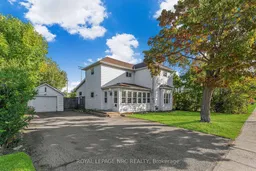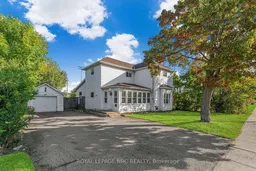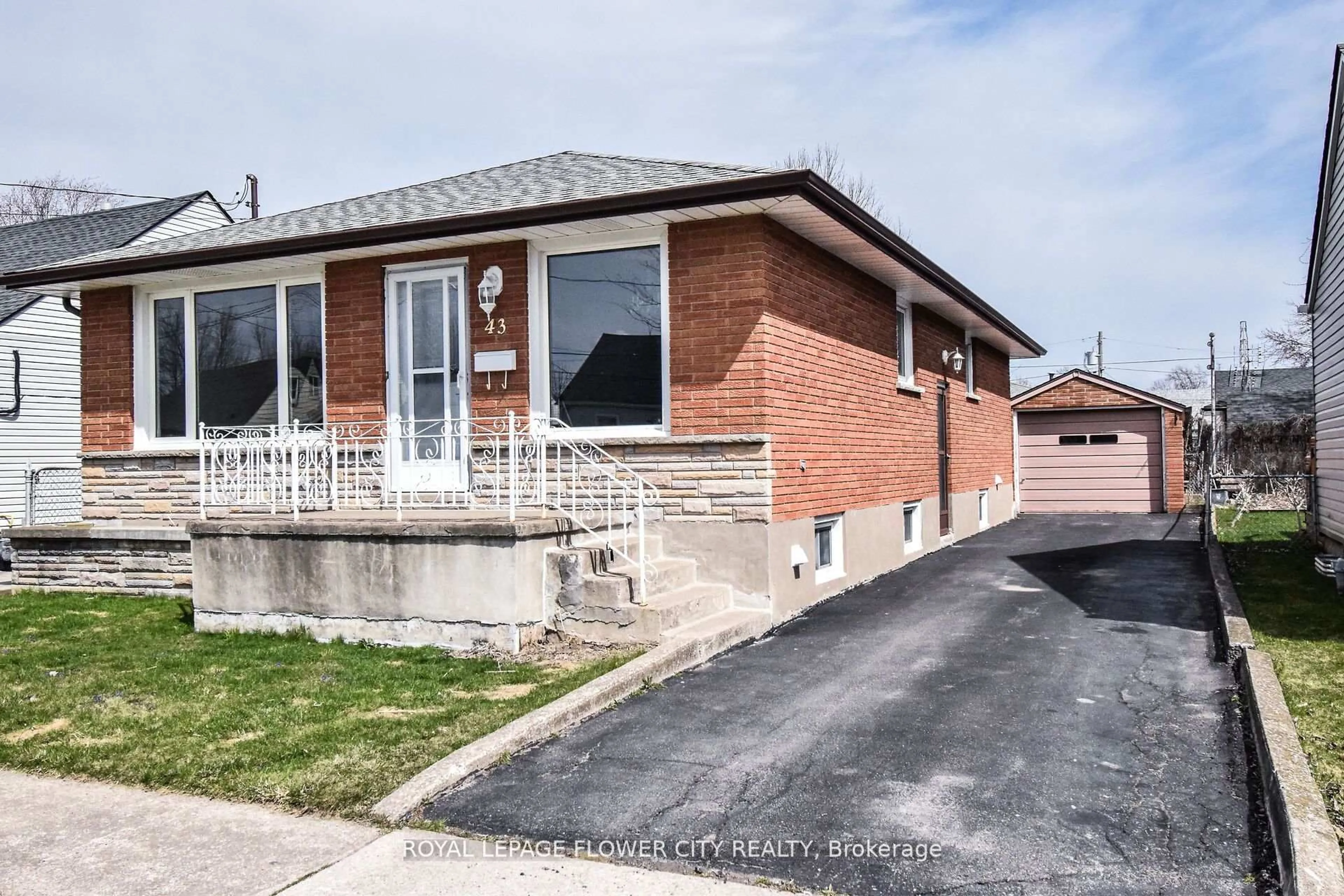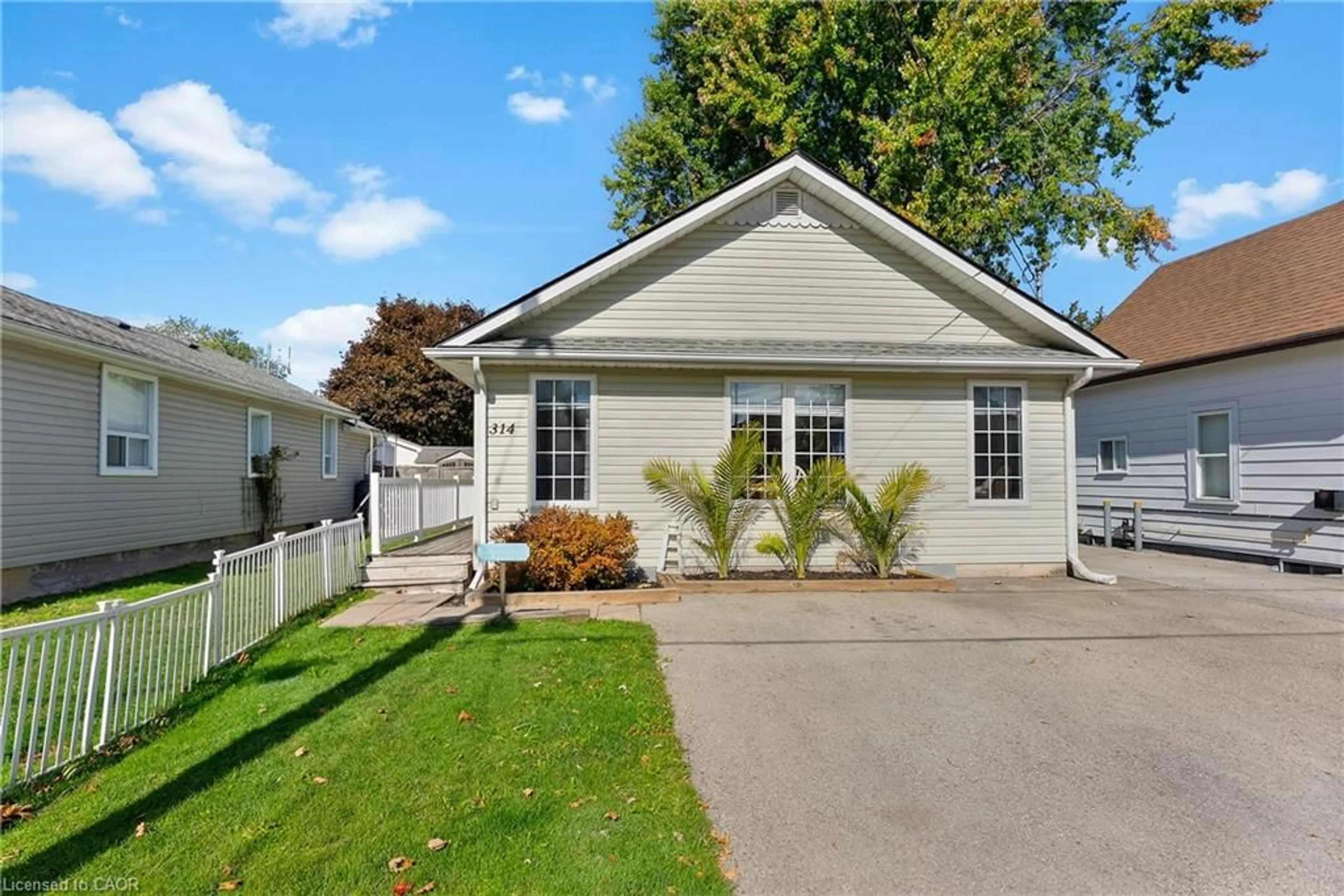Welcome to 204 Gilmore Rd, a spacious 2,000 sq ft multi-family, legal duplex home perfectly suited for extended family living or investment purposes. Situated on a 66 by132 ft fenced lot backing onto Oaks Park, this property combines charm, functionality, and income potential. Main Level: Step inside the bright, enclosed sun porch leading to a warm and inviting living space. The main floor features a large kitchen with island, a bright living room with hardwood floors, two bedrooms, and a four-piece bathroom. Walk out to the backyard deck perfect for relaxing or entertaining. Upper Level: The upper level offers separate living quarters with a private entrance, one bedroom, and one bathroom. This unit is currently tenanted at $1,350 per month, providing steady income. Additional Features: The property includes a detached garage, full basement with updated boiler, hot-water heater, and a 100-amp electrical panel. Backed by beautiful park views and located close to schools, shopping, and major amenities, this home is an excellent opportunity for homeowners or investors alike.
Inclusions: NEGOTIABLE








