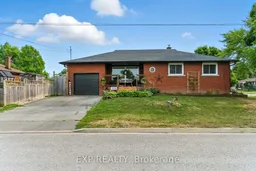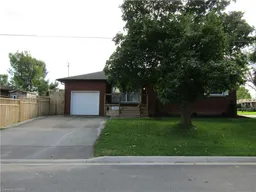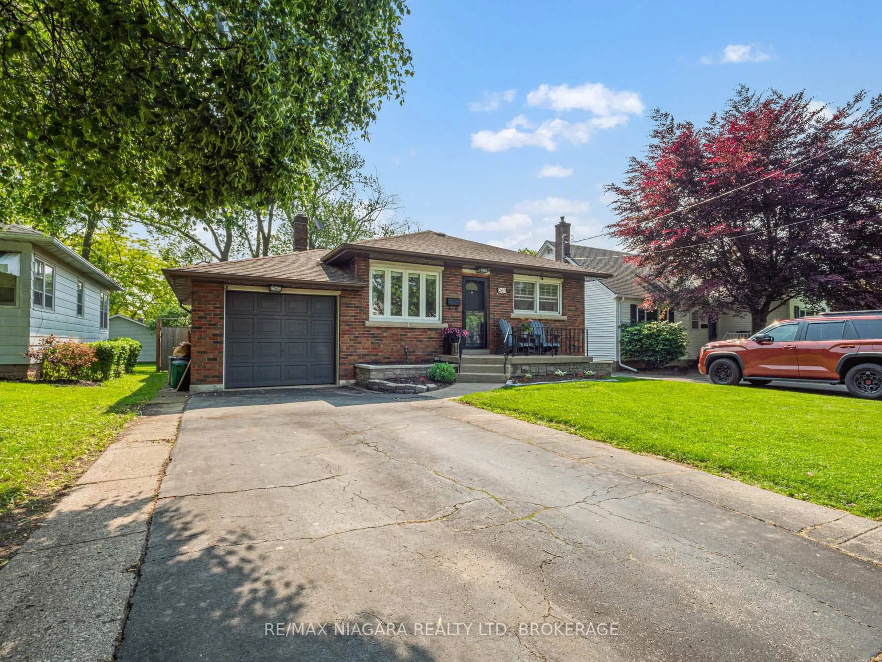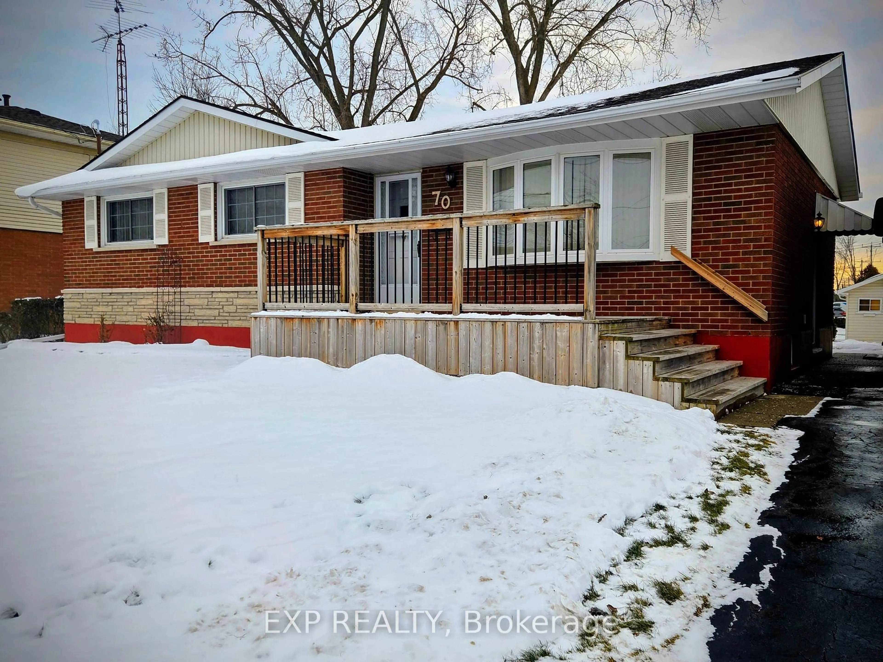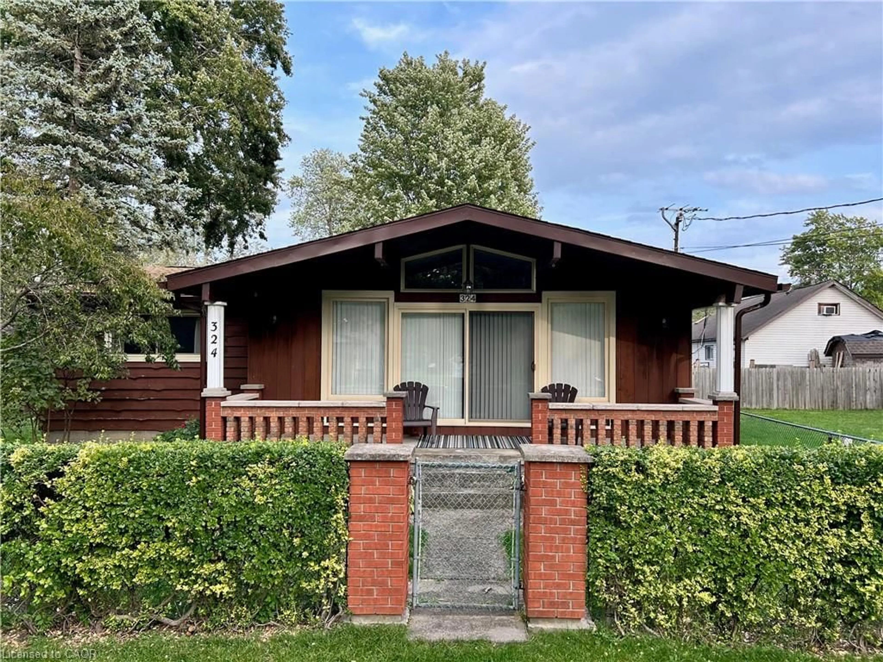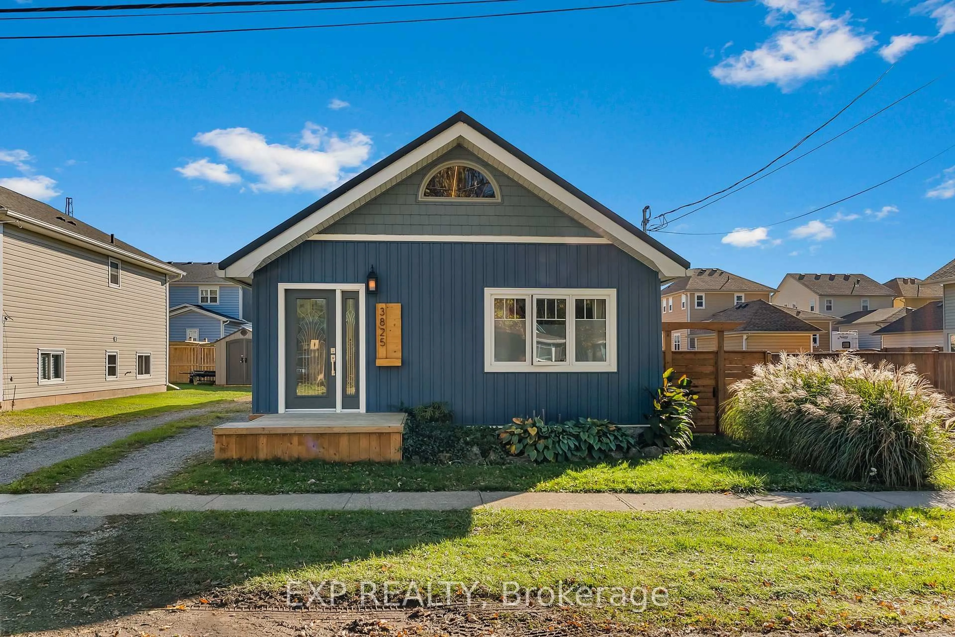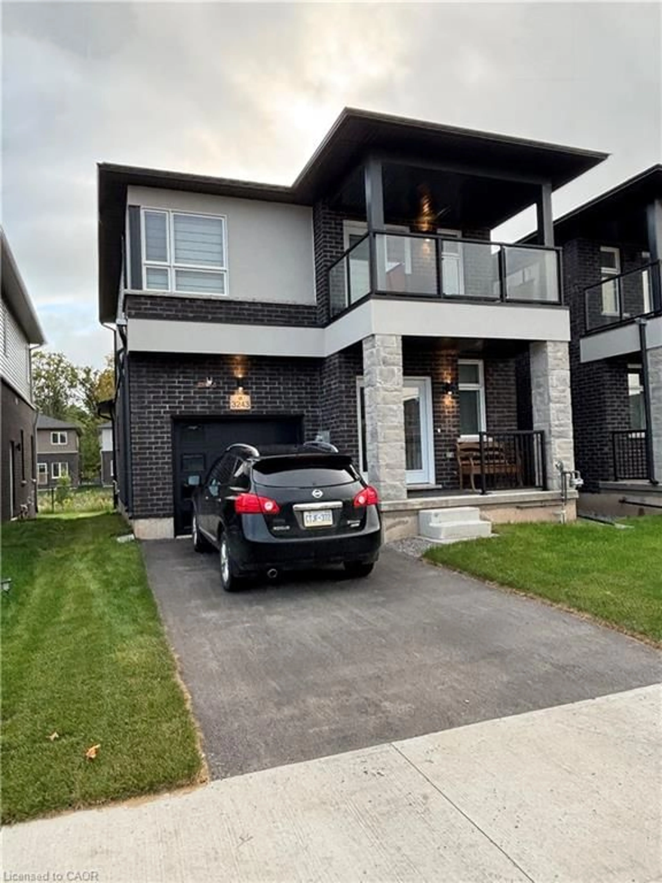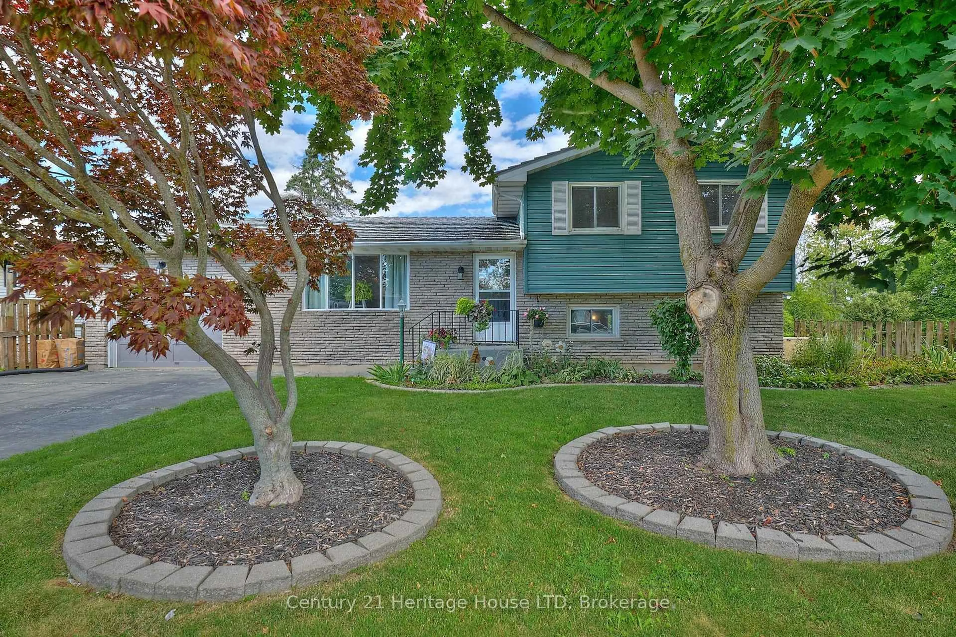Welcome to 319 Highland Ave in Fort Erie This charming brick bungalow sits on a sunny corner lot, just minutes from the beautiful Niagara River. Enjoy your coffee on the covered front porch. With inviting curb appeal, an attached one-car garage, and landscaped gardens, it offers the perfect blend of comfort and character. The main floor features four bedrooms, a newly renovated three-piece bathroom, and an upgraded kitchen with new appliances (2025). Freshly updated flooring adds a modern touch throughout. The partially finished basement boasts a fully insulated fifth bedroom with a walk-in closet (2025), rough-ins for a second bathroom (shower, vanity, and toilet on site), and a separate entrance ideal for a potential in-law suite, guest space, or rental opportunity. Thoughtful updates include: roof (2016), soffits, eaves, and fascia (2019), basement waterproofing with new sump pit, 100-amp electrical panel upgrade, and central air with a smart thermostat (2021). The peaceful private fenced-in yard is perfect for entertaining with a deck and handy shed(2019). Located in a quiet, family-friendly neighborhood close to parks, schools, and local amenities, 319 Highland Ave is move-in ready and full of charm. Whether you're a growing family, first-time buyer, or an investor, this home checks all the boxes.
Inclusions: All Elf's and appliances, Furnace, A/C
