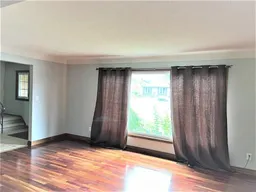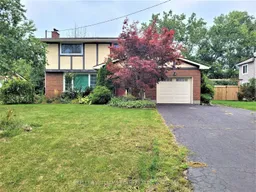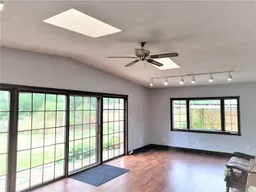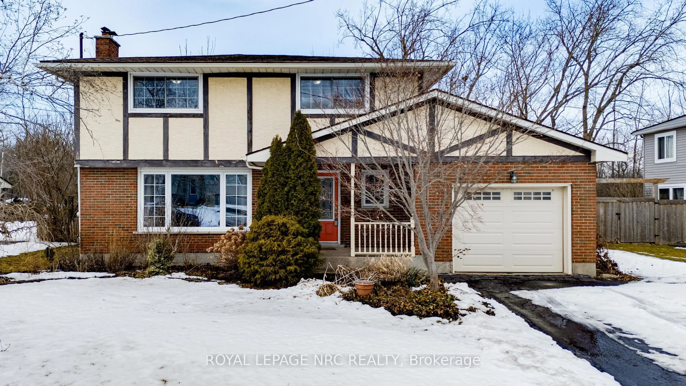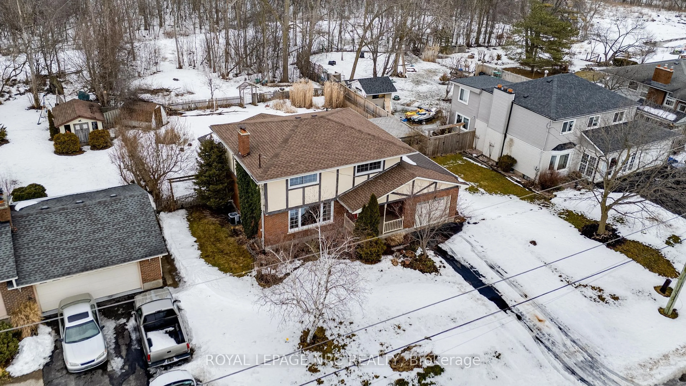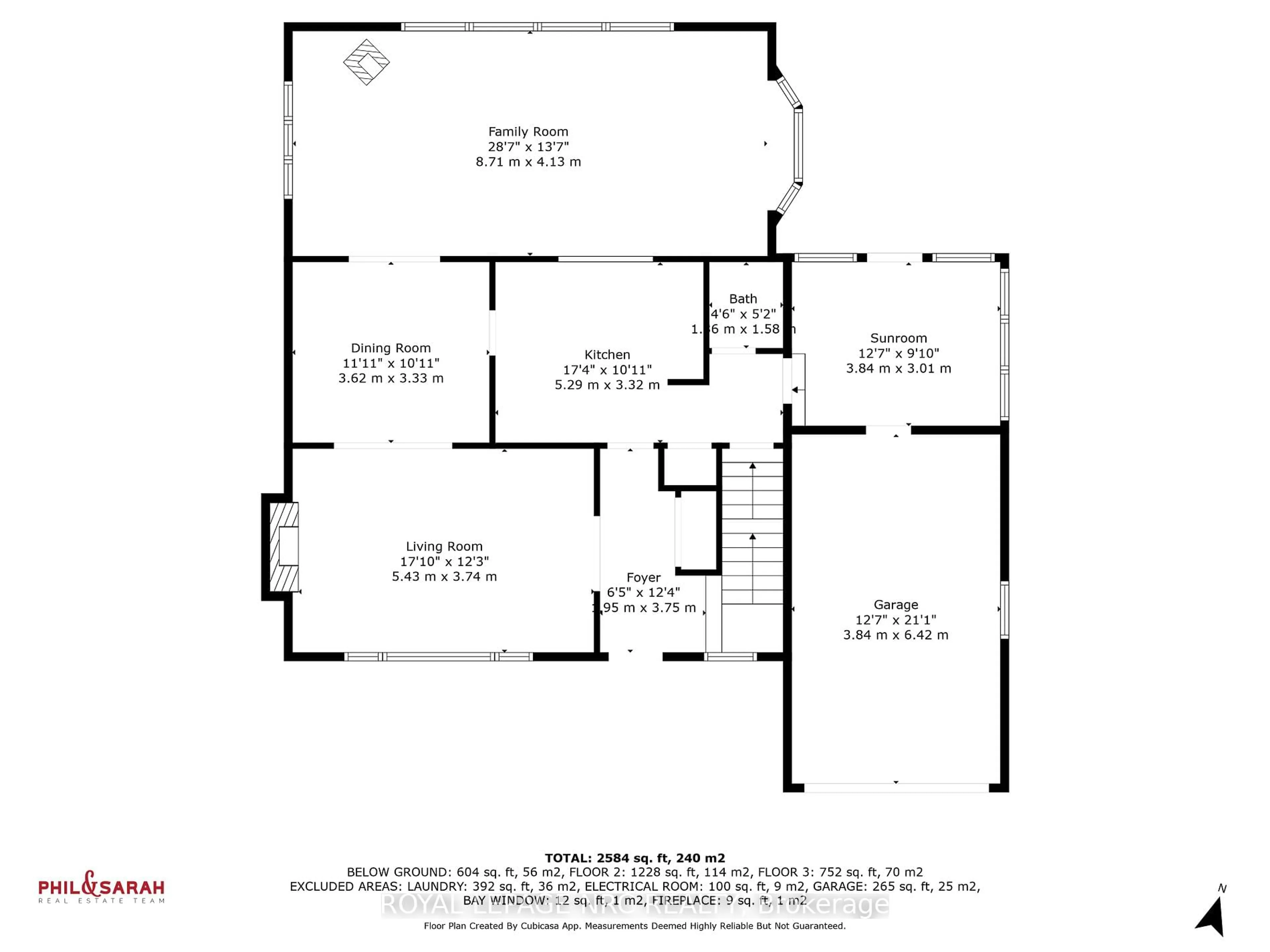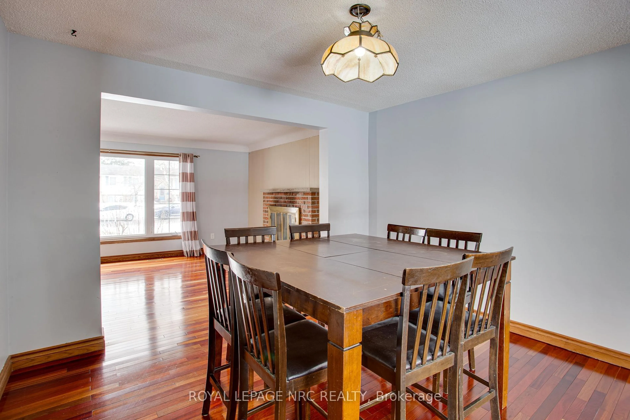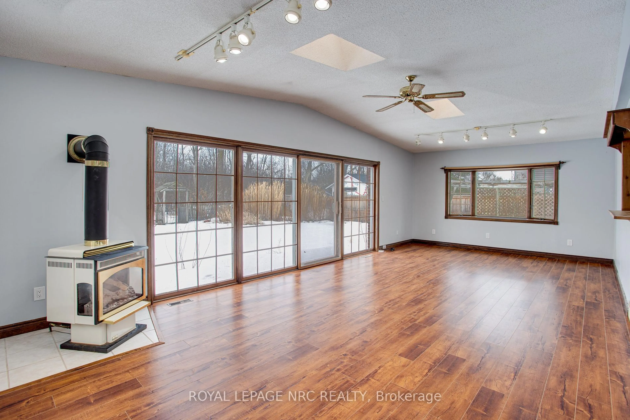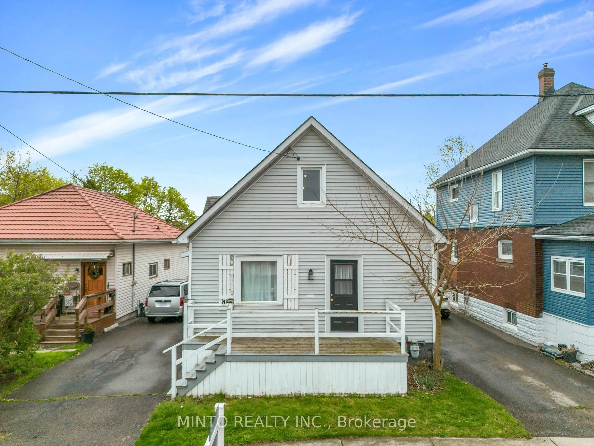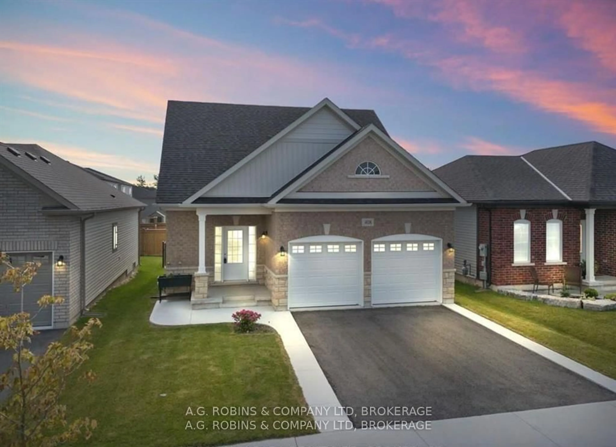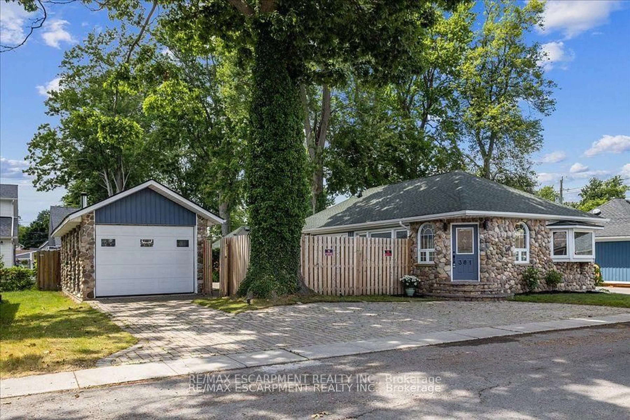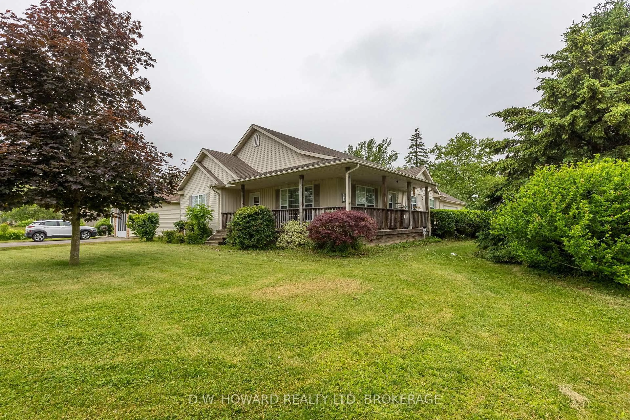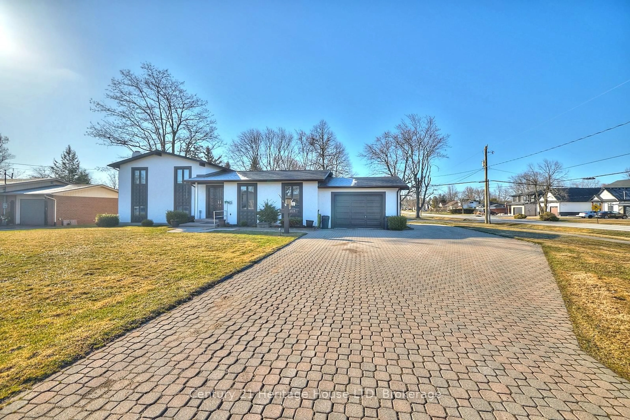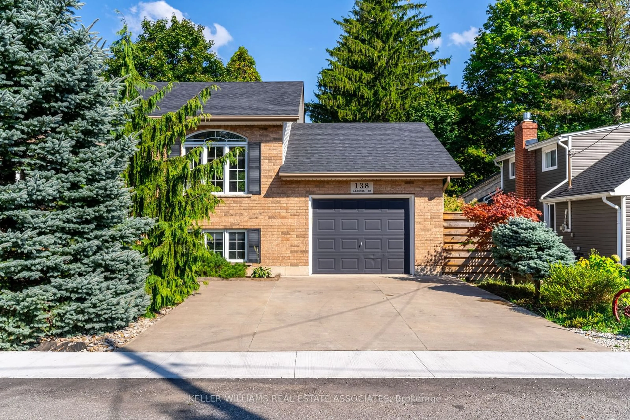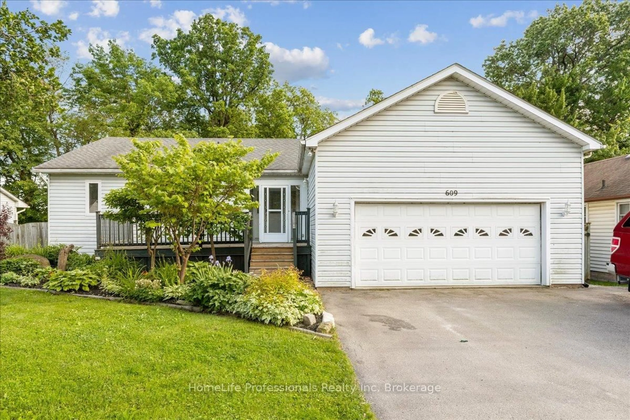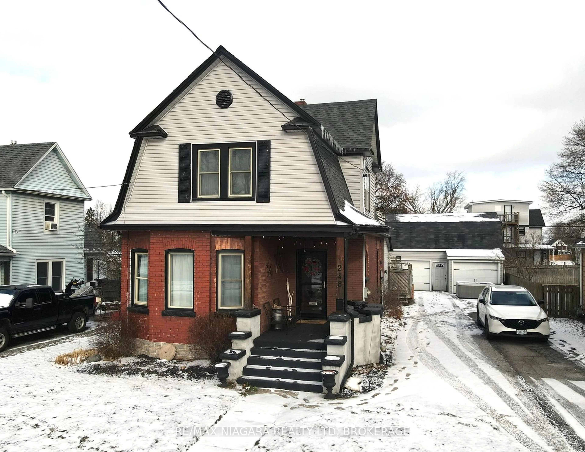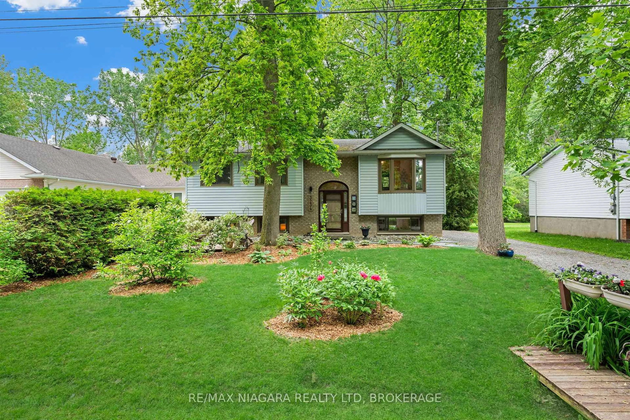40 Lindbergh Dr, Fort Erie, Ontario L2A 2Z4
Contact us about this property
Highlights
Estimated valueThis is the price Wahi expects this property to sell for.
The calculation is powered by our Instant Home Value Estimate, which uses current market and property price trends to estimate your home’s value with a 90% accuracy rate.Not available
Price/Sqft$281/sqft
Monthly cost
Open Calculator
Description
This spacious and family-friendly home, ideally situated on one of the most desirable streets in Fort Erie offers an abundance of space, perfect for growing families, and is tucked away in a serene location that backs onto land owned by the Niagara Region, providing a peaceful retreat with beautiful forest views. Upon entering, you'll be greeted by a generously sized living room featuring cherry hardwood floors and a stunning brick wood-burning fireplace, creating a cozy and inviting atmosphere for family gatherings or relaxing evenings. Adjacent to the living room is a formal dining room, providing the perfect space for entertaining guests or enjoying family meals. The heart of the home is the expansive great room, which boasts vaulted ceilings, a charming bay window, and skylights that fill the room with natural light. A unique peekaboo window offers a connection to the kitchen, enhancing the open feel of the space. The large windows throughout the great room offer breathtaking views of the rear yard. The main floor also includes a convenient powder room and a sunroom that connects seamlessly to both the single attached garage and the rear yard, providing easy access to outdoor spaces. Upstairs, the second floor features four generously sized bedrooms, each with beautiful hardwood flooring and ample closet space. The main bathroom offers a jetted tub, perfect for relaxing after a long day. The basement is partially finished with a family room. The yard has a small pond and a stamped concrete patio, perfect for enjoying warm evenings and hosting outdoor gatherings. The property backs onto land owned by the Niagara Region ensures privacy and a picturesque, natural setting. Ideally situated close to amenities, yet off the beaten path, this home offers a peaceful and private lifestyle with all the space your family could need. Don't miss out on this incredible opportunity to own a stunning family home in one of Fort Erie's most sought-after locations!
Property Details
Interior
Features
Main Floor
Dining
3.64 x 3.313Hardwood Floor
Great Rm
8.518 x 4.132Gas Fireplace / Vaulted Ceiling / Skylight
Kitchen
3.989 x 3.314Tile Floor
Bathroom
1.483 x 1.241Tile Floor / 2 Pc Bath
Exterior
Features
Parking
Garage spaces 1
Garage type Attached
Other parking spaces 4
Total parking spaces 5
Property History
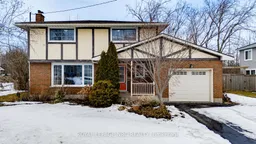 24
24