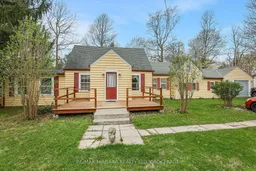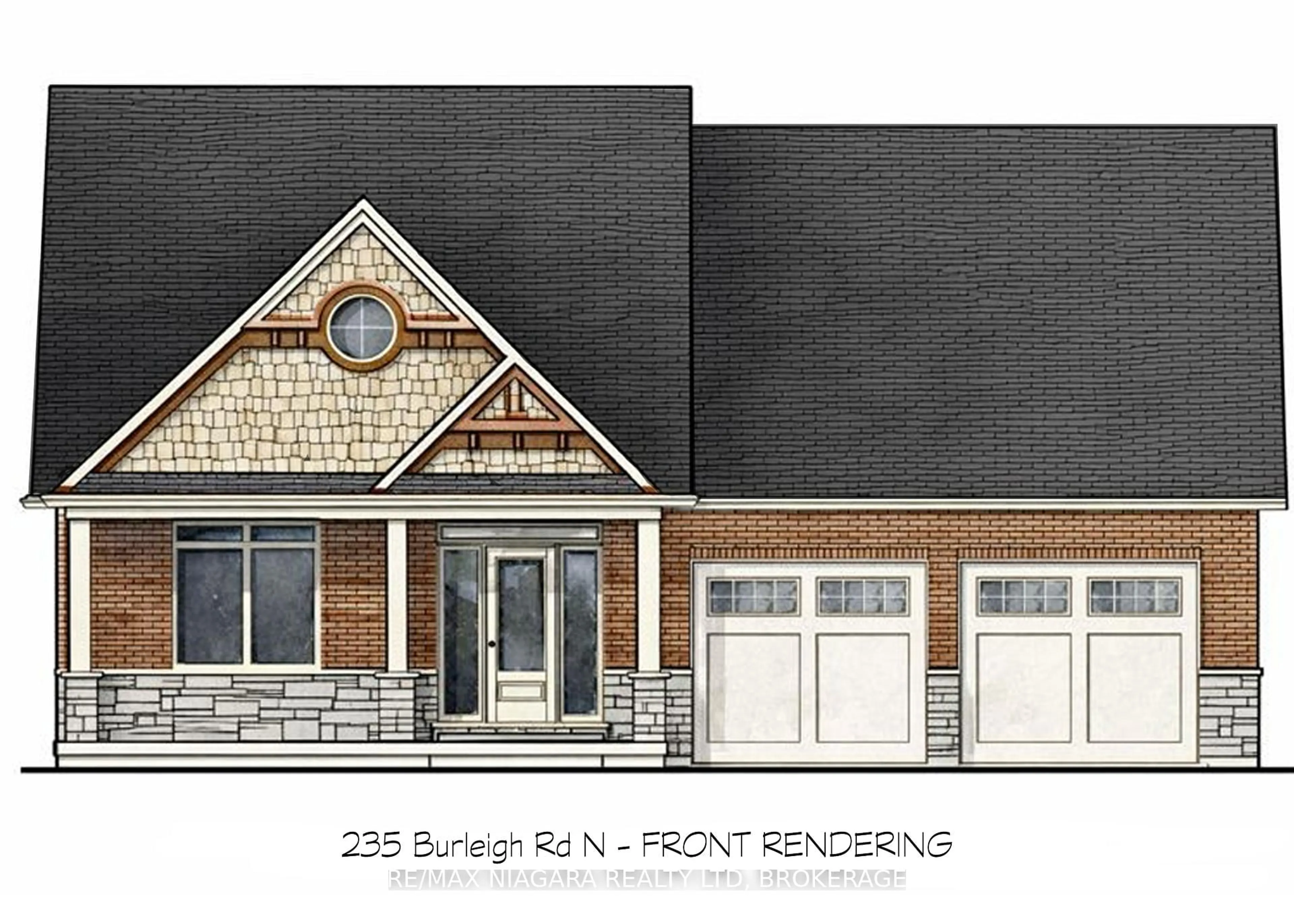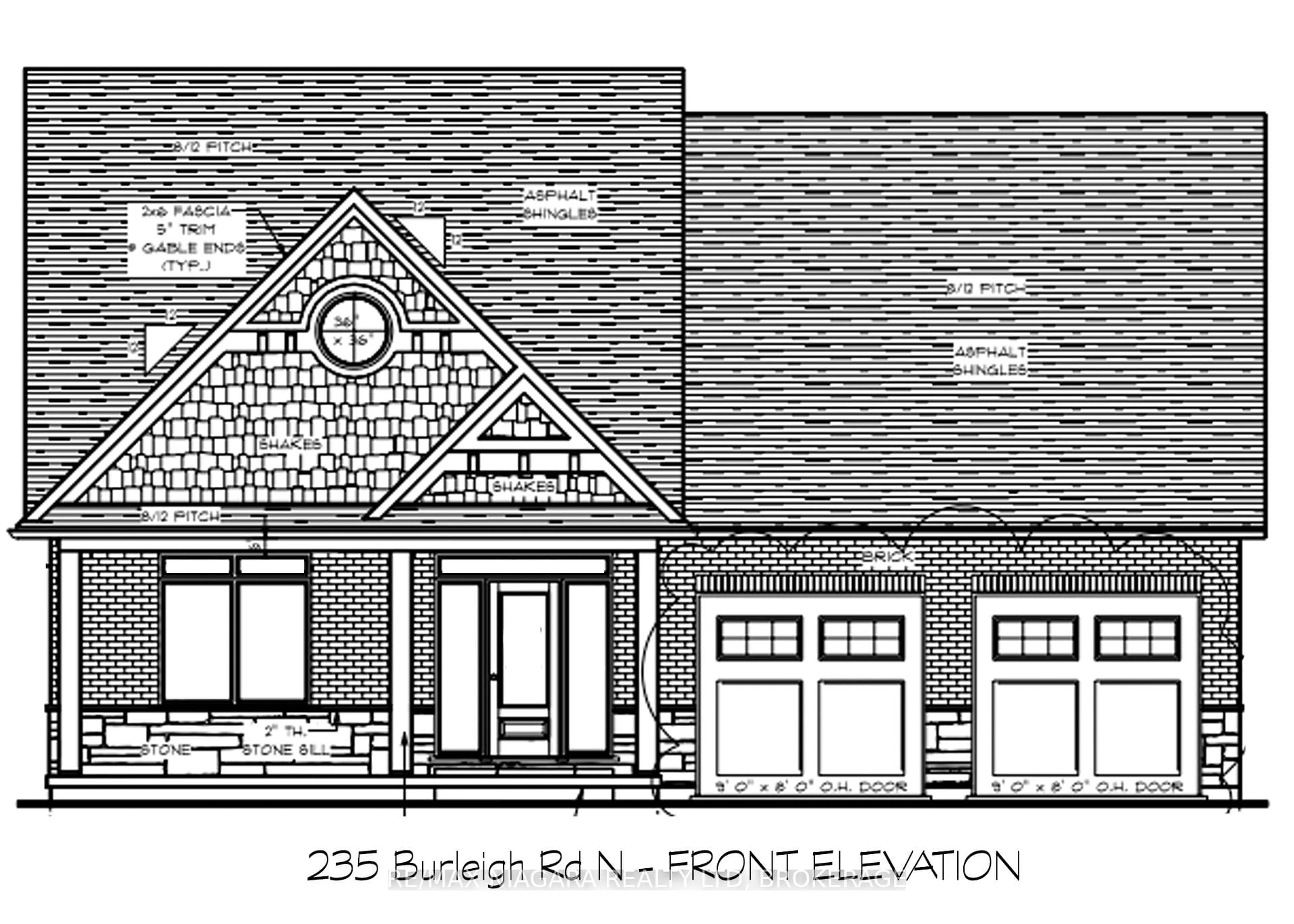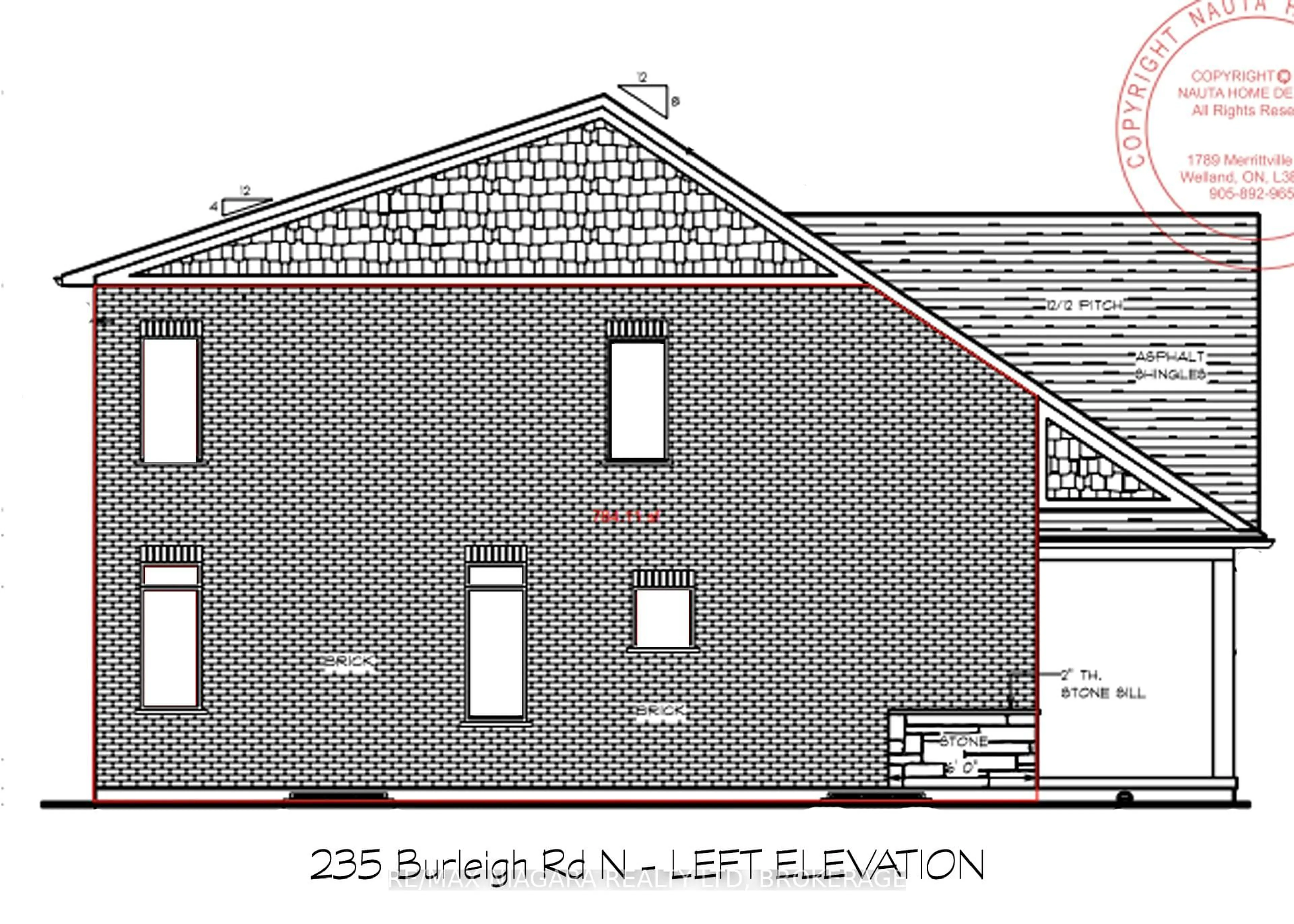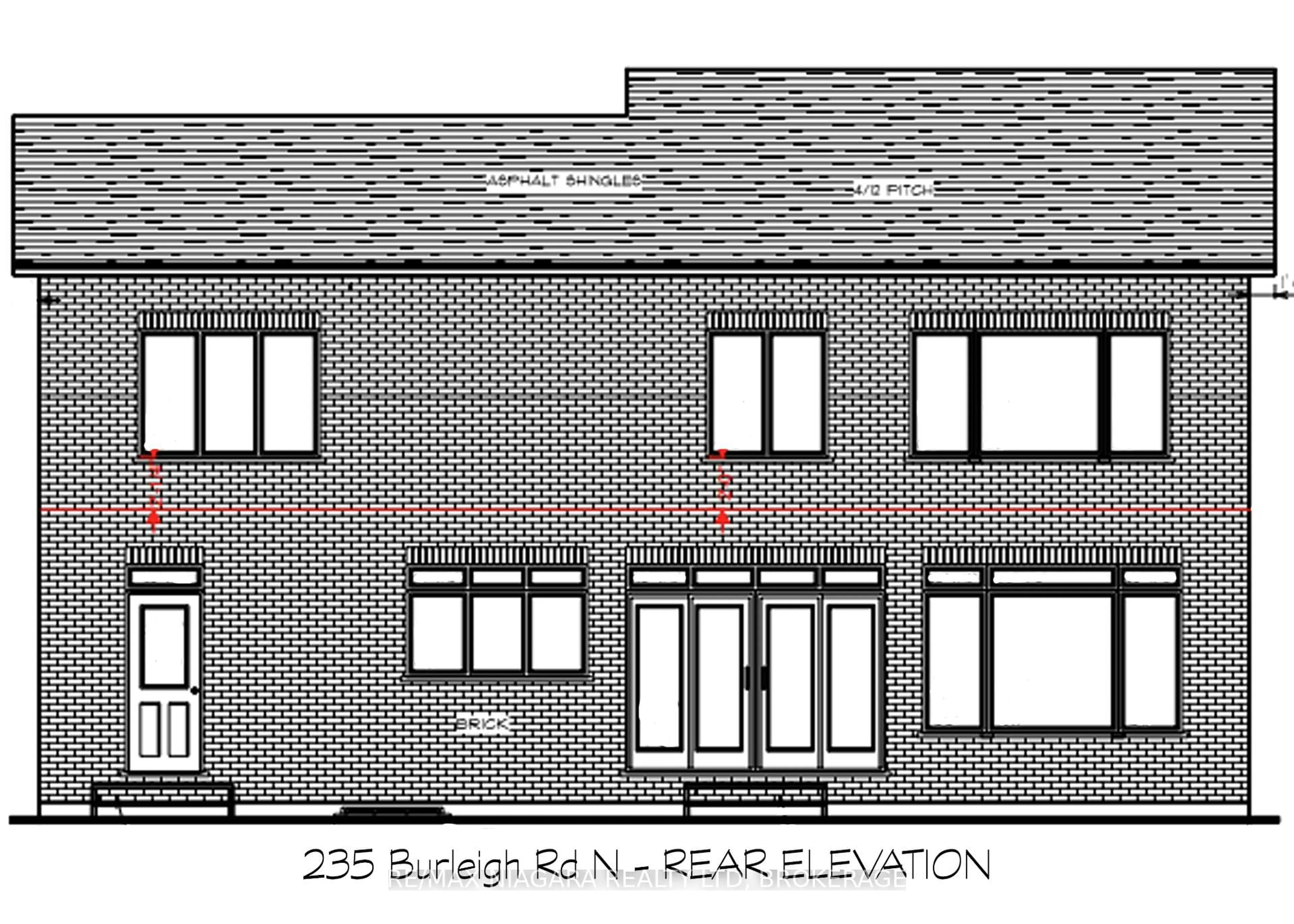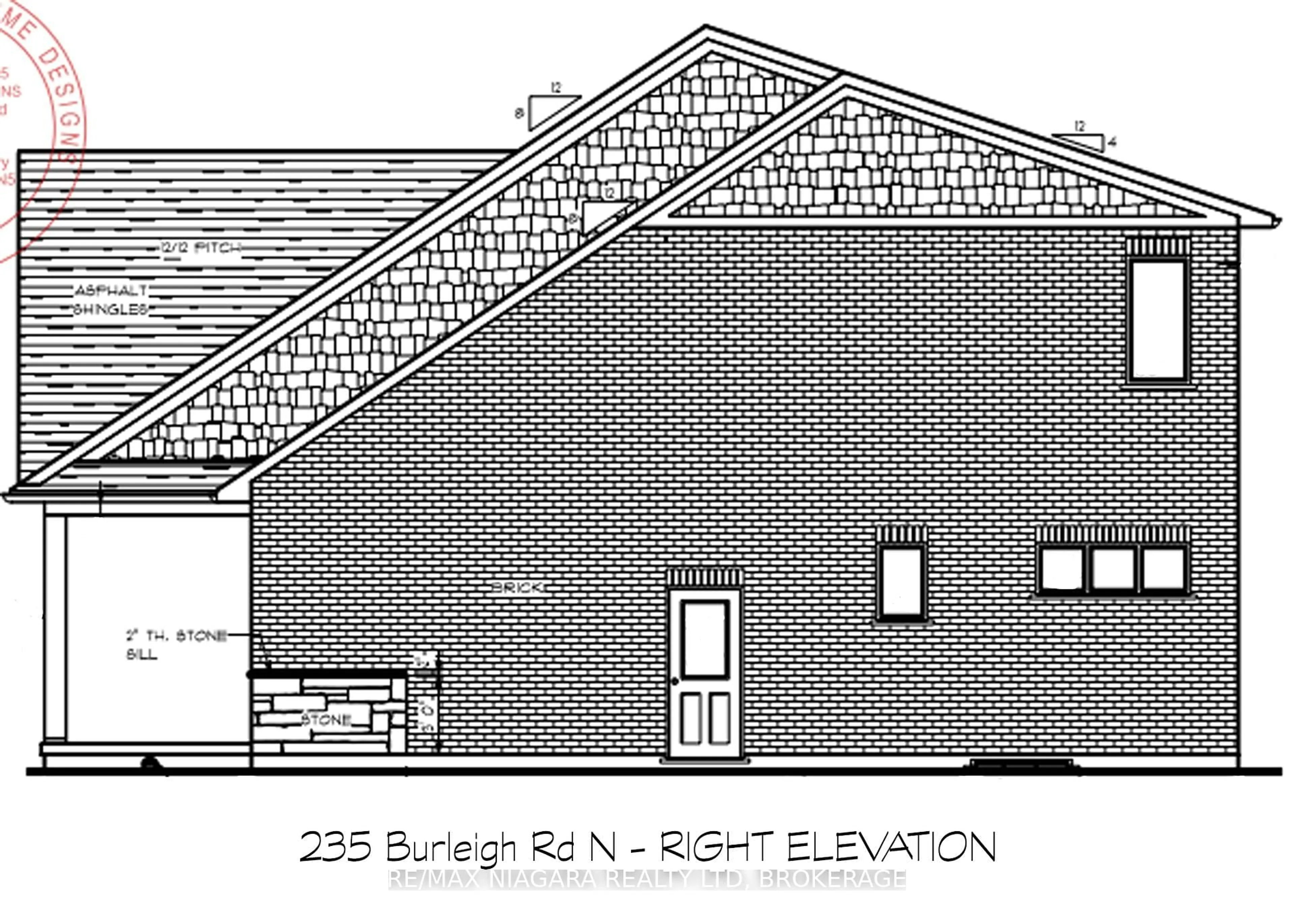235 Burleigh Rd, Fort Erie, Ontario L0S 1N0
Contact us about this property
Highlights
Estimated valueThis is the price Wahi expects this property to sell for.
The calculation is powered by our Instant Home Value Estimate, which uses current market and property price trends to estimate your home’s value with a 90% accuracy rate.Not available
Price/Sqft$489/sqft
Monthly cost
Open Calculator
Description
TO BE BUILT in one of Ridgeway's peaceful and charming neighbourhoods, less than a kilometre from the Lake, this stunning 3-bedroom, 3.5-bathroom home offers over 2,200 square feet of thoughtfully designed living space-the perfect setting for growing families and memorable gatherings. With time to personalize selections for features and finishes, buyers have the rare opportunity to tailor this new build to their own taste and style. From the moment you walk in, the elegant open-concept main floor impresses with soaring vaulted ceilings, oversized windows, and natural light that highlights custom design touches throughout. The spacious great room features a 42" gas fireplace with wood-beam mantel and a beamed ceiling for added warmth and character. The dining area seamlessly extends outdoors with sliding doors leading to the back deck and yard, while the chef-inspired kitchen includes a centre island with 3-seat breakfast bar and high-end appliances. Also on the main floor is a private bedroom with a 3-piece ensuite, ideal for guests or multi-generational living. A mudroom and laundry room off the double-car garage provide easy access to a 2-piece powder room and a separate backyard-entry - perfect for future pool or patio use. Upstairs, retreat to the expansive primary bedroom with walk-in closet and spa-inspired 5-piece ensuite, plus a third bedroom and 4-piece bathroom. Additional features include 200-amp service, roughed-in security system, roughed-in central vac, and roughed-in 3-piece bathroom in the unfinished basement. The exterior will include brick, stone and shake finishes, poured concrete front and rear covered porches, sodded yard, and an asphalt driveway. Just a short stroll to Lake Erie's shores and the 26-kilometre Friendship Trail, and close to Downtown Ridgeway's shops, restaurants, and Crystal Beach's vibrant lakeside scene - this is more than a home, it's your chance to build a personalized retreat in one of Niagara's most beloved communities.
Property Details
Interior
Features
Main Floor
Great Rm
5.46 x 3.96Gas Fireplace
Dining
5.46 x 2.9Sliding Doors
Kitchen
4.88 x 3.91Centre Island
Mudroom
2.39 x 1.73W/O To Garage
Exterior
Features
Parking
Garage spaces 2
Garage type Attached
Other parking spaces 4
Total parking spaces 6
Property History
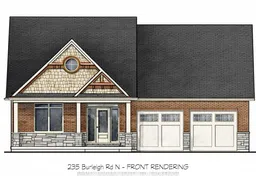 6
6