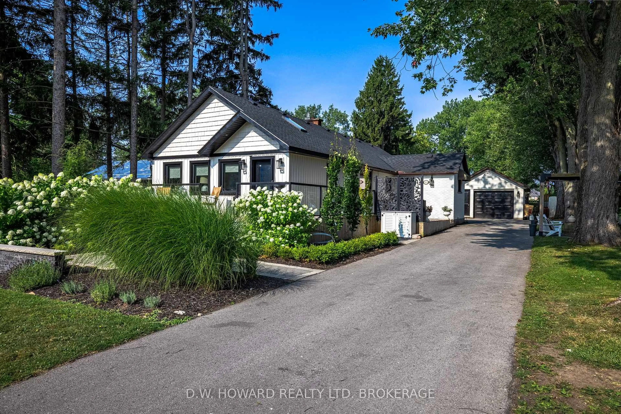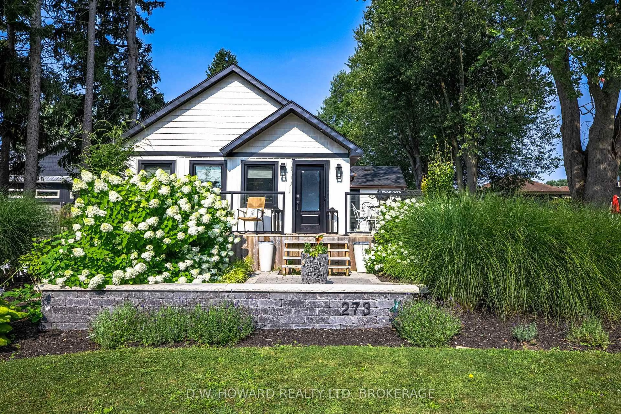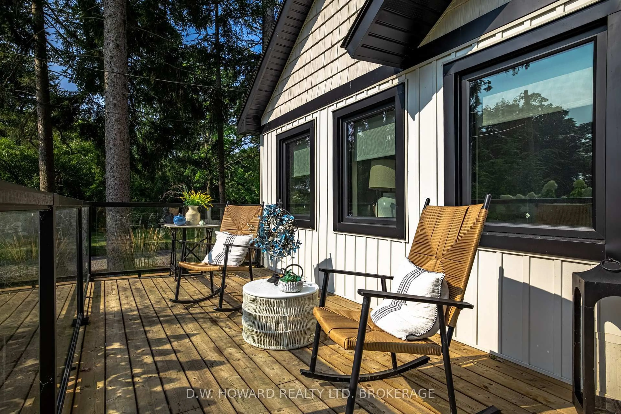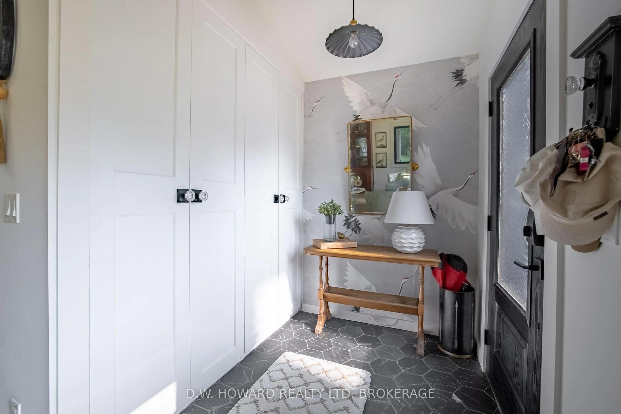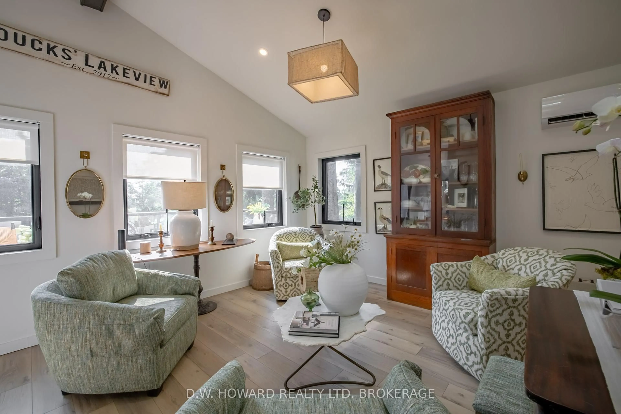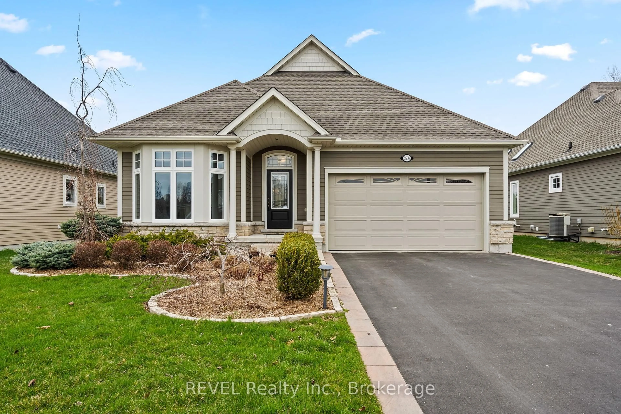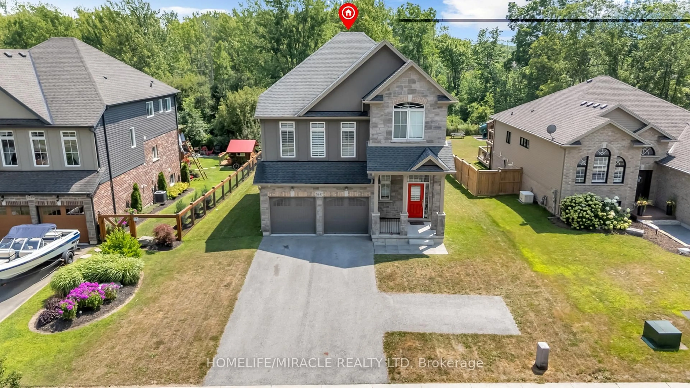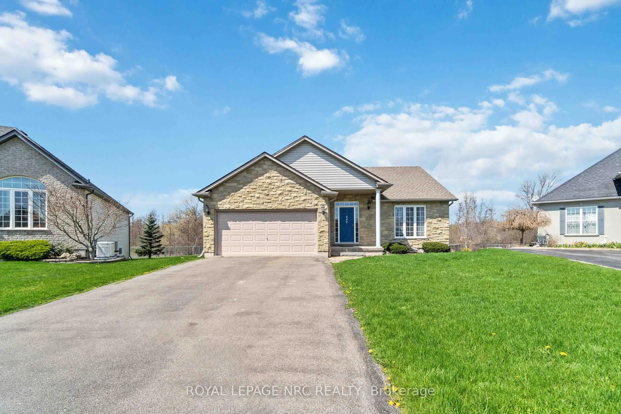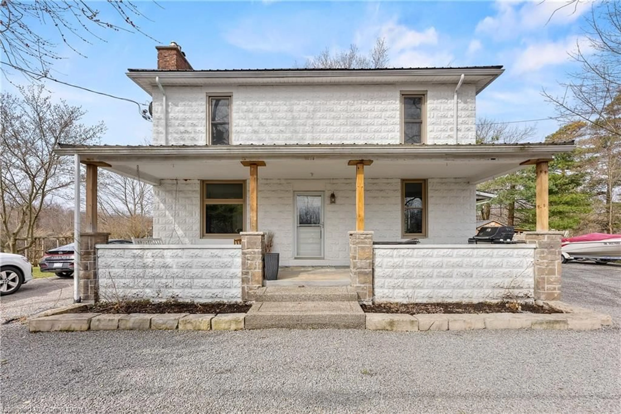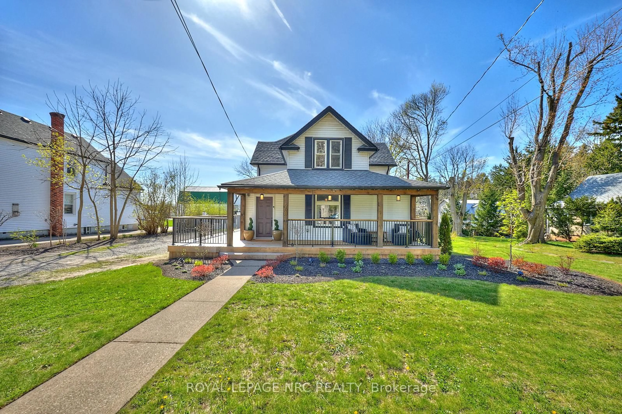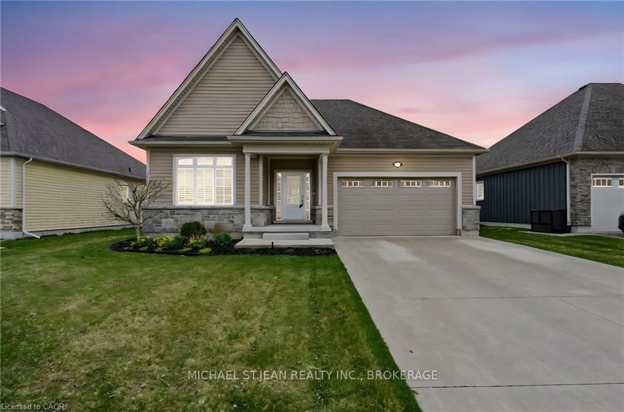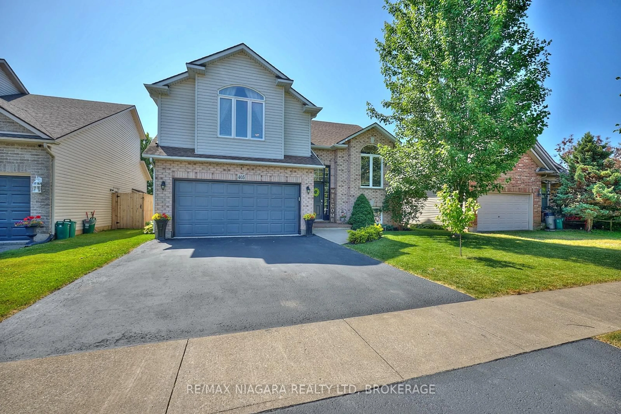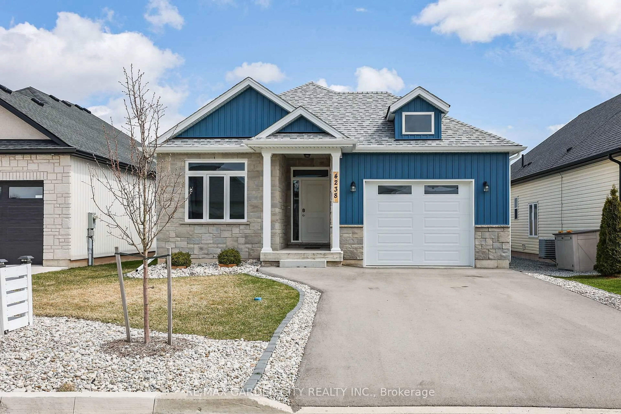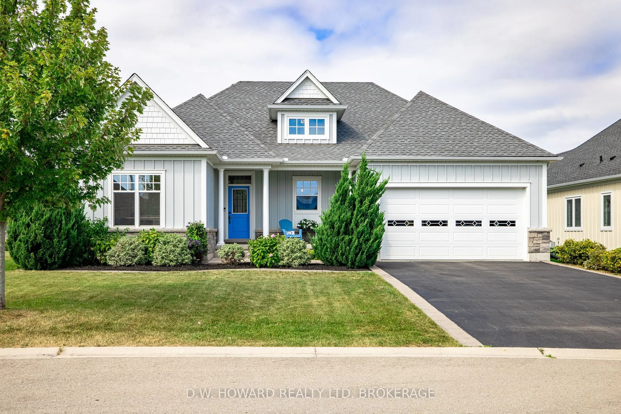273 Prospect Pt, Fort Erie, Ontario L0S 1N0
Contact us about this property
Highlights
Estimated valueThis is the price Wahi expects this property to sell for.
The calculation is powered by our Instant Home Value Estimate, which uses current market and property price trends to estimate your home’s value with a 90% accuracy rate.Not available
Price/Sqft$886/sqft
Monthly cost
Open Calculator
Description
Welcome to this enchanting bungalow that perfectly blends comfort with charm. Nestled on a tranquil dead-end street, this home is ideally located just moments away from the vibrant village of Ridgeway, offering both convenience and serenity. As you sit on your inviting porch, savor the refreshing breeze wafting in from Lake Erie, creating a peaceful retreat from the hustle and bustle of everyday life.This move-in ready gem boasts designer touches throughout, ensuring that every corner of the home reflects a sophisticated yet cozy ambiance. You'll be captivated by the attention to detail and the thoughtfully curated spaces that make this house a true standout. Step outside to discover your very own backyard oasis an idyllic family retreat complete with an alluring inground pool, perfect for cooling off on warm summer days or soaking up the sun. If your quest is to find that one-of-a-kind home that harmonizes relaxation and luxury, dont miss out on the opportunity to come take a closer look this charming property could be the dream home youve been searching for!
Upcoming Open House
Property Details
Interior
Features
Main Floor
Living
3.65 x 5.48Dining
3.04 x 4.87Kitchen
2.48 x 4.34Primary
3.35 x 4.49Exterior
Features
Parking
Garage spaces 1
Garage type Detached
Other parking spaces 5
Total parking spaces 6
Property History
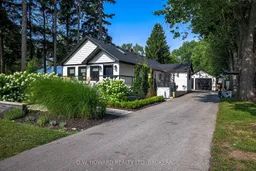 49
49
