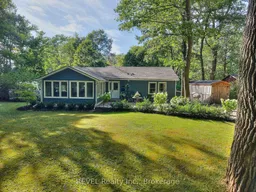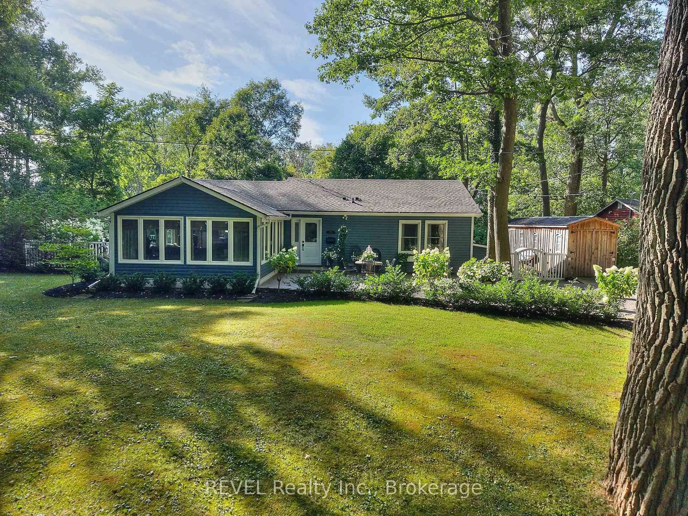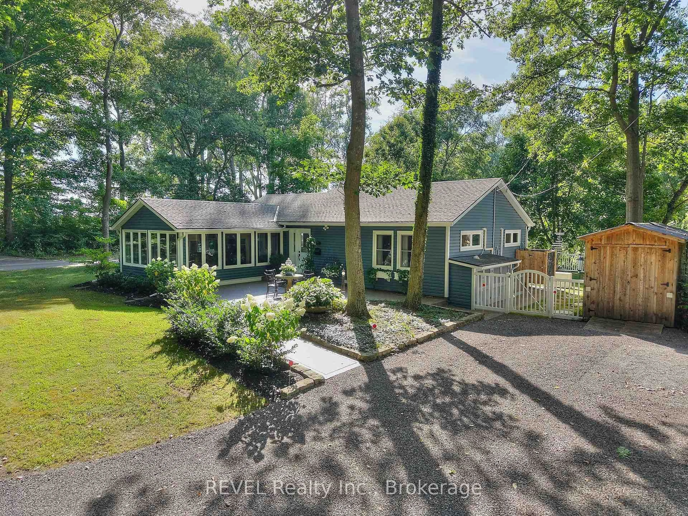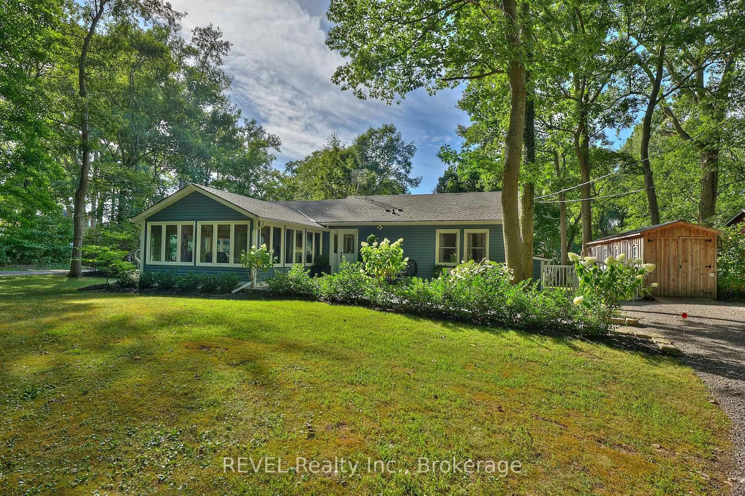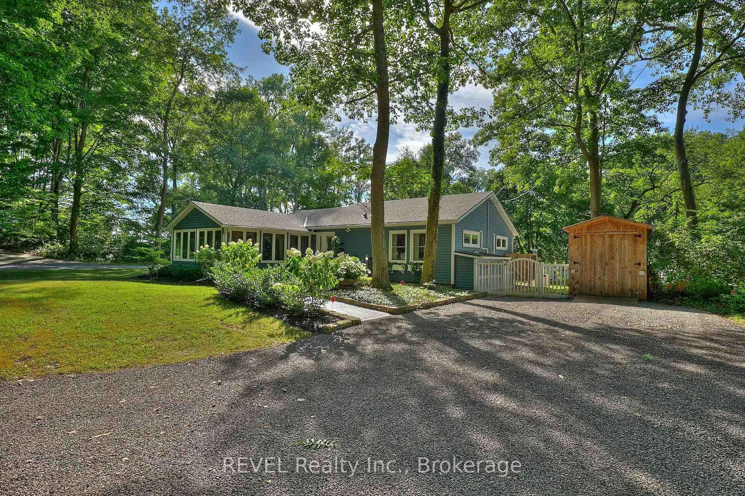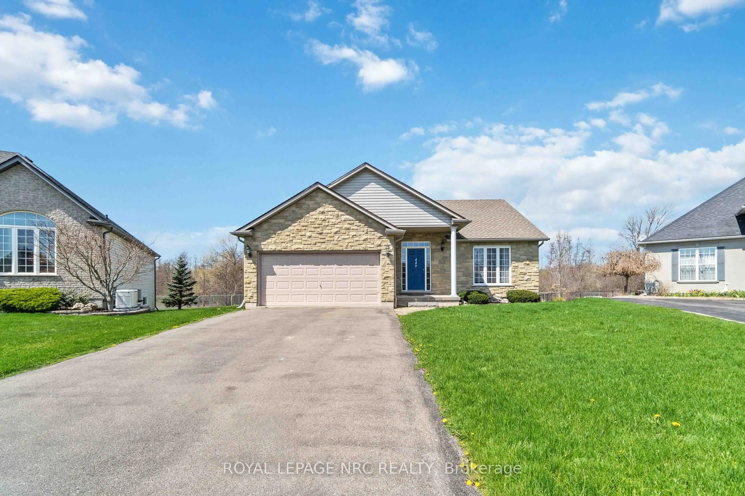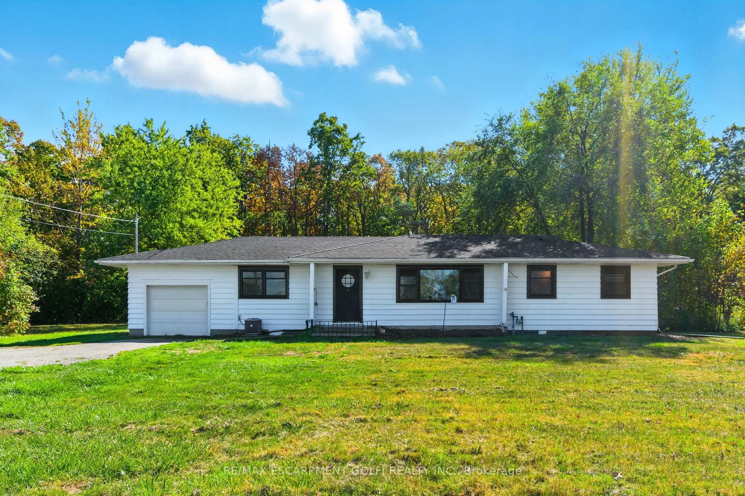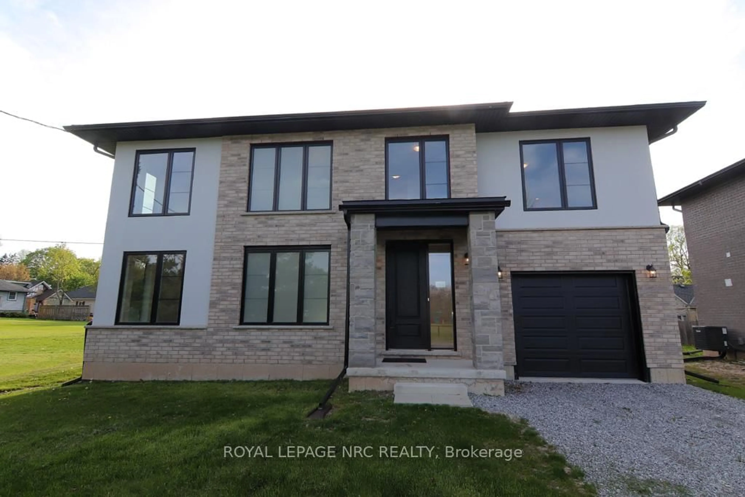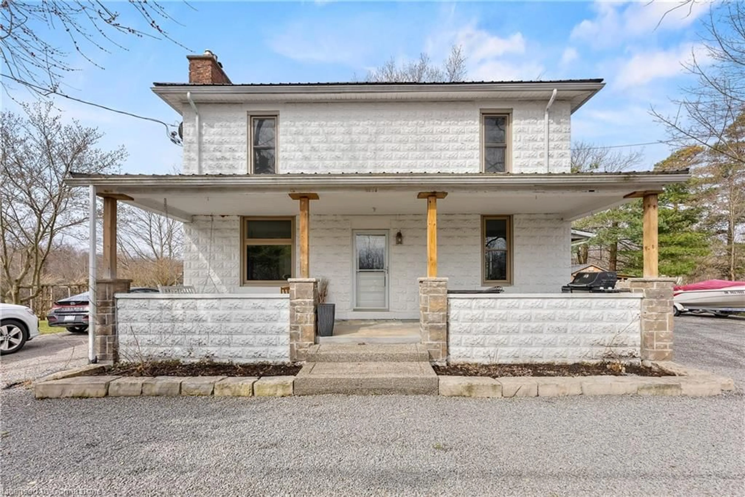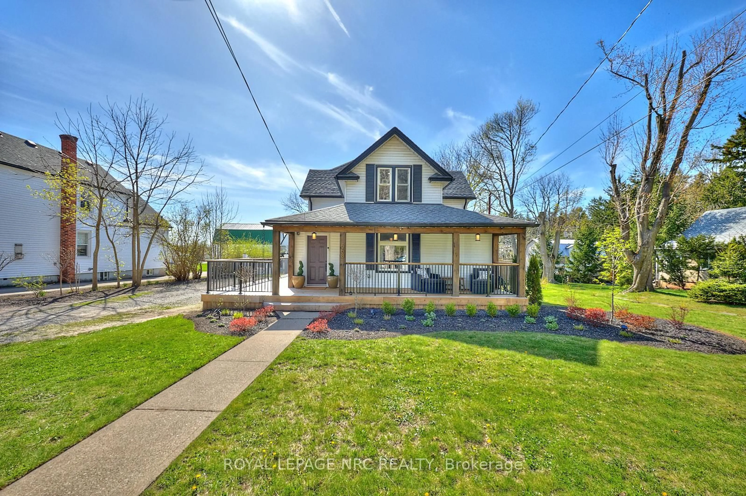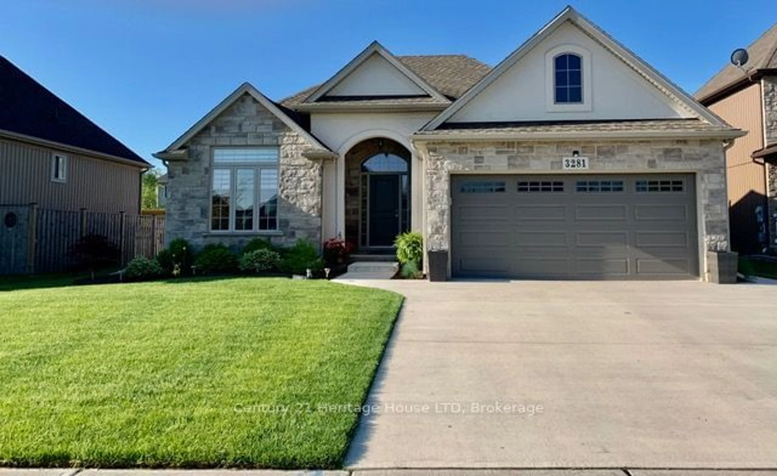2890 Colony Rd, Fort Erie, Ontario L0S 1N0
Contact us about this property
Highlights
Estimated valueThis is the price Wahi expects this property to sell for.
The calculation is powered by our Instant Home Value Estimate, which uses current market and property price trends to estimate your home’s value with a 90% accuracy rate.Not available
Price/Sqft$1,023/sqft
Monthly cost
Open Calculator
Description
With only a 1 minute walk down your own path to your private beach, discover the perfect blend of peaceful serenity and lakefront living in this stunning waterfront retreat on sought-after Colony Road. Nestled along the sandy shores of Lake Erie, this home offers the rare combination of privacy, security, and a true sense of community in one of Ridgeways most desirable enclaves. Step inside to find 3 spacious bedrooms, including a luxurious master ensuite, designed as your private sanctuary in this main floor living home. Expansive windows flood the home with natural light while offering breathtaking nature views at every turn. The exterior is just as captivating, featuring beautifully hardscaped grounds that balance elegance and ease of maintenance, perfect for entertaining or simply enjoying the tranquil sounds of nature. With direct access to your very own stretch of beach, this property is a dream come true for anyone who cherishes the water. Home is also backing onto a serene river with your own dock, waiting for you to fish, kayak or just have your coffee enjoying the sounds of nature. Imagine morning coffees on your private patio, afternoon swims just steps from your door, and evenings watching the sun set over the horizon. This home is more than just a place to live, its a lifestyle defined by relaxation, neighborly charm, and the unmatched beauty of Ridgeways lakefront. Whether you are looking for a year round home or a weekend getaway, 2890 Colony Road offers you a lifestyle that feels like a vacation, everyday.
Property Details
Interior
Features
Main Floor
Foyer
1.149 x 1.862Family
6.8275 x 4.7549Kitchen
5.3035 x 4.7549Primary
4.0538 x 3.5052Exterior
Features
Parking
Garage spaces -
Garage type -
Total parking spaces 5
Property History
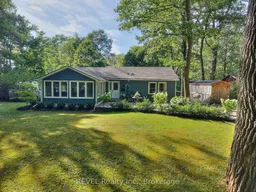 45
45