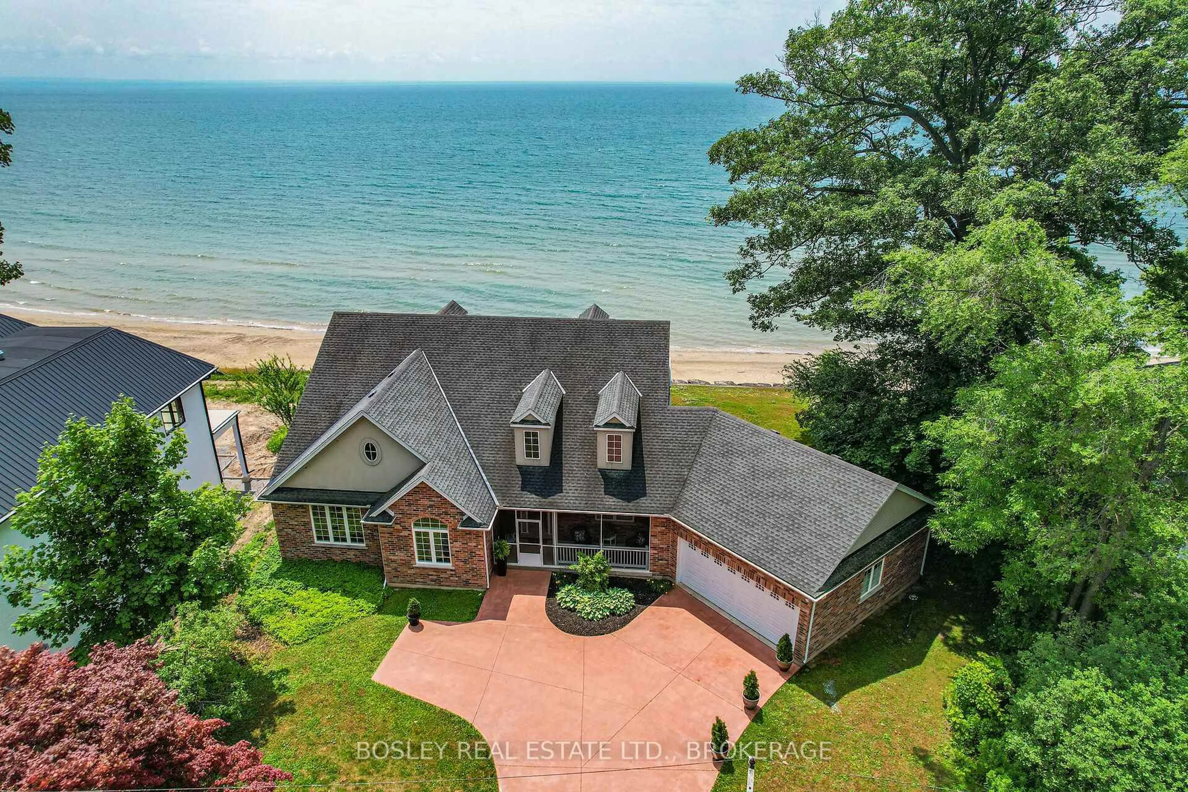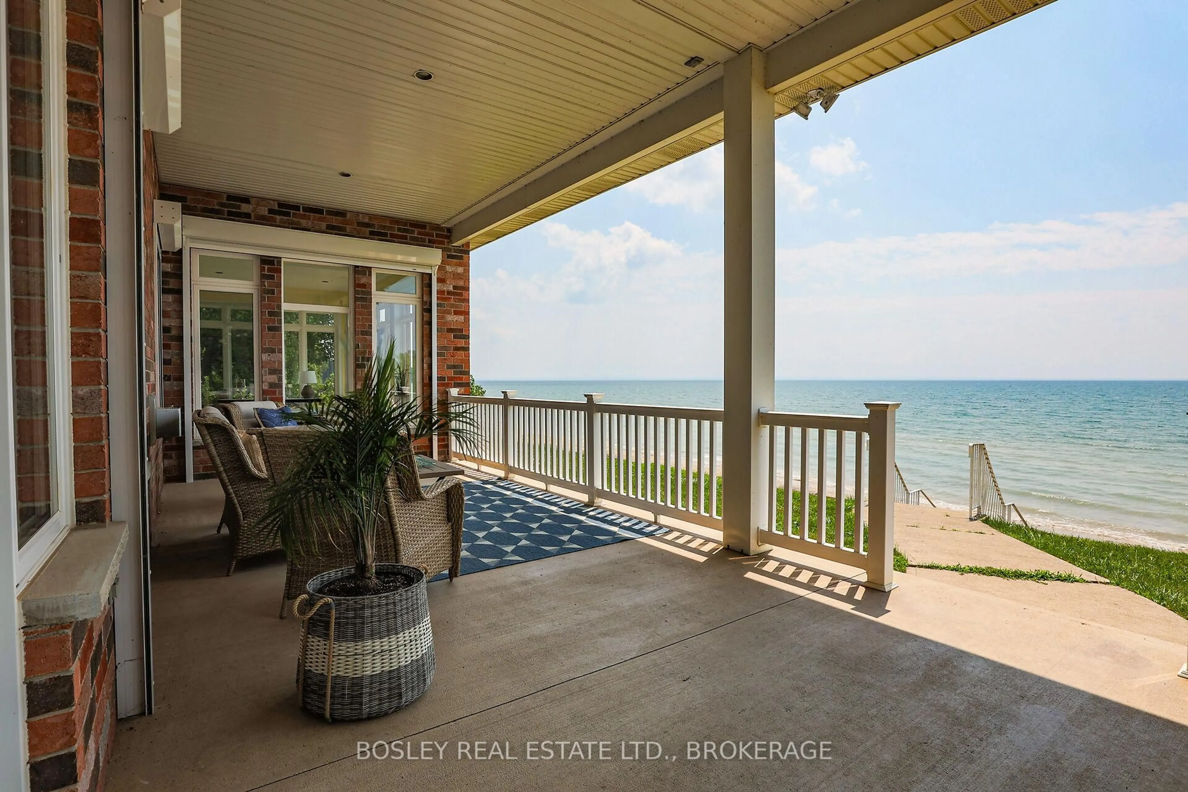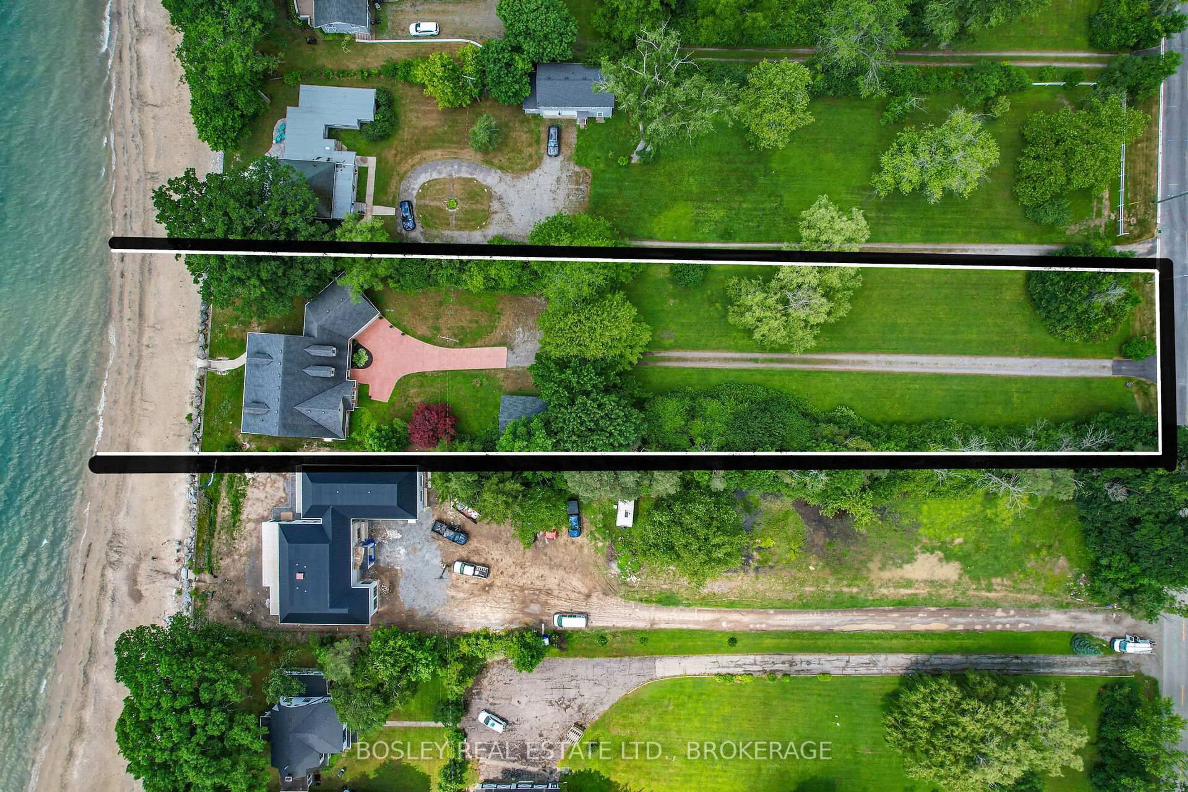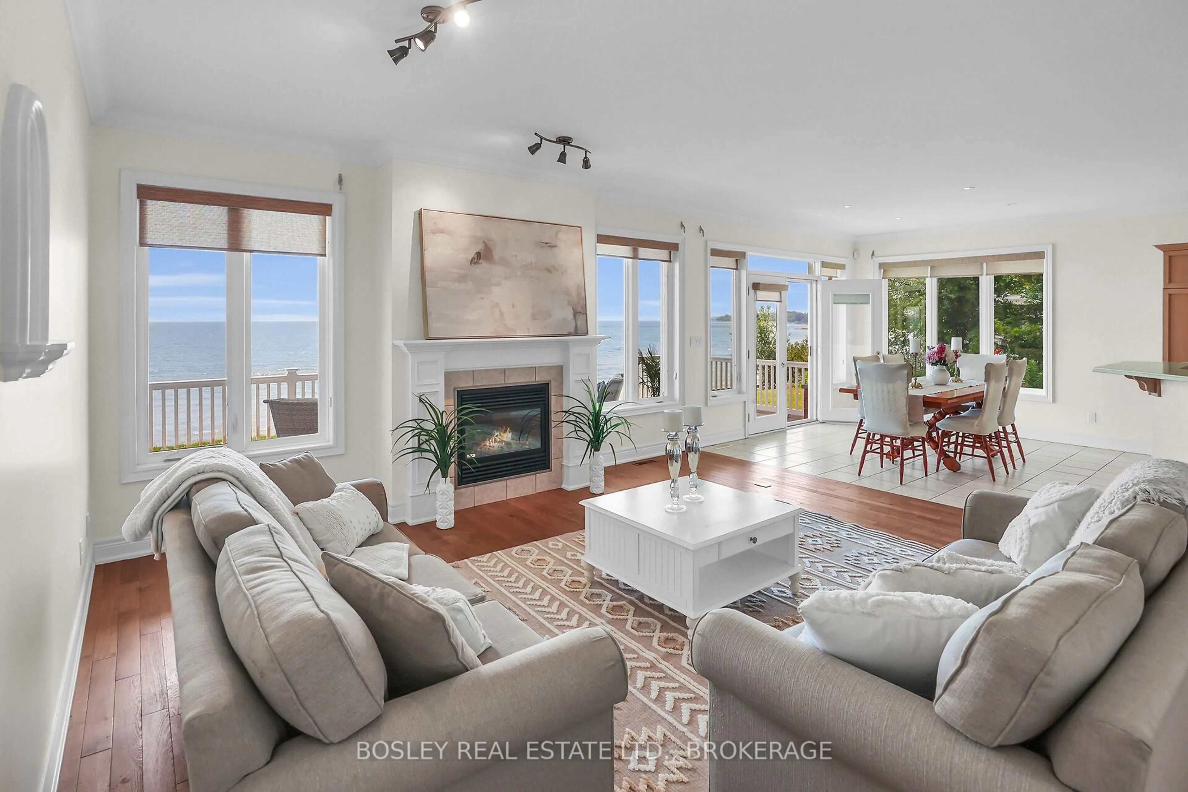3143 Thunder Bay Rd, Fort Erie, Ontario L0S 1N0
Contact us about this property
Highlights
Estimated valueThis is the price Wahi expects this property to sell for.
The calculation is powered by our Instant Home Value Estimate, which uses current market and property price trends to estimate your home’s value with a 90% accuracy rate.Not available
Price/Sqft$1,228/sqft
Monthly cost
Open Calculator
Description
This gorgeous, 2,126 square-foot brick bungalow is situated on a huge private lot with 100 feet of your own private white sand beach-a rare find and an absolute dream! The main floor has a bright open concept layout with stunning water views from the kitchen, living room, and great room. There's a cosy fireplace for chilly nights and a four season sunroom to enjoy your morning coffee. The large covered back patio is perfect for summer dinners while watching the sunsets and listening to the waves. With three bedrooms and two bathrooms upstairs, plus another two bedrooms, a den, full bath and a spacious family room downstairs, there's tons of space for family and friends. Whether you're hosting a weekend gathering or just soaking up the peace and quiet, this home has all the space and comfort you need. Located conveniently close to The Buffalo Airport, and just 90 minutes to the Toronto Airport, this is the perfect location for travellers. Tucked away, but easy to get to, this is Lakeside living at its finest.
Property Details
Interior
Features
Lower Floor
Br
4.29 x 4.57Utility
7.04 x 2.89Den
4.38 x 4.57Family
7.13 x 7.58Exterior
Features
Parking
Garage spaces 2
Garage type Attached
Other parking spaces 3
Total parking spaces 5
Property History
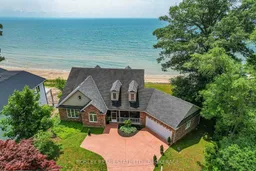 49
49
