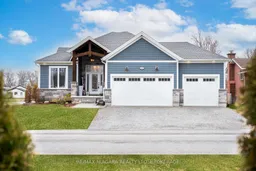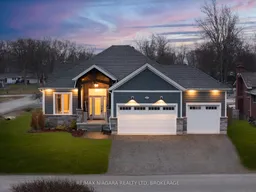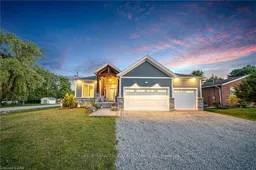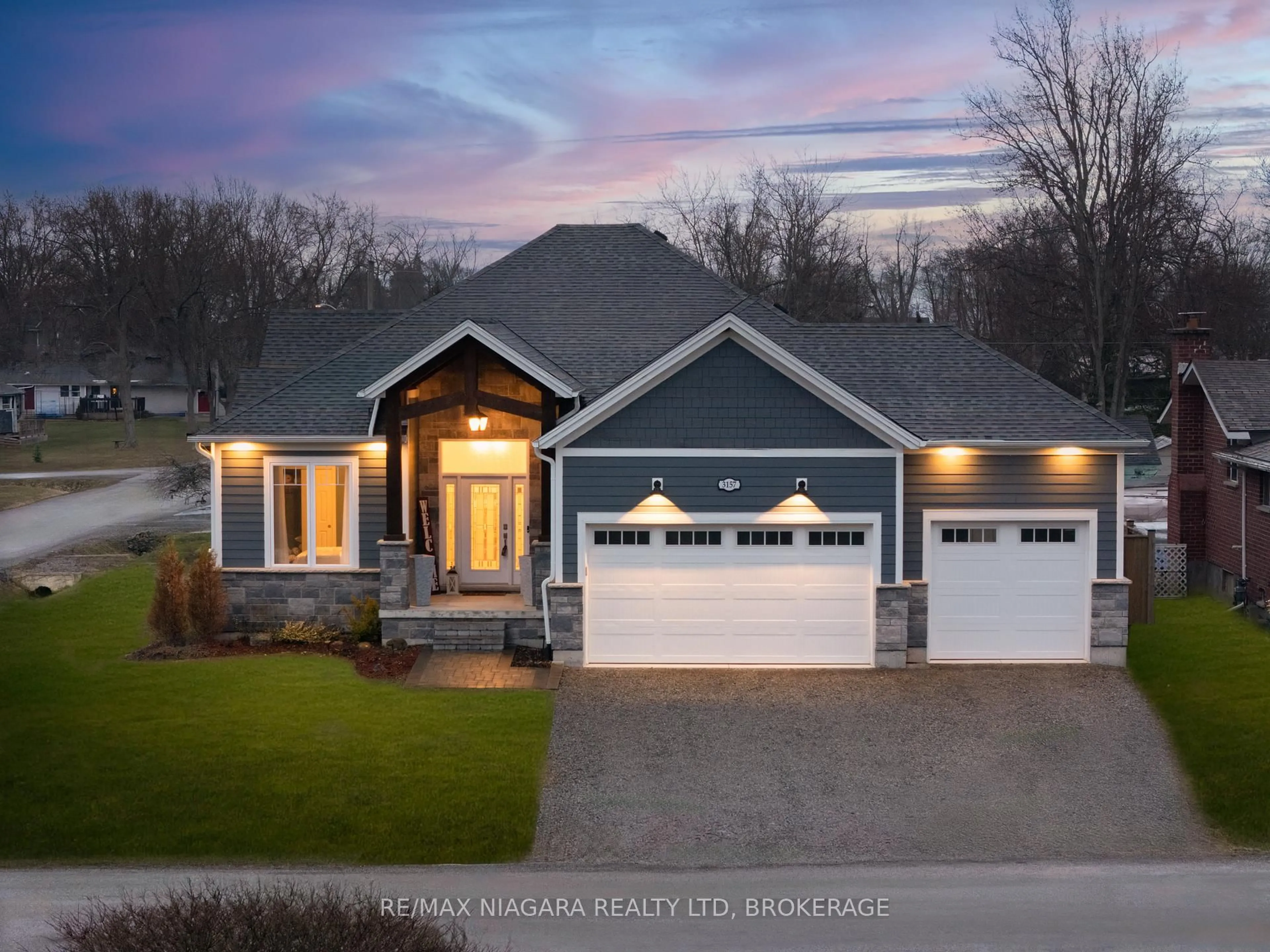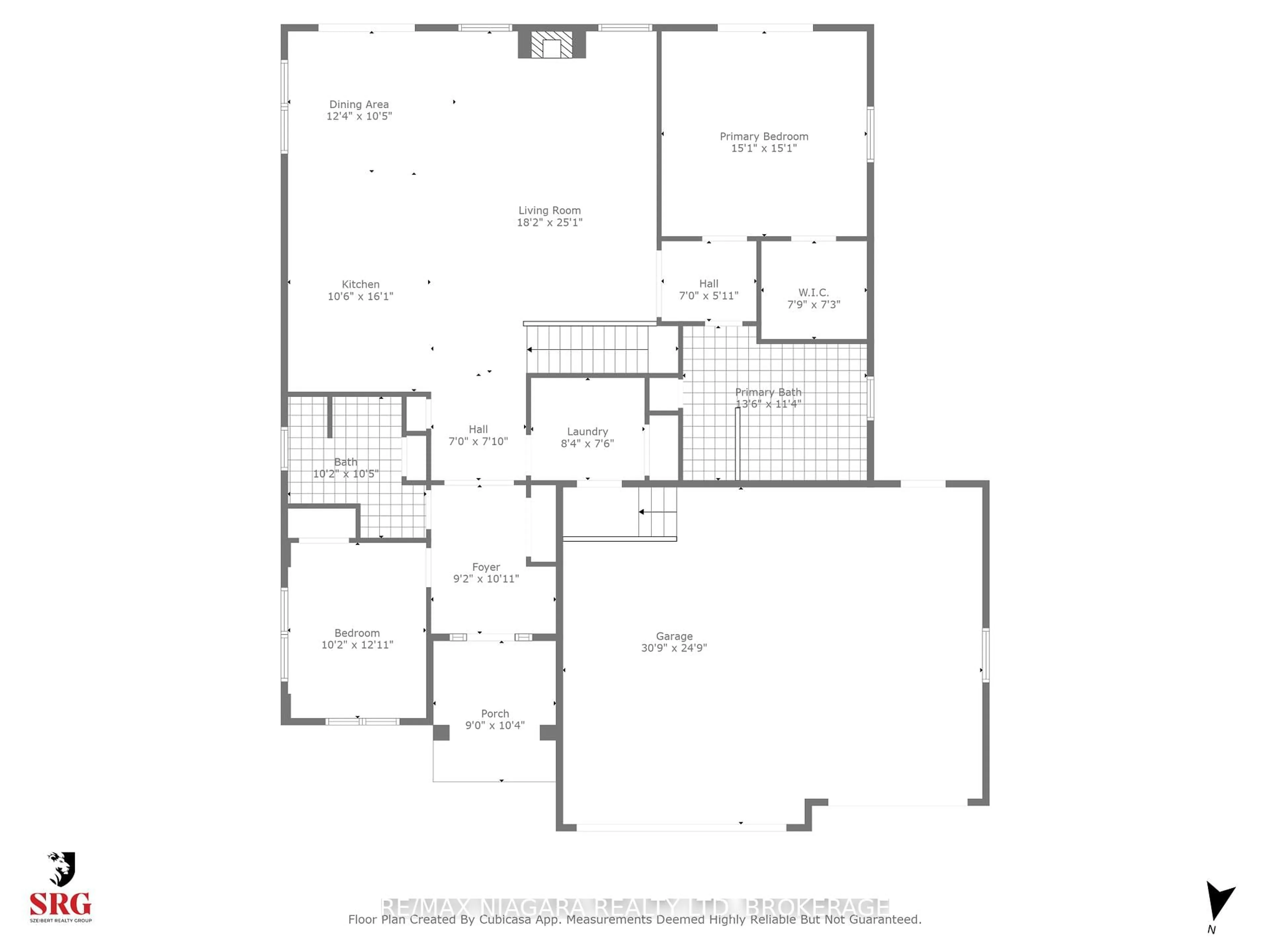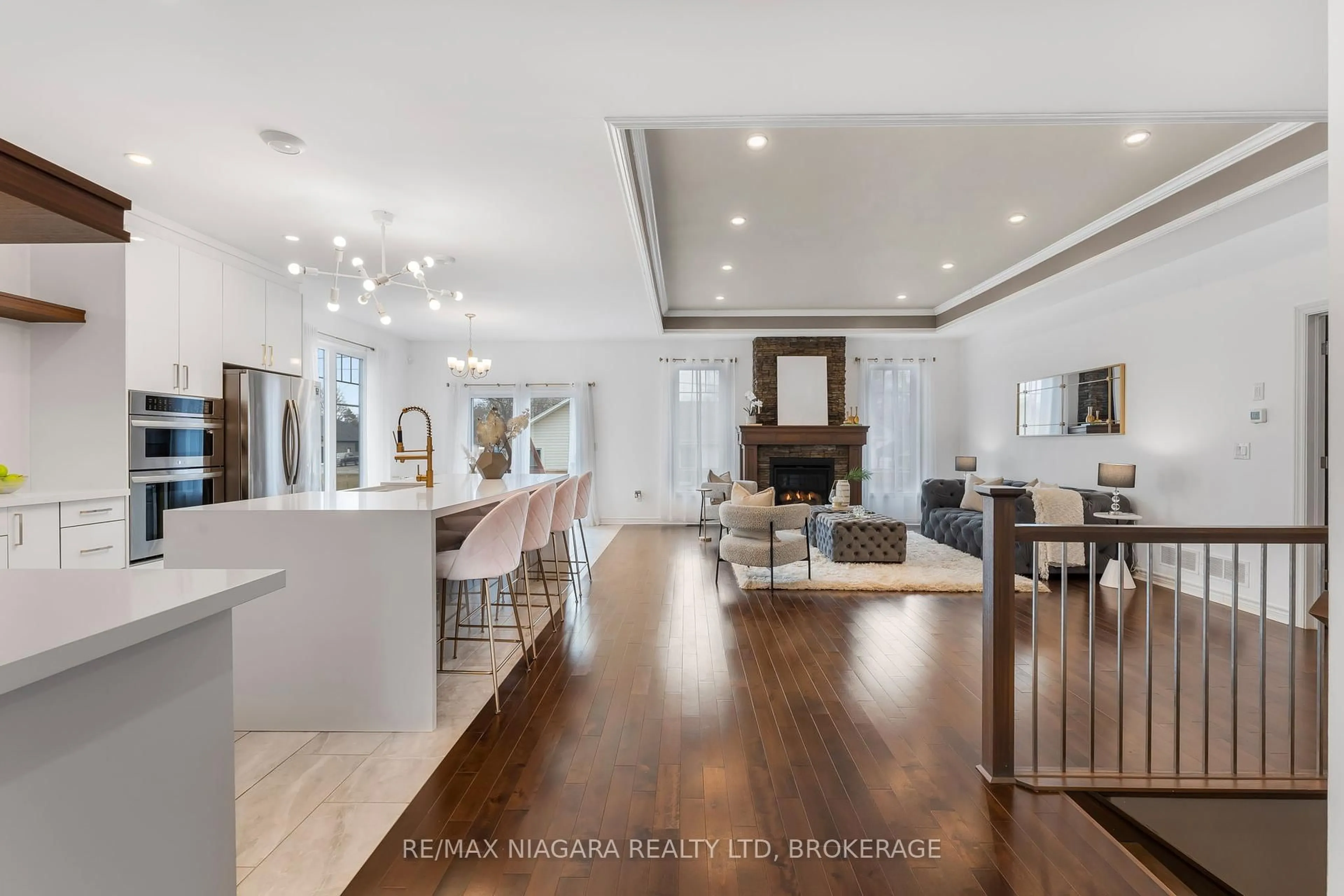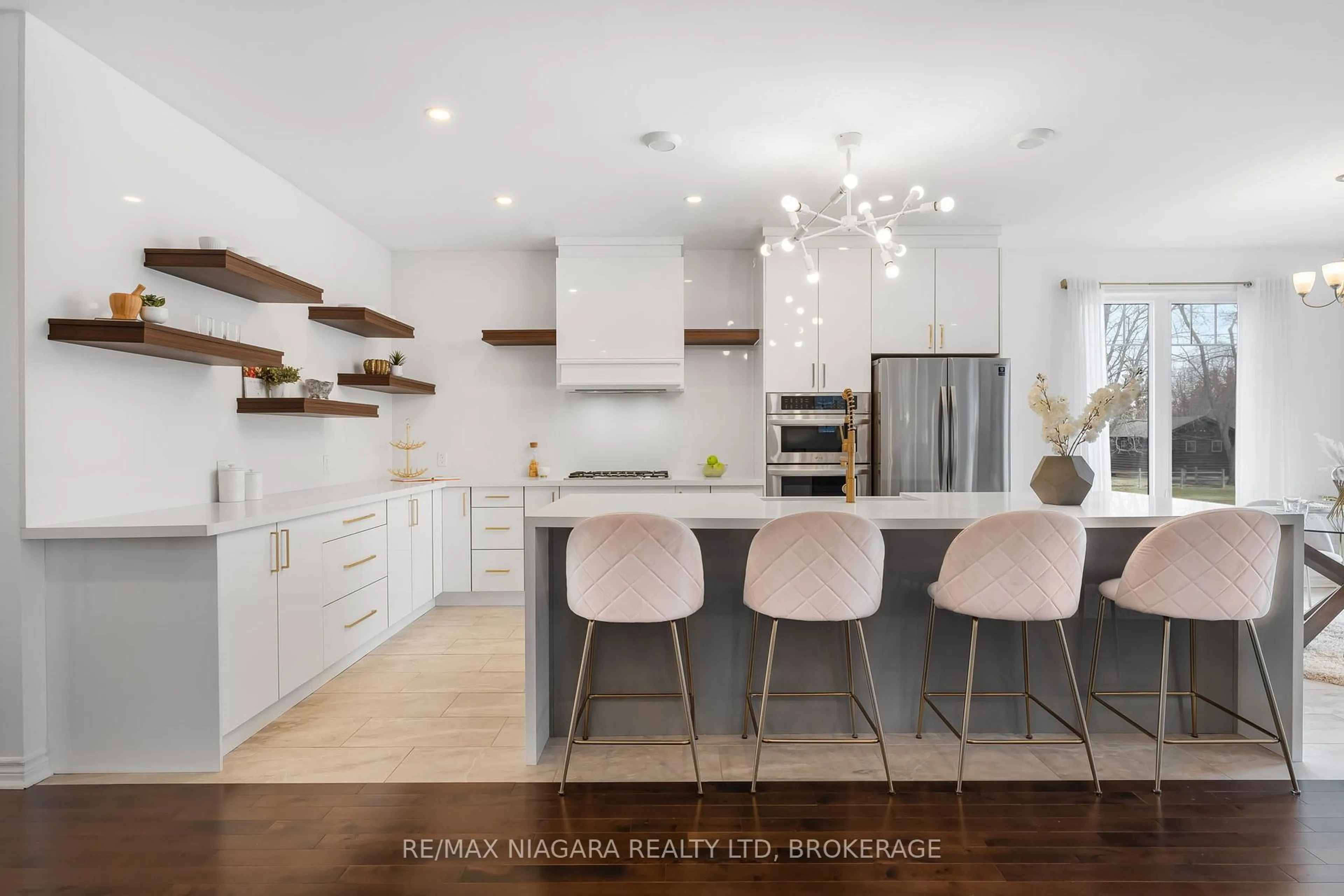3157 Bethune Ave, Fort Erie, Ontario L0S 1N0
Contact us about this property
Highlights
Estimated valueThis is the price Wahi expects this property to sell for.
The calculation is powered by our Instant Home Value Estimate, which uses current market and property price trends to estimate your home’s value with a 90% accuracy rate.Not available
Price/Sqft$624/sqft
Monthly cost
Open Calculator
Description
Welcome to Ridgeways finest. Tucked on a quiet street in one of the areas most sought-after neighbourhoods, this custom-built bungalow offers over 3000 square feet of luxury design. It all begins with a bold timber-framed entry; setting the tone for whats to come. Step inside and you're immediately welcomed by an open-concept layout, where natural light pours through oversized windows, highlighting the 9-foot ceilings and creating a seamless, sophisticated flow throughout.The kitchen? A true centrepiece; featuring a waterfall quartz island, full-height backsplash, custom cabinetry, and seamless connection to the living and dining space, anchored by a cozy gas fireplace. The primary suite is thoughtfully tucked away for privacy, boasting tray ceilings, a custom walk-in closet, and a spa-inspired ensuite with a 6-foot soaker tub and glass shower. Solid hardwood floors, porcelain tile, and a walkout to a private, oversized deck complete the main level. Downstairs expands your living space with a generous family room, two additional bedrooms, and a full bathroom; ideal for guests, extended family, or a private retreat. Outside, the rare triple car garage is a dream for car lovers or anyone needing extra space.Located just a walk from Bernard Beach, minutes to Crystal Beach, and a short drive to Niagara Falls; this custom home doesn't just check boxes. It raises the bar.
Property Details
Interior
Features
Main Floor
Br
3.91 x 3.33Foyer
3.35 x 2.11Bathroom
2.69 x 2.344 Pc Bath
Laundry
2.49 x 2.24Exterior
Features
Parking
Garage spaces 3
Garage type Attached
Other parking spaces 6
Total parking spaces 9
Property History
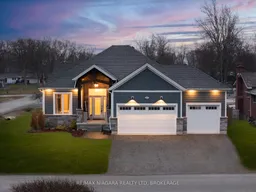 46
46