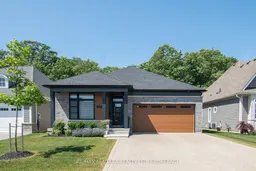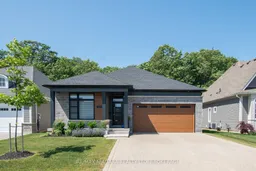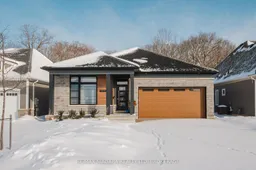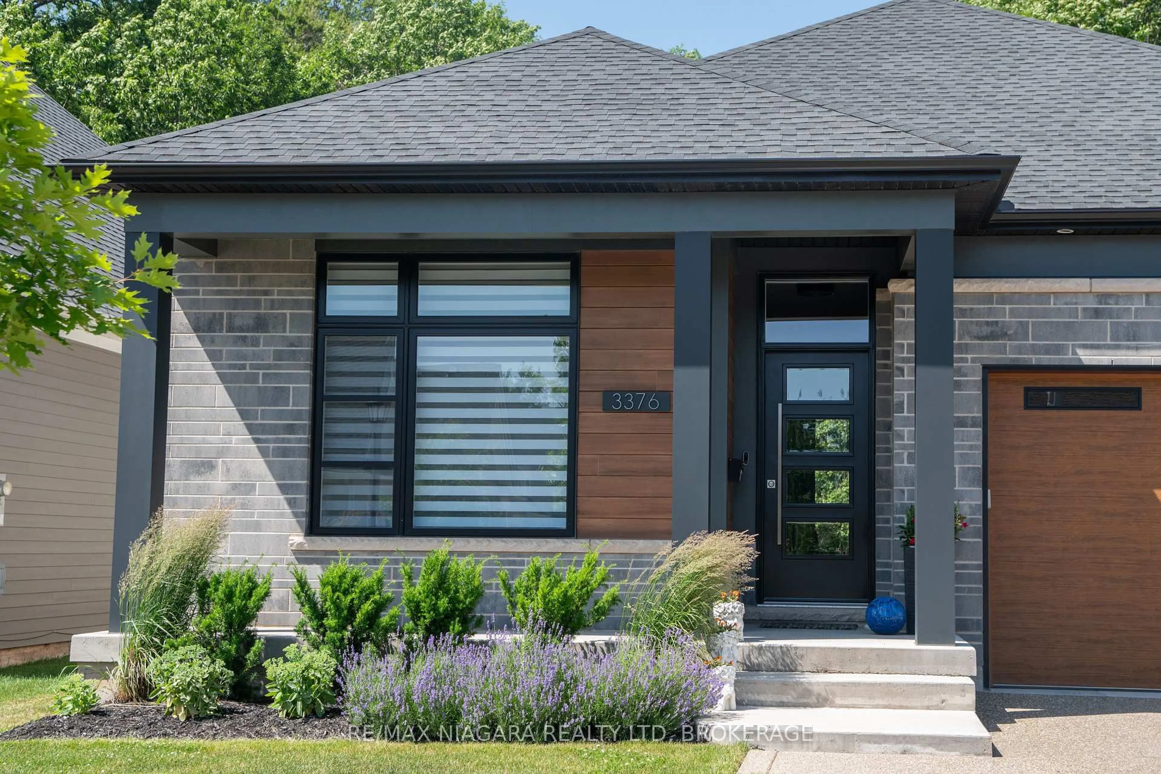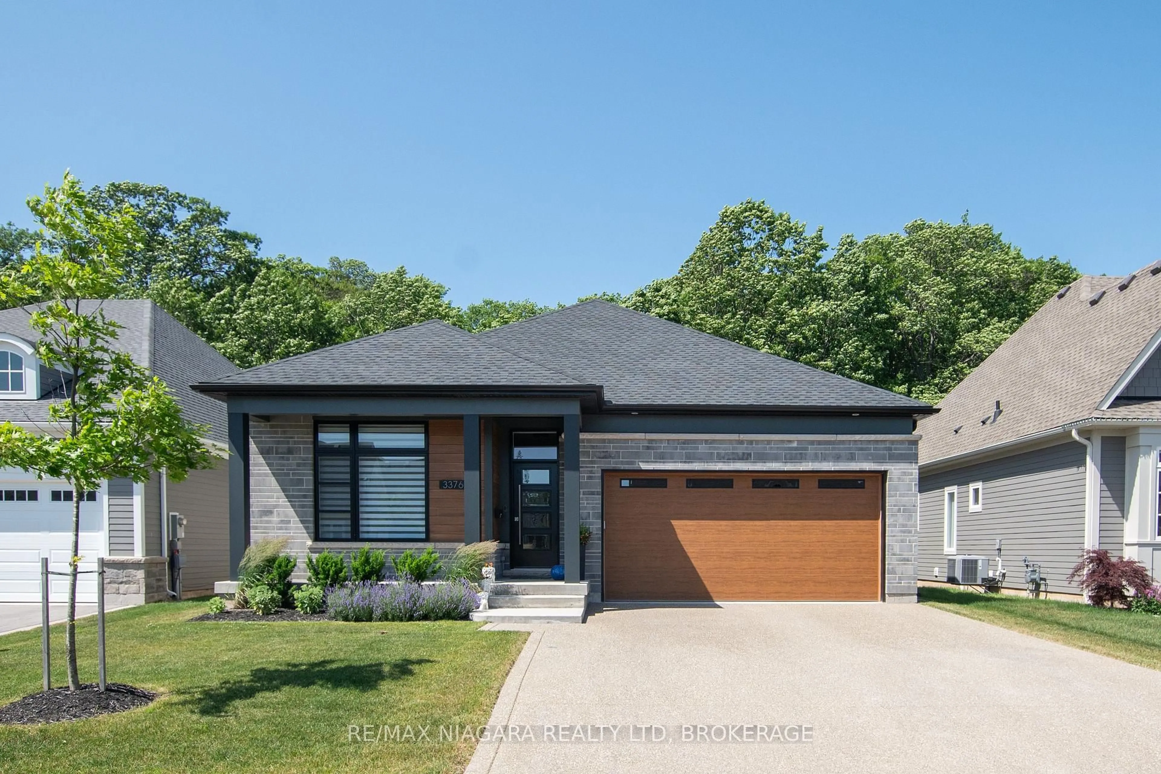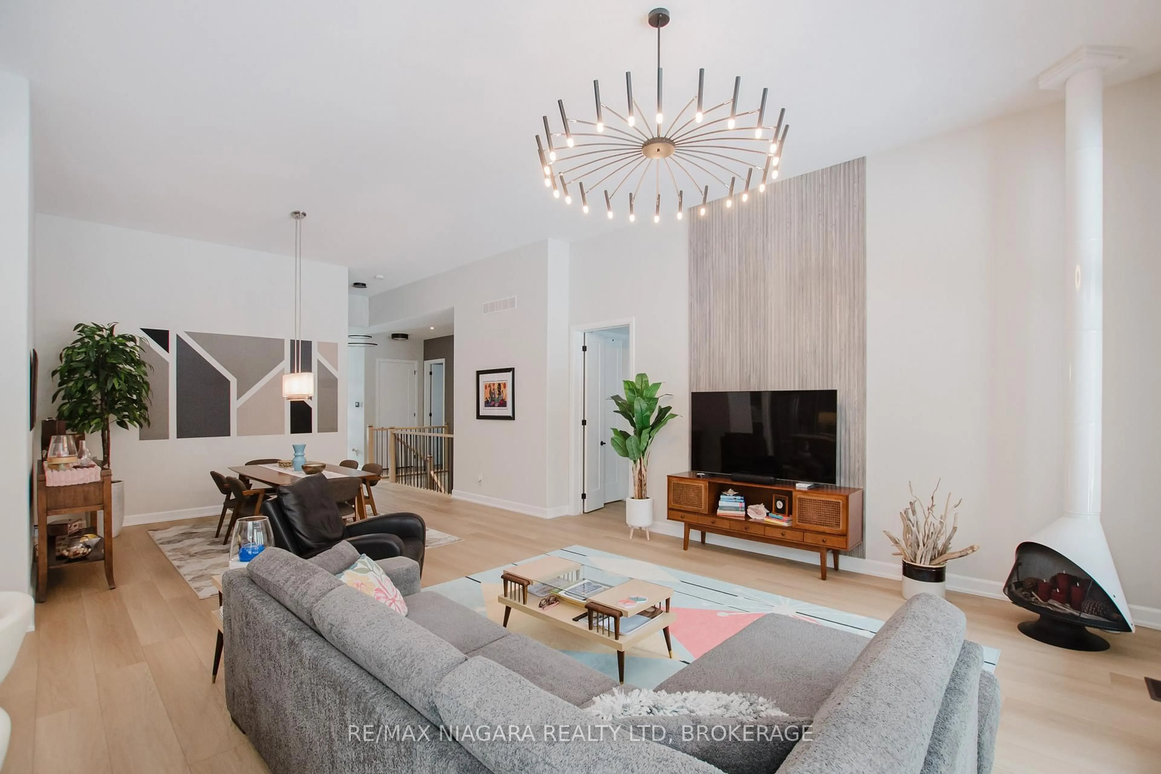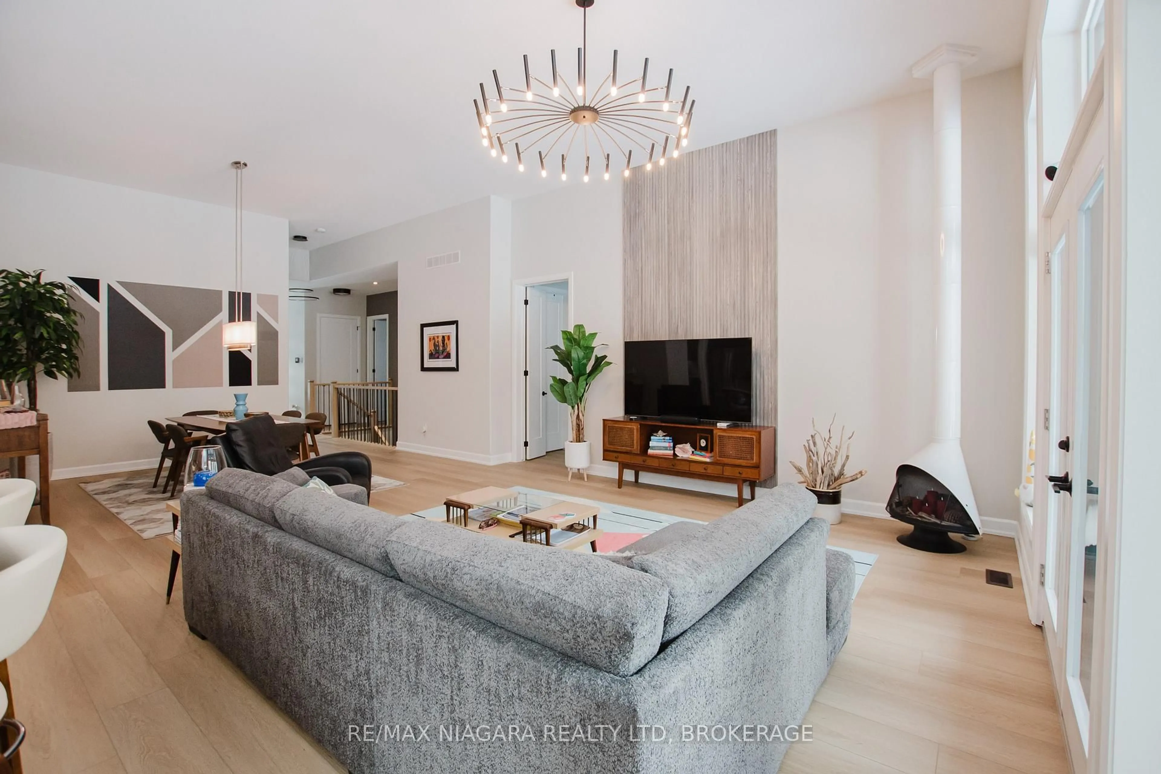3376 Whispering Woods Tr, Fort Erie, Ontario L0S 1N0
Contact us about this property
Highlights
Estimated valueThis is the price Wahi expects this property to sell for.
The calculation is powered by our Instant Home Value Estimate, which uses current market and property price trends to estimate your home’s value with a 90% accuracy rate.Not available
Price/Sqft$728/sqft
Monthly cost
Open Calculator
Description
The ultimate in luxury bungalow adult living-this must-see home is truly one of a kind! Set on a rare 94 ft x 357 ft lot with stunning views of protected Carolinian forest, this 2+1 bedroom, 3-bathroom freehold home offers over 2,960 sq ft of exquisitely finished living space in The Oaks at Six Mile Creek-one of Niagara's most desirable adult lifestyle communities. Backing onto conservation land with no rear neighbours, this customized Oak B model is filled with natural light and upgraded with over $100,000 in premium features. Inside, soaring 12-ft flat ceilings, 8-ft doors, and expansive windows frame serene forest views. The chef-inspired kitchen boasts two-tone cabinetry, quartz countertops, open shelving, and a sleek island with barstool seating. The primary bedroom offers a spa-like 3pc ensuite, walk-in closet, and garden doors leading to a private covered patio with a roll-down screen-perfect for coffee or wine surrounded by nature. A second bedroom or office, designer 3pc bath, and mudroom with laundry and garage access complete the main floor. Downstairs, guests or family enjoy a finished rec room, 3rd bedroom, and 4pc bath. Outside, the multi-level aggregate patio, landscaped yard, and private forest access feel like a retreat. The extra-wide, extra-deep, and extra-tall insulated garage fits two full-size vehicles with room for a lift or workshop. Just a short walk to Lake Erie, the 26km Friendship Trail, and downtown Ridgeway's vibrant restaurants, shops, and amenities-this home delivers the ultimate blend of luxury, privacy, and lifestyle.
Property Details
Interior
Features
Main Floor
Dining
3.28 x 4.55Living
5.39 x 4.55W/O To Deck / W/O To Greenbelt
Kitchen
5.36 x 3.33Centre Island
Breakfast
2.54 x 3.02Overlook Greenbelt
Exterior
Features
Parking
Garage spaces 2
Garage type Attached
Other parking spaces 4
Total parking spaces 6
Property History
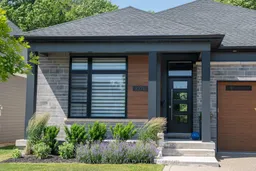 46
46