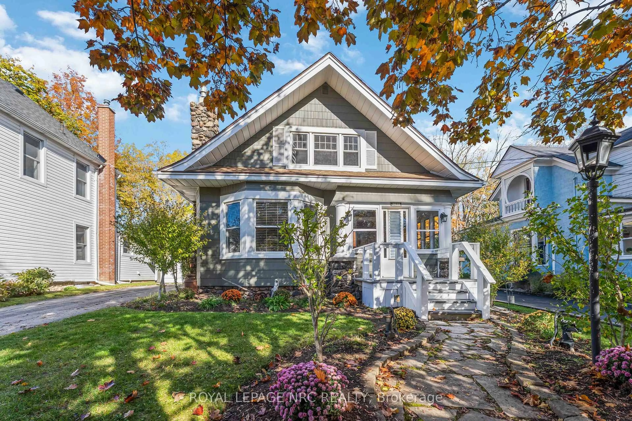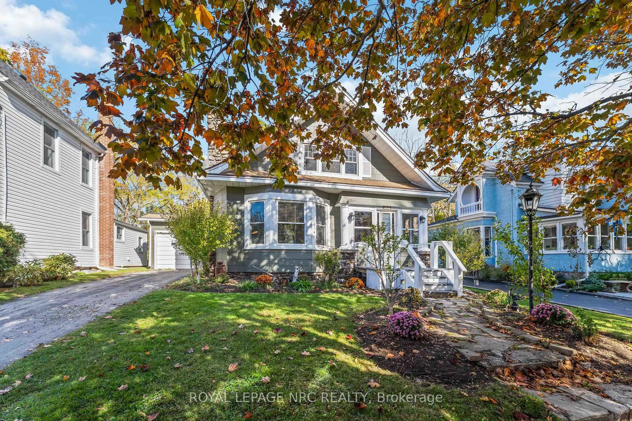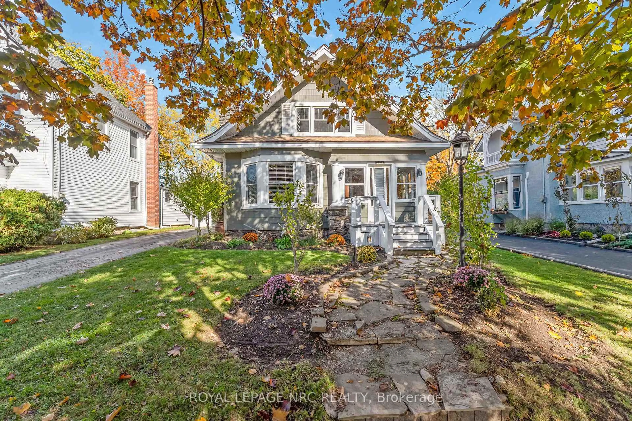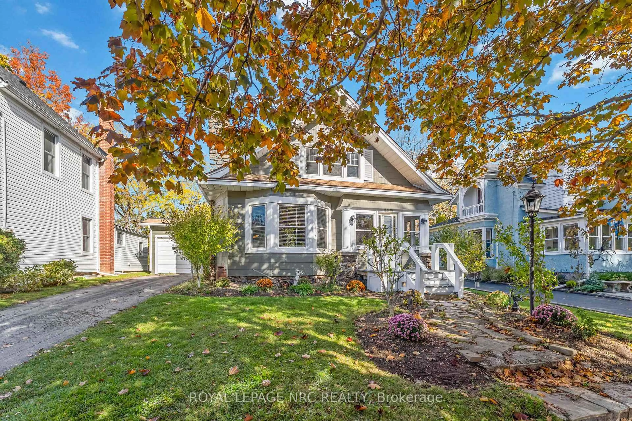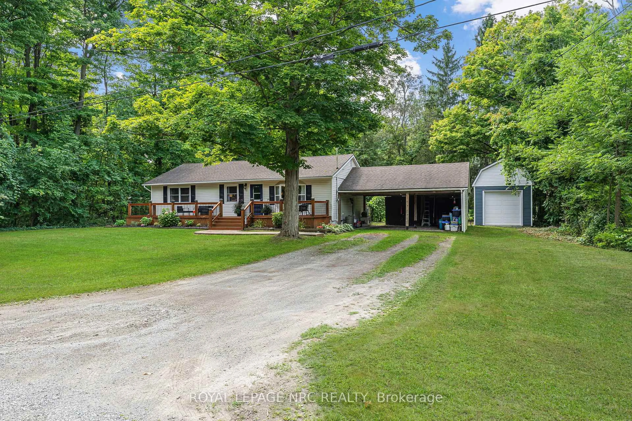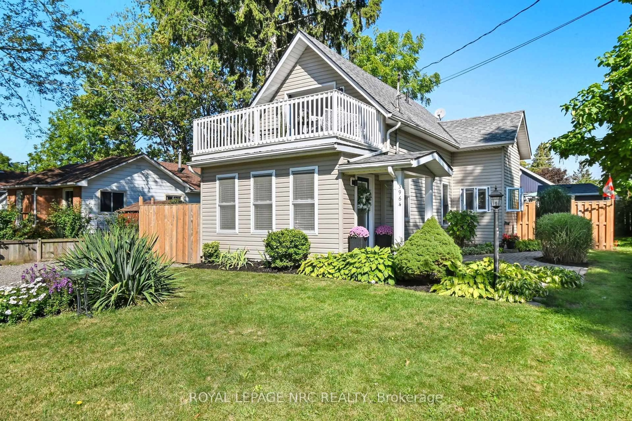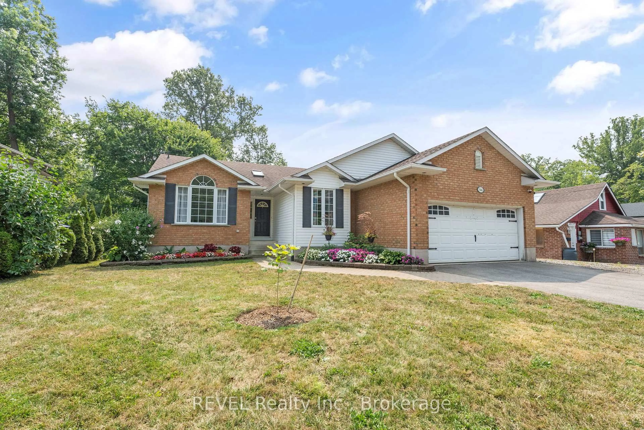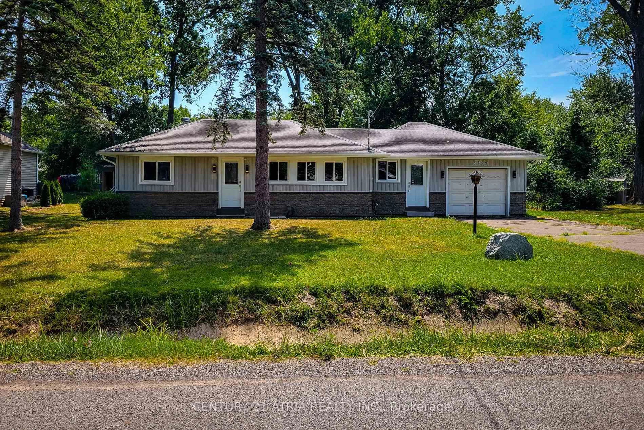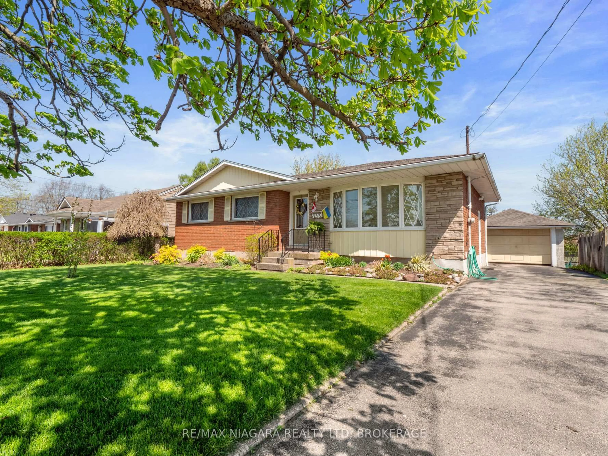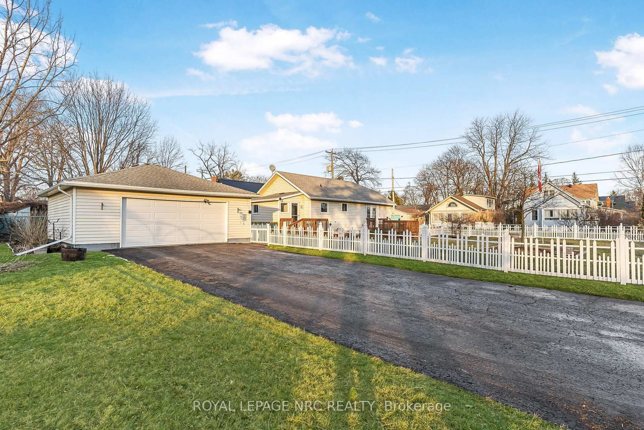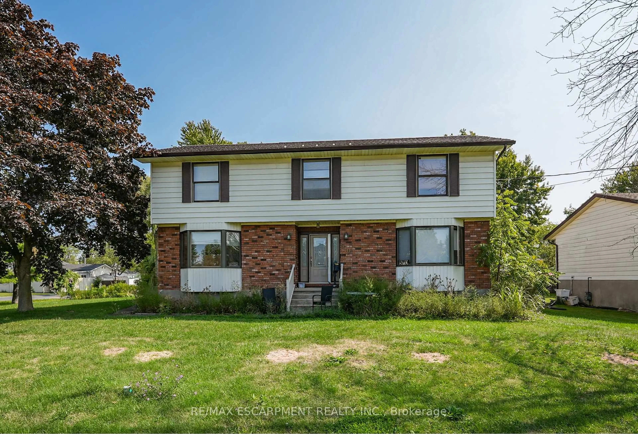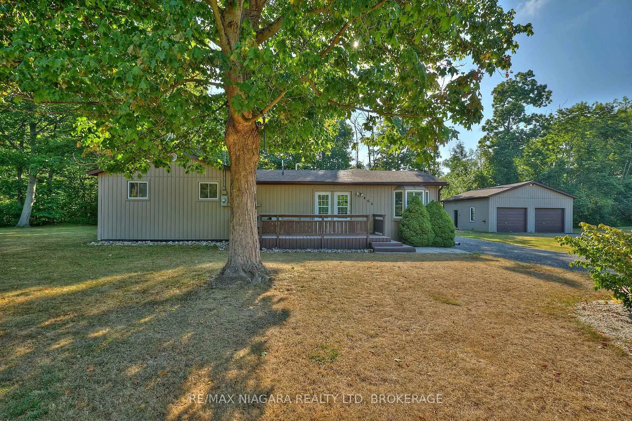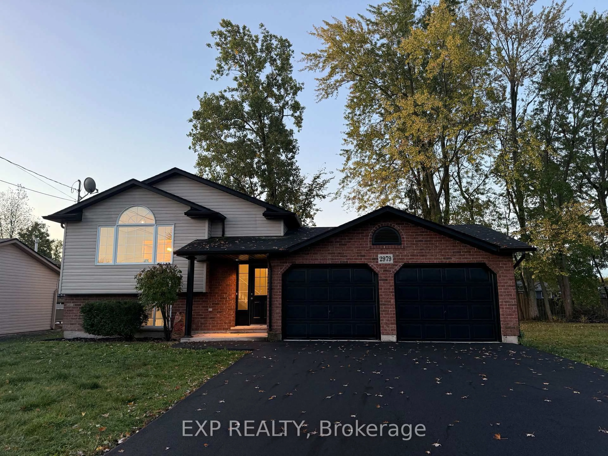3638 Cutler St, Fort Erie, Ontario L0S 1N0
Contact us about this property
Highlights
Estimated valueThis is the price Wahi expects this property to sell for.
The calculation is powered by our Instant Home Value Estimate, which uses current market and property price trends to estimate your home’s value with a 90% accuracy rate.Not available
Price/Sqft$349/sqft
Monthly cost
Open Calculator
Description
**FIRST TIME BUYER GST/HST REBATE INCENTIVE ON NOW! - SAVE UP TO $100,000** Welcome to 3638 Cutler Street -- a true character home that blends timeless old-world charm while offering an inviting open layout, perfect for todays lifestyle. From the moment you step inside, you'll feel the warmth and authenticity that make this property so special. The generous living room flows seamlessly into the spacious, character-filled dining room and kitchen, creating an open, airy feel that's perfect for everyday living or entertaining friends and family. The welcoming foyer, showcases the original staircase and rich wood trim, reflecting the craftsmanship of a bygone era. The main-floor primary bedroom is both practical and private, featuring sliding patio doors that open to the deck and hot tub, the perfect spot to unwind while enjoying the picturesque, treed backyard. The yard feels like a private retreat with plenty of room to relax. A convenient main-floor laundry room adds extra functionality. Throughout the home you will find unique architectural touches and character details - the granite fireplace that anchors the living room with warmth and style and the beautifully placed wood-framed windows that fill the home with natural light. Every corner offers something special, making this home truly stand apart from the ordinary. Set on a quiet street with wonderful curb appeal, this property offers the best of small-town living. You're just steps from the Friendship Trail and within easy walking distance to downtown Ridgeway, known for its charming boutiques, cozy coffee shops, restaurants, and the ever-popular farmers' market. Full of warmth, history, and heart, 3638 Cutler Street is not a cookie-cutter home - it's a rare find that perfectly combines character, comfort, and location in one remarkable package.
Property Details
Interior
Features
Main Floor
Living
16.8 x 14.11Bathroom
0.0 x 0.03 Pc Bath
Kitchen
14.0 x 10.4Laundry
7.6 x 9.1Exterior
Features
Parking
Garage spaces 1
Garage type Attached
Other parking spaces 2
Total parking spaces 3
Property History
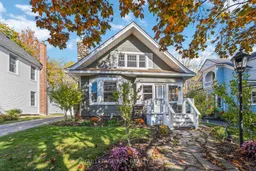 47
47
