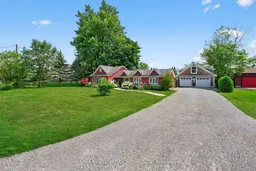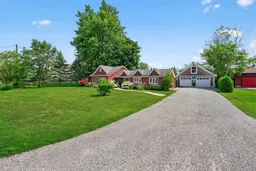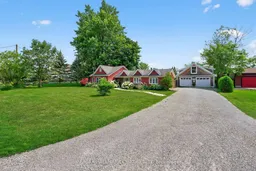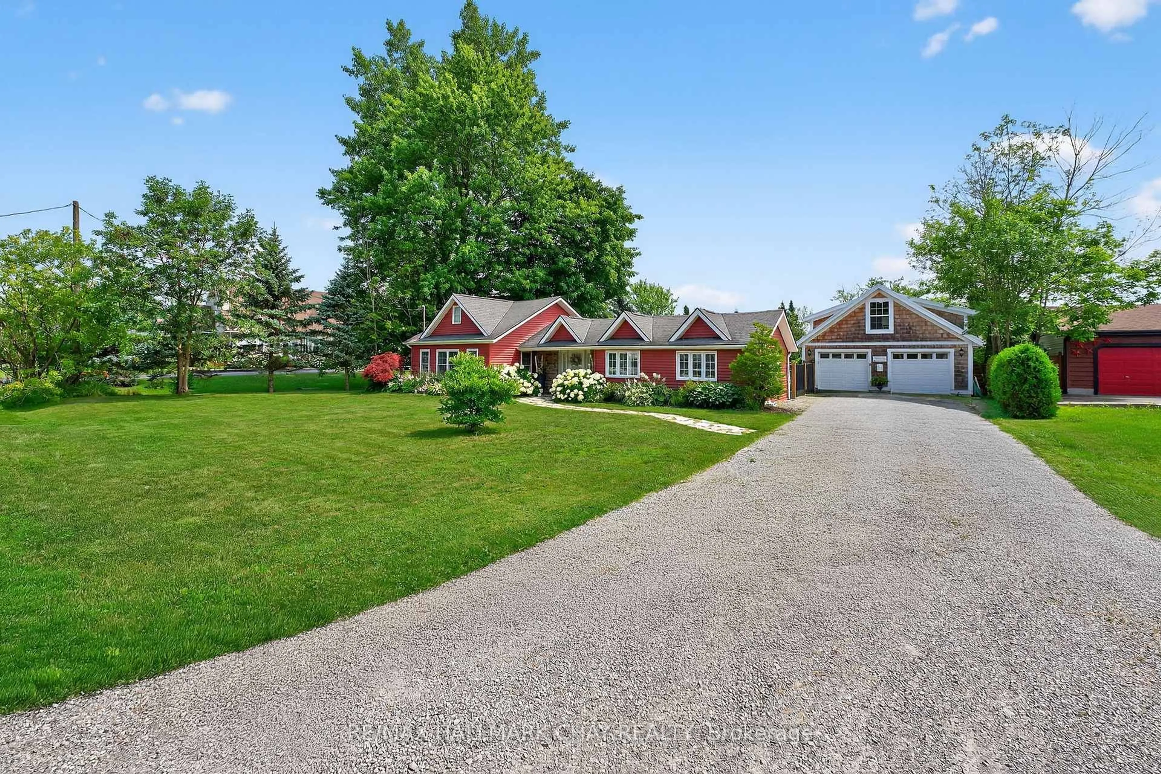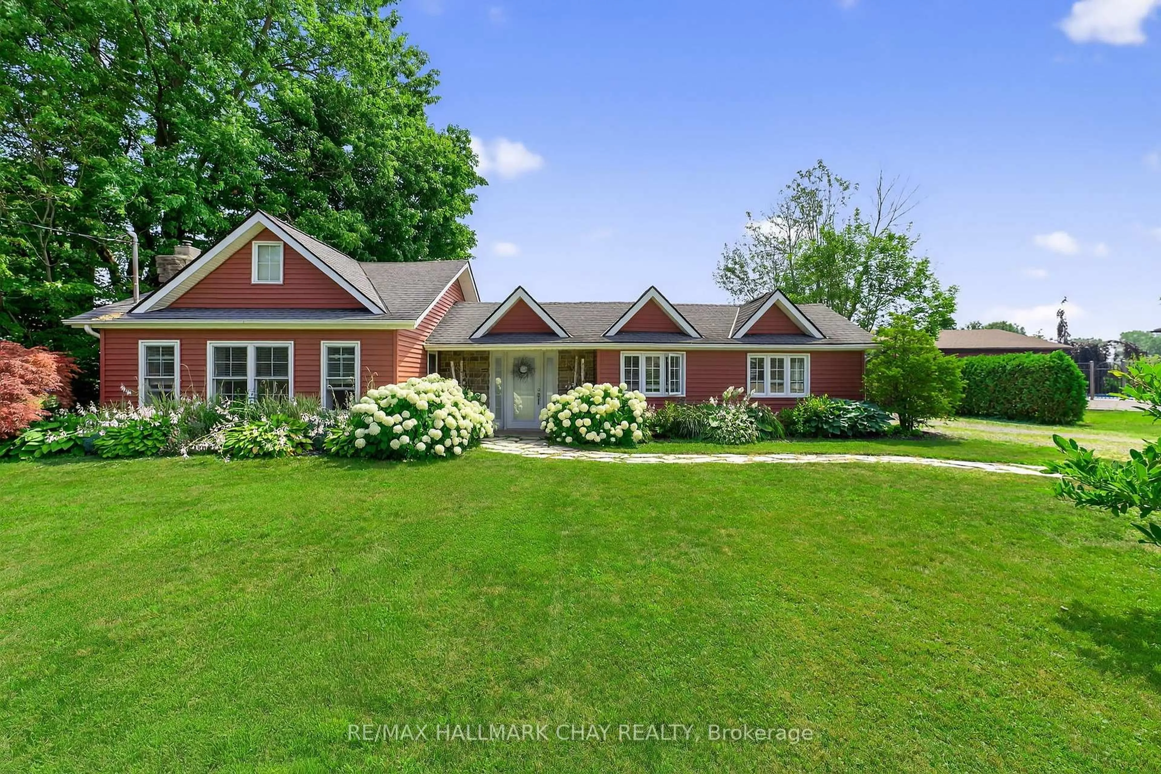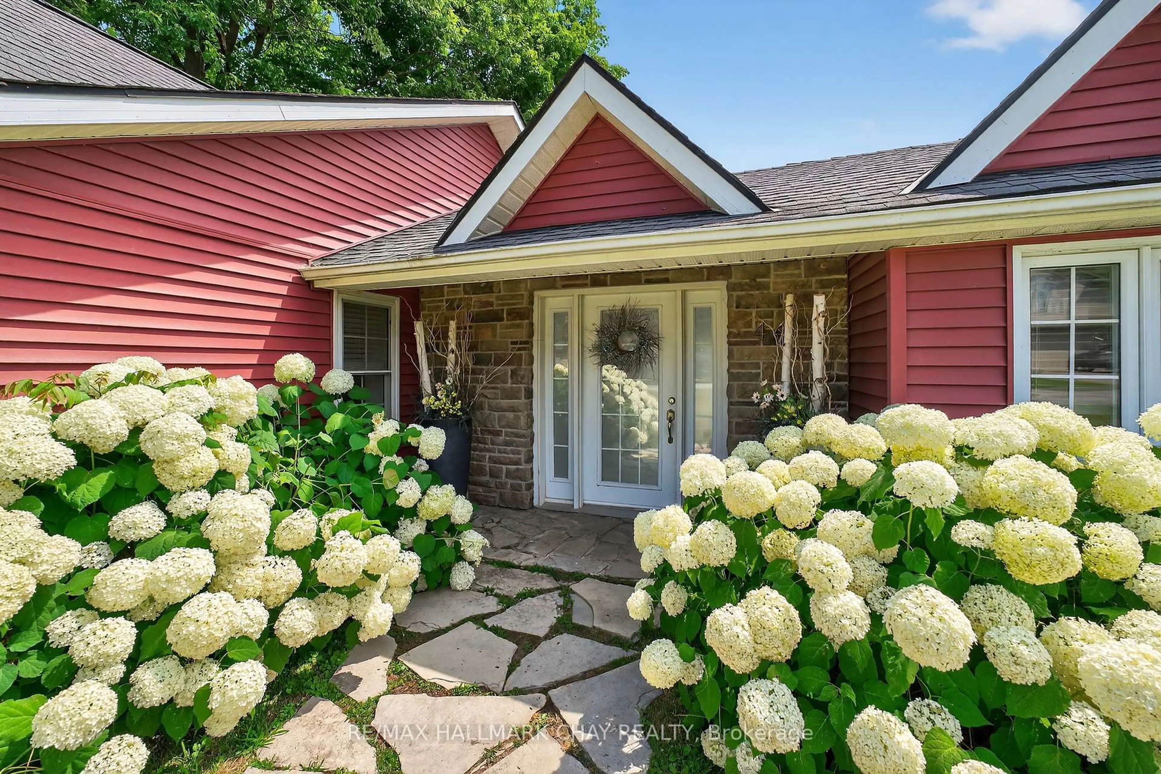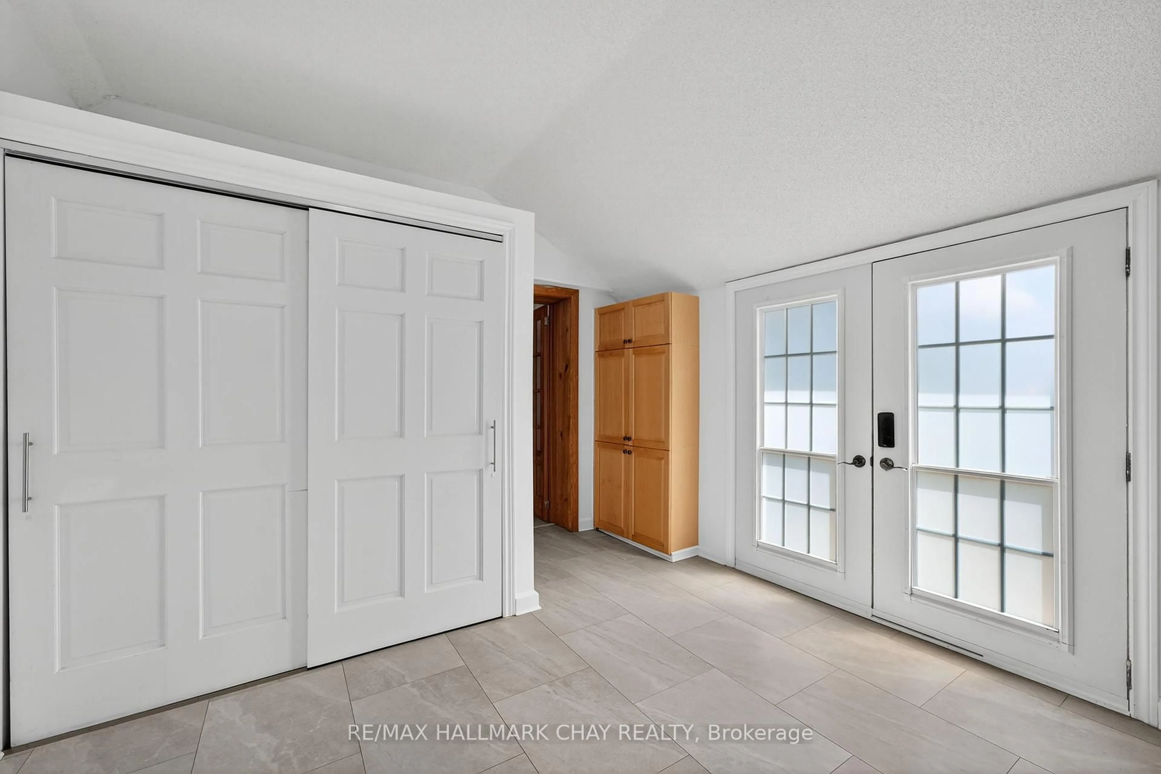44 Pleasant Ave, Fort Erie, Ontario L0S 1N0
Contact us about this property
Highlights
Estimated valueThis is the price Wahi expects this property to sell for.
The calculation is powered by our Instant Home Value Estimate, which uses current market and property price trends to estimate your home’s value with a 90% accuracy rate.Not available
Price/Sqft$551/sqft
Monthly cost
Open Calculator
Description
We welcome you to 44 Pleasant Ave South! Two legal dwellings separately serviced sitting on one of the most sought after streets in this beautiful beach front community. Rich in character, this growing community is one you don't want to miss. Steps away from the sandy shores of Lake Erie, and a short drive from Ridgeway's downtown that comes alive with its restaurants, artisans and cozy coffee shops, this property is well situated to share in the culture and history this charming area has to offer. This home is perfectly set up for multi-generational families, snow birds looking to enjoy the sandy summers of Ridgeway with peace of mind and income potential, or investors wanting to capture a piece of this endearing community and its proximity to Crystal Beach (2.6km), Sherkston Shores (9.2km), and Buffalo Niagara InternationalAirport (35km).The main house offers 2 bedrooms, a versatile office space, and a full bathroom ideal for family living or rental accommodations. The charming carriage house includes 1 bedroom and a beautifully designed washroom, perfect for guests, a second family generation, or additional income.Theres something truly special about Ridgeway. Whether you're dreaming of summers by the shore, seeking a welcoming neighbourhood, or looking for a more relaxing pace of life, this property is your chance to own a piece of paradise. Key notes:- Carriage House Outfitted 2023/2024- Carriage House Legalized 2025- Fence & Deck 2016- Gravel Driveway 2025
Property Details
Interior
Features
Main Floor
Primary
4.69 x 2.85Laminate / Window / Ceiling Fan
2nd Br
3.23 x 3.47Laminate / Window Flr to Ceil / Ceiling Fan
Office
2.34 x 4.87Laminate / Window
Kitchen
4.03 x 4.88Laminate / Quartz Counter / Combined W/Dining
Exterior
Features
Parking
Garage spaces 1
Garage type Detached
Other parking spaces 8
Total parking spaces 9
Property History
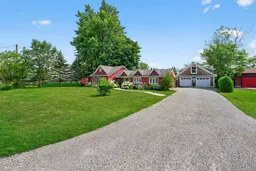 37
37