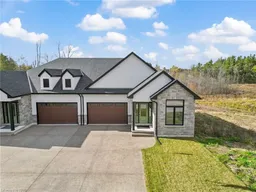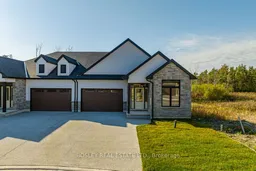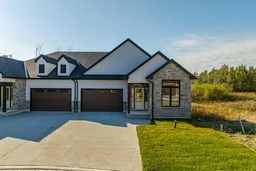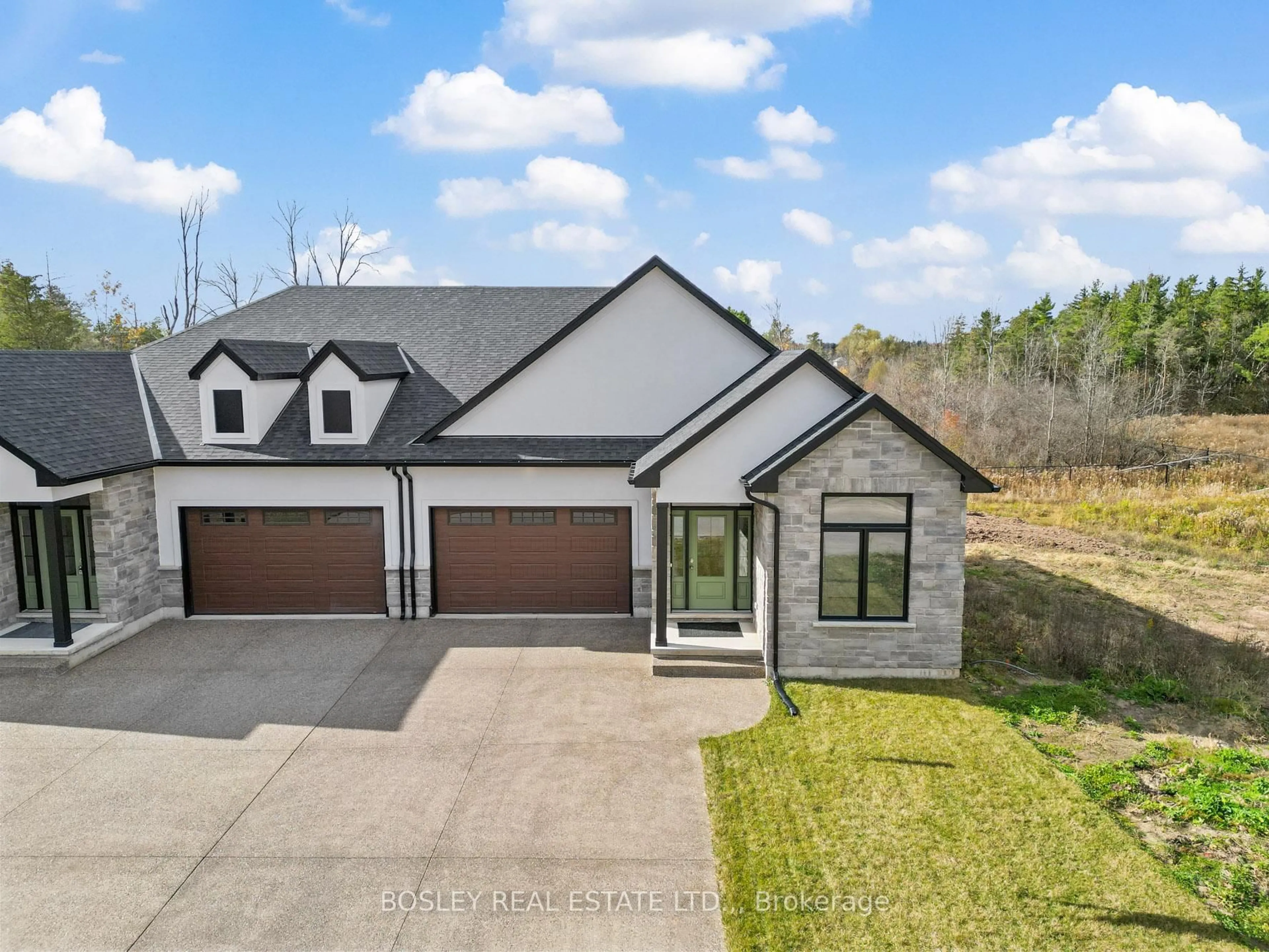503 ROYAL RIDGE Dr, Fort Erie, Ontario L0S 1N0
Contact us about this property
Highlights
Estimated valueThis is the price Wahi expects this property to sell for.
The calculation is powered by our Instant Home Value Estimate, which uses current market and property price trends to estimate your home’s value with a 90% accuracy rate.Not available
Price/Sqft$466/sqft
Monthly cost
Open Calculator
Description
Incredible value for this 1,603 sq.ft. freehold bungalow townhome in Ridgeway! The interior floorplan is spacious, open, and beautifully finished with carefully selected finishing materials throughout. With a refined and welcoming decor palette, you will feel instantly at home in this newly built townhome. Part of a new home development in Ridgeway, this is one of three remaining townhomes that feature a full walk-out from the lower level. The exterior features a mix of brick, stone, and stucco, with the exposed aggregate concrete driveway adding to the curb appeal. Highlights of this home include engineered hardwood flooring, quartz counters and island in the kitchen, a tray ceiling in the living room, an expansive primary suite with a walk-in closet and full five-piece ensuite bathroom, numerous pot lights, higher-profile trim and casing, and main-floor laundry. Note the width of the glass doors off of the living room, which lead directly out to the covered deck with views of the green space in behind. Open House Sunday 2-4pm (excluding holiday weekends) or anytime by appointment.
Upcoming Open Houses
Property Details
Interior
Features
Main Floor
Bathroom
2.0 x 1.574 Pc Bath
Laundry
3.07 x 1.85Foyer
2.92 x 3.66Kitchen
5.13 x 3.61Exterior
Features
Parking
Garage spaces 1.5
Garage type Attached
Other parking spaces 3
Total parking spaces 4
Property History
 33
33








