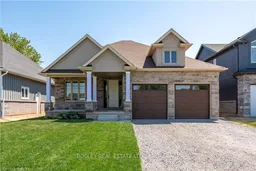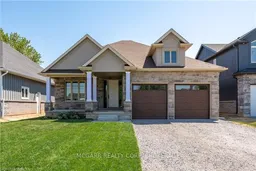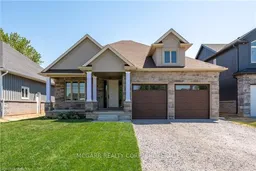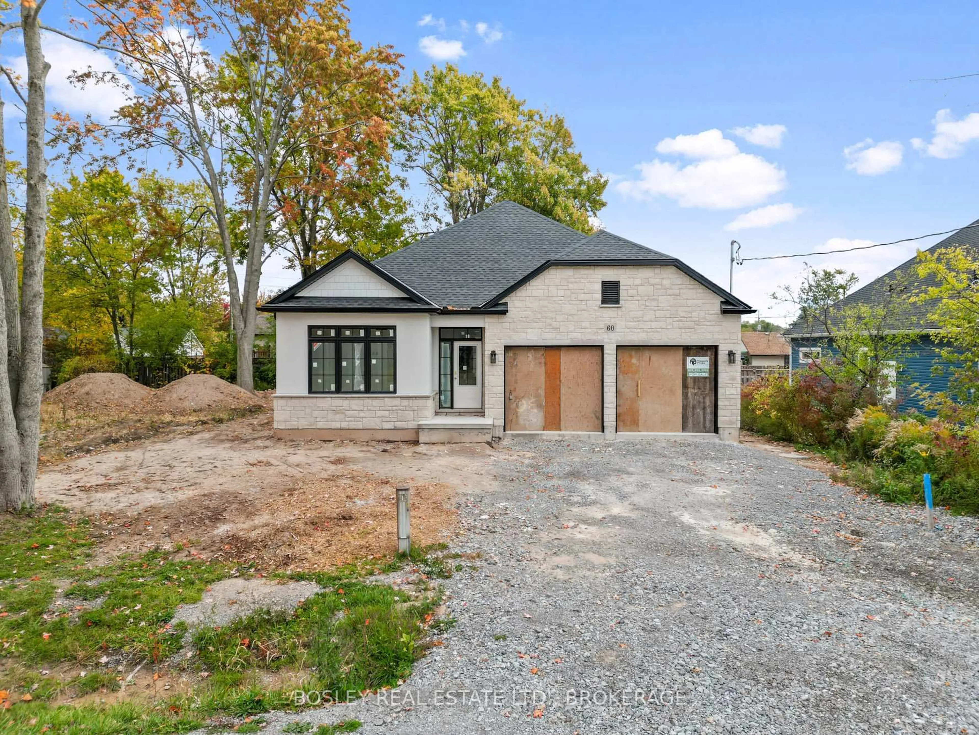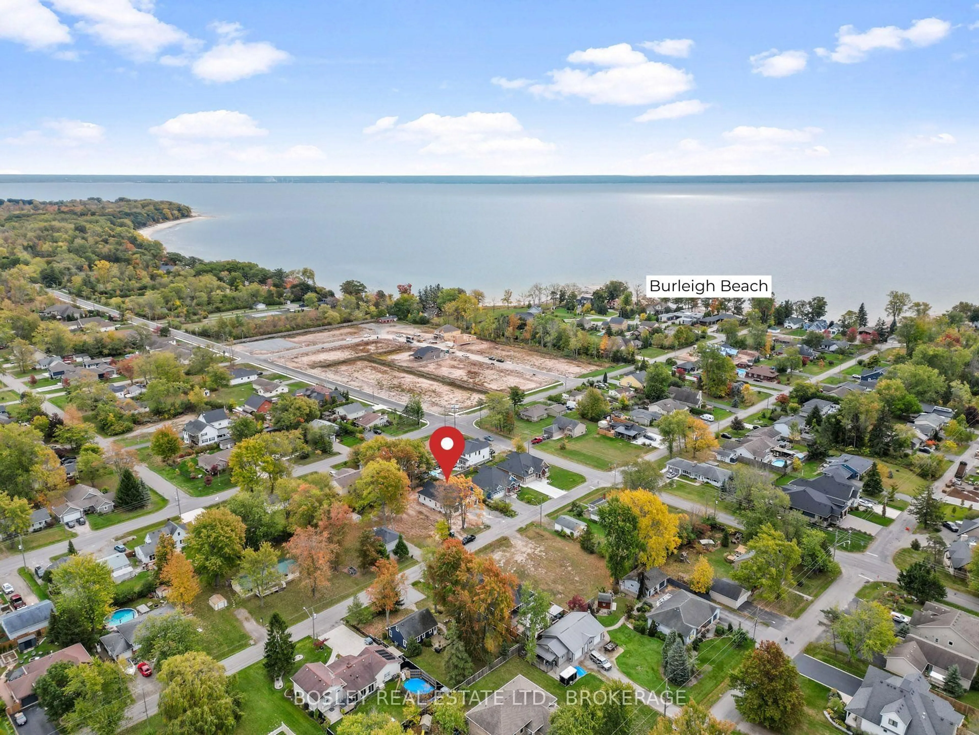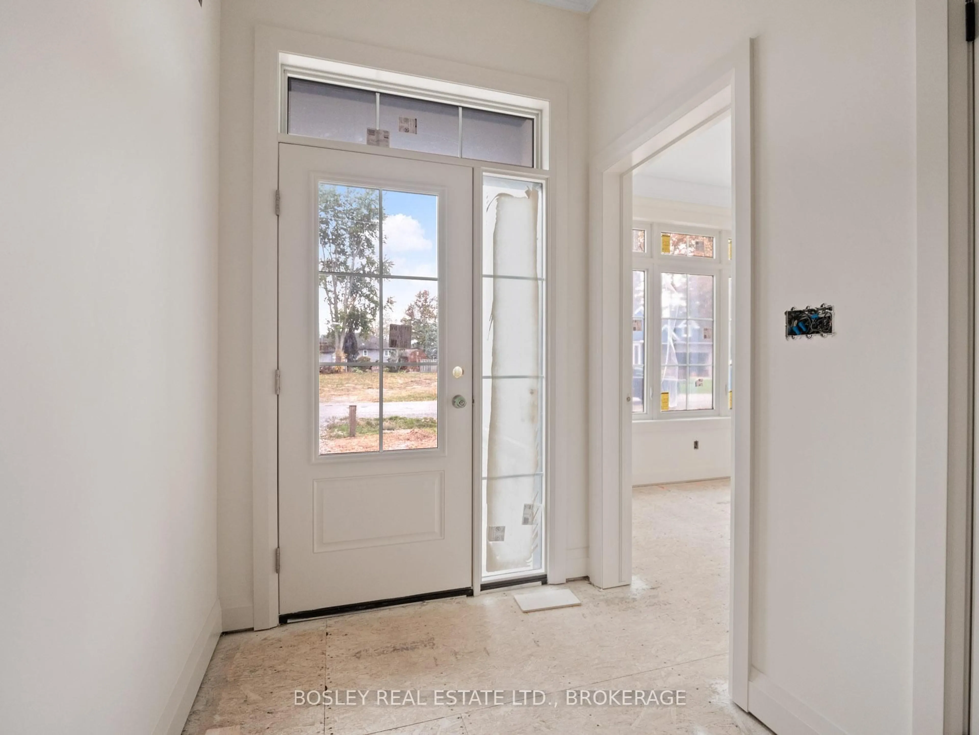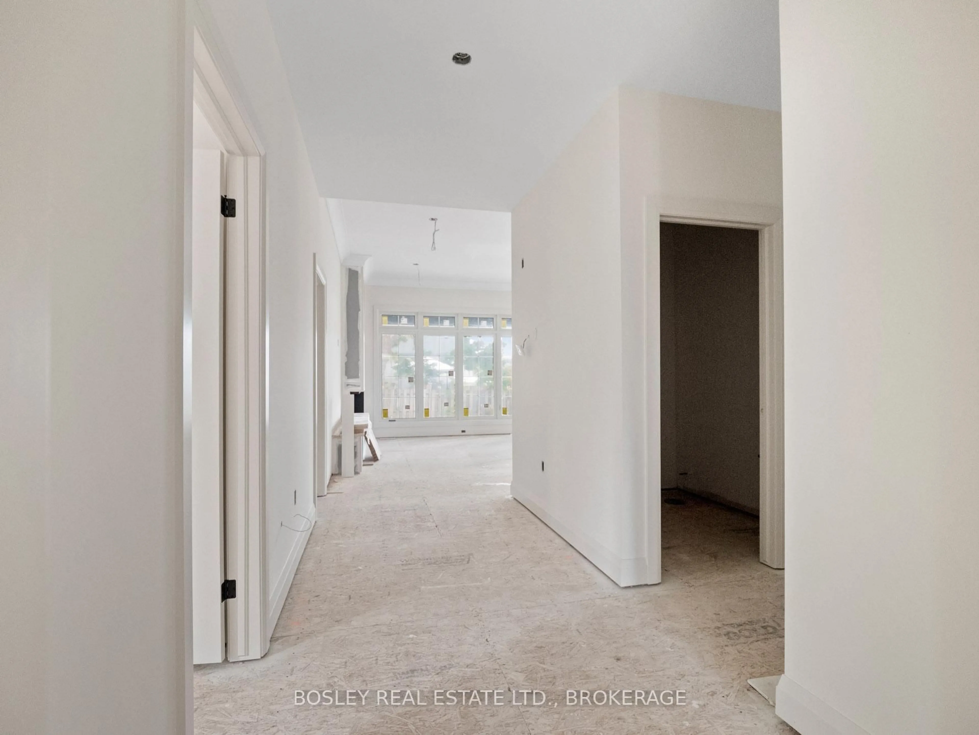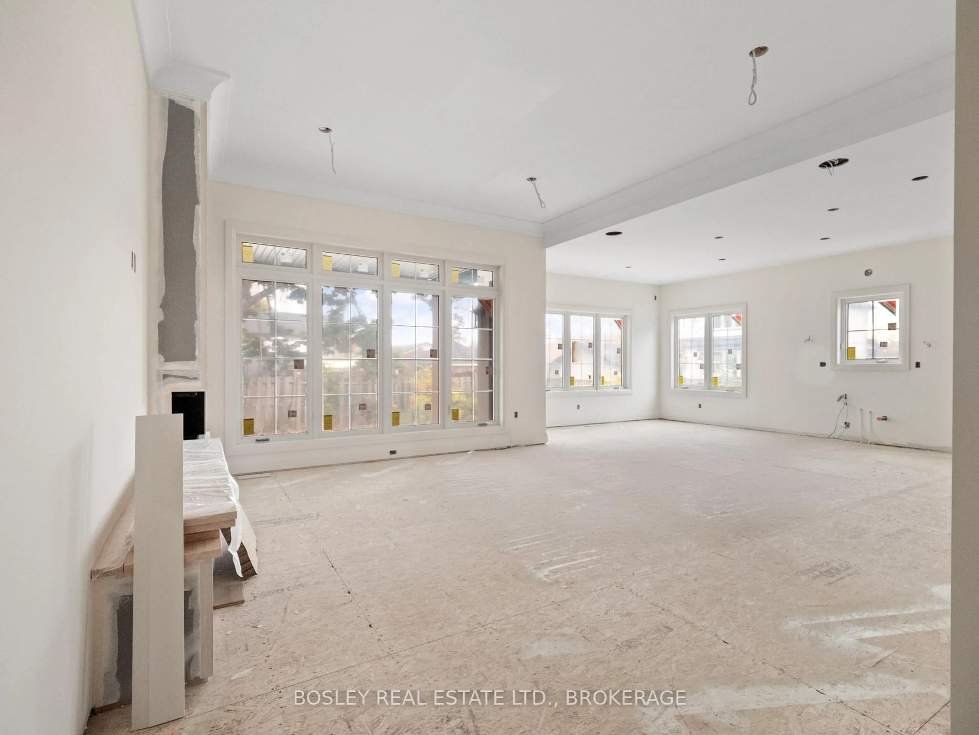60 Pleasant Ave, Fort Erie, Ontario L0S 1N0
Contact us about this property
Highlights
Estimated valueThis is the price Wahi expects this property to sell for.
The calculation is powered by our Instant Home Value Estimate, which uses current market and property price trends to estimate your home’s value with a 90% accuracy rate.Not available
Price/Sqft$656/sqft
Monthly cost
Open Calculator
Description
Brand new 2+1 bedroom, 3.5 bathroom bungalow built by highly regarded Niagara Pines Developments 450m from the waterfront. Just completed and ready to move in, this home showcases timeless design and quality finishes including engineered hardwood flooring throughout most of the main level, quartz countertops, and pot lights. The open-concept layout features a bright living room with a modern built-in fireplace (electric), a stylish kitchen with a large island and breakfast bar, and an adjoining dining area overlooking the backyard. A versatile bonus room off the living area includes main floor laundry and extra storage space (or potential pantry).The primary bedroom is a true retreat, complete with a 5-piece ensuite, walk-in closet, and direct access to the back deck. The second bedroom also offers its own 3-piece ensuite. At the front of the home, a den provides flexible space for a home office or guest room. The partially finished lower level extends the living space with an additional bedroom and full bathroom, with room to finish more if desired. All of this with a distinguished stone-and-stucco exterior, double car garage set on a 60 ft. wide by 112 ft. deep lot. Only a 6-minute walk to Burleigh Beach and a short 4-minute drive to downtown Ridgeway, this location offers the best of small-town living with parks, sports fields, and nature trails all nearby.
Upcoming Open House
Property Details
Interior
Features
Main Floor
Kitchen
3.83 x 3.91Centre Island / Breakfast Bar
Laundry
4.87 x 1.9Dining
2.56 x 3.91Primary
3.6 x 3.63W/I Closet
Exterior
Features
Parking
Garage spaces 2
Garage type Attached
Other parking spaces 4
Total parking spaces 6
Property History
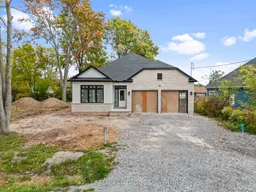 38
38