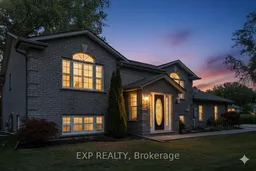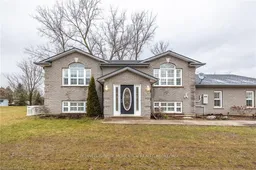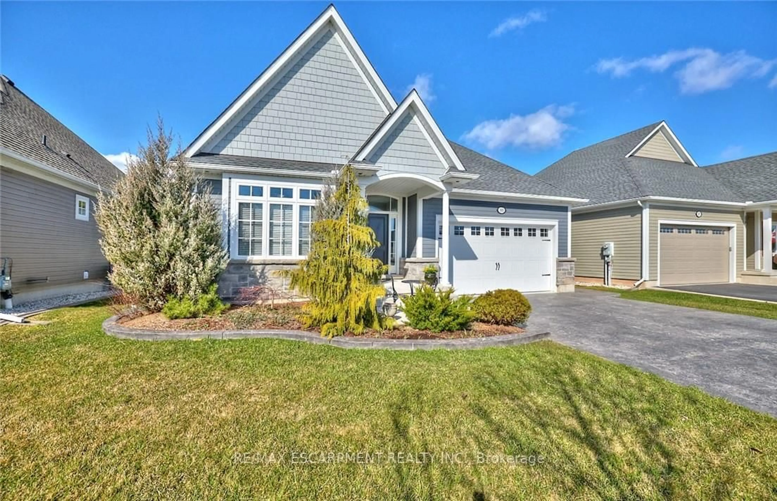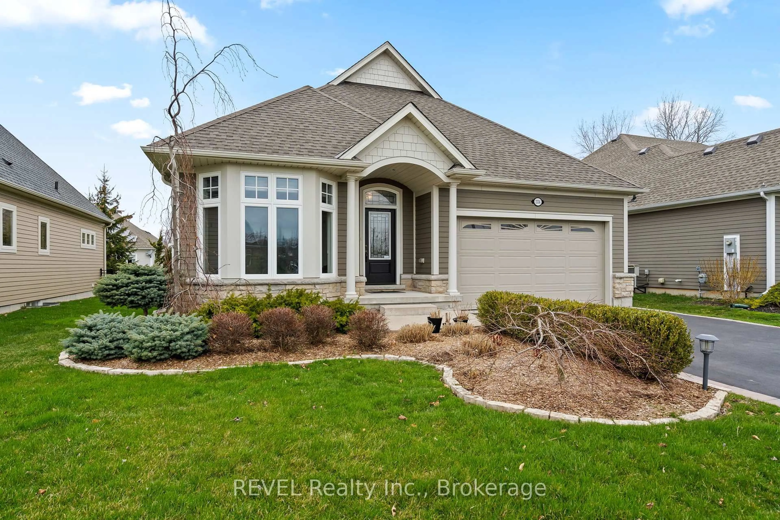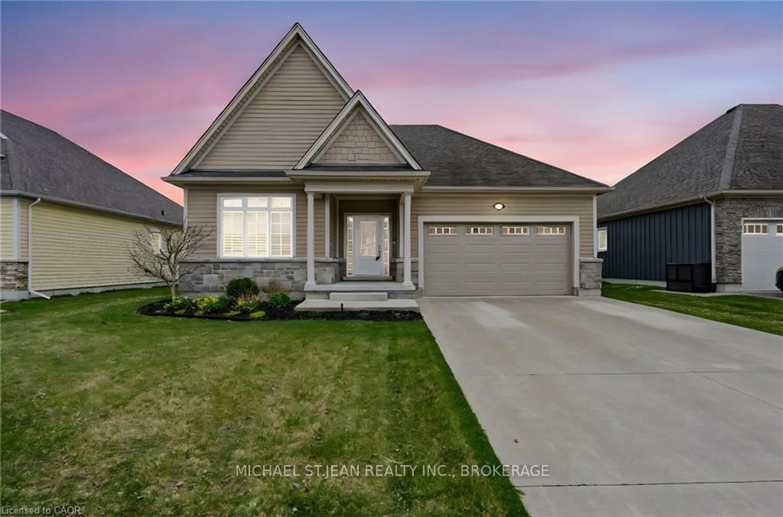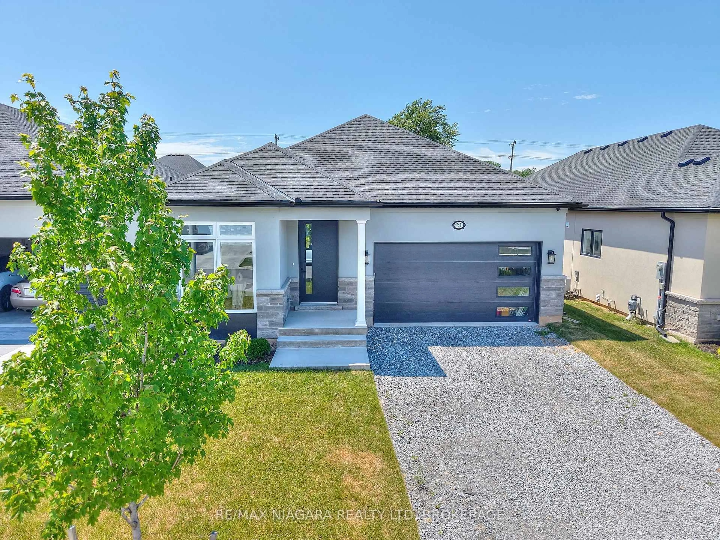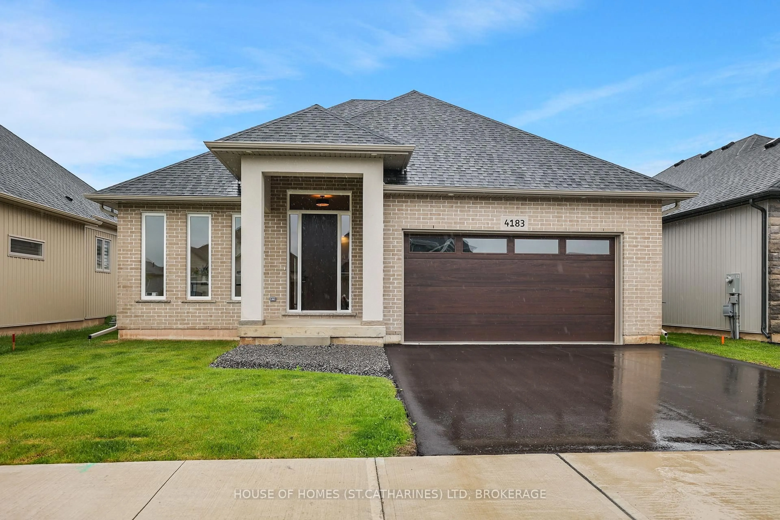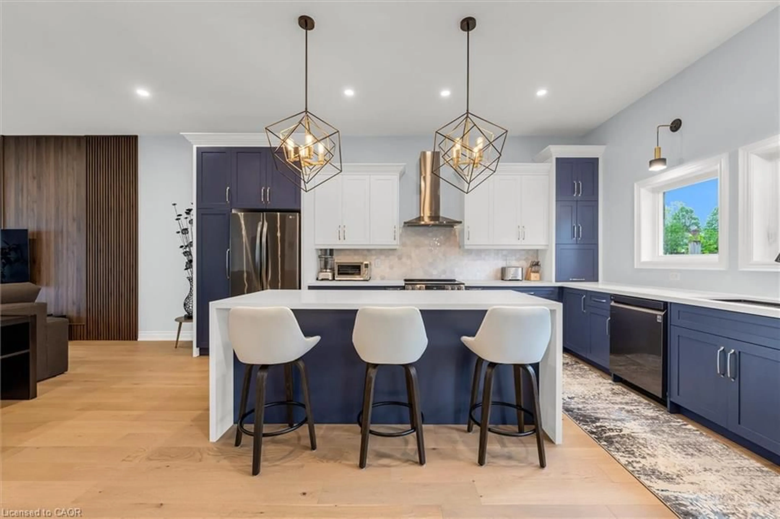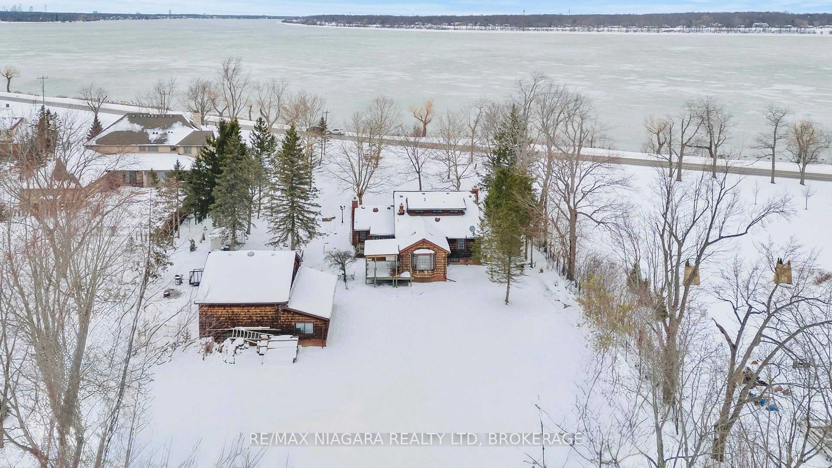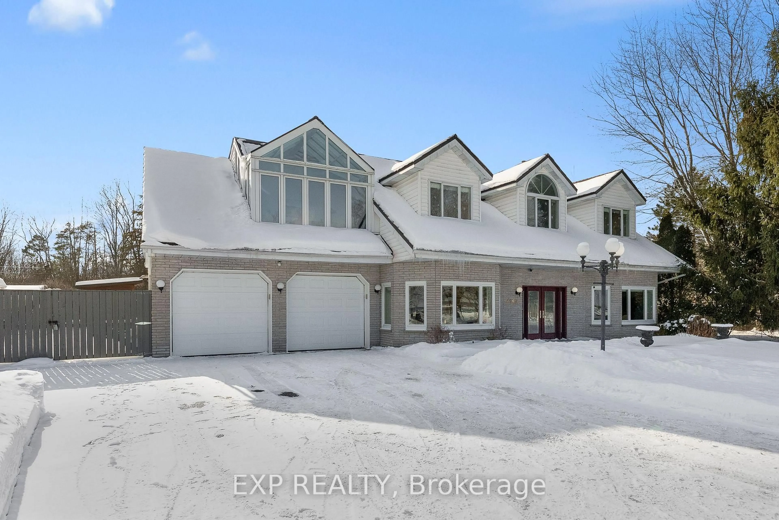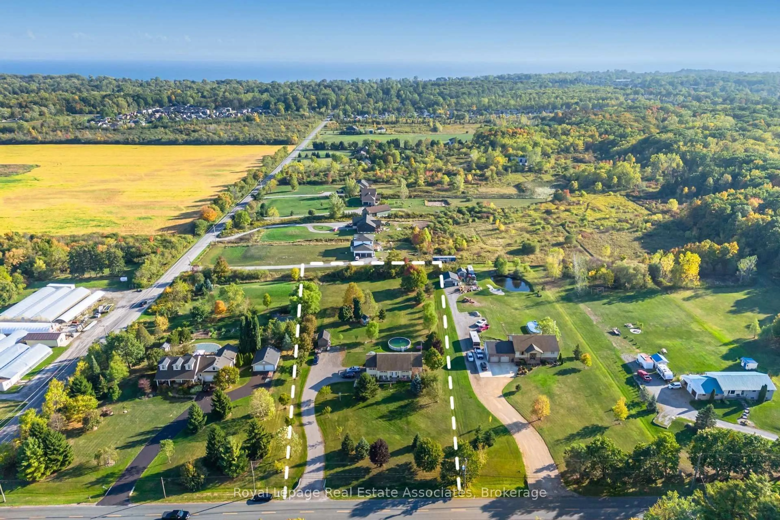Experience the perfect blend of small-town charm and modern convenience in this spacious bi-level brick home in sought-after Ridgeway. Offering approximately 2,700 square feet of finished living space, this five-bedroom, two-bathroom residence sits on a generous lot with full city services, just moments from Crystal Beach and a short walk to Ridgeway's boutique shops, restaurants, schools, and everyday amenities.Enjoy exceptional outdoor living with a heated in-ground pool (liner 2022), plus ample parking and storage thanks to a 26x24 attached double garage with direct lower-level access and an 18x28 detached workshop featuring soaring ceiling height. The exposed aggregate and asphalt driveway adds a refined touch and plenty of room for vehicles, trailers, or toys.Recent upgrades deliver peace of mind and style, including new shingles (2023), fresh interior paint, updated lighting, and new bedroom and basement flooring. Warm hardwood floors, main-floor laundry, five included appliances, a cozy gas fireplace, and a standby Generac generator reinforce comfort and convenience.With potential for in-law accommodations or the versatility to suit a growing family, this property is designed for flexibility and enjoyment. A rare opportunity to secure a spacious, updated home in one of Niagara's most desirable communities. Be ready to fall in love.
Inclusions: Dishwasher, Dryer, Refrigerator, Stove, Washer, Window Coverings
