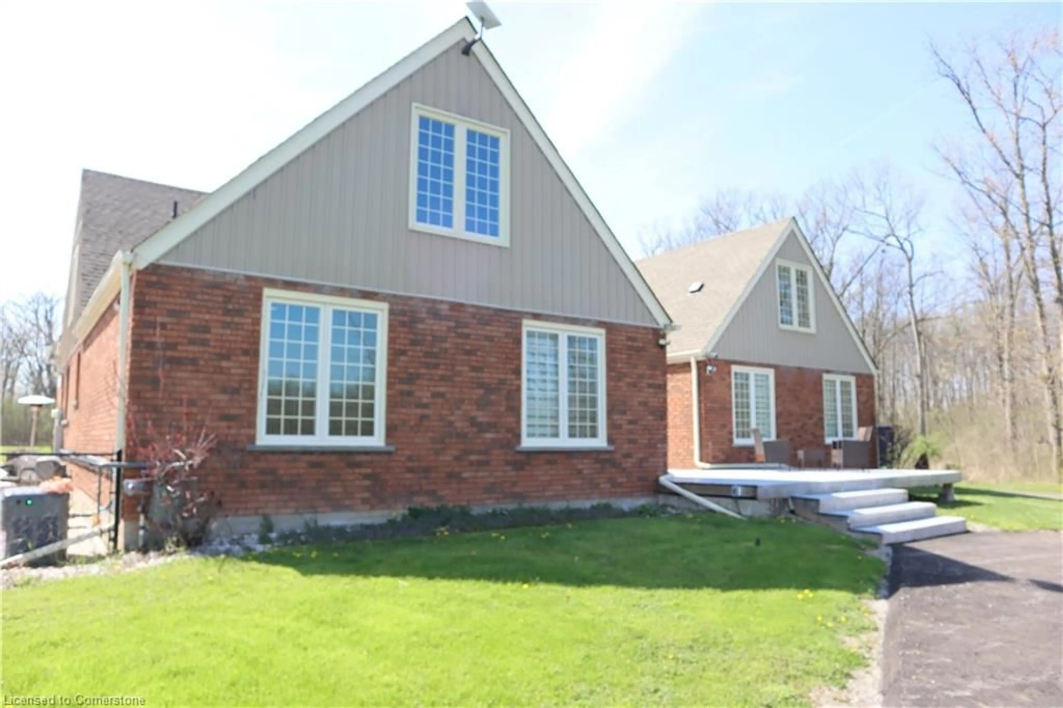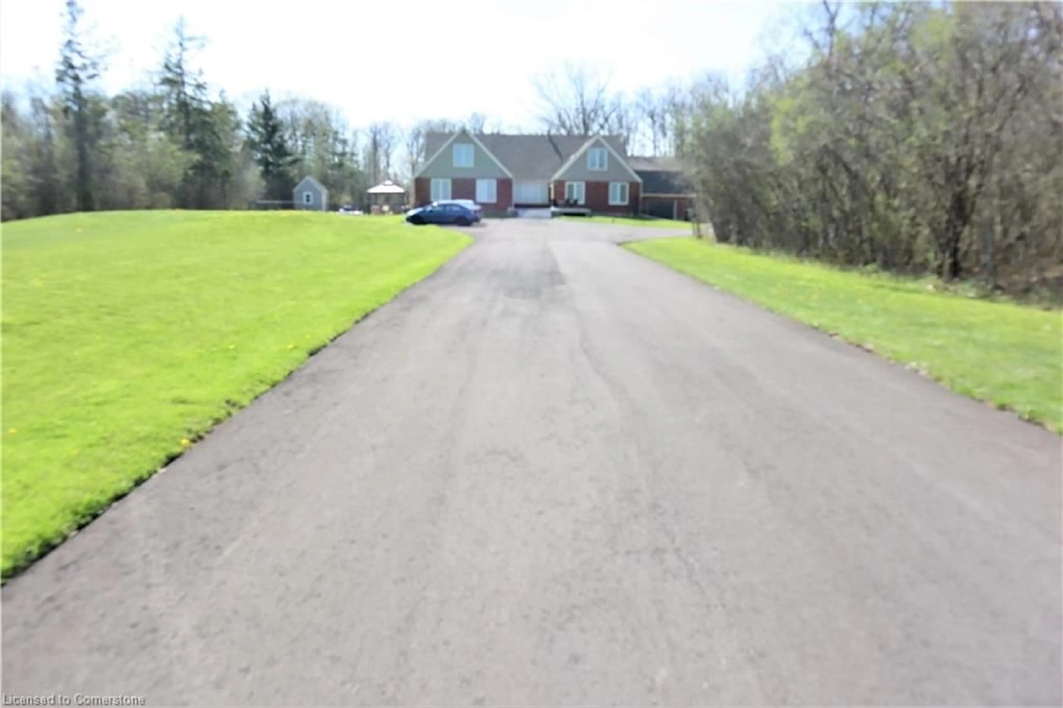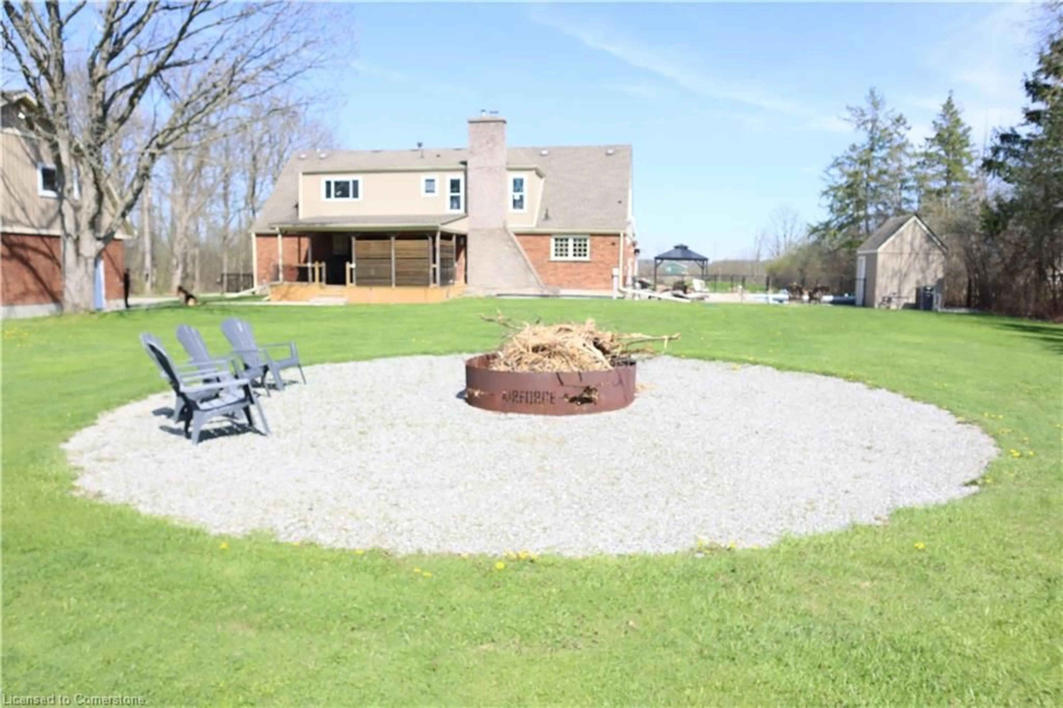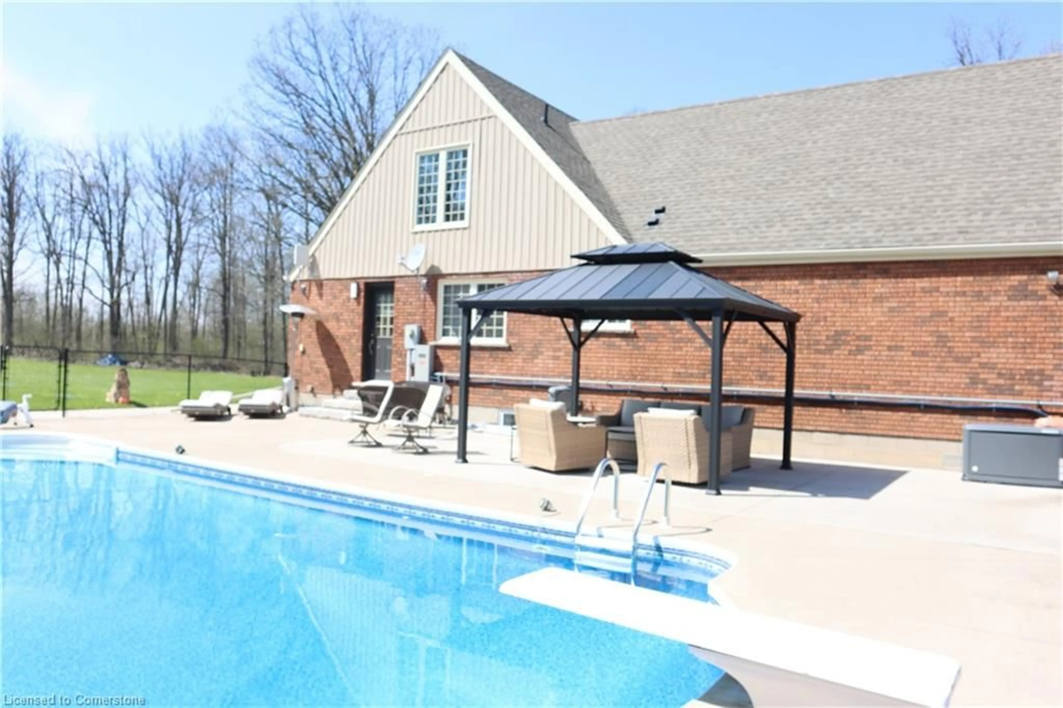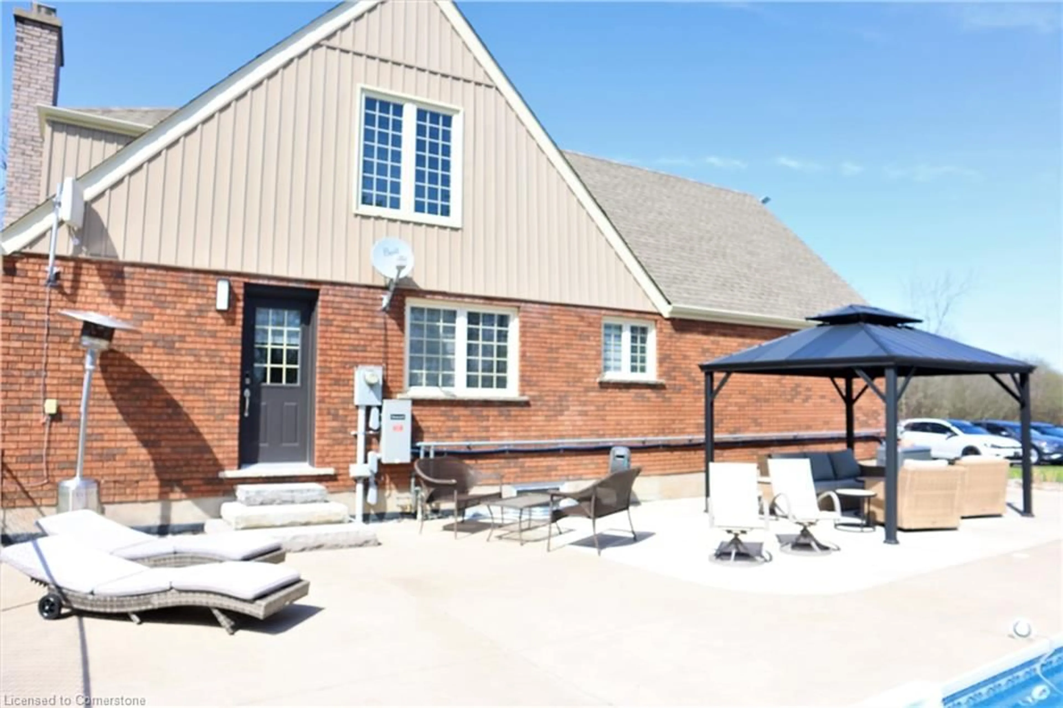1095 Ott Rd, Ridgeway, Ontario L0S 1N0
Contact us about this property
Highlights
Estimated ValueThis is the price Wahi expects this property to sell for.
The calculation is powered by our Instant Home Value Estimate, which uses current market and property price trends to estimate your home’s value with a 90% accuracy rate.Not available
Price/Sqft$388/sqft
Est. Mortgage$9,663/mo
Tax Amount (2025)$10,560/yr
Days On Market6 days
Description
Discover the perfect blend of comfort, space, and exceptional craftsmanship on this 4.5-acre estate that has been thoughtfully transformed over the past several years. With over 5,800 sq. ft. of beautifully finished living space, this property offers room to grow, relax, and entertain. Inside, you’ll find 8 spacious bedrooms, 4.5 bathrooms, and 3 fully equipped kitchens. The grand open-concept living, dining, and family rooms create an ideal setting for large gatherings and everyday living. A legal main-floor apartment adds versatility, with potential to create up to three additional separate units for multi-generational living or investment income. The detached garage includes a loft space with the potential to be finished for even more living area. Outside, enjoy your own private resort with a heated in-ground pool, a wrap-around deck, gazebo, and multiple sitting areas designed for relaxation and entertainment. Picture yourself soaking in the hot tub, firing up the barbecue, and ending your evening by the outdoor fireplace—an ideal way to unwind after a long day. For outdoor enthusiasts, the property also features ATV tracks, wooded trails, and ample room to explore and enjoy nature. Extensive Upgrades (2021–2024): • Bio filter septic system • 4200-gallon cistern • Hot water on demand • Vinyl flooring throughout • Furnace in loft and garage heater • Generac generator • Circular driveway • Pool heater and hot tub • Three sets of washers and dryers • Three dishwashers • Two refrigerators • Water pump and sump pump • Window blinds and blackout coverings throughout • Updated light fixtures • Freshly painted interior • Pool deck improvements • And much more! This exceptional property offers both luxury and practicality—ready to welcome you home.
Property Details
Interior
Features
Main Floor
Living Room
6.05 x 4.06Kitchen/Dining Room
6.88 x 4.75Family Room
5.05 x 4.09Foyer
2.72 x 2.31Exterior
Features
Parking
Garage spaces 2
Garage type -
Other parking spaces 15
Total parking spaces 17
Property History
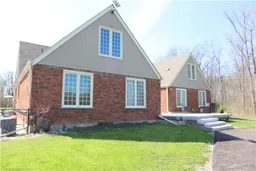 49
49
