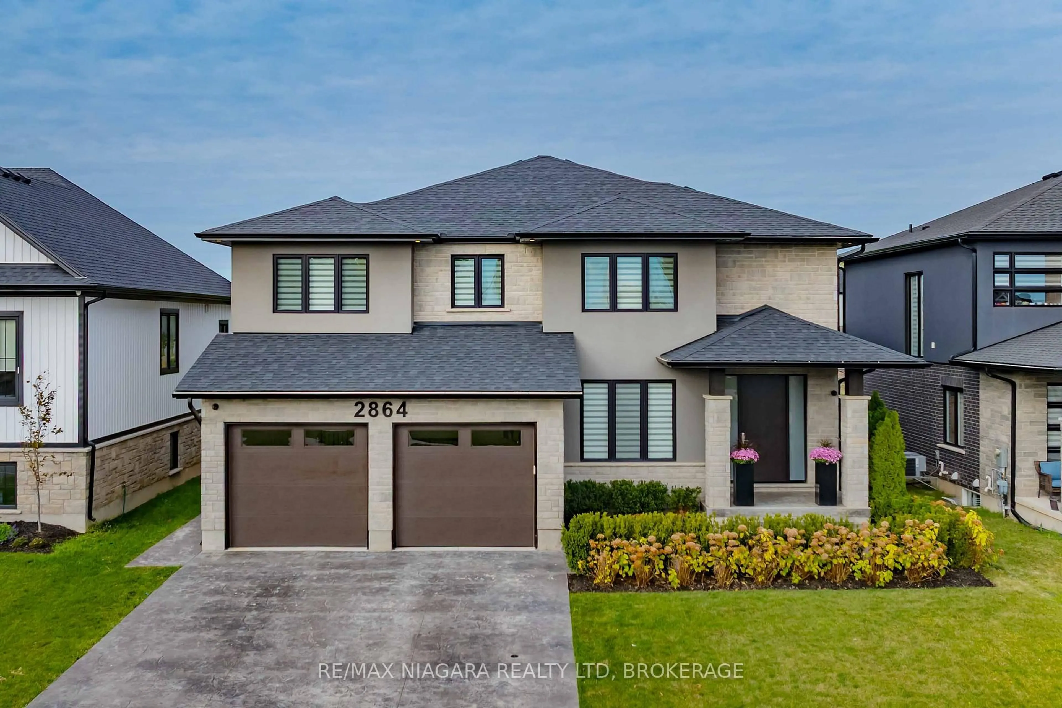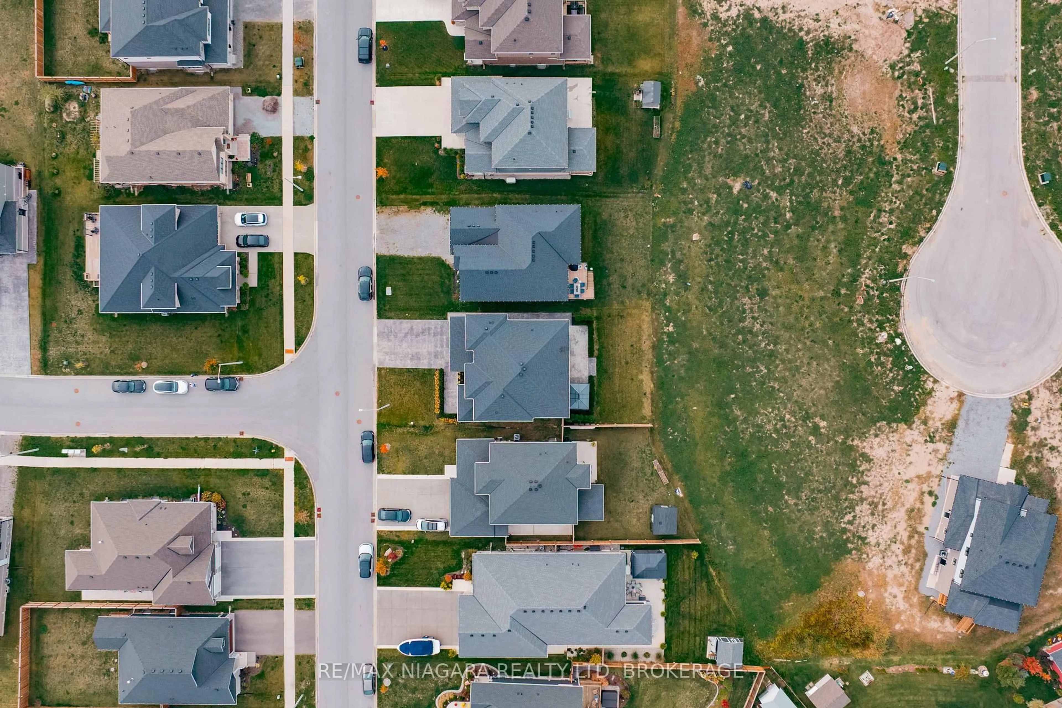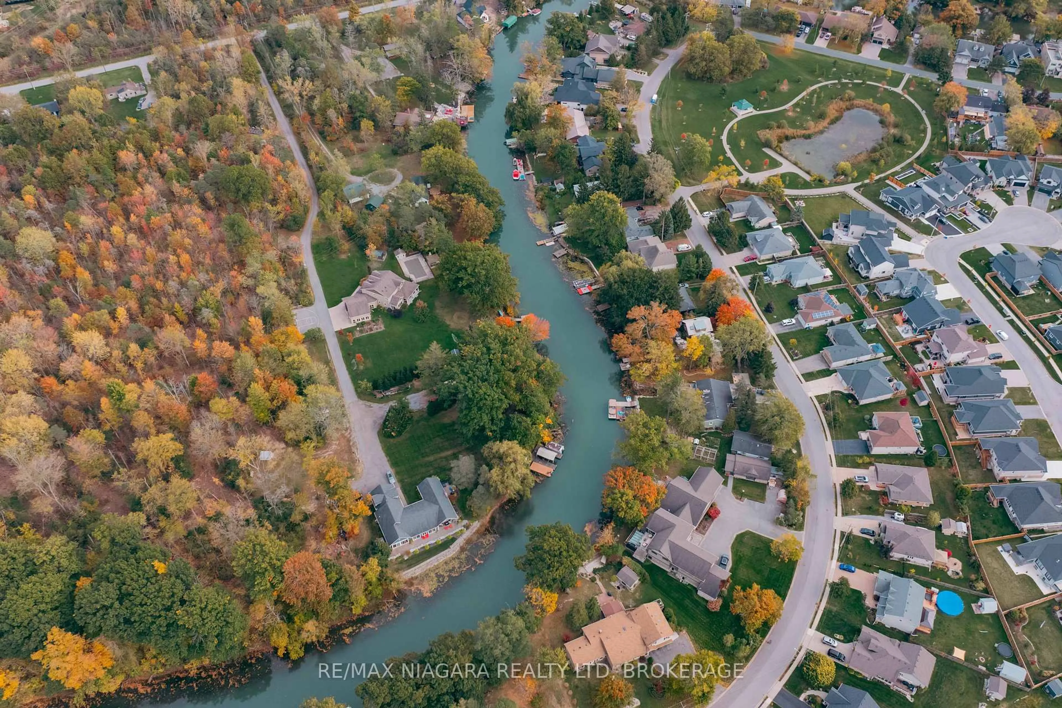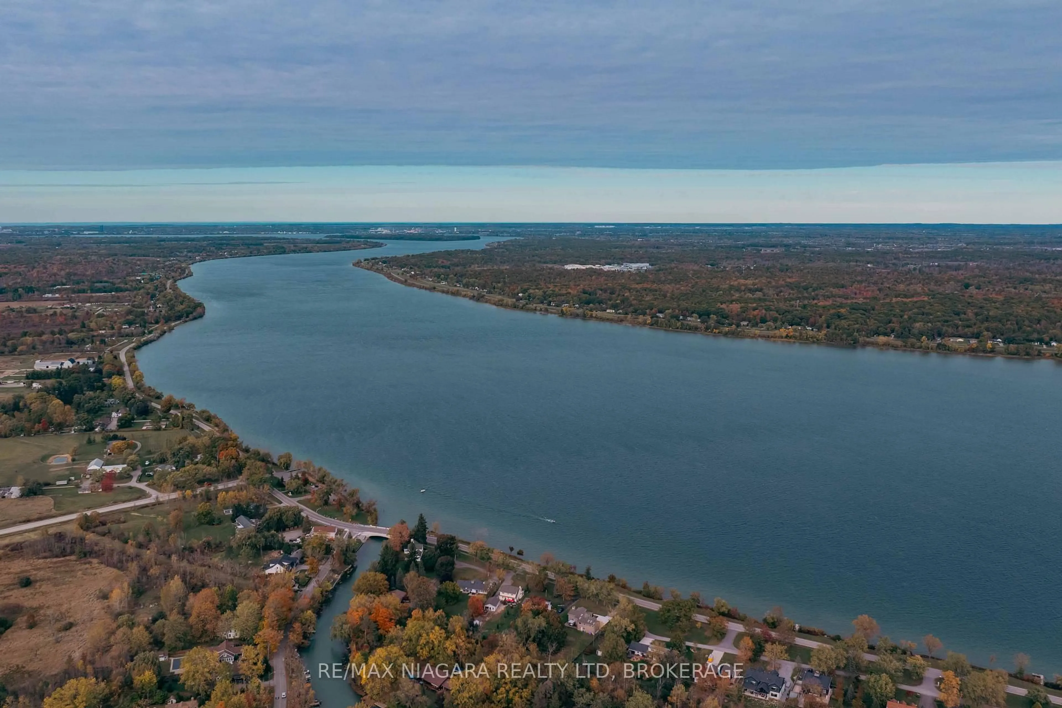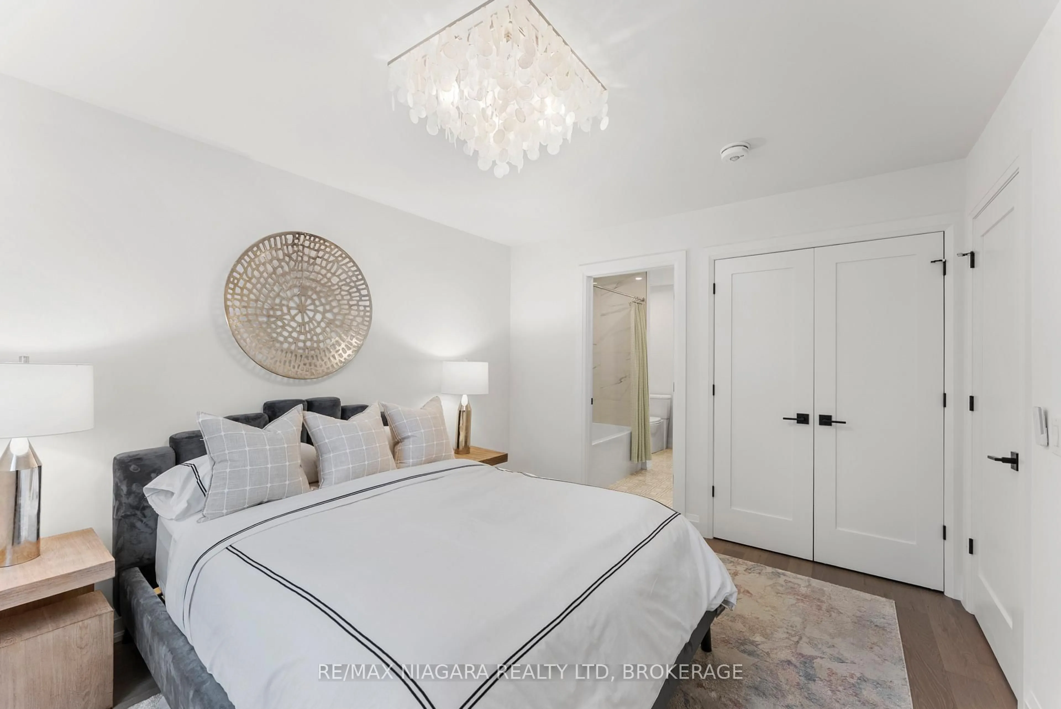2864 Arrowsmith Crt, Fort Erie, Ontario L0S 1S0
Contact us about this property
Highlights
Estimated valueThis is the price Wahi expects this property to sell for.
The calculation is powered by our Instant Home Value Estimate, which uses current market and property price trends to estimate your home’s value with a 90% accuracy rate.Not available
Price/Sqft$433/sqft
Monthly cost
Open Calculator
Description
Welcome to 2864 Arrowsmith Court, a stunning custom-built, two-story home nestled in the heart of the highly desirable Black Creek community in Stevensville. With 4 spacious bedrooms, 4 bathrooms, and over 3,000 square feet of thoughtfully designed living space, this home is the perfect blend of luxury, comfort, and functionality - ideal for growing families.Step inside to an open-concept main floor that's perfect for both everyday living and entertaining. The expansive great room features a cozy fireplace and seamlessly flows into the custom kitchen, complete with premium finishes, ample storage, and a large island - the heart of the home.Upstairs, you'll find four generously sized bedrooms, including a luxurious primary suite with a spa-inspired ensuite. Each space is designed with attention to detail, offering a warm and welcoming atmosphere throughout.Outside, enjoy a fully landscaped yard and an oversized concrete deck, ideal for hosting guests or relaxing in your own private outdoor retreat.Located on a quiet court and just minutes from the QEW, this home offers convenient access to schools, parks, and local amenities. A new hospital is currently under construction only 10 minutes away, and you're within walking distance to the scenic Niagara River. Golf enthusiasts will love being close to world-class golf courses, making this location truly unbeatable.This is more than just a house - it's a lifestyle. Luxury Certified.
Property Details
Interior
Features
Main Floor
Great Rm
26.0 x 15.0Kitchen
11.0 x 15.0Den
12.0 x 21.0Exterior
Features
Parking
Garage spaces 2
Garage type Attached
Other parking spaces 4
Total parking spaces 6
Property History
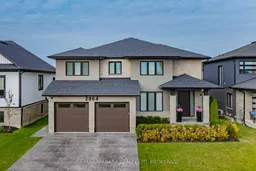 43
43
